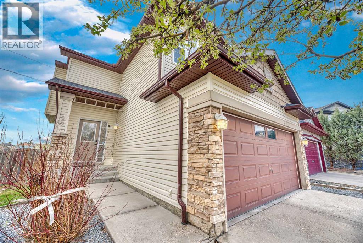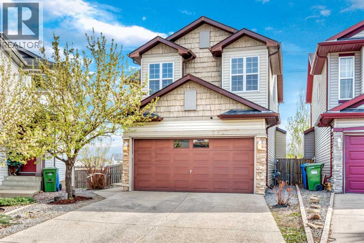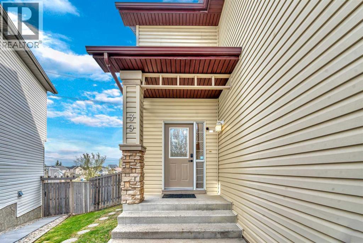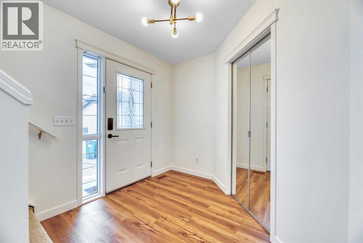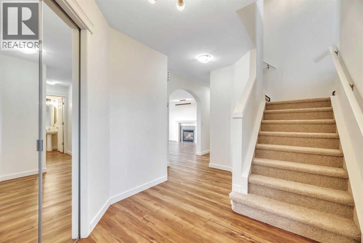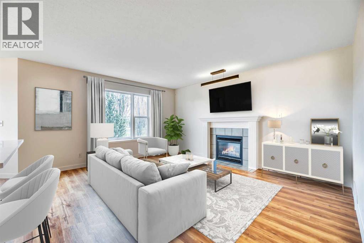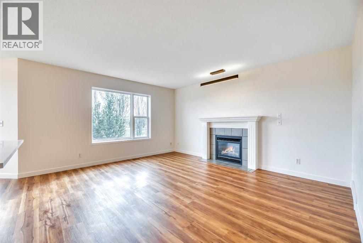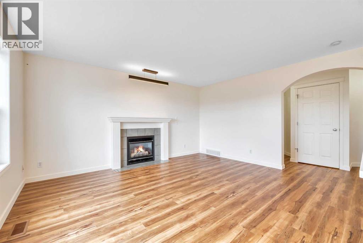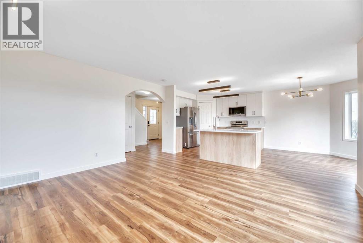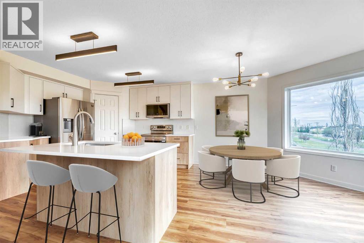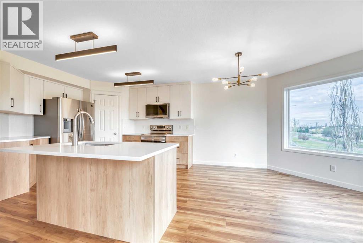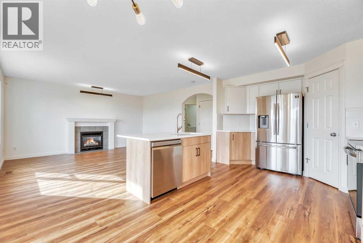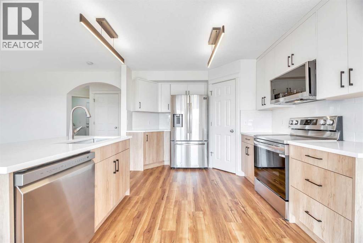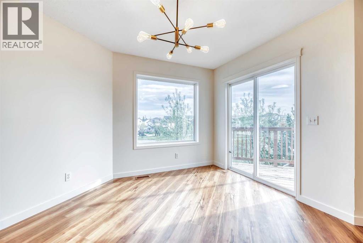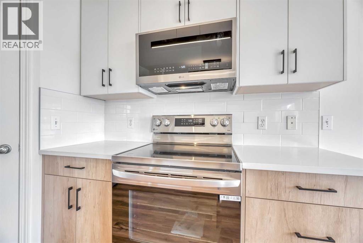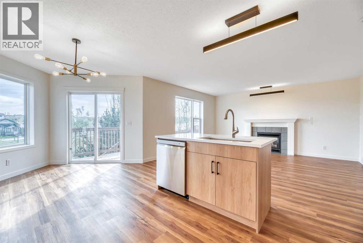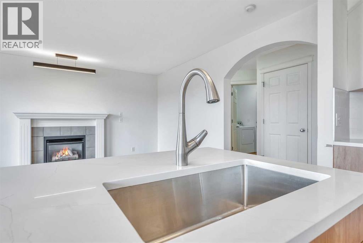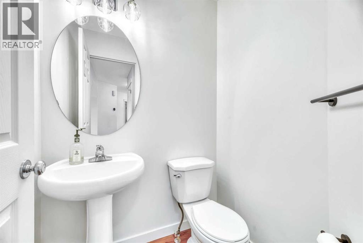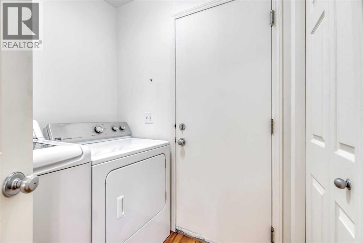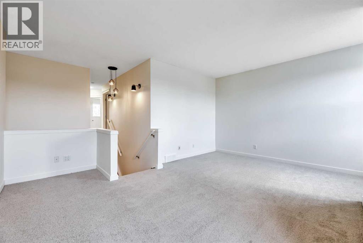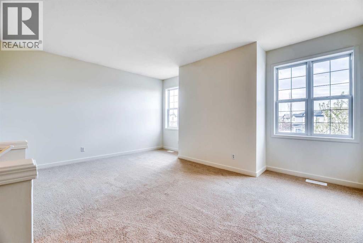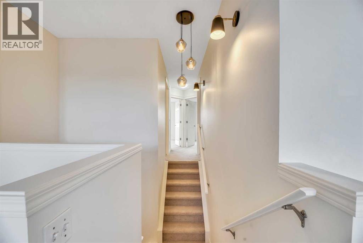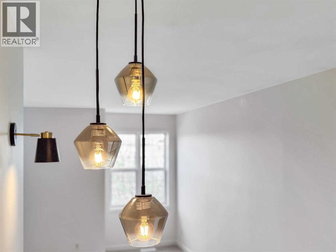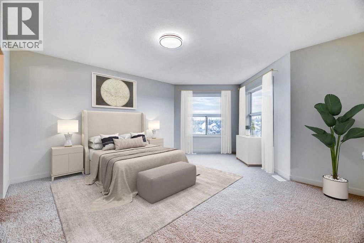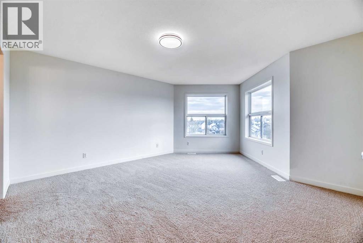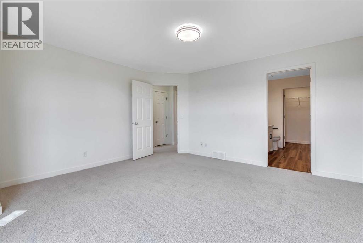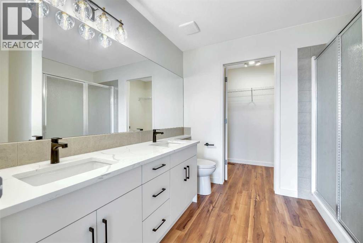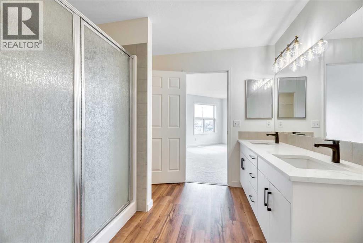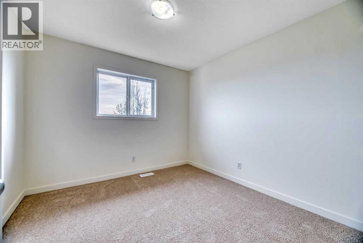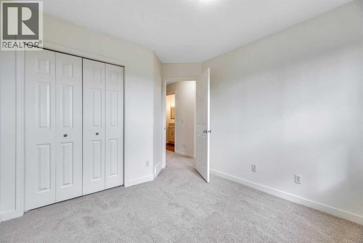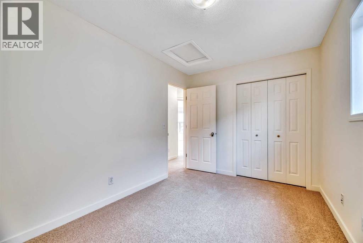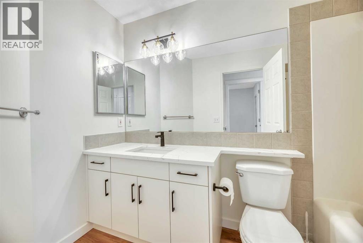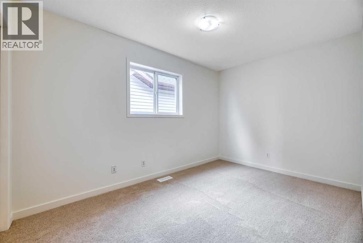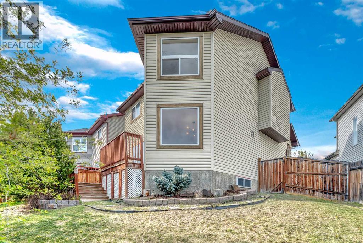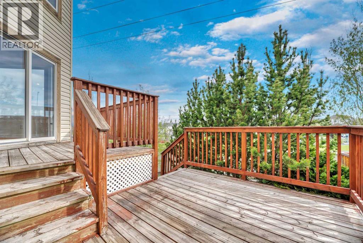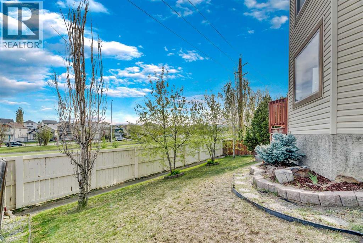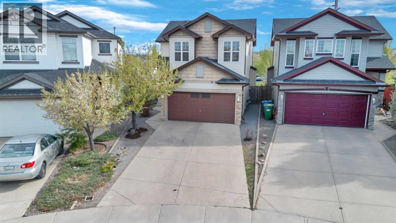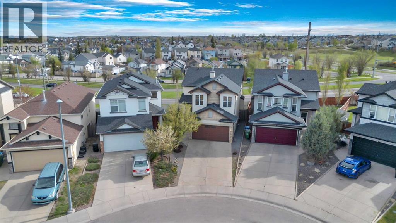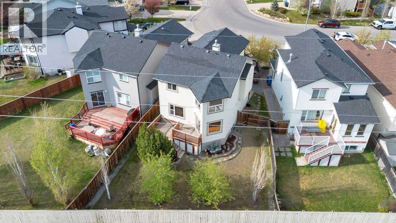3 Bedroom
3 Bathroom
1,778 ft2
Fireplace
None
Forced Air
$659,900
Welcome to 39 Everstone Rise SW, a rare opportunity to own a home in one of Calgary’s most desirable communities, Evergreen. Here, you get the best of both worlds: the comfort and convenience of an established neighborhood, where schools, shopping, hospitals, parks, and transit are all just minutes away, combined with the look, the feel, and the functionality of a brand-new build.This home has been completely renovated from top to bottom, meaning you don’t have to lift a finger, just move right in and start living. From the moment you step inside, you’ll notice the bright open layout, brand-new LVP flooring, freshly painted walls, updated lighting throughout, and a spacious kitchen that truly steals the show. With sleek new cabinetry, quartz countertops, and appliances that have never been used, you’ll be the very first to enjoy this stunning kitchen.Upstairs, the home continues to impress with a thoughtfully designed layout that separates a large family room, perfect for cozy movie nights, from three generously sized bedrooms, including a private primary suite. The master bedroom is a true retreat, with oversized windows that flood the space with natural light and offer views of the foothills. Paired with a walk-in closet and a stylish ensuite, it’s everything a modern homeowner could ask for.What makes this property truly stand out is its rare pie-shaped lot. Unlike the smaller lots found in most new builds today, this home offers a backyard with space to breathe, play, and entertain. The landscaping is already in place, the fencing and deck are ready to go, and the outdoor living here feels just as inviting as the inside.Homes like this, fully renovated, move-in ready, perfectly located, and sitting on a lot this size don’t come to market often in Evergreen. This is your chance to own a property that combines timeless value with modern upgrades, all at a price that makes sense. Book your private showing today and see for yourself why this home is the perf ect fit for your family. (id:58331)
Property Details
|
MLS® Number
|
A2252189 |
|
Property Type
|
Single Family |
|
Community Name
|
Evergreen |
|
Amenities Near By
|
Park, Playground, Schools, Shopping |
|
Features
|
No Neighbours Behind, No Animal Home, No Smoking Home |
|
Parking Space Total
|
4 |
|
Plan
|
0214016 |
|
Structure
|
Deck |
Building
|
Bathroom Total
|
3 |
|
Bedrooms Above Ground
|
3 |
|
Bedrooms Total
|
3 |
|
Appliances
|
Refrigerator, Dishwasher, Stove, Microwave Range Hood Combo, Washer & Dryer |
|
Basement Development
|
Unfinished |
|
Basement Type
|
Full (unfinished) |
|
Constructed Date
|
2003 |
|
Construction Style Attachment
|
Detached |
|
Cooling Type
|
None |
|
Exterior Finish
|
Vinyl Siding |
|
Fireplace Present
|
Yes |
|
Fireplace Total
|
1 |
|
Flooring Type
|
Carpeted, Vinyl Plank |
|
Foundation Type
|
Poured Concrete |
|
Half Bath Total
|
1 |
|
Heating Type
|
Forced Air |
|
Stories Total
|
2 |
|
Size Interior
|
1,778 Ft2 |
|
Total Finished Area
|
1778 Sqft |
|
Type
|
House |
Parking
Land
|
Acreage
|
No |
|
Fence Type
|
Fence |
|
Land Amenities
|
Park, Playground, Schools, Shopping |
|
Size Depth
|
3.05 M |
|
Size Frontage
|
5.49 M |
|
Size Irregular
|
4241.00 |
|
Size Total
|
4241 Sqft|4,051 - 7,250 Sqft |
|
Size Total Text
|
4241 Sqft|4,051 - 7,250 Sqft |
|
Zoning Description
|
R-g |
Rooms
| Level |
Type |
Length |
Width |
Dimensions |
|
Second Level |
4pc Bathroom |
|
|
2.79 M x 2.54 M |
|
Second Level |
Bedroom |
|
|
2.59 M x 3.89 M |
|
Second Level |
Primary Bedroom |
|
|
4.47 M x 5.56 M |
|
Second Level |
4pc Bathroom |
|
|
1.50 M x 2.79 M |
|
Second Level |
Bedroom |
|
|
3.02 M x 3.63 M |
|
Second Level |
Family Room |
|
|
5.18 M x 4.78 M |
|
Basement |
Storage |
|
|
7.31 M x 6.86 M |
|
Main Level |
2pc Bathroom |
|
|
1.24 M x 1.50 M |
|
Main Level |
Foyer |
|
|
2.39 M x 2.51 M |
|
Main Level |
Living Room |
|
|
4.40 M x 4.65 M |
|
Main Level |
Dining Room |
|
|
3.43 M x 3.33 M |
|
Main Level |
Kitchen |
|
|
3.22 M x 3.66 M |
