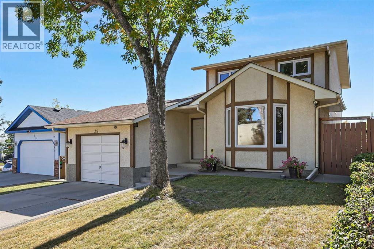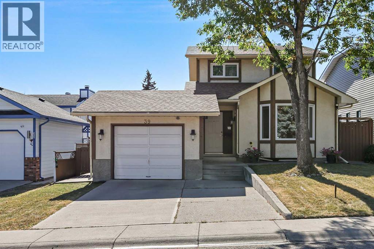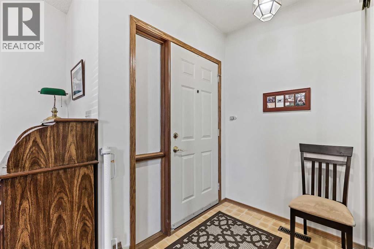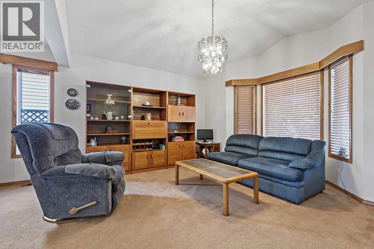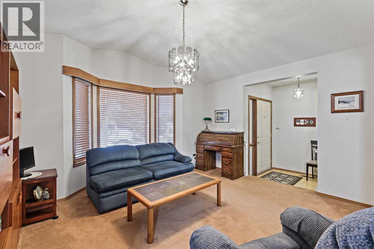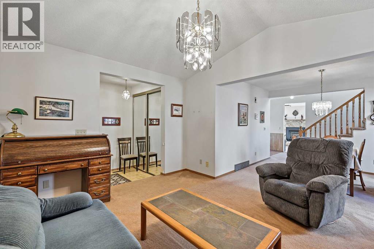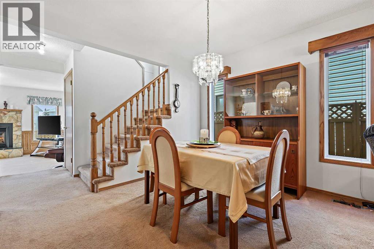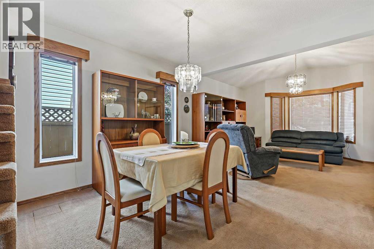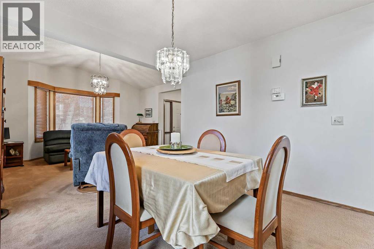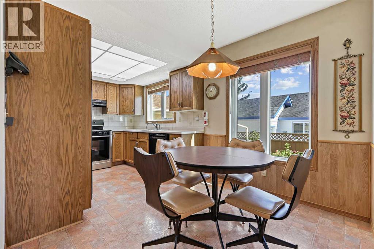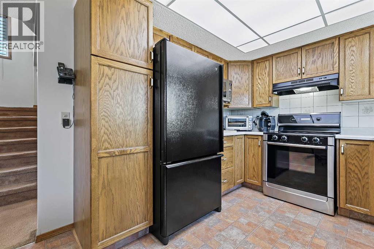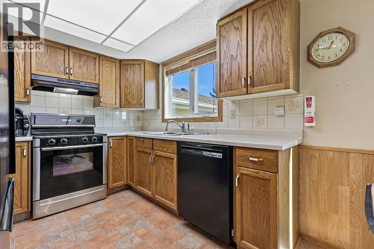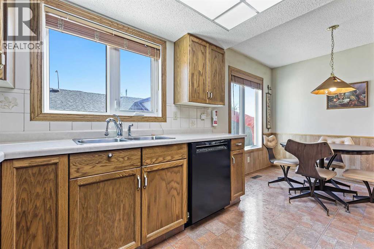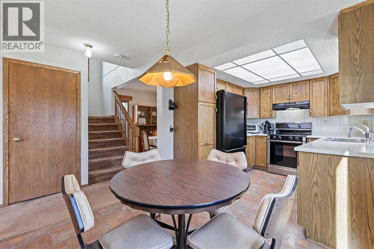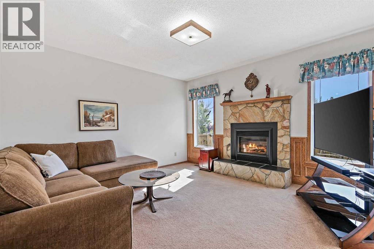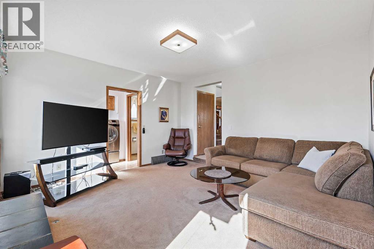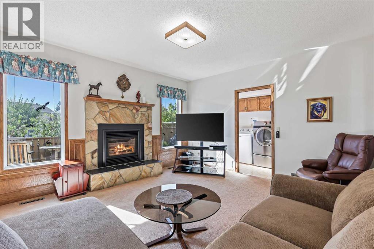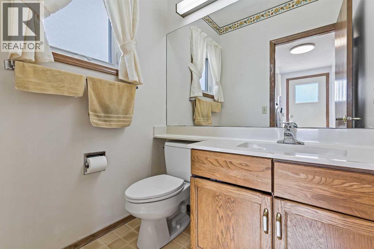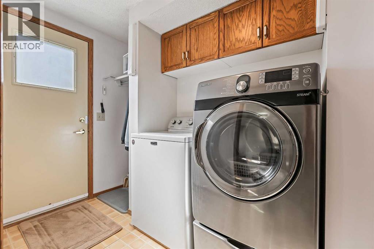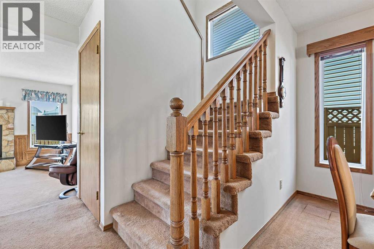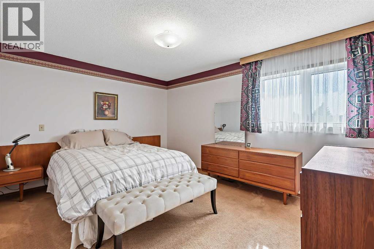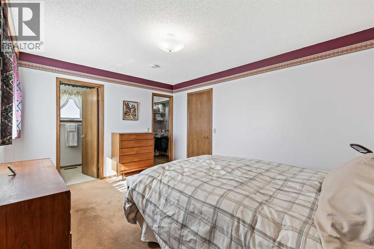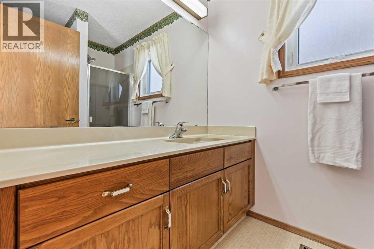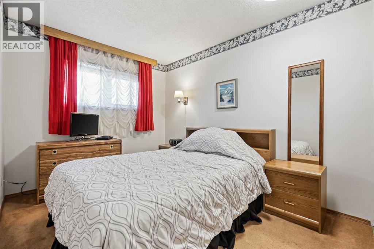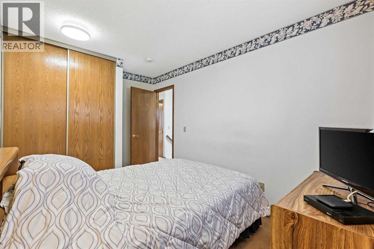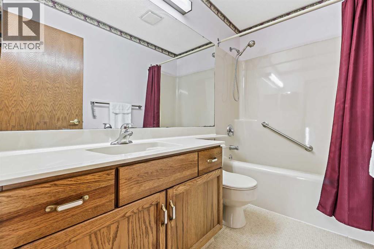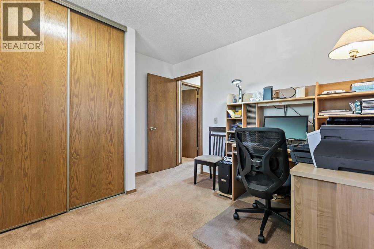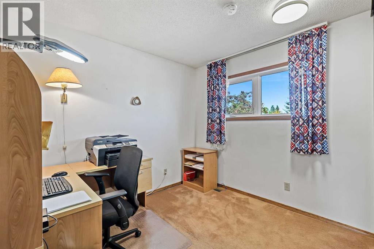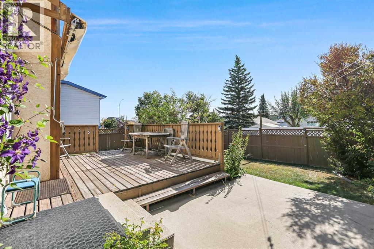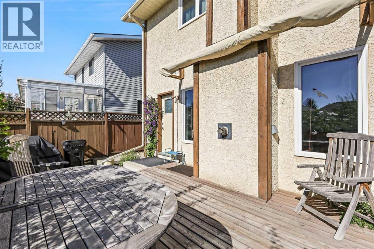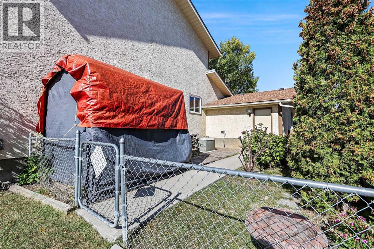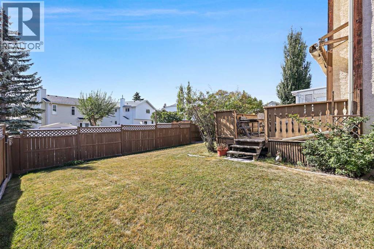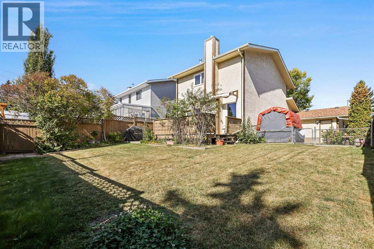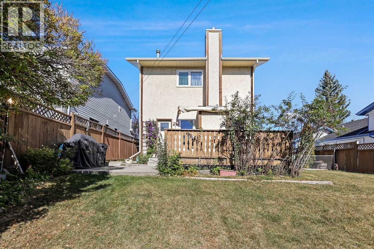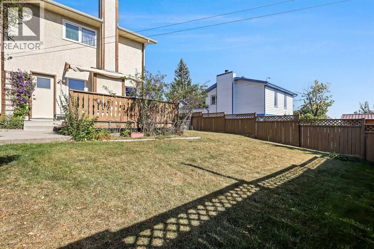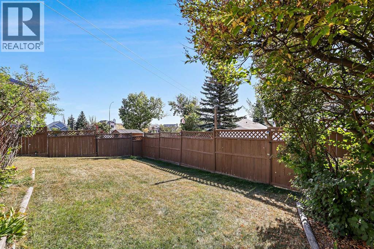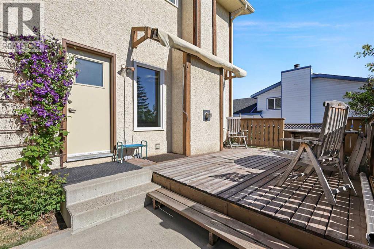3 Bedroom
3 Bathroom
1,553 ft2
Fireplace
Central Air Conditioning
Forced Air
Landscaped
$549,900
This well-kept 1,550 sq. ft. two-story is the perfect fit for a first-time homebuyer or investor. The main floor offers a formal living and dining room, a functional kitchen with loads of counter space, and a bright breakfast nook. You’ll love the family room with a cozy gas fireplace, plus the convenience of main floor laundry, mudroom, and a two-piece bath. Upstairs are three bedrooms, including a primary with its own ensuite and a full family bath. With air conditioning, an updated furnace, and a newer roof, the big updates are already done. The basement is undeveloped—a blank canvas to add value or customize to your needs. Outside, enjoy a large south-facing yard with a sunny deck and retractable awning, back lane access, and a fenced area that’s ideal for pets. Located steps from shopping, transit, and everyday amenities, this home is a smart choice for anyone looking to get into the market or add to their portfolio. Super clean, impeccably maintained - pride of ownership is 10/10. (id:58331)
Property Details
|
MLS® Number
|
A2259689 |
|
Property Type
|
Single Family |
|
Community Name
|
Millrise |
|
Amenities Near By
|
Playground, Schools, Shopping |
|
Features
|
Back Lane, No Smoking Home |
|
Parking Space Total
|
2 |
|
Plan
|
8110429 |
|
Structure
|
Deck |
Building
|
Bathroom Total
|
3 |
|
Bedrooms Above Ground
|
3 |
|
Bedrooms Total
|
3 |
|
Appliances
|
Washer, Refrigerator, Range - Electric, Dishwasher, Dryer, Hood Fan, Window Coverings |
|
Basement Development
|
Unfinished |
|
Basement Type
|
Full (unfinished) |
|
Constructed Date
|
1987 |
|
Construction Material
|
Wood Frame |
|
Construction Style Attachment
|
Detached |
|
Cooling Type
|
Central Air Conditioning |
|
Exterior Finish
|
Brick, Stucco |
|
Fireplace Present
|
Yes |
|
Fireplace Total
|
1 |
|
Flooring Type
|
Carpeted, Linoleum |
|
Foundation Type
|
Poured Concrete |
|
Half Bath Total
|
1 |
|
Heating Fuel
|
Natural Gas |
|
Heating Type
|
Forced Air |
|
Stories Total
|
2 |
|
Size Interior
|
1,553 Ft2 |
|
Total Finished Area
|
1552.76 Sqft |
|
Type
|
House |
Parking
Land
|
Acreage
|
No |
|
Fence Type
|
Fence |
|
Land Amenities
|
Playground, Schools, Shopping |
|
Landscape Features
|
Landscaped |
|
Size Depth
|
34.14 M |
|
Size Frontage
|
13.59 M |
|
Size Irregular
|
470.00 |
|
Size Total
|
470 M2|4,051 - 7,250 Sqft |
|
Size Total Text
|
470 M2|4,051 - 7,250 Sqft |
|
Zoning Description
|
R-cg |
Rooms
| Level |
Type |
Length |
Width |
Dimensions |
|
Second Level |
Primary Bedroom |
|
|
14.08 Ft x 11.25 Ft |
|
Second Level |
3pc Bathroom |
|
|
7.92 Ft x 5.42 Ft |
|
Second Level |
Bedroom |
|
|
9.75 Ft x 8.50 Ft |
|
Second Level |
Bedroom |
|
|
11.08 Ft x 8.67 Ft |
|
Second Level |
4pc Bathroom |
|
|
8.67 Ft x 4.92 Ft |
|
Main Level |
Living Room |
|
|
12.83 Ft x 10.08 Ft |
|
Main Level |
Dining Room |
|
|
10.75 Ft x 10.17 Ft |
|
Main Level |
Kitchen |
|
|
9.08 Ft x 8.58 Ft |
|
Main Level |
Breakfast |
|
|
8.58 Ft x 7.25 Ft |
|
Main Level |
Family Room |
|
|
14.00 Ft x 13.25 Ft |
|
Main Level |
2pc Bathroom |
|
|
5.50 Ft x 4.42 Ft |
|
Main Level |
Laundry Room |
|
|
8.50 Ft x 5.50 Ft |
