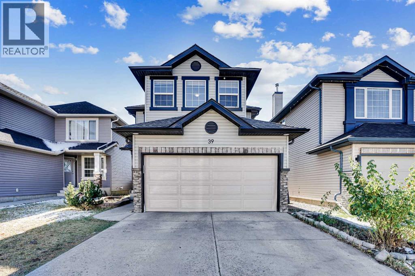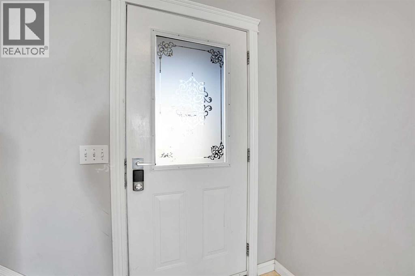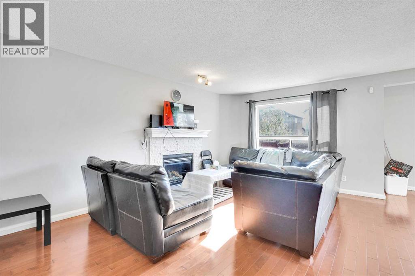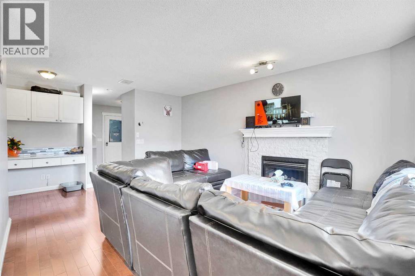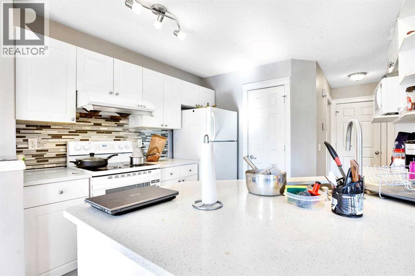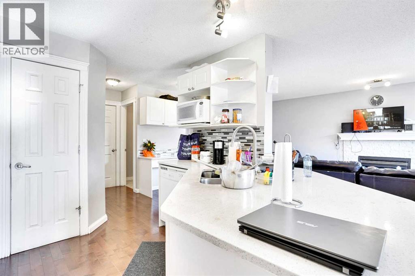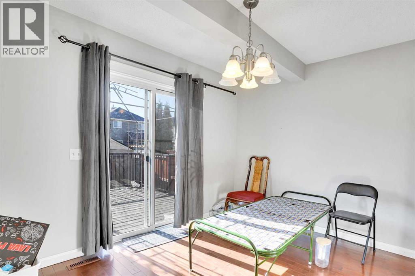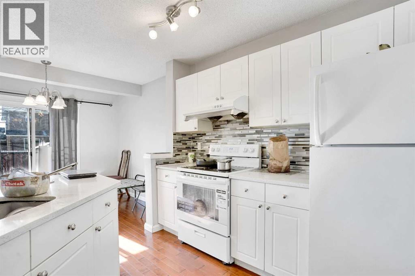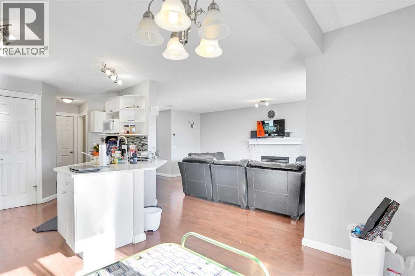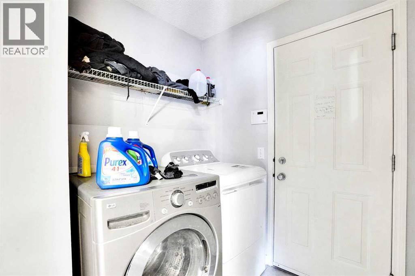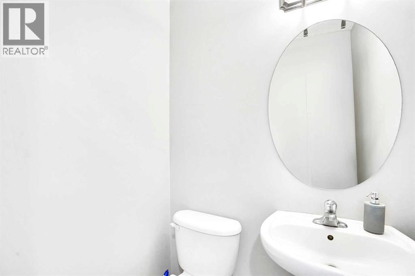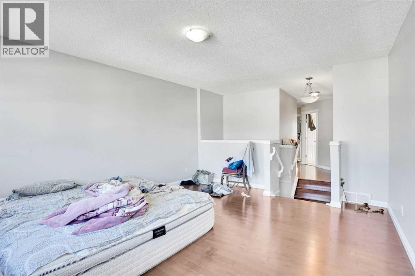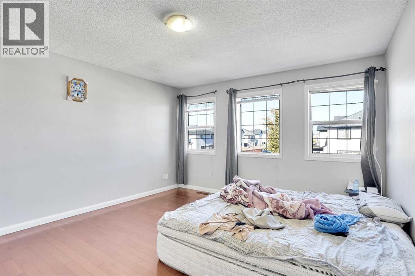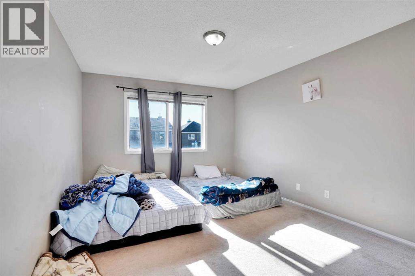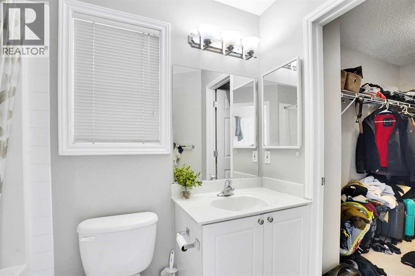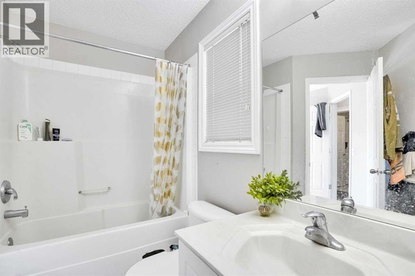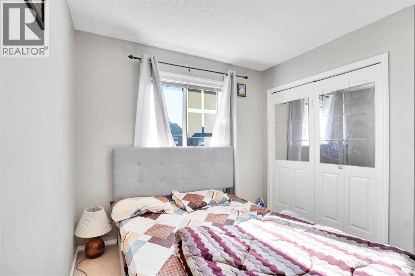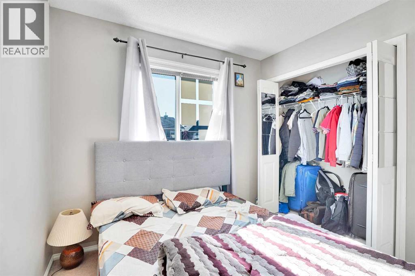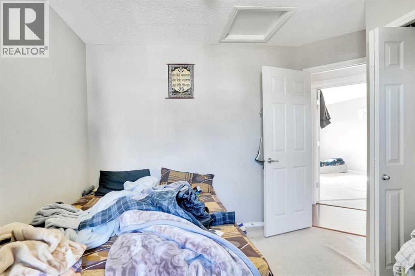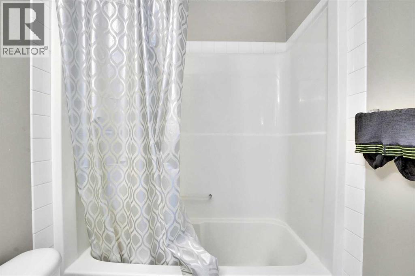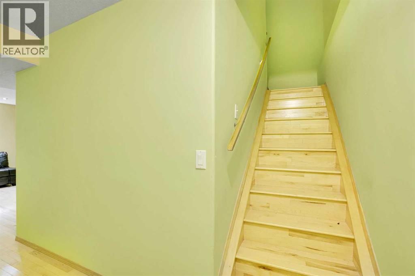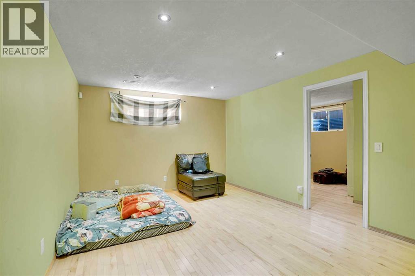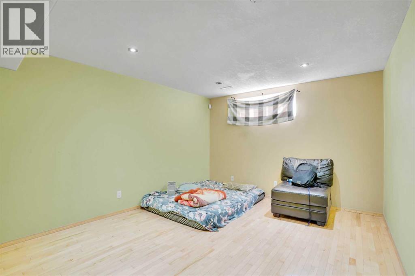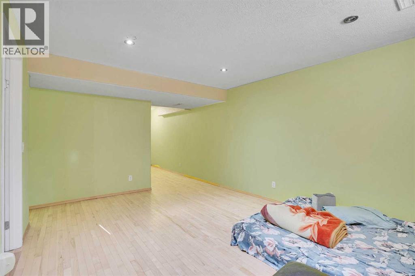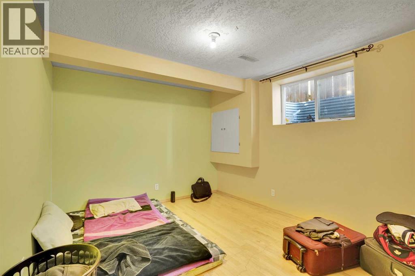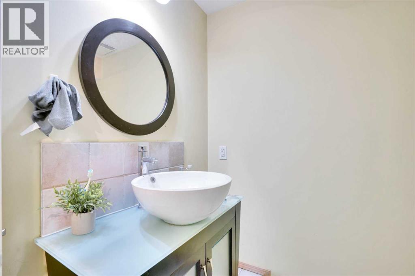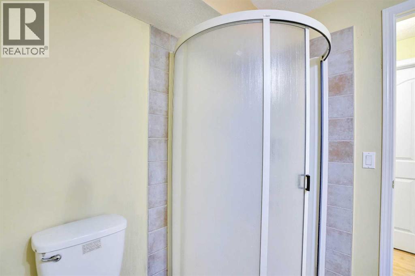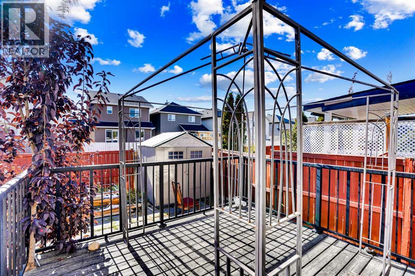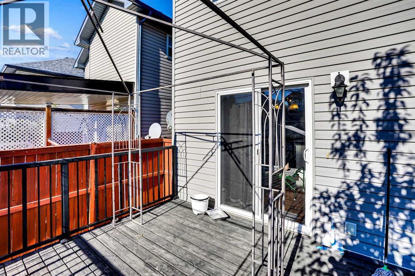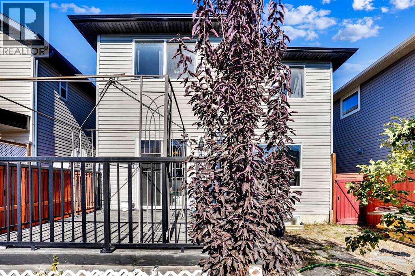4 Bedroom
4 Bathroom
1,709 ft2
Fireplace
None
Forced Air
$629,900
Welcome to this stunning two-storey detached home located in the highly sought-after community of Saddle Ridge, Northeast Calgary — just minutes away from the Calgary International Airport and Savanna Plaza, offering convenience and accessibility to shopping, dining, and transit.As you enter, you’re greeted by a spacious foyer that sets the tone for the home’s bright and welcoming atmosphere. The open-concept main floor features a large living area with a cozy gas fireplace and expansive windows that fill the space with abundant natural light. The modern kitchen is thoughtfully designed with quartz countertops, ample cabinetry, and a walk-through pantry that seamlessly connects to the laundry area, mudroom, and garage access — combining functionality with style.Upstairs, you’ll find a bright and spacious bonus room perfect for family gatherings or a home office. The primary bedroom offers a relaxing retreat with a four-piece ensuite, complemented by two additional generously sized bedrooms and another four-piece main bathroom.The fully finished basement expands your living space with a large recreation room, one bedroom, and a three-piece bathroom — ideal for guests or extended family.Step outside to enjoy a fully fenced backyard complete with a deck, perfect for barbecue evenings and outdoor entertaining.This beautifully maintained home combines comfort, elegance, and practicality — the perfect opportunity for families seeking space and convenience in one of Calgary’s most vibrant communities. (id:58331)
Property Details
|
MLS® Number
|
A2264832 |
|
Property Type
|
Single Family |
|
Community Name
|
Saddle Ridge |
|
Amenities Near By
|
Playground, Schools, Shopping |
|
Features
|
No Animal Home, No Smoking Home |
|
Parking Space Total
|
4 |
|
Plan
|
0213997 |
|
Structure
|
Deck |
Building
|
Bathroom Total
|
4 |
|
Bedrooms Above Ground
|
3 |
|
Bedrooms Below Ground
|
1 |
|
Bedrooms Total
|
4 |
|
Appliances
|
Washer, Refrigerator, Range - Electric, Dishwasher, Dryer, Hood Fan, Window Coverings |
|
Basement Development
|
Finished |
|
Basement Type
|
Full (finished) |
|
Constructed Date
|
2003 |
|
Construction Material
|
Poured Concrete, Wood Frame |
|
Construction Style Attachment
|
Detached |
|
Cooling Type
|
None |
|
Exterior Finish
|
Concrete, Stone, Vinyl Siding |
|
Fireplace Present
|
Yes |
|
Fireplace Total
|
1 |
|
Flooring Type
|
Carpeted, Hardwood, Laminate |
|
Foundation Type
|
Poured Concrete |
|
Half Bath Total
|
1 |
|
Heating Type
|
Forced Air |
|
Stories Total
|
2 |
|
Size Interior
|
1,709 Ft2 |
|
Total Finished Area
|
1709.32 Sqft |
|
Type
|
House |
Parking
Land
|
Acreage
|
No |
|
Fence Type
|
Fence |
|
Land Amenities
|
Playground, Schools, Shopping |
|
Size Depth
|
31 M |
|
Size Frontage
|
9.75 M |
|
Size Irregular
|
302.00 |
|
Size Total
|
302 M2|0-4,050 Sqft |
|
Size Total Text
|
302 M2|0-4,050 Sqft |
|
Zoning Description
|
R-g |
Rooms
| Level |
Type |
Length |
Width |
Dimensions |
|
Basement |
3pc Bathroom |
|
|
7.17 Ft x 7.00 Ft |
|
Basement |
Bedroom |
|
|
15.00 Ft x 10.17 Ft |
|
Basement |
Recreational, Games Room |
|
|
15.42 Ft x 11.42 Ft |
|
Basement |
Furnace |
|
|
15.58 Ft x 6.50 Ft |
|
Basement |
Storage |
|
|
7.08 Ft x 3.25 Ft |
|
Main Level |
2pc Bathroom |
|
|
4.42 Ft x 4.58 Ft |
|
Main Level |
Dining Room |
|
|
11.17 Ft x 8.75 Ft |
|
Main Level |
Foyer |
|
|
5.83 Ft x 3.83 Ft |
|
Main Level |
Kitchen |
|
|
10.58 Ft x 10.17 Ft |
|
Main Level |
Laundry Room |
|
|
8.75 Ft x 5.83 Ft |
|
Main Level |
Living Room |
|
|
18.00 Ft x 12.75 Ft |
|
Upper Level |
4pc Bathroom |
|
|
7.67 Ft x 5.00 Ft |
|
Upper Level |
4pc Bathroom |
|
|
8.17 Ft x 7.50 Ft |
|
Upper Level |
Bedroom |
|
|
12.33 Ft x 11.75 Ft |
|
Upper Level |
Bedroom |
|
|
11.42 Ft x 9.83 Ft |
|
Upper Level |
Bonus Room |
|
|
15.17 Ft x 13.00 Ft |
|
Upper Level |
Primary Bedroom |
|
|
19.83 Ft x 11.25 Ft |
|
Upper Level |
Other |
|
|
8.67 Ft x 6.17 Ft |
