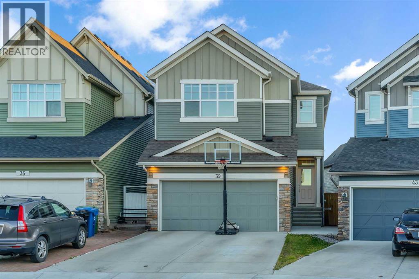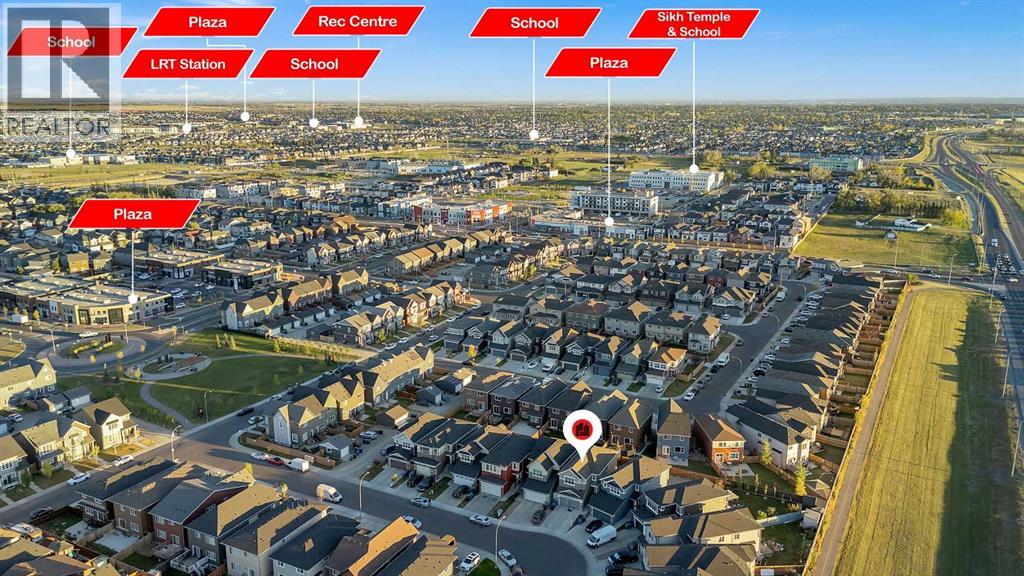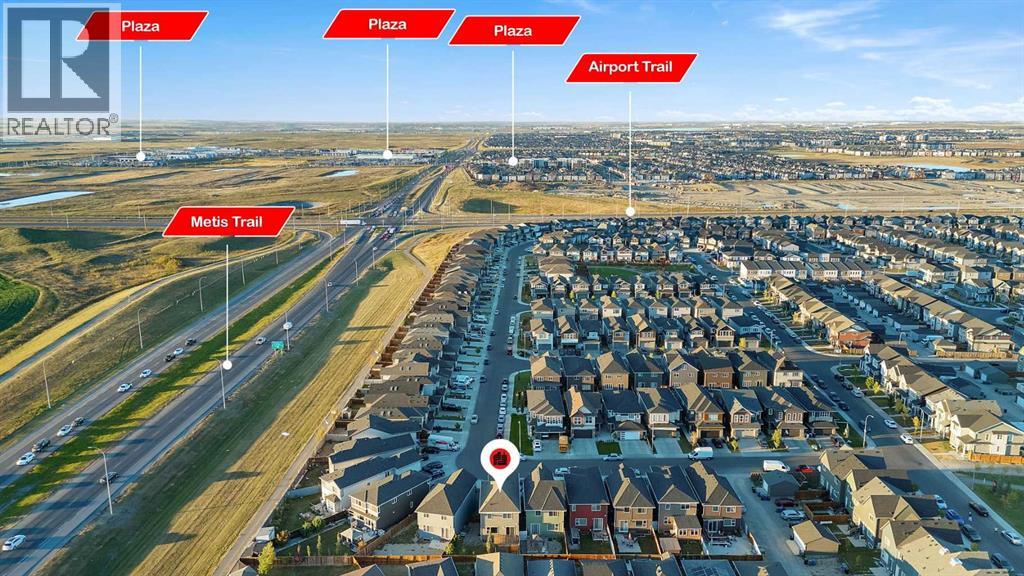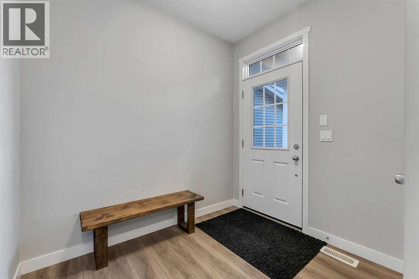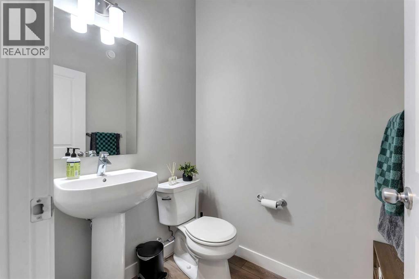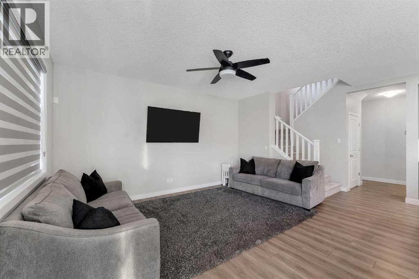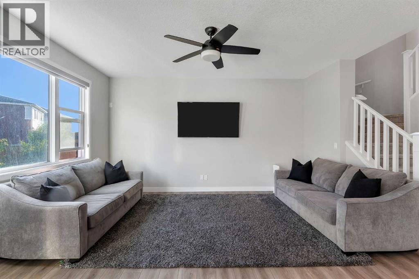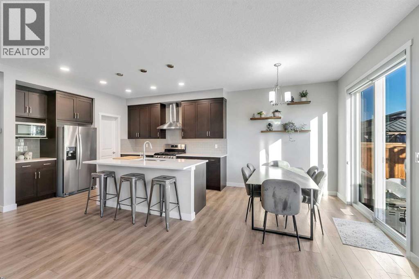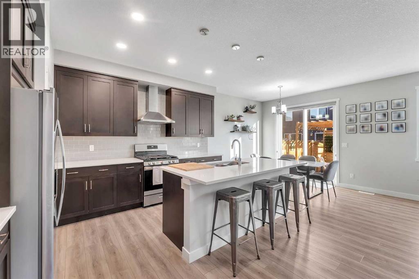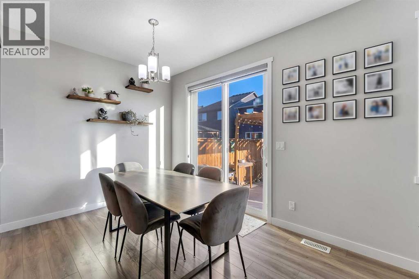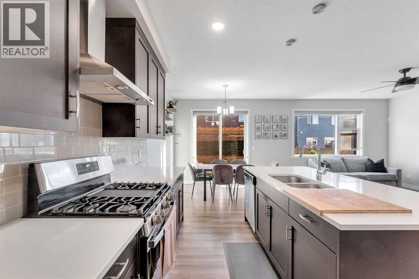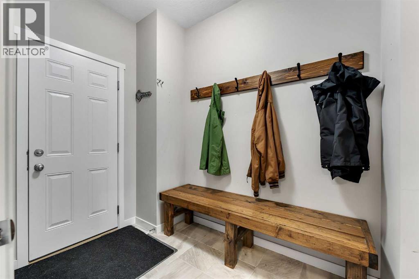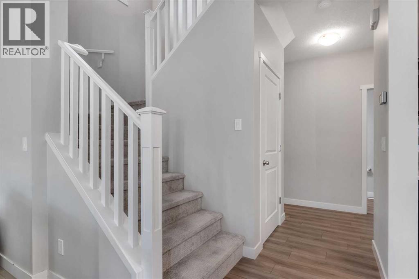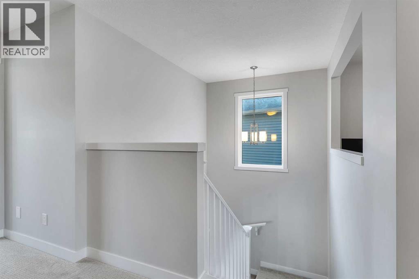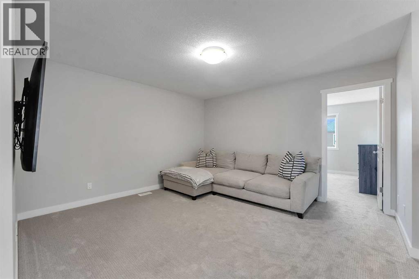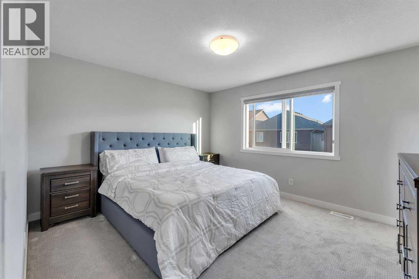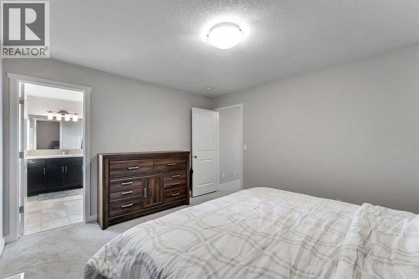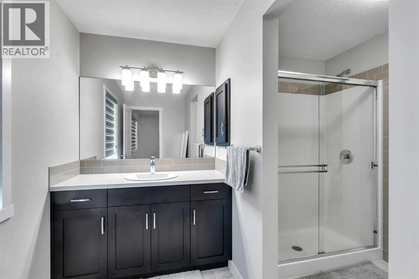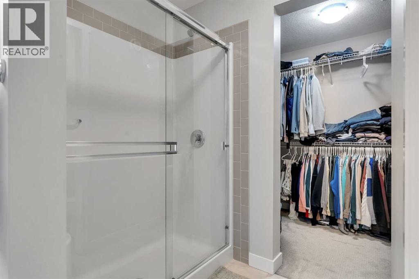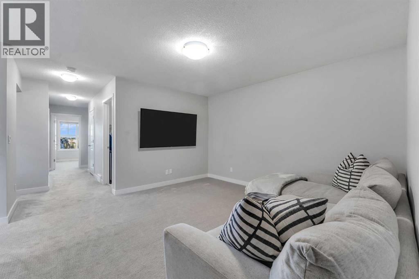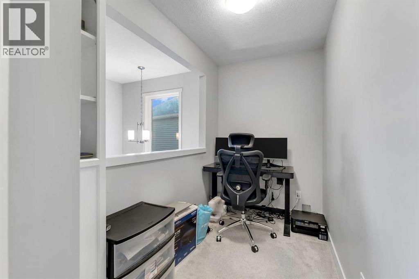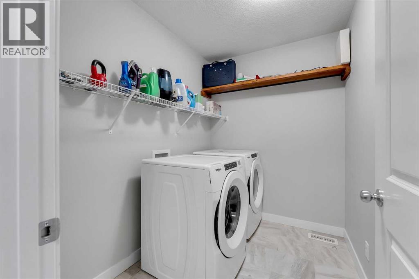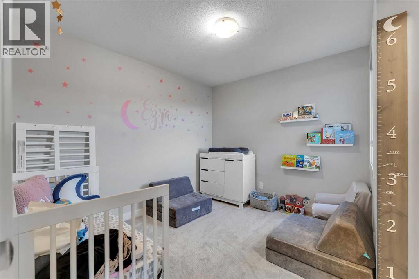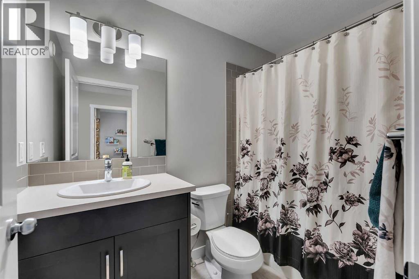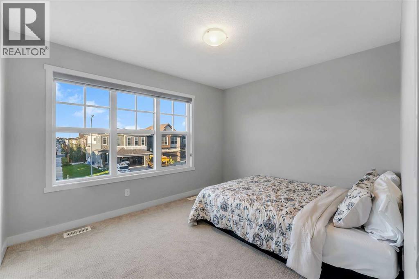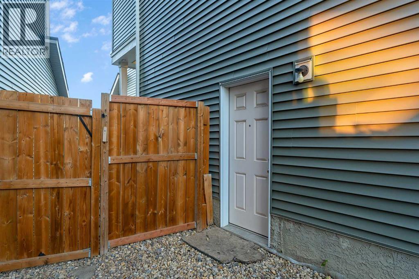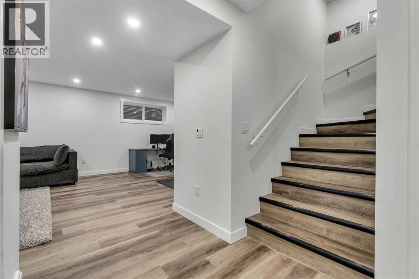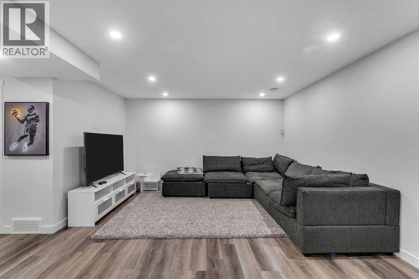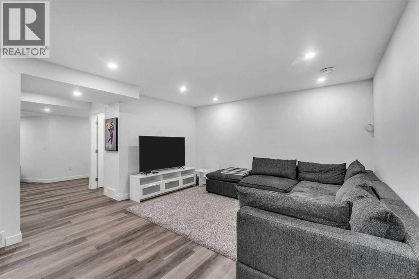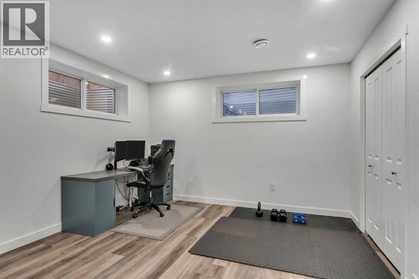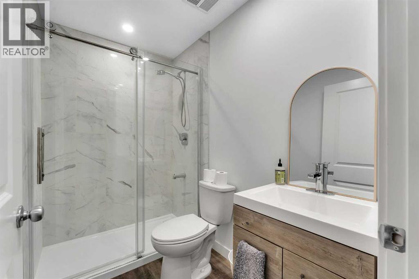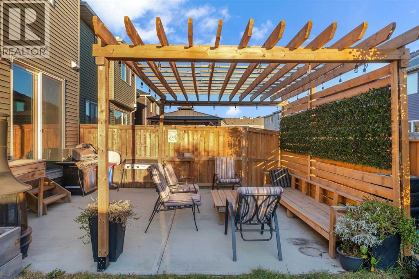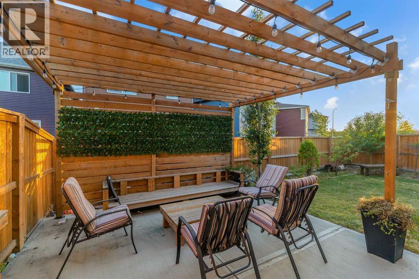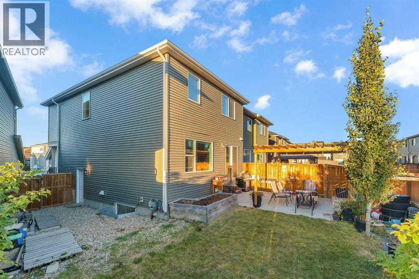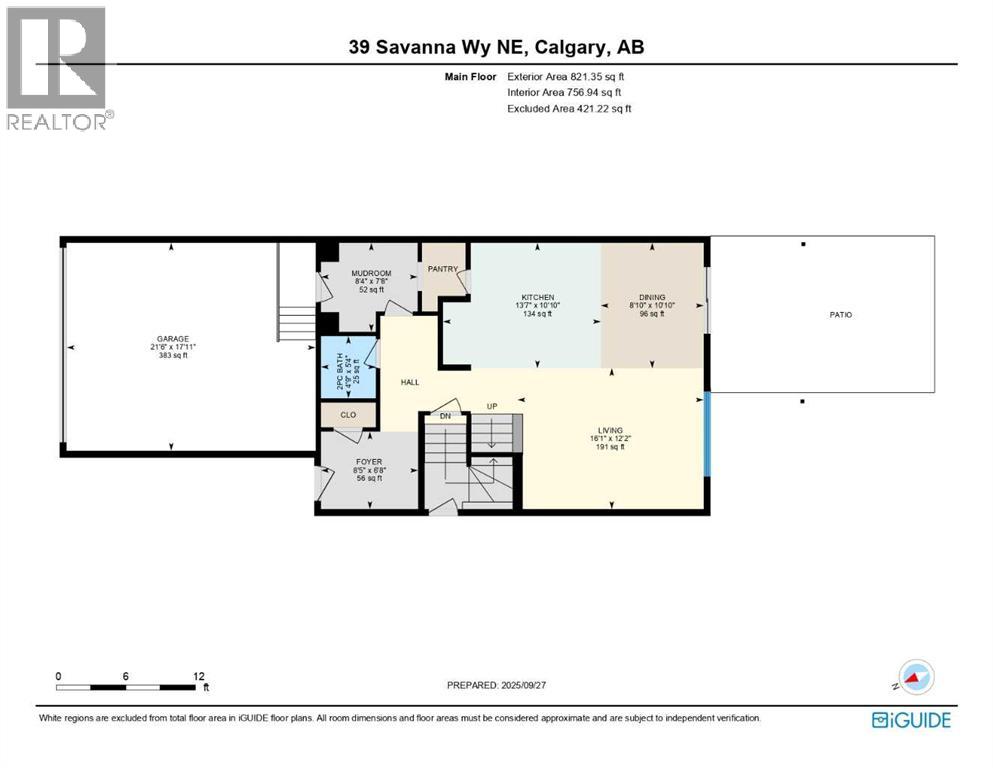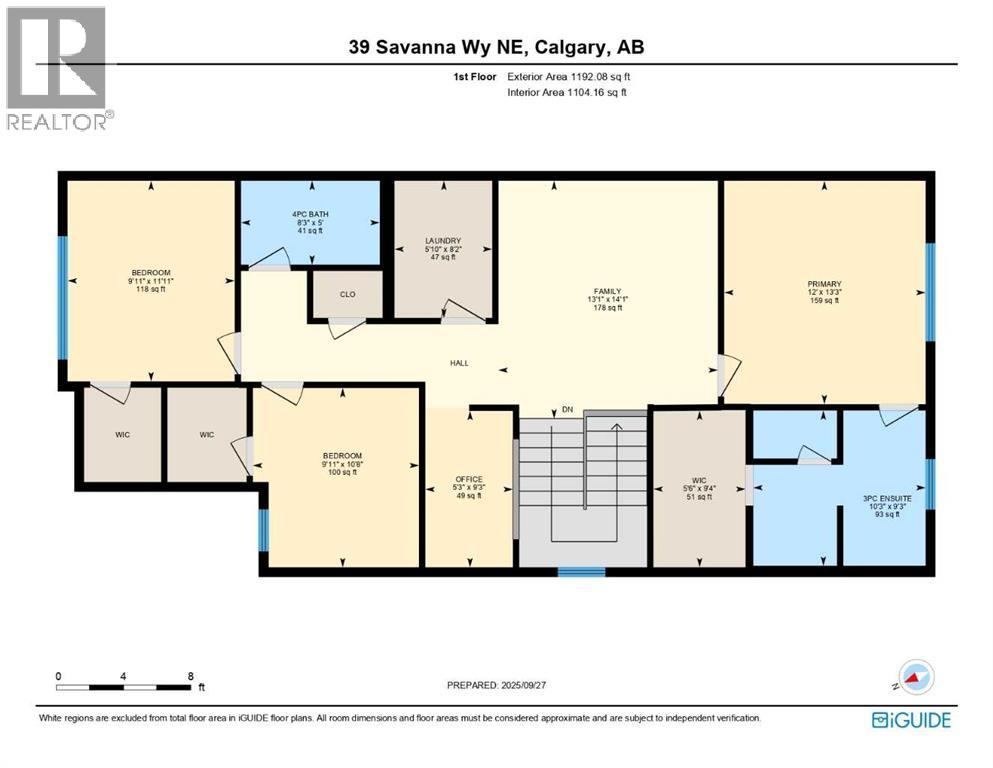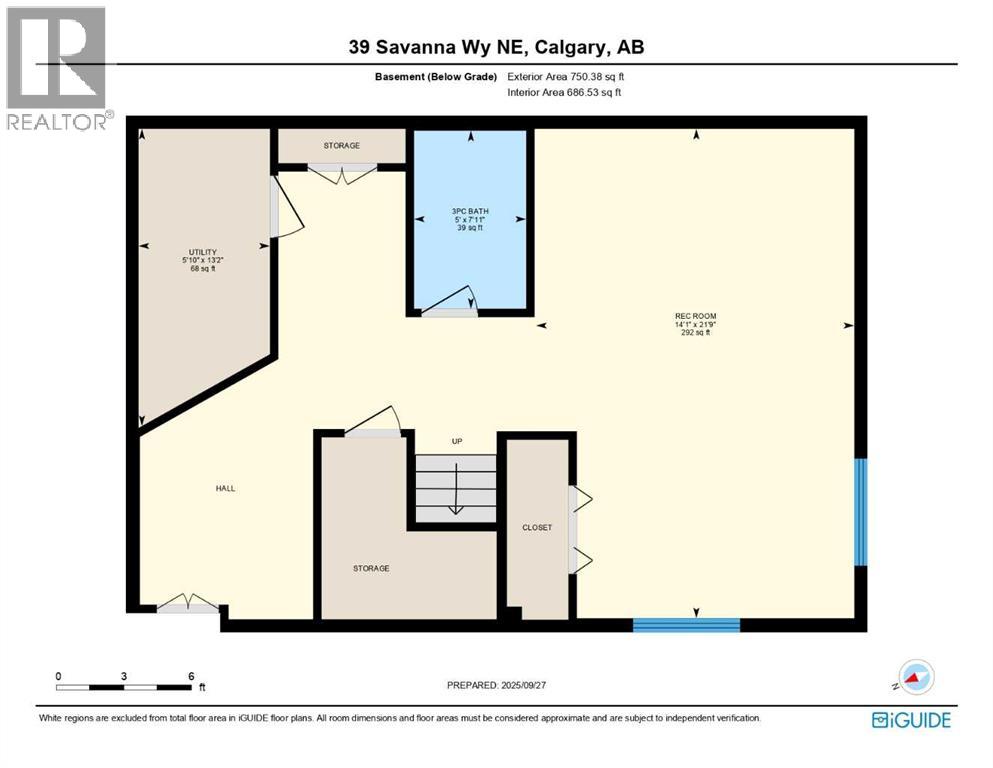3 Bedroom
4 Bathroom
2,013 ft2
None
Forced Air
$749,900
ATTACHED DOUBLE GARAGE!! BASEMENT WITH SEPARATE ENTRANCE & ROUGH-IN FOR KITCHEN + LAUNDRY (POTENTIAL LEGAL SUITE – SUBJECT TO CITY APPROVAL)!! 2700+ SQFT OF LIVING SPACE!! PERGOLA IN BACKYARD!! 3 BEDROOMS!! 3.5 BATH!! A thoughtful floor plan that balances style and practicality! The main floor offers a spacious living area with big bright windows, a stylish kitchen with island, pantry, and plenty of cabinetry, a dining area with direct access to the backyard. A 2PC BATH completes the main floor. Upstairs features 3 BEDROOMS + OFFICE + HUGE BONUS ROOM. The PRIMARY BEDROOM comes with a walk-in closet and private 3PC ENSUITE BATH. Other 2 BEDROOMS share a 4PC BATH, and the office is perfect for work or study. Convenient UPPER-LEVEL LAUNDRY is right where you need it. The BASEMENT has its OWN SEPARATE ENTRANCE, with a large rec room and another 3PC BATH. Step outside to a beautifully built PERGOLA with seating, privacy greenery, and string lighting—the perfect spot for evening relaxation or entertaining guests. The backyard also includes a lawn area and space to enjoy the outdoors. All this in a prime location close to shopping, schools, and playgrounds. A FAMILY HOME THAT COMBINES COMFORT, FLEXIBILITY, AND A BACKYARD MADE FOR MEMORIES. (id:58331)
Property Details
|
MLS® Number
|
A2260877 |
|
Property Type
|
Single Family |
|
Community Name
|
Saddle Ridge |
|
Amenities Near By
|
Airport, Playground, Schools, Shopping |
|
Features
|
See Remarks |
|
Parking Space Total
|
4 |
|
Plan
|
1712423 |
Building
|
Bathroom Total
|
4 |
|
Bedrooms Above Ground
|
3 |
|
Bedrooms Total
|
3 |
|
Appliances
|
Washer, Refrigerator, Range - Gas, Dishwasher, Dryer, Hood Fan |
|
Basement Development
|
Finished |
|
Basement Features
|
Separate Entrance |
|
Basement Type
|
Full (finished) |
|
Constructed Date
|
2019 |
|
Construction Style Attachment
|
Detached |
|
Cooling Type
|
None |
|
Exterior Finish
|
Stone, Vinyl Siding |
|
Flooring Type
|
Carpeted, Tile, Vinyl Plank |
|
Foundation Type
|
Poured Concrete |
|
Half Bath Total
|
1 |
|
Heating Fuel
|
Natural Gas |
|
Heating Type
|
Forced Air |
|
Stories Total
|
2 |
|
Size Interior
|
2,013 Ft2 |
|
Total Finished Area
|
2013.43 Sqft |
|
Type
|
House |
Parking
Land
|
Acreage
|
No |
|
Fence Type
|
Fence |
|
Land Amenities
|
Airport, Playground, Schools, Shopping |
|
Size Depth
|
10.02 M |
|
Size Frontage
|
1.84 M |
|
Size Irregular
|
327.00 |
|
Size Total
|
327 M2|0-4,050 Sqft |
|
Size Total Text
|
327 M2|0-4,050 Sqft |
|
Zoning Description
|
R-g |
Rooms
| Level |
Type |
Length |
Width |
Dimensions |
|
Second Level |
Bedroom |
|
|
9.92 Ft x 11.92 Ft |
|
Second Level |
4pc Bathroom |
|
|
8.25 Ft x 5.00 Ft |
|
Second Level |
Laundry Room |
|
|
5.83 Ft x 8.17 Ft |
|
Second Level |
Family Room |
|
|
13.08 Ft x 14.08 Ft |
|
Second Level |
Primary Bedroom |
|
|
12.00 Ft x 13.25 Ft |
|
Second Level |
Bedroom |
|
|
9.92 Ft x 10.67 Ft |
|
Second Level |
Office |
|
|
5.25 Ft x 9.25 Ft |
|
Second Level |
Other |
|
|
5.50 Ft x 9.33 Ft |
|
Second Level |
3pc Bathroom |
|
|
10.25 Ft x 9.25 Ft |
|
Basement |
Furnace |
|
|
5.83 Ft x 13.17 Ft |
|
Basement |
3pc Bathroom |
|
|
5.00 Ft x 7.92 Ft |
|
Basement |
Recreational, Games Room |
|
|
14.08 Ft x 21.75 Ft |
|
Main Level |
Other |
|
|
8.33 Ft x 7.67 Ft |
|
Main Level |
Kitchen |
|
|
13.58 Ft x 10.83 Ft |
|
Main Level |
Dining Room |
|
|
8.83 Ft x 10.83 Ft |
|
Main Level |
Living Room |
|
|
16.08 Ft x 12.17 Ft |
|
Main Level |
Foyer |
|
|
8.42 Ft x 6.67 Ft |
|
Main Level |
2pc Bathroom |
|
|
4.75 Ft x 5.33 Ft |
