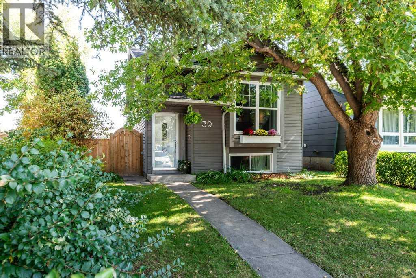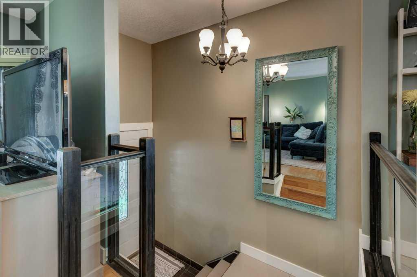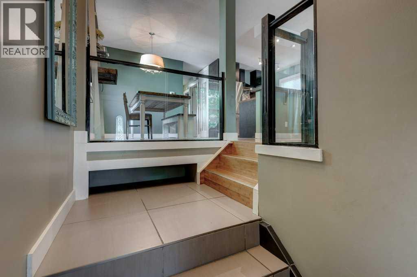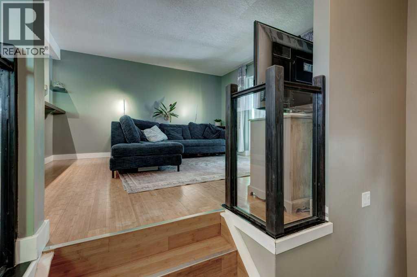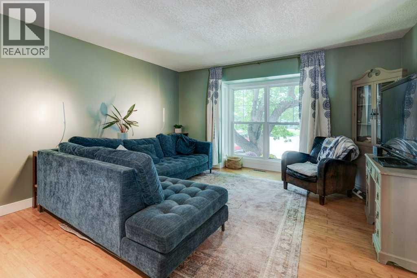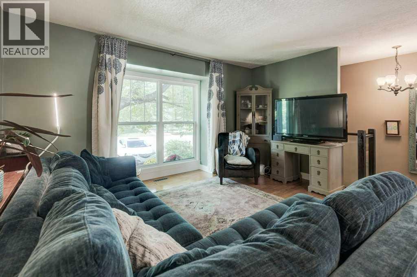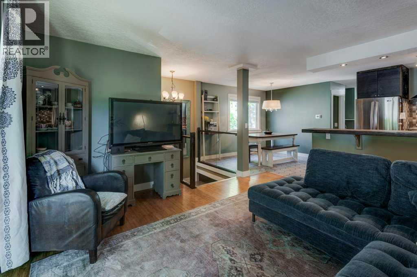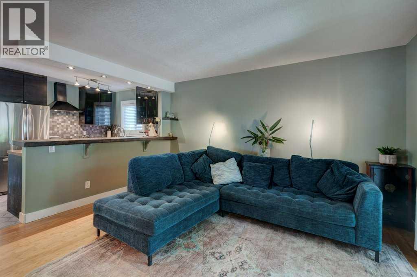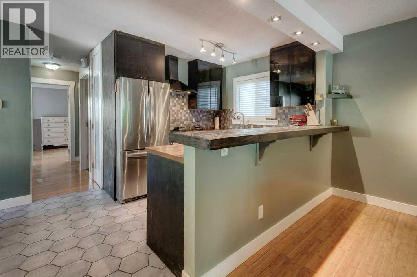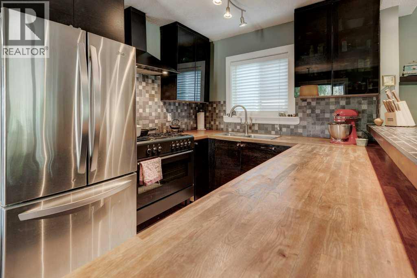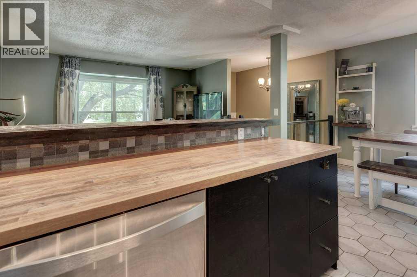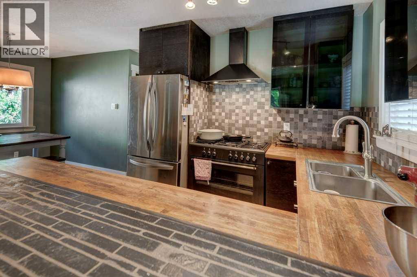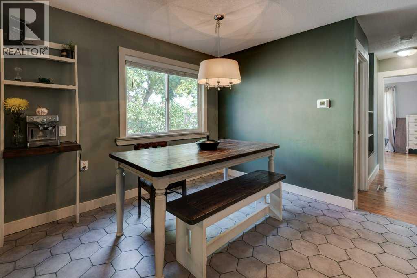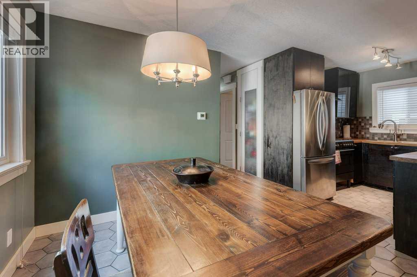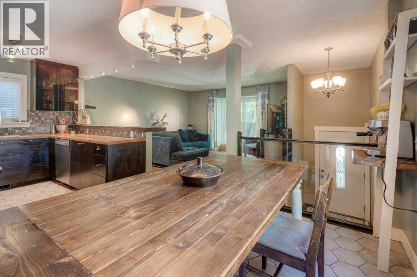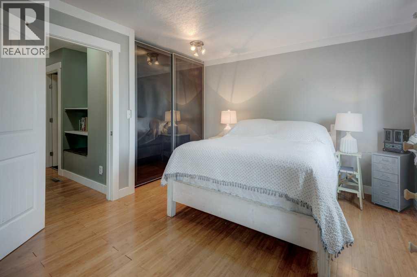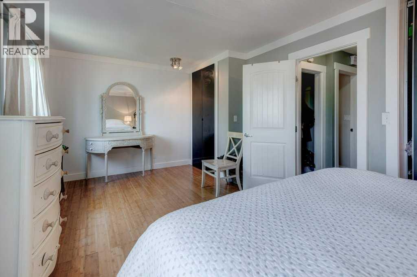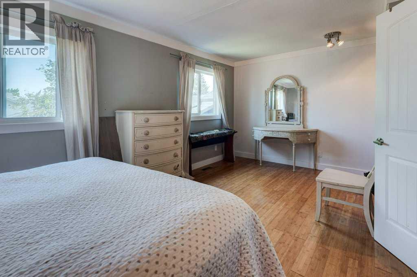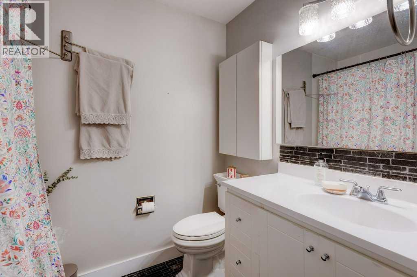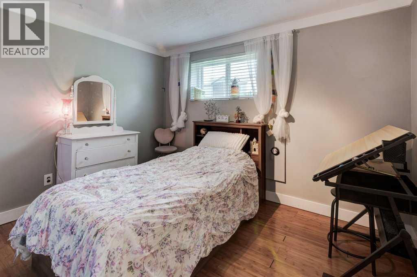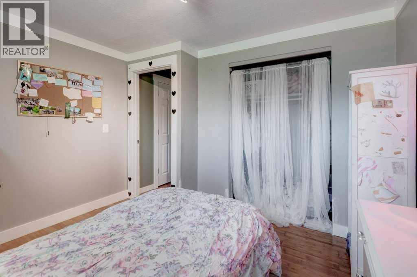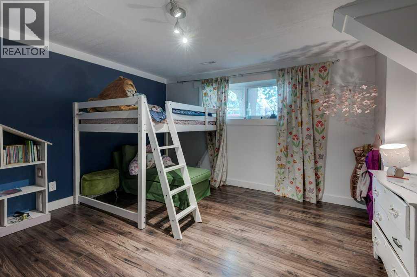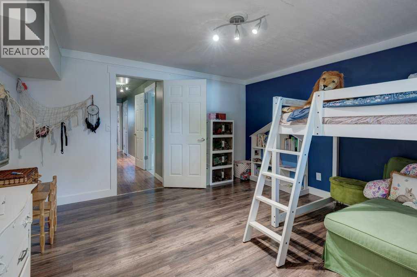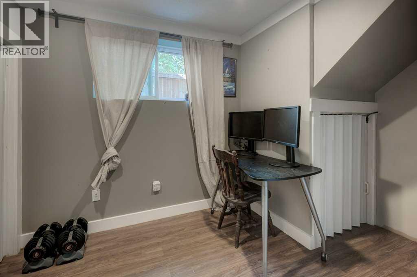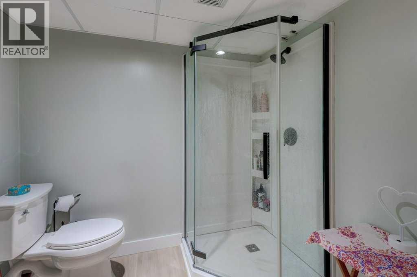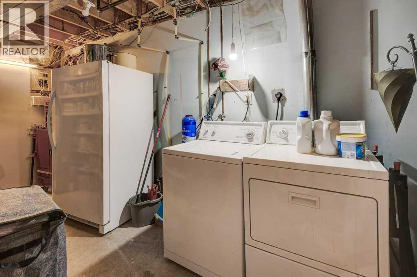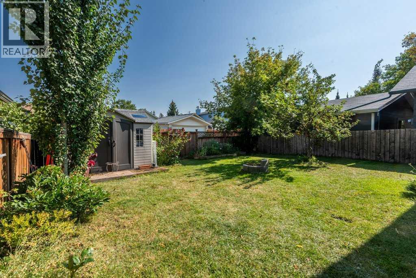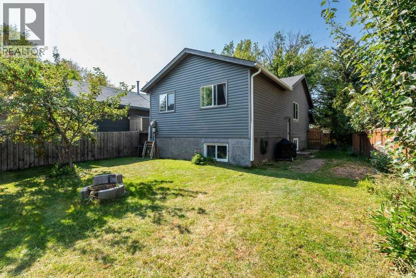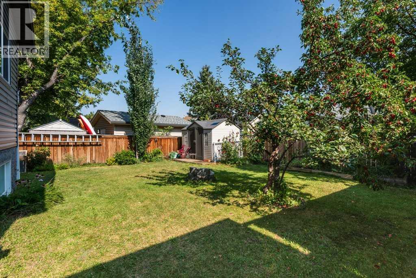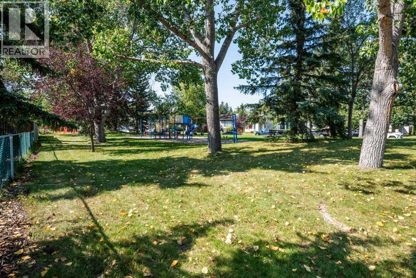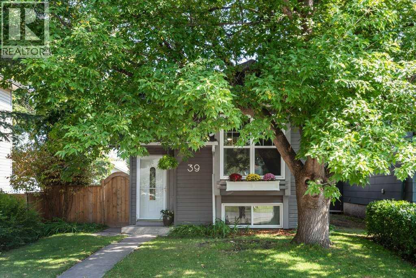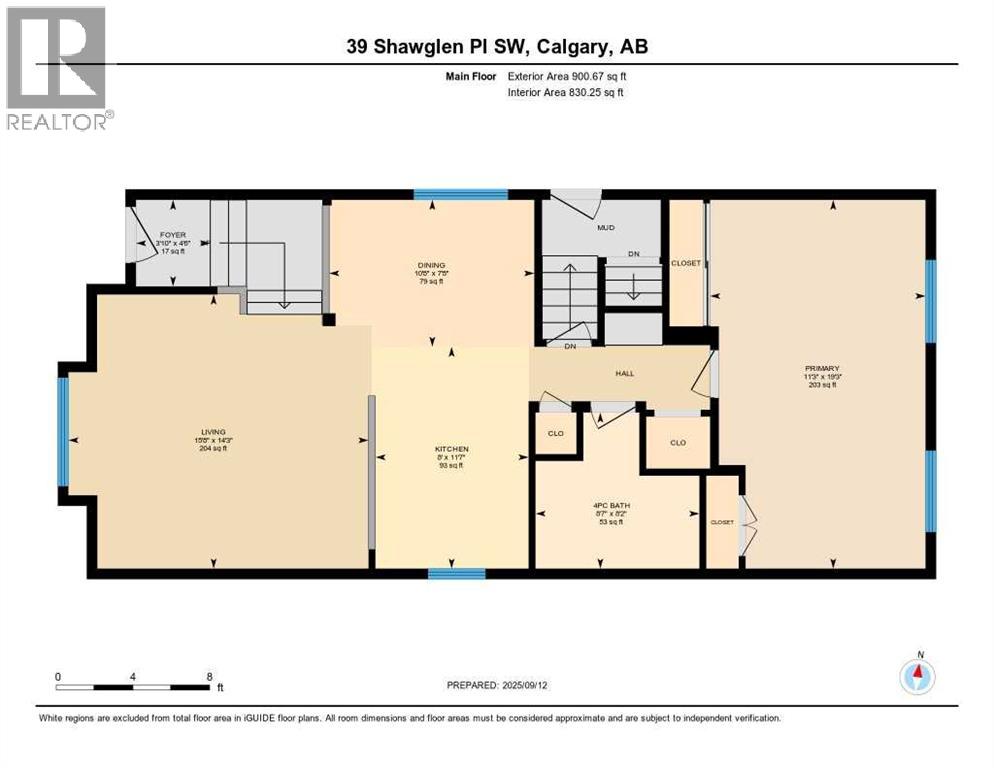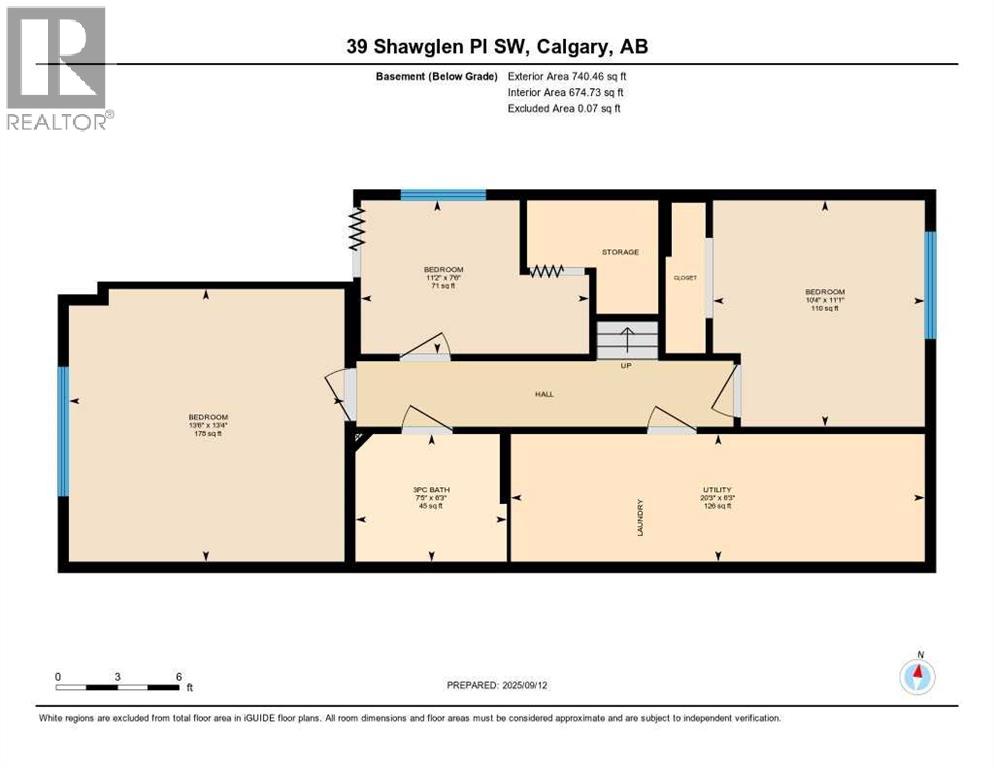4 Bedroom
2 Bathroom
901 ft2
Bi-Level
None
Forced Air
Landscaped
$509,900
Tucked away in a quiet cul-de-sac in the established community of Shawnessy, this 4-bedroom, 2-bathroom home offers a practical and modern layout. A highly walkable location, you can use the nature trail to the local schools and be minutes from both Shawnessy and Somerset CTrain stations. Whether you're commuting or running daily errands, access to transit, schools, and shopping is right at your doorstep. Inside, the main living area is bright and welcoming, a comfortable gathering space with a large front window that looks out to the green space and playground across the street. The dining area looks out to mature trees and connects to the kitchen. Recent updates include stainless steel appliances, butcher block counters, updated lighting, and new flooring, giving the home a refreshed feel.Other updates include a new furnace, hot water tank, and new windows. The finished lower level adds additional living space for a rec room or media setup.Outside, the fenced backyard features mature trees, a storage shed, and room to garden or relax. Just around the corner, you’ll find a green space, a park, and tennis courts — all part of what makes Shawnessy such a well-loved, family-friendly neighborhood. With easy access to major roadways, public transit, and local amenities, this is a smart choice for buyers looking to invest in both location and value. (id:58331)
Property Details
|
MLS® Number
|
A2256693 |
|
Property Type
|
Single Family |
|
Community Name
|
Shawnessy |
|
Amenities Near By
|
Playground |
|
Features
|
Cul-de-sac, See Remarks |
|
Plan
|
8210805 |
|
Structure
|
None |
Building
|
Bathroom Total
|
2 |
|
Bedrooms Above Ground
|
1 |
|
Bedrooms Below Ground
|
3 |
|
Bedrooms Total
|
4 |
|
Appliances
|
Refrigerator, Stove, Window Coverings, Washer & Dryer |
|
Architectural Style
|
Bi-level |
|
Basement Development
|
Finished |
|
Basement Type
|
Full (finished) |
|
Constructed Date
|
1983 |
|
Construction Material
|
Poured Concrete, Wood Frame |
|
Construction Style Attachment
|
Detached |
|
Cooling Type
|
None |
|
Exterior Finish
|
Concrete, Vinyl Siding |
|
Flooring Type
|
Ceramic Tile, Hardwood, Laminate |
|
Foundation Type
|
Poured Concrete |
|
Heating Type
|
Forced Air |
|
Size Interior
|
901 Ft2 |
|
Total Finished Area
|
900.67 Sqft |
|
Type
|
House |
Parking
Land
|
Acreage
|
No |
|
Fence Type
|
Fence |
|
Land Amenities
|
Playground |
|
Landscape Features
|
Landscaped |
|
Size Frontage
|
7.9 M |
|
Size Irregular
|
333.00 |
|
Size Total
|
333 M2|0-4,050 Sqft |
|
Size Total Text
|
333 M2|0-4,050 Sqft |
|
Zoning Description
|
R-cg |
Rooms
| Level |
Type |
Length |
Width |
Dimensions |
|
Lower Level |
3pc Bathroom |
|
|
6.25 Ft x 7.42 Ft |
|
Lower Level |
Bedroom |
|
|
13.33 Ft x 13.50 Ft |
|
Lower Level |
Bedroom |
|
|
7.50 Ft x 11.17 Ft |
|
Lower Level |
Bedroom |
|
|
11.08 Ft x 10.33 Ft |
|
Lower Level |
Furnace |
|
|
6.25 Ft x 20.25 Ft |
|
Main Level |
4pc Bathroom |
|
|
8.17 Ft x 8.58 Ft |
|
Main Level |
Dining Room |
|
|
7.67 Ft x 10.67 Ft |
|
Main Level |
Foyer |
|
|
4.50 Ft x 3.83 Ft |
|
Main Level |
Kitchen |
|
|
11.58 Ft x 8.00 Ft |
|
Main Level |
Living Room |
|
|
14.25 Ft x 15.67 Ft |
|
Main Level |
Primary Bedroom |
|
|
19.25 Ft x 11.25 Ft |
