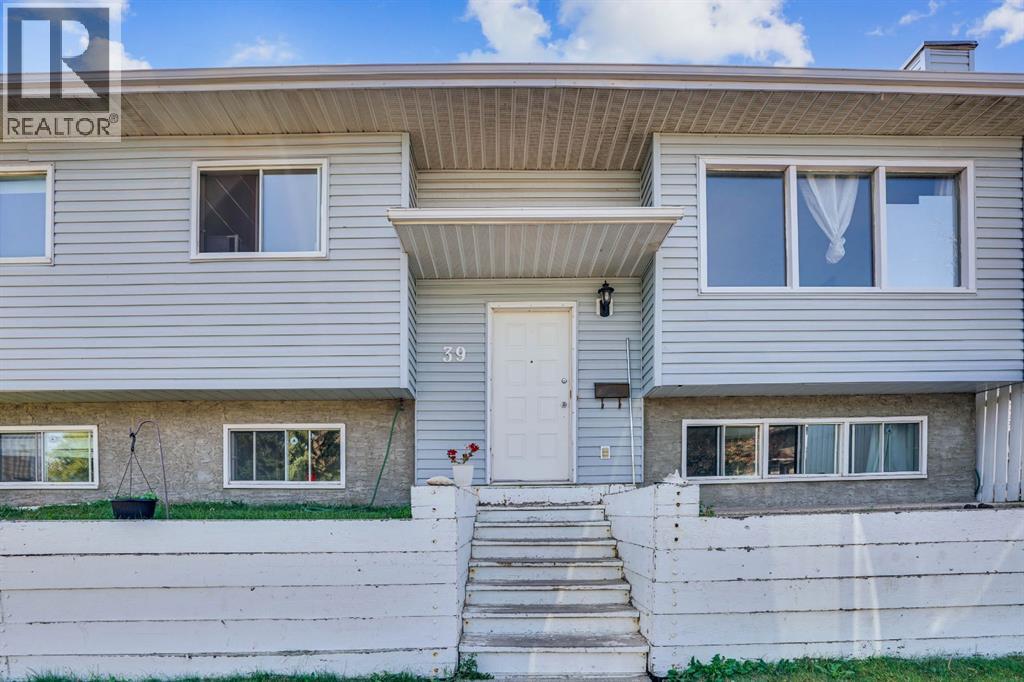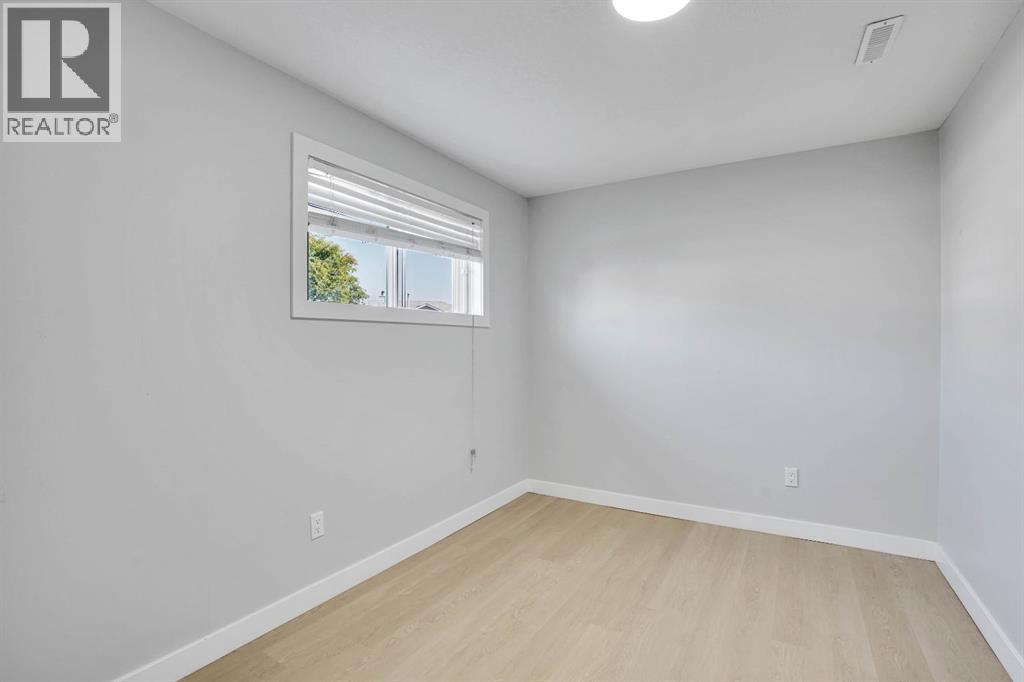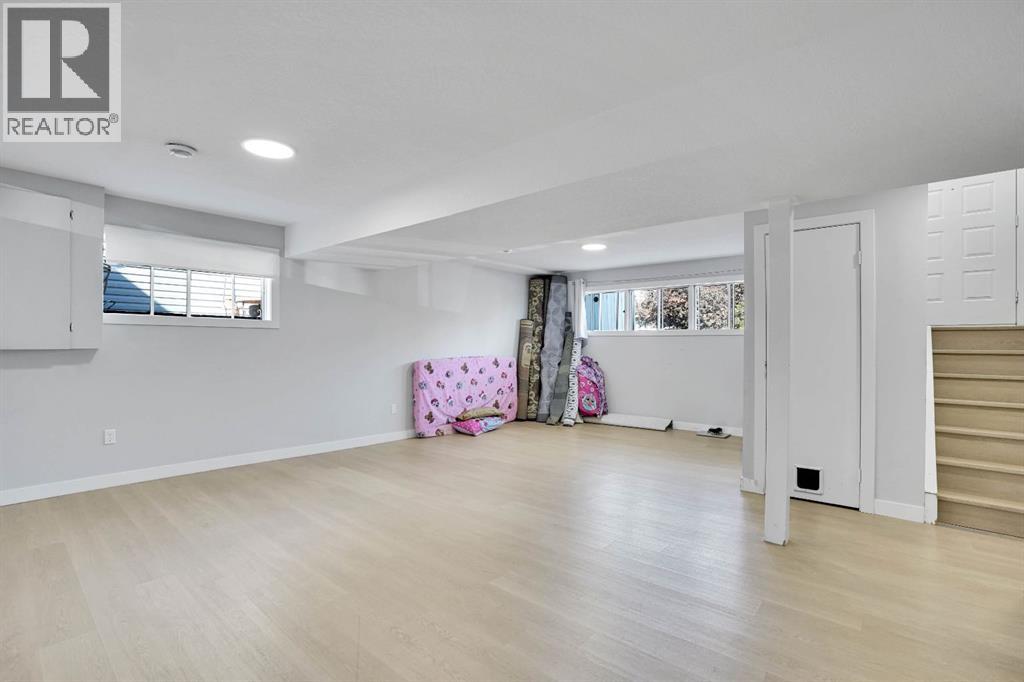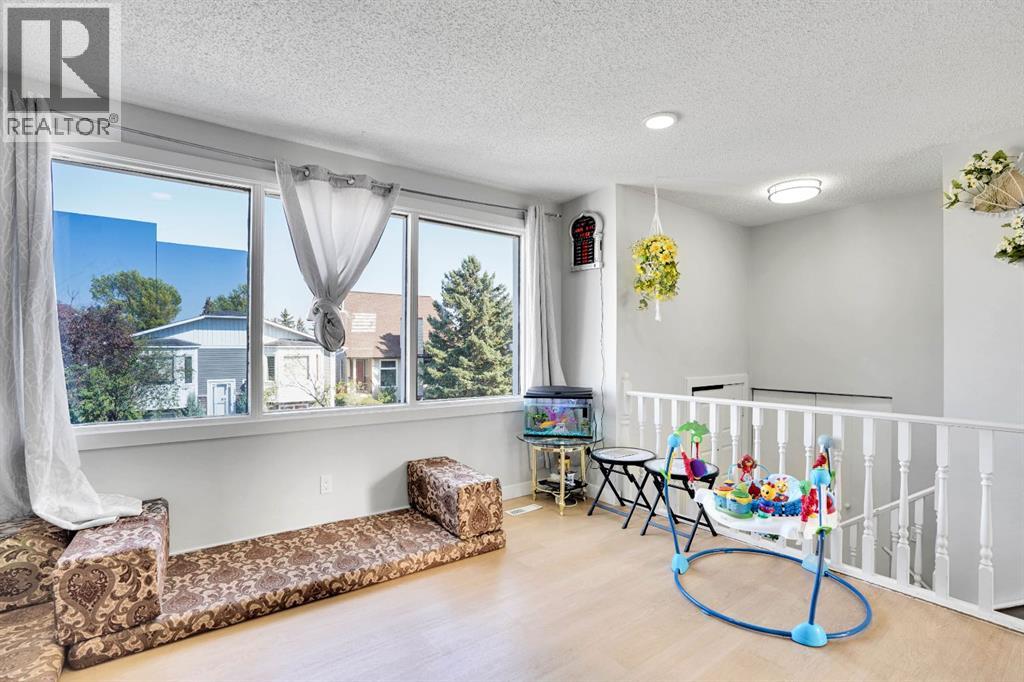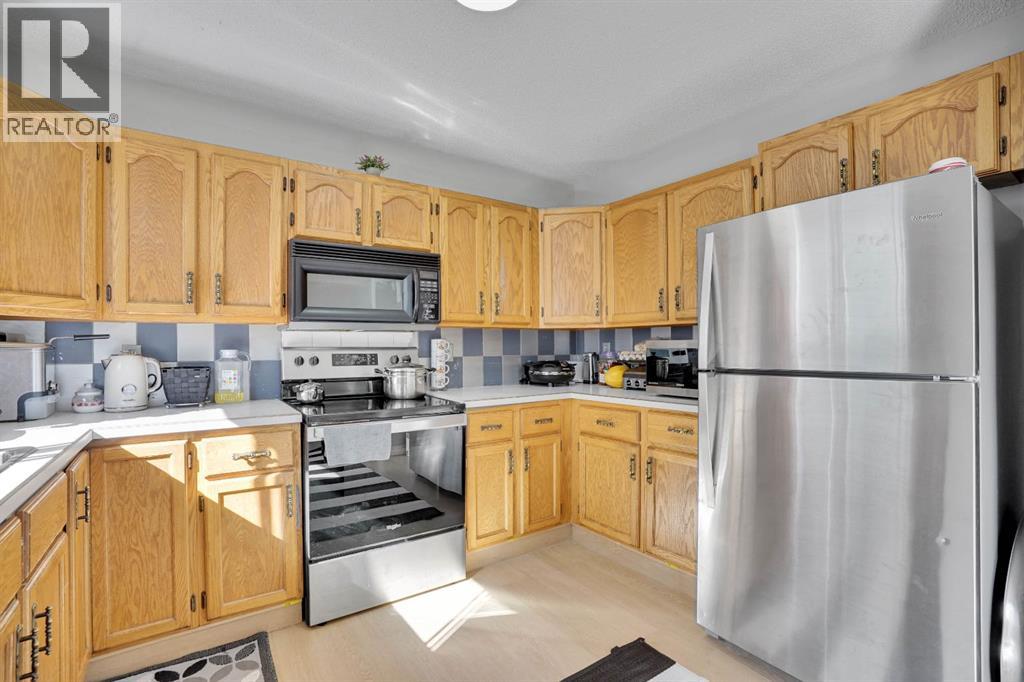5 Bedroom
3 Bathroom
1,089 ft2
Bi-Level
None
Forced Air
Landscaped
$570,000
This Bi-Level 5 bedroom home is centrally located in the community of Vista Heights on corner lot. This is perfect size as starter home or investment property. House feature newer appliances, laminate flooring on both floors and fully finished basement. Double de-attached garage is large enough to fit two vehicles and/or oversized vehicle. Easy access to 16 ave, Public transit, shopping centre and airport/downtown. (id:58331)
Property Details
|
MLS® Number
|
A2258295 |
|
Property Type
|
Single Family |
|
Community Name
|
Vista Heights |
|
Amenities Near By
|
Airport, Park |
|
Features
|
See Remarks, Back Lane, Gas Bbq Hookup |
|
Parking Space Total
|
5 |
|
Plan
|
8310180 |
|
Structure
|
Deck |
Building
|
Bathroom Total
|
3 |
|
Bedrooms Above Ground
|
3 |
|
Bedrooms Below Ground
|
2 |
|
Bedrooms Total
|
5 |
|
Appliances
|
Washer, Refrigerator, Range - Electric, Dishwasher, Dryer, Microwave Range Hood Combo |
|
Architectural Style
|
Bi-level |
|
Basement Development
|
Finished |
|
Basement Type
|
Full (finished) |
|
Constructed Date
|
1983 |
|
Construction Material
|
Wood Frame |
|
Construction Style Attachment
|
Detached |
|
Cooling Type
|
None |
|
Exterior Finish
|
Vinyl Siding |
|
Flooring Type
|
Laminate |
|
Foundation Type
|
Wood |
|
Half Bath Total
|
1 |
|
Heating Fuel
|
Natural Gas |
|
Heating Type
|
Forced Air |
|
Size Interior
|
1,089 Ft2 |
|
Total Finished Area
|
1088.78 Sqft |
|
Type
|
House |
Parking
Land
|
Acreage
|
No |
|
Fence Type
|
Fence |
|
Land Amenities
|
Airport, Park |
|
Landscape Features
|
Landscaped |
|
Size Depth
|
30.53 M |
|
Size Frontage
|
12.6 M |
|
Size Irregular
|
374.00 |
|
Size Total
|
374 M2|0-4,050 Sqft |
|
Size Total Text
|
374 M2|0-4,050 Sqft |
|
Zoning Description
|
R-cg |
Rooms
| Level |
Type |
Length |
Width |
Dimensions |
|
Basement |
3pc Bathroom |
|
|
3.75 Ft x 11.17 Ft |
|
Basement |
Bedroom |
|
|
8.50 Ft x 11.17 Ft |
|
Basement |
Bedroom |
|
|
14.83 Ft x 11.58 Ft |
|
Basement |
Recreational, Games Room |
|
|
22.67 Ft x 17.33 Ft |
|
Basement |
Storage |
|
|
7.83 Ft x 8.67 Ft |
|
Basement |
Furnace |
|
|
7.17 Ft x 11.33 Ft |
|
Main Level |
2pc Bathroom |
|
|
4.67 Ft x 5.50 Ft |
|
Main Level |
4pc Bathroom |
|
|
6.25 Ft x 7.83 Ft |
|
Main Level |
Bedroom |
|
|
10.08 Ft x 9.33 Ft |
|
Main Level |
Bedroom |
|
|
10.08 Ft x 9.33 Ft |
|
Main Level |
Dining Room |
|
|
11.25 Ft x 9.75 Ft |
|
Main Level |
Foyer |
|
|
3.08 Ft x 6.33 Ft |
|
Main Level |
Kitchen |
|
|
11.25 Ft x 11.00 Ft |
|
Main Level |
Living Room |
|
|
13.58 Ft x 12.67 Ft |
|
Main Level |
Pantry |
|
|
1.92 Ft x 2.17 Ft |
|
Main Level |
Primary Bedroom |
|
|
11.25 Ft x 11.75 Ft |
