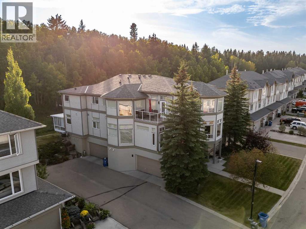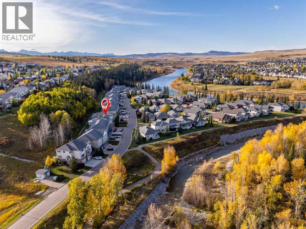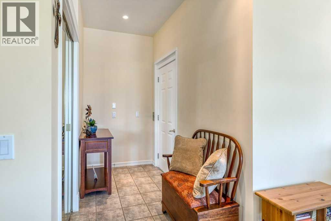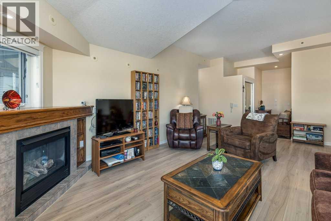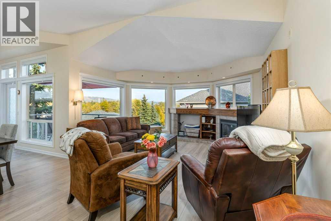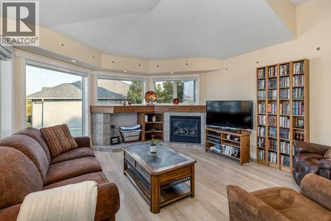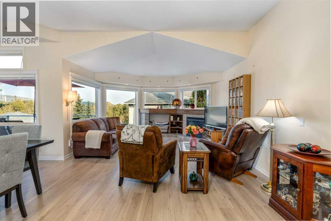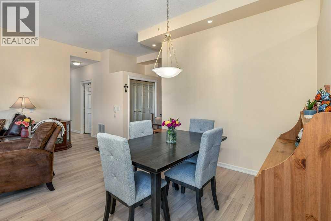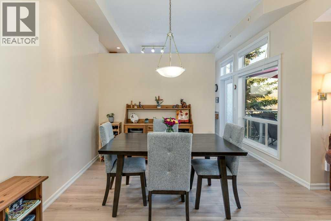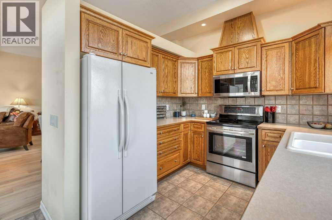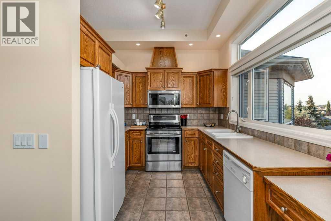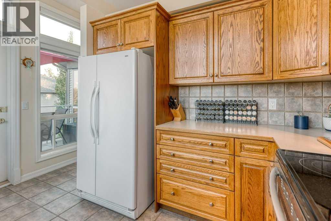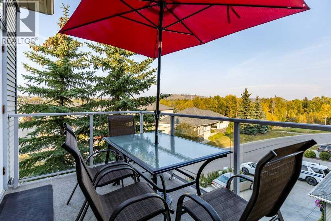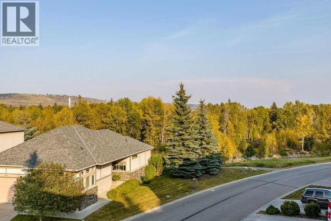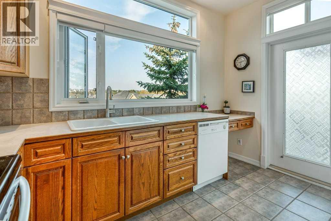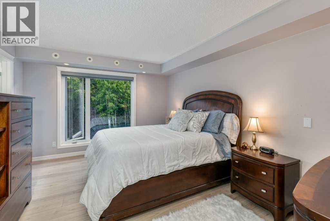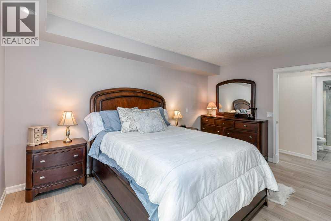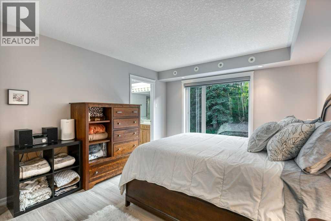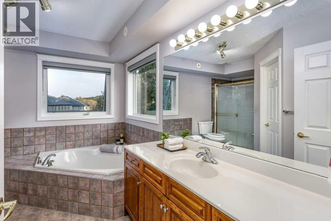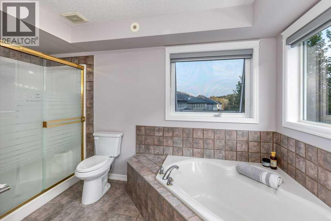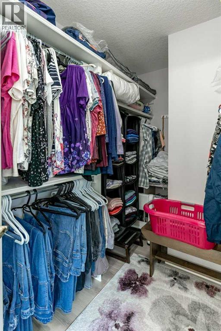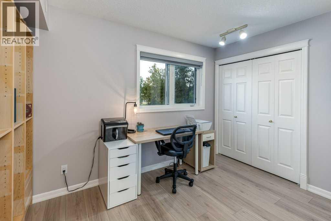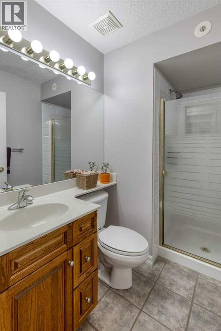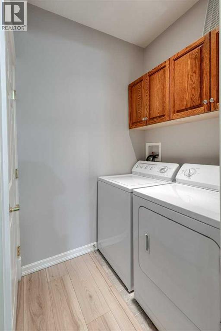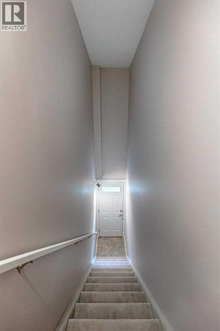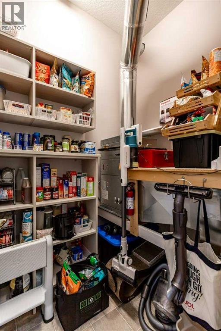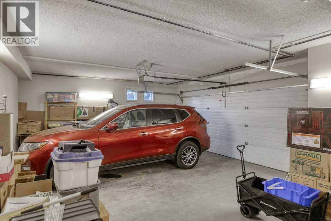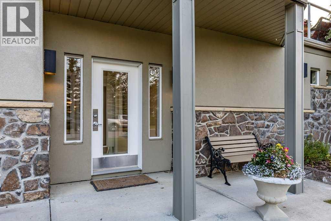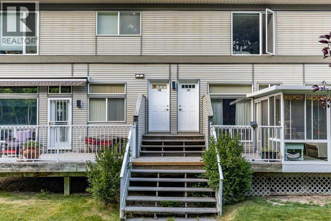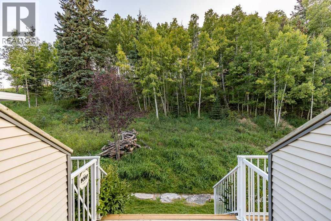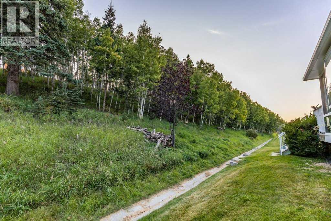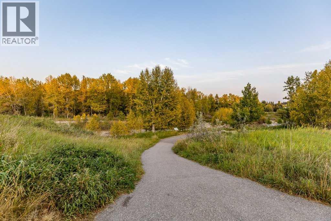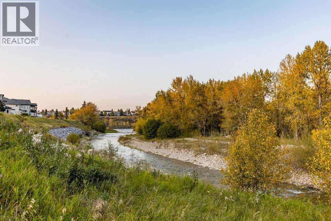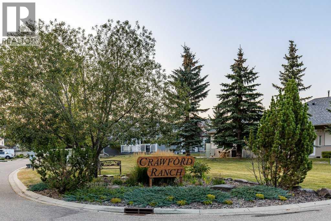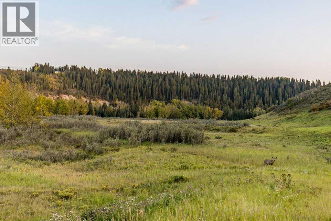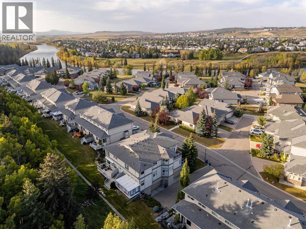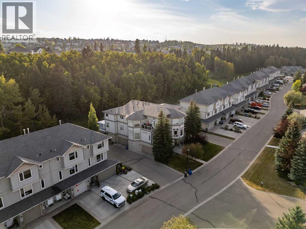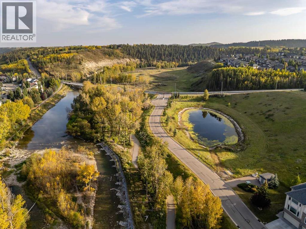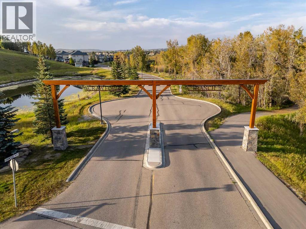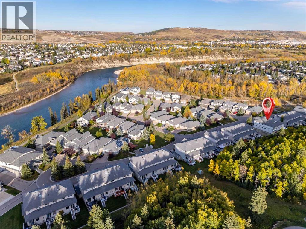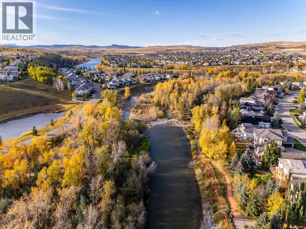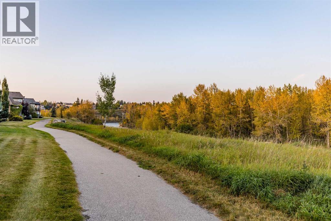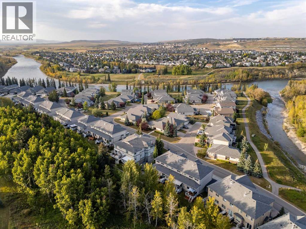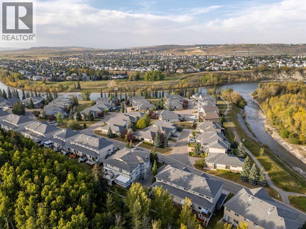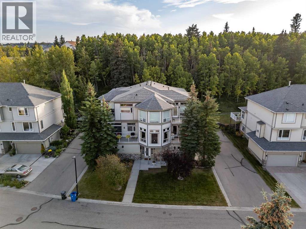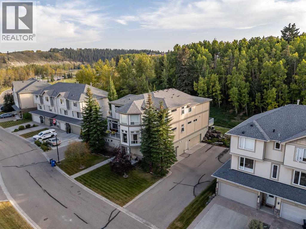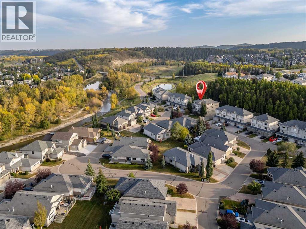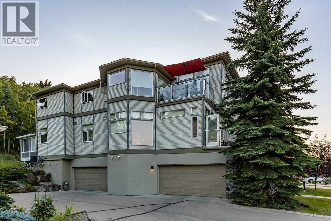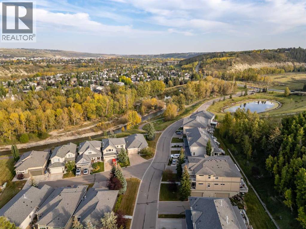3r, 147 Crawford Drive Cochrane, Alberta T4C 2G7
$524,999Maintenance, Common Area Maintenance, Ground Maintenance, Reserve Fund Contributions
$719.97 Monthly
Maintenance, Common Area Maintenance, Ground Maintenance, Reserve Fund Contributions
$719.97 MonthlyThis is a rare opportunity to purchase a top-floor bungalow-style apartment with an oversized, heated double attached garage in the serene riverside community of Crawford Ranch. A secure, private 'New York' style elevator opens directly into your foyer, offering both convenience and privacy. The layout includes 10-foot ceilings, two bedrooms, and two full bathrooms. The living room features a cozy gas fireplace with built-ins, while the kitchen offers ample cabinetry, counter space, and access to a spacious deck. A separate dining area adds flexibility for everyday use or entertaining. The primary bedroom window backs onto a forested area, making it extremely private. The spacious ensuite includes a soaker tub, separate shower and large walk-in closet. The second bedroom and full bath are ideal for guests. In-suite laundry is located near the secondary exit, which leads directly to an outdoor greenspace. There is also the added bonus of a sink in the garage, with hot and cold water. Recent updates include a new hot water tank, new laminate flooring, new MET blinds (including some darkening blinds and motorized blinds) and custom cabinet work in the pantry & front closet. Steps from the river and walking paths, this home is well-suited for buyers seeking a practical, low-maintenance lifestyle in a quiet community. (id:58331)
Property Details
| MLS® Number | A2257685 |
| Property Type | Single Family |
| Community Name | Crawford Ranch |
| Community Features | Pets Allowed, Pets Allowed With Restrictions |
| Features | No Smoking Home, Gas Bbq Hookup |
| Parking Space Total | 2 |
| Plan | 0211248 |
Building
| Bathroom Total | 2 |
| Bedrooms Above Ground | 2 |
| Bedrooms Total | 2 |
| Appliances | Refrigerator, Dishwasher, Stove, Microwave Range Hood Combo, Window Coverings, Garage Door Opener, Washer & Dryer |
| Constructed Date | 2002 |
| Construction Material | Wood Frame |
| Construction Style Attachment | Attached |
| Cooling Type | None |
| Exterior Finish | Stone, Stucco |
| Fireplace Present | Yes |
| Fireplace Total | 1 |
| Flooring Type | Ceramic Tile, Laminate |
| Heating Fuel | Natural Gas |
| Heating Type | Hot Water |
| Stories Total | 3 |
| Size Interior | 1,233 Ft2 |
| Total Finished Area | 1232.8 Sqft |
| Type | Apartment |
Parking
| Attached Garage | 2 |
Land
| Acreage | No |
| Size Irregular | 167.00 |
| Size Total | 167 M2|0-4,050 Sqft |
| Size Total Text | 167 M2|0-4,050 Sqft |
| Zoning Description | R-mx |
Rooms
| Level | Type | Length | Width | Dimensions |
|---|---|---|---|---|
| Main Level | 3pc Bathroom | 5.08 Ft x 8.17 Ft | ||
| Main Level | 4pc Bathroom | 11.42 Ft x 12.42 Ft | ||
| Main Level | Bedroom | 9.50 Ft x 11.58 Ft | ||
| Main Level | Dining Room | 11.75 Ft x 9.67 Ft | ||
| Main Level | Foyer | 9.50 Ft x 4.67 Ft | ||
| Main Level | Kitchen | 11.75 Ft x 9.33 Ft | ||
| Main Level | Living Room | 23.58 Ft x 14.42 Ft | ||
| Main Level | Primary Bedroom | 11.75 Ft x 14.92 Ft |
Contact Us
Contact us for more information
