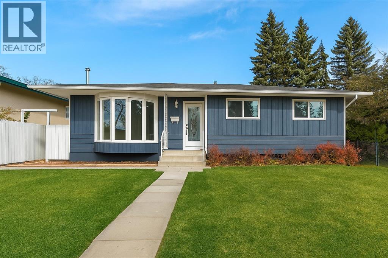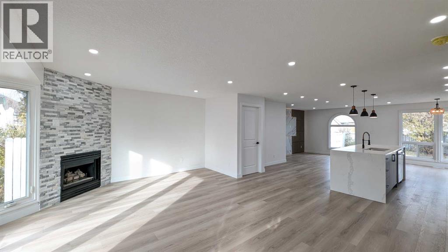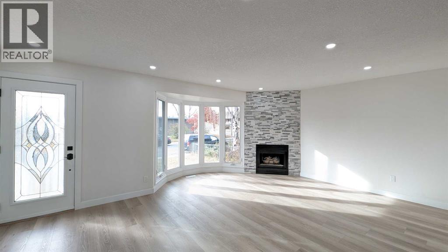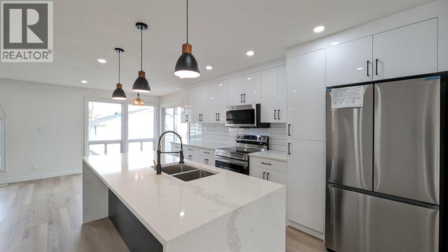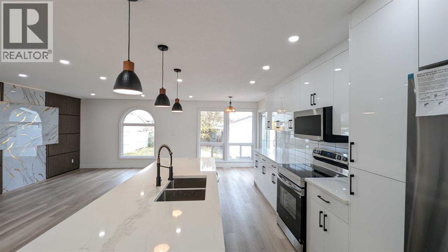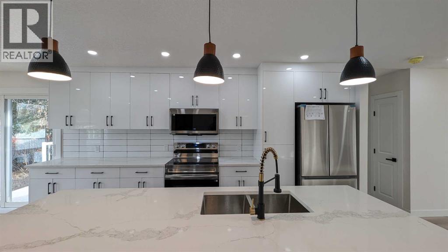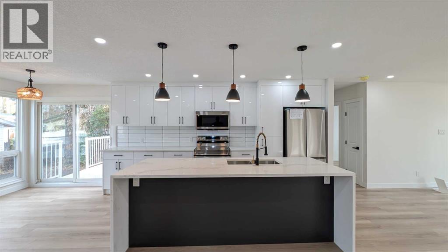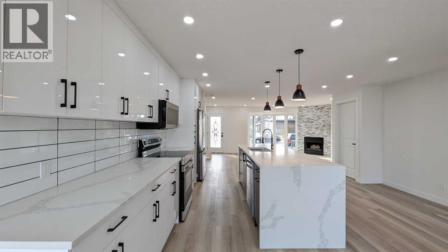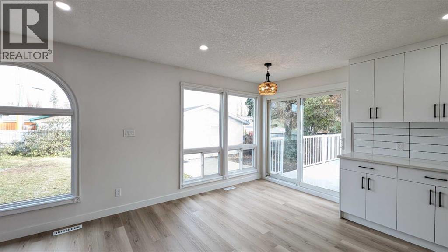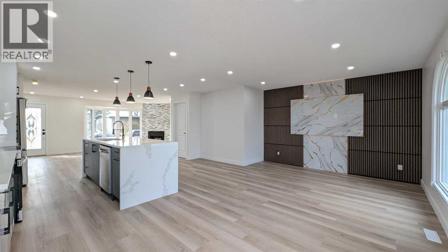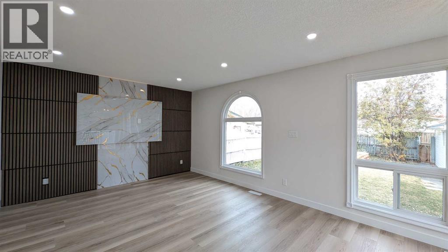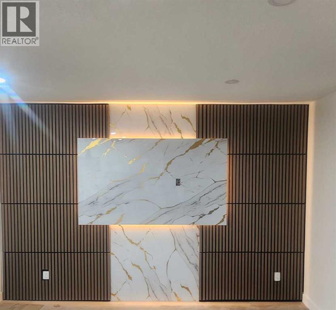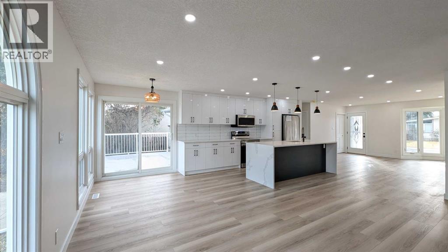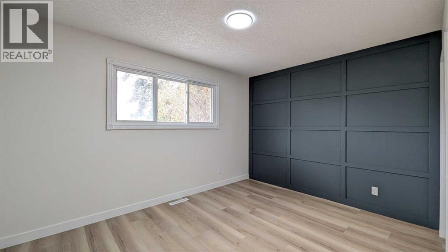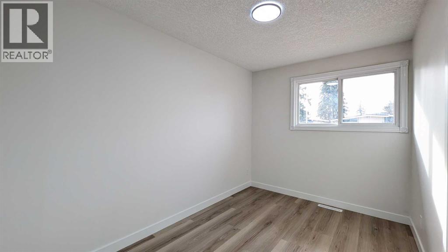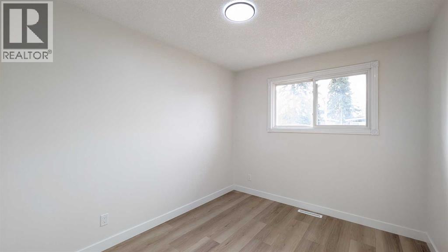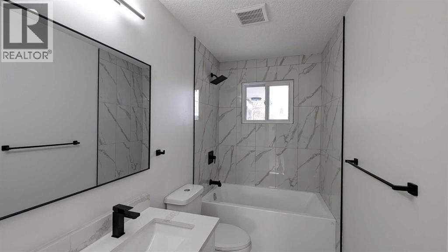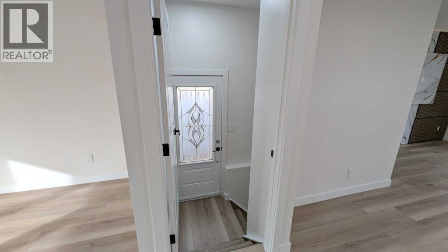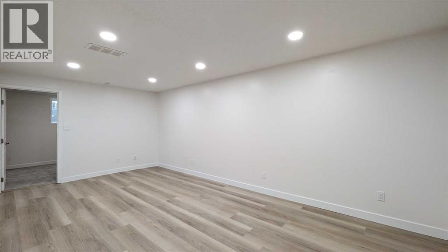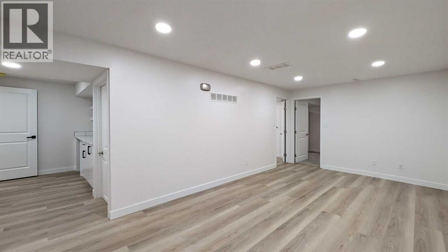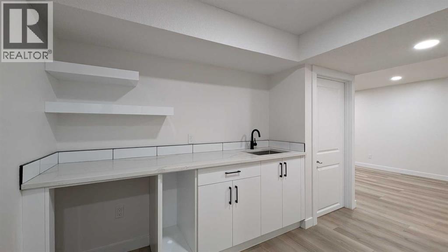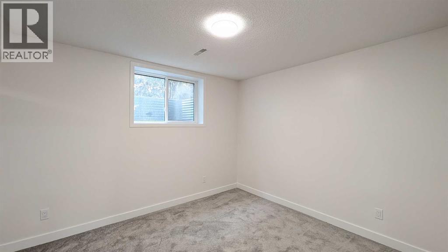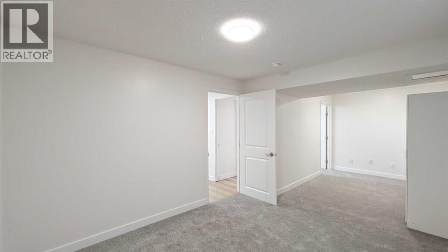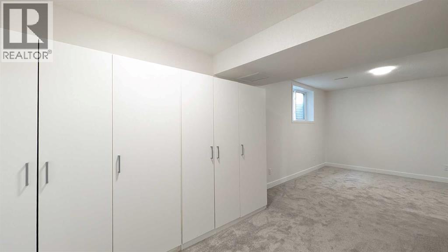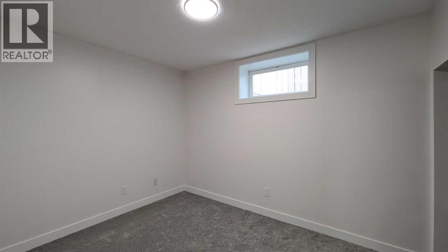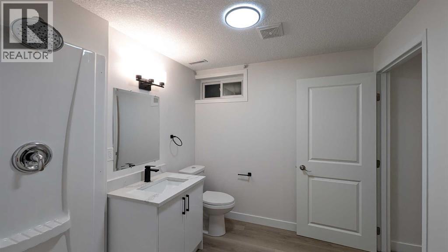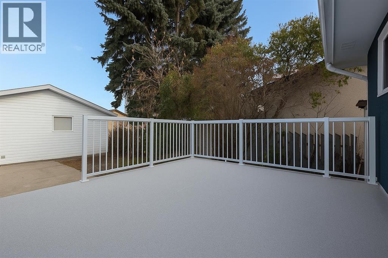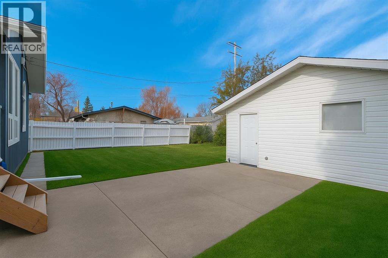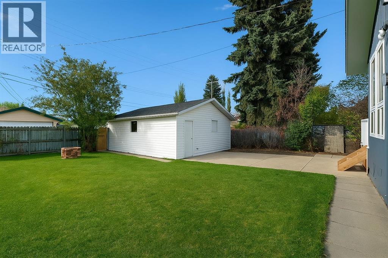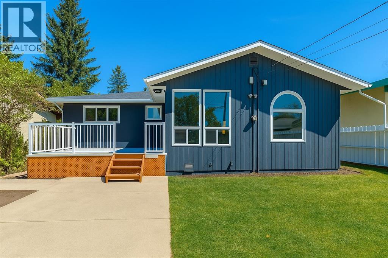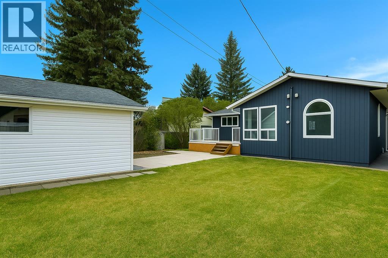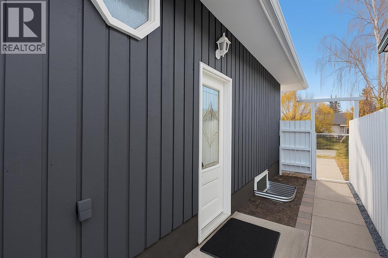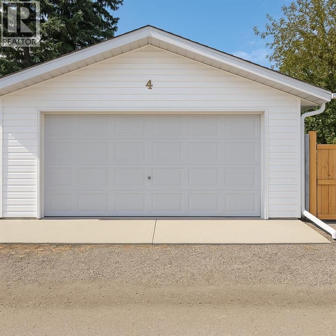5 Bedroom
2 Bathroom
1,278 ft2
Bungalow
Fireplace
None
Central Heating
Garden Area
$739,000
Exceptional bungalow in Southwest Calgary’s sought-after Haysboro, just blocks from the C-Train, parks, and top-rated schools. This newly renovated home offers an OPEN CONCEPT main floor with three spacious bedrooms, a designer bathroom, and a stunning gourmet kitchen featuring a large island, quartz countertops, and premium finishes. The living area showcases a fireplace and recessed lighting, creating a warm and contemporary atmosphere. The FULLY FINISHED BASEMENT with SEPARATE SIDE ENTRY provides excellent SUITE POTENTIAL (subject to city permits), featuring two additional bedrooms, a full bath, a generous living area perfect for extended family or rental income and a utility room with 2nd set of laundry and NEW FURNACE. Outside, enjoy a HUGE PRIVATE BACKYARD, a large deck ideal for entertaining, and an oversized double detached garage. Situated on a quiet cul-de-sac in the heart of Haysboro, this home offers a perfect blend of style, function, and location, with excellent nearby schools including Haysboro Elementary, Woodman Jr High, Henry Wise Wood High, and Our Lady of the Rockies High School. (id:58331)
Property Details
|
MLS® Number
|
A2267449 |
|
Property Type
|
Single Family |
|
Neigbourhood
|
Haysboro |
|
Community Name
|
Haysboro |
|
Amenities Near By
|
Playground, Schools, Shopping |
|
Features
|
Pvc Window, No Animal Home, No Smoking Home |
|
Parking Space Total
|
2 |
|
Plan
|
3184jk |
|
Structure
|
Deck, Dog Run - Fenced In |
Building
|
Bathroom Total
|
2 |
|
Bedrooms Above Ground
|
3 |
|
Bedrooms Below Ground
|
2 |
|
Bedrooms Total
|
5 |
|
Appliances
|
Washer, Refrigerator, Dishwasher, Stove, Dryer |
|
Architectural Style
|
Bungalow |
|
Basement Development
|
Finished |
|
Basement Features
|
Separate Entrance |
|
Basement Type
|
Full (finished) |
|
Constructed Date
|
1965 |
|
Construction Material
|
Poured Concrete |
|
Construction Style Attachment
|
Detached |
|
Cooling Type
|
None |
|
Exterior Finish
|
Concrete, Wood Siding |
|
Fire Protection
|
Smoke Detectors |
|
Fireplace Present
|
Yes |
|
Fireplace Total
|
1 |
|
Flooring Type
|
Vinyl |
|
Foundation Type
|
Poured Concrete |
|
Heating Type
|
Central Heating |
|
Stories Total
|
1 |
|
Size Interior
|
1,278 Ft2 |
|
Total Finished Area
|
1278 Sqft |
|
Type
|
House |
Parking
Land
|
Acreage
|
No |
|
Fence Type
|
Fence |
|
Land Amenities
|
Playground, Schools, Shopping |
|
Landscape Features
|
Garden Area |
|
Size Depth
|
35.05 M |
|
Size Frontage
|
15.3 M |
|
Size Irregular
|
5974.00 |
|
Size Total
|
5974 Sqft|4,051 - 7,250 Sqft |
|
Size Total Text
|
5974 Sqft|4,051 - 7,250 Sqft |
|
Zoning Description
|
H-go |
Rooms
| Level |
Type |
Length |
Width |
Dimensions |
|
Basement |
3pc Bathroom |
|
|
.00 Ft x .00 Ft |
|
Basement |
Bedroom |
|
|
9.83 Ft x 22.08 Ft |
|
Basement |
Bedroom |
|
|
8.00 Ft x 10.50 Ft |
|
Basement |
Recreational, Games Room |
|
|
19.00 Ft x 10.50 Ft |
|
Basement |
Other |
|
|
8.50 Ft x 11.00 Ft |
|
Basement |
Furnace |
|
|
.00 Ft x .00 Ft |
|
Main Level |
4pc Bathroom |
|
|
4.92 Ft x 9.92 Ft |
|
Main Level |
Bedroom |
|
|
10.00 Ft x 11.50 Ft |
|
Main Level |
Bedroom |
|
|
11.00 Ft x 11.50 Ft |
|
Main Level |
Primary Bedroom |
|
|
13.00 Ft x 9.92 Ft |
|
Main Level |
Dining Room |
|
|
11.83 Ft x 22.42 Ft |
|
Main Level |
Kitchen |
|
|
8.83 Ft x 22.42 Ft |
|
Main Level |
Living Room |
|
|
19.25 Ft x 14.75 Ft |
