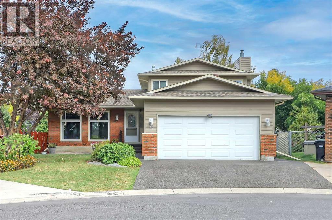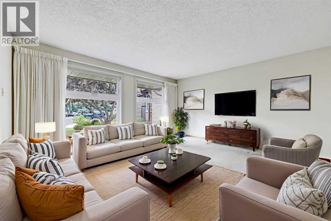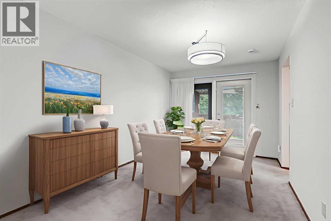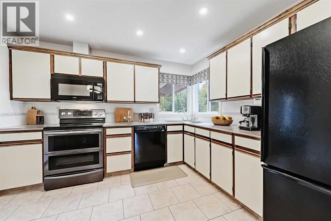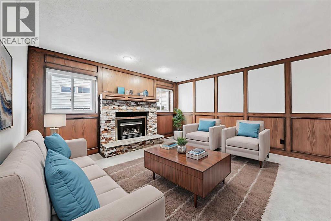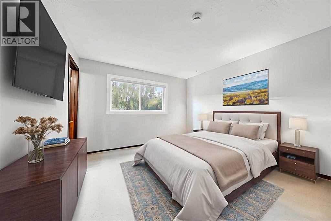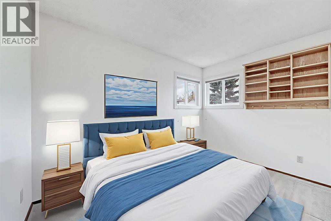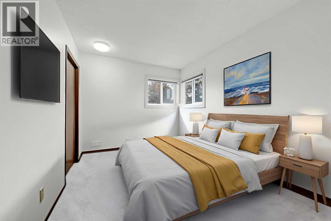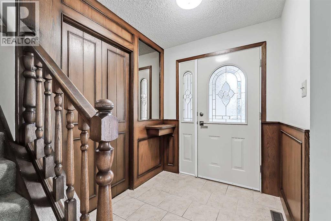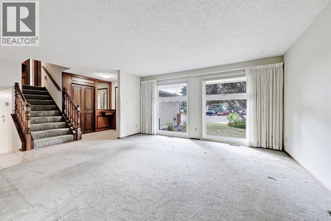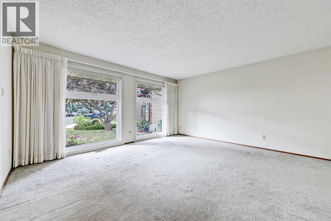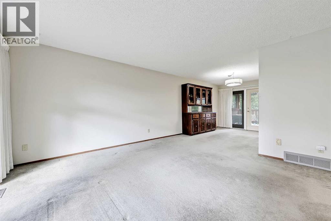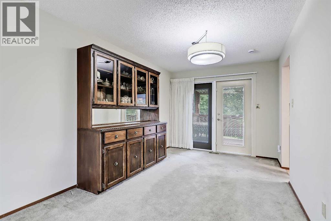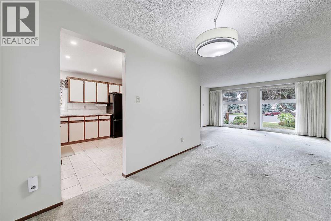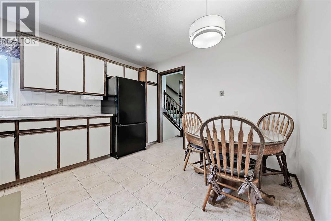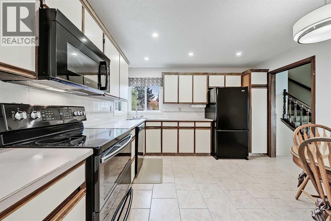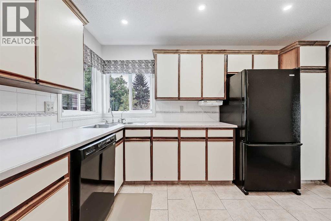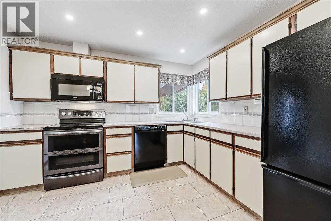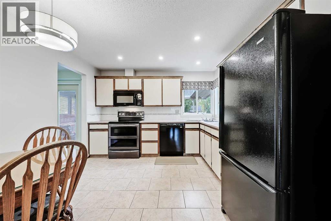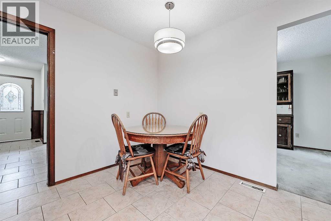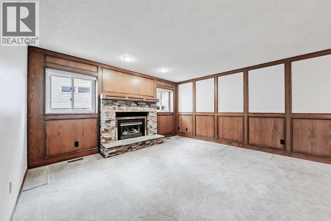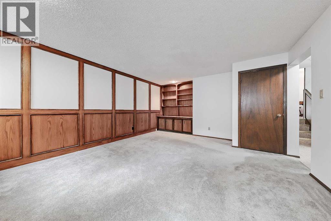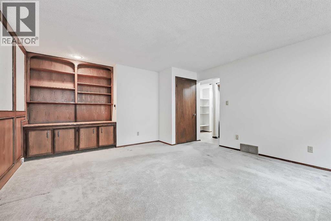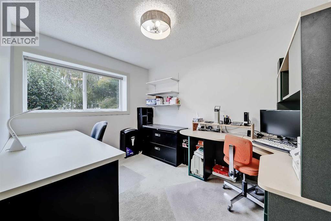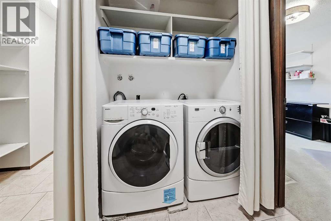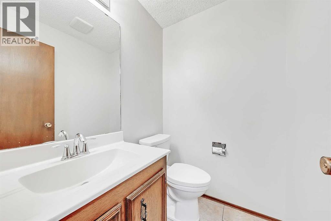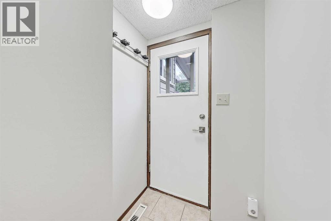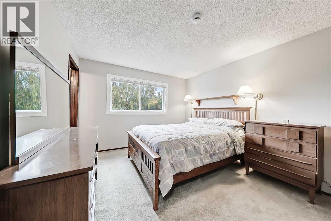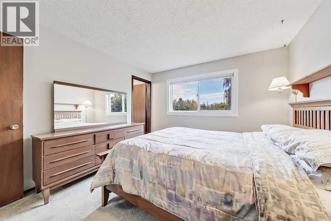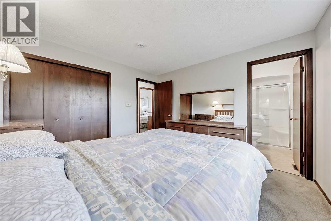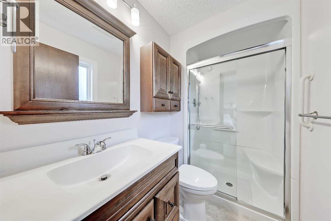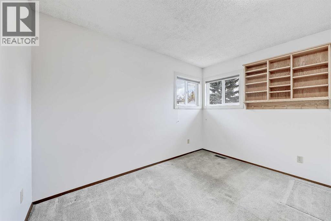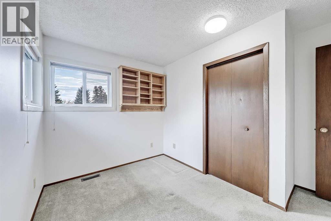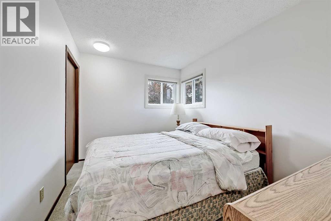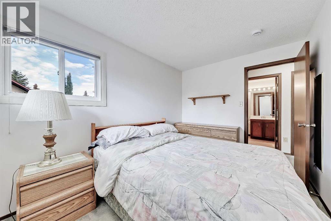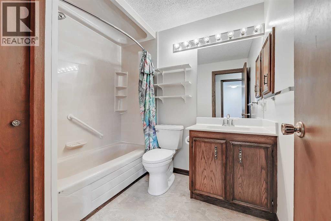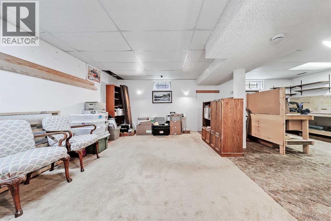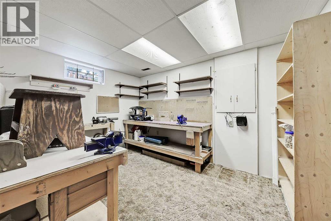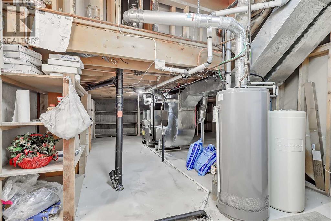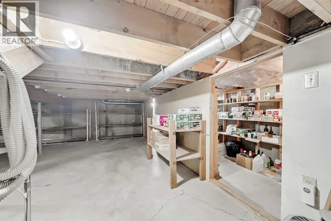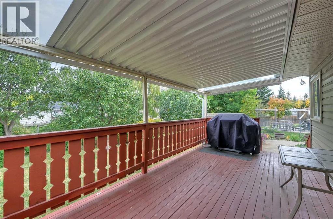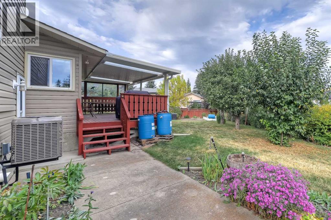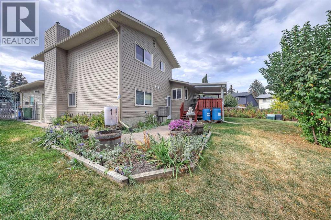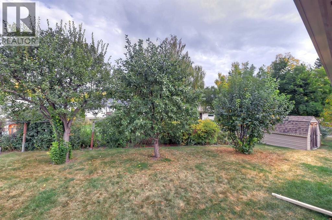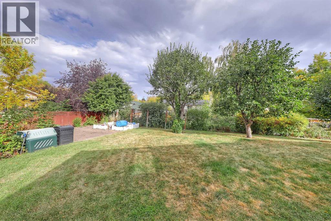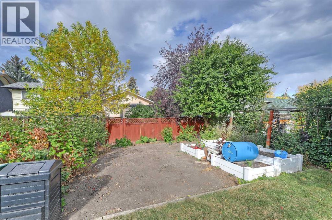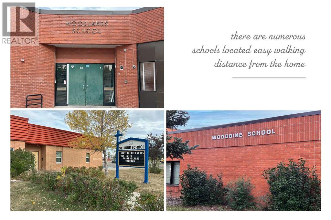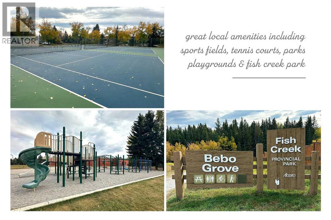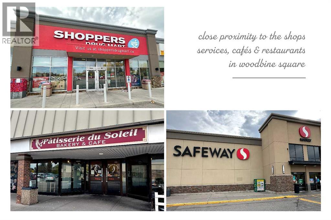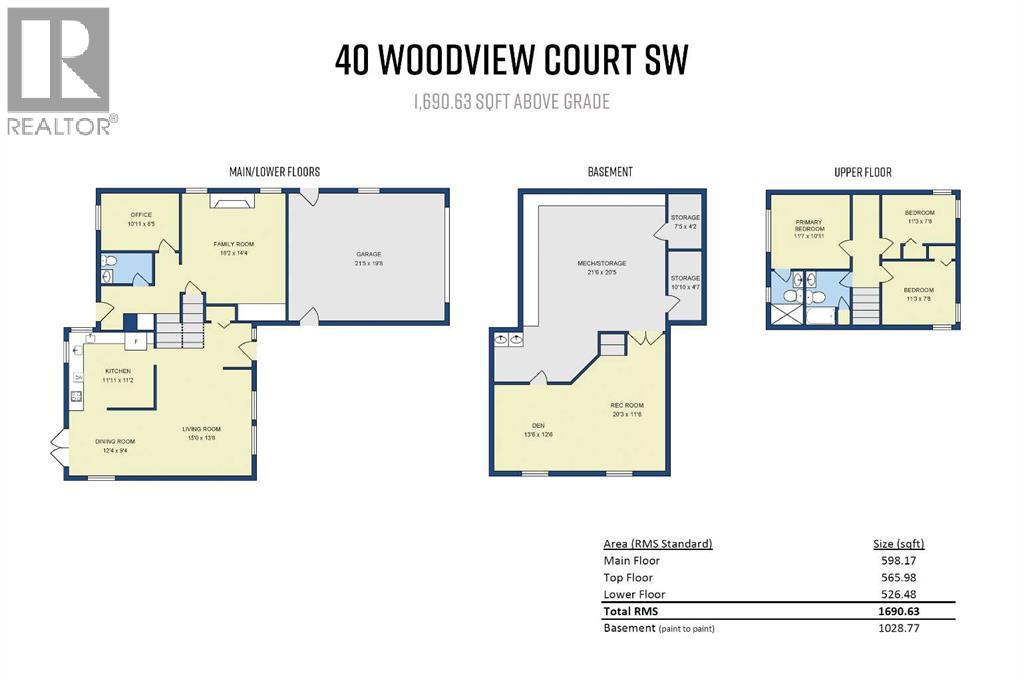3 Bedroom
3 Bathroom
1,691 ft2
4 Level
Fireplace
Central Air Conditioning
Other, Forced Air
Fruit Trees, Garden Area, Landscaped, Lawn
$650,000
HUGE PIE LOT | QUIET CUL-DE-SAC | CENTRAL A/C | HEATED DOUBLE GARAGE | WALKABLE TO FISH CREEK!This lovely fully finished 4 level split home offers numerous upgrades and an absolutely massive 8,320 sqft pie-shaped lot at the end of a quiet cul-de-sac. The property provides a very functional floor plan with numerous living spaces and is close proximity to an abundance of community amenities including parks, playgrounds, sports courts and fields, schools, shopping, restaurants, MAX Yellow/BRT Transit, Canyon Meadows Golf Course and the natural beauty of Fish Creek Provincial Park.The main level of this home blends natural light, open space and everyday functionality. A spacious front entry opens to the living room, where large picture windows fill the space with sunshine, creating a bright and welcoming atmosphere for relaxing and entertaining. Just off the living room, the dining area offers plenty of room for family meals and connects easily to the back deck for seamless indoor-outdoor flow. The kitchen has ample cupboard and cabinet space, upgraded appliances, a drinking water tap and space for a cozy dinette, perfect for everyday breakfasts. While move-in ready, the space also presents excellent potential for a modern refresh. The above-grade lower level extends the living space with a warm family room anchored by a stone-faced gas fireplace and is ideal for cozy evenings or casual get-togethers. A bright flex room provides versatility as a home office, hobby space or guest room, while a dedicated laundry area, a convenient half bath and a practical back entry with storage add everyday convenience and easy access to the yard and deck. Upstairs, family living takes centre stage with 3 comfortable bedrooms and 2 full baths. The spacious primary suite features a 3-piece ensuite and a large closet, while the 2 additional bedrooms offer flexibility for kids, extended family or guests. The main 4-piece bathroom includes upgraded sink and tub fixtures and a handy line n closet. The basement provides abundant flexible space with a large open area perfect for a rec room, home gym or media space, along with a workshop featuring built-in benches and shelving. The crawl space is a standout feature, offering higher ceilings than typical for easy access, plus extensive storage as well as cold room areas, a laundry sink and an additional refrigerator.Outdoors, this one-of-a-kind massive pie lot is as functional as it is inviting. A generous covered deck sets the stage for barbecues and summer evenings, while the huge garden, complete with a self-watering system, rain barrels, compost bins and fruit trees, makes sustainability simple. A storage shed and plenty of green space round out this exceptional yard. The list of additional features includes upgraded siding, shingles, windows and central AC, rubber paved front driveway and sidewalk, oversized double garage with a Calcana gas heater, built-in vacuum system, window coverings and more. Welcome Home. (id:58331)
Property Details
|
MLS® Number
|
A2261139 |
|
Property Type
|
Single Family |
|
Community Name
|
Woodlands |
|
Amenities Near By
|
Golf Course, Park, Playground, Recreation Nearby, Schools, Shopping |
|
Community Features
|
Golf Course Development |
|
Features
|
Cul-de-sac, Pvc Window, No Animal Home, No Smoking Home |
|
Parking Space Total
|
4 |
|
Plan
|
8011518 |
|
Structure
|
Shed, Deck |
Building
|
Bathroom Total
|
3 |
|
Bedrooms Above Ground
|
3 |
|
Bedrooms Total
|
3 |
|
Appliances
|
Washer, Refrigerator, Water Softener, Dishwasher, Stove, Dryer, Microwave Range Hood Combo, Window Coverings, Garage Door Opener |
|
Architectural Style
|
4 Level |
|
Basement Development
|
Finished |
|
Basement Type
|
Full (finished) |
|
Constructed Date
|
1981 |
|
Construction Material
|
Wood Frame |
|
Construction Style Attachment
|
Detached |
|
Cooling Type
|
Central Air Conditioning |
|
Exterior Finish
|
Brick, Vinyl Siding |
|
Fireplace Present
|
Yes |
|
Fireplace Total
|
1 |
|
Flooring Type
|
Carpeted, Tile |
|
Foundation Type
|
Poured Concrete |
|
Half Bath Total
|
1 |
|
Heating Fuel
|
Natural Gas |
|
Heating Type
|
Other, Forced Air |
|
Size Interior
|
1,691 Ft2 |
|
Total Finished Area
|
1690.63 Sqft |
|
Type
|
House |
Parking
|
Attached Garage
|
2 |
|
Garage
|
|
|
Heated Garage
|
|
|
Oversize
|
|
Land
|
Acreage
|
No |
|
Fence Type
|
Fence |
|
Land Amenities
|
Golf Course, Park, Playground, Recreation Nearby, Schools, Shopping |
|
Landscape Features
|
Fruit Trees, Garden Area, Landscaped, Lawn |
|
Size Depth
|
39.93 M |
|
Size Frontage
|
8.21 M |
|
Size Irregular
|
773.00 |
|
Size Total
|
773 M2|7,251 - 10,889 Sqft |
|
Size Total Text
|
773 M2|7,251 - 10,889 Sqft |
|
Zoning Description
|
R-cg |
Rooms
| Level |
Type |
Length |
Width |
Dimensions |
|
Basement |
Recreational, Games Room |
|
|
20.25 Ft x 11.50 Ft |
|
Basement |
Workshop |
|
|
13.50 Ft x 12.50 Ft |
|
Basement |
Storage |
|
|
7.42 Ft x 4.17 Ft |
|
Basement |
Cold Room |
|
|
10.83 Ft x 4.58 Ft |
|
Basement |
Furnace |
|
|
21.50 Ft x 20.42 Ft |
|
Lower Level |
Family Room |
|
|
18.17 Ft x 14.33 Ft |
|
Lower Level |
Office |
|
|
10.92 Ft x 8.42 Ft |
|
Lower Level |
2pc Bathroom |
|
|
5.08 Ft x 4.50 Ft |
|
Main Level |
Living Room |
|
|
15.00 Ft x 13.67 Ft |
|
Main Level |
Kitchen |
|
|
11.92 Ft x 11.17 Ft |
|
Main Level |
Dining Room |
|
|
12.33 Ft x 9.33 Ft |
|
Upper Level |
Primary Bedroom |
|
|
11.58 Ft x 10.92 Ft |
|
Upper Level |
Bedroom |
|
|
11.25 Ft x 7.67 Ft |
|
Upper Level |
Bedroom |
|
|
11.25 Ft x 8.42 Ft |
|
Upper Level |
4pc Bathroom |
|
|
7.75 Ft x 6.42 Ft |
|
Upper Level |
3pc Bathroom |
|
|
7.75 Ft x 4.67 Ft |
