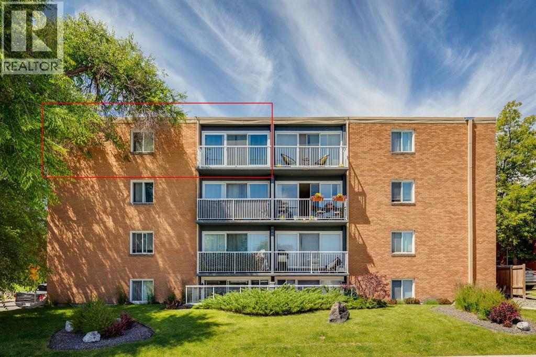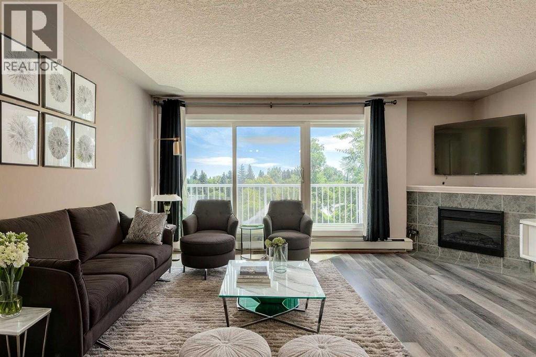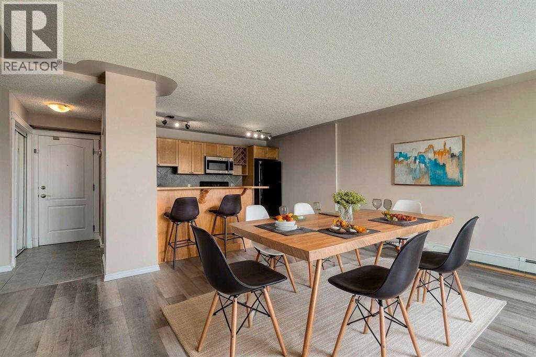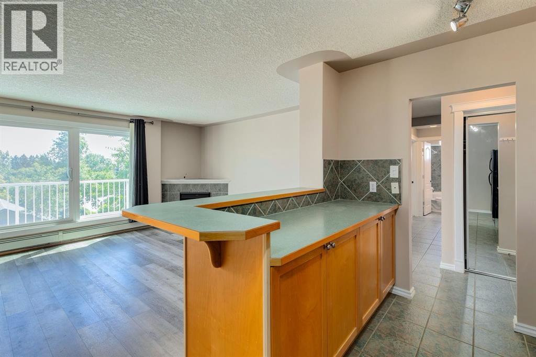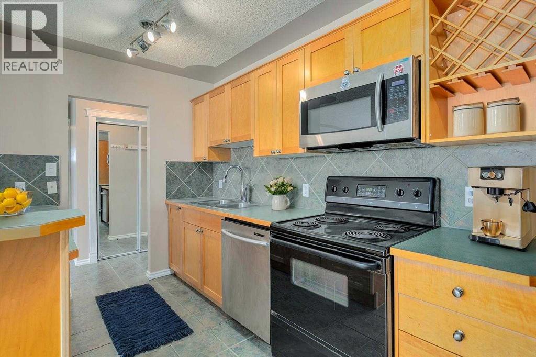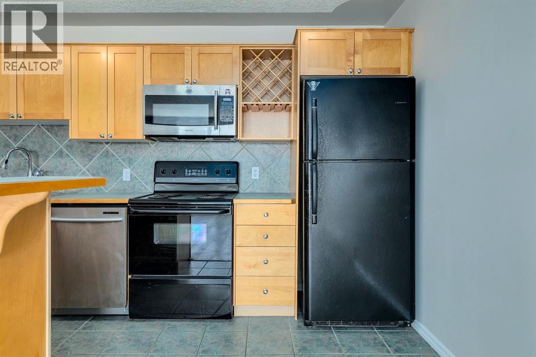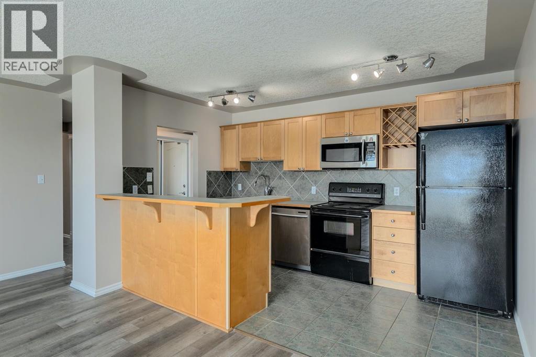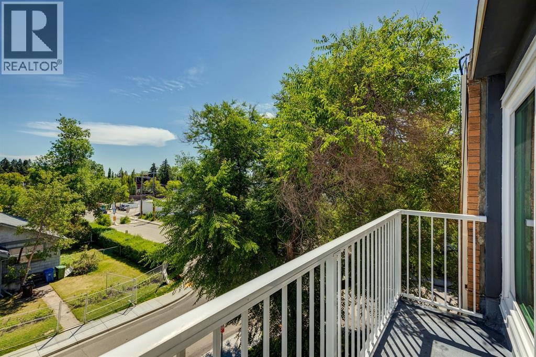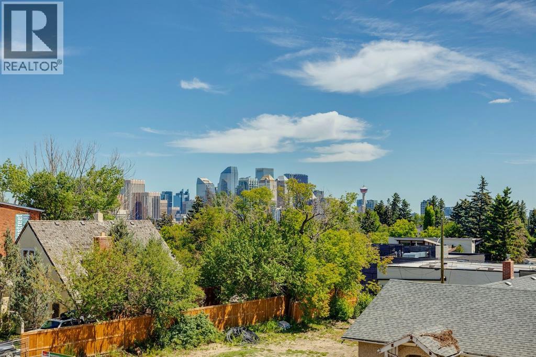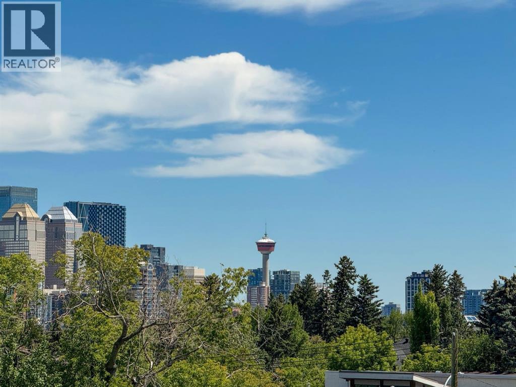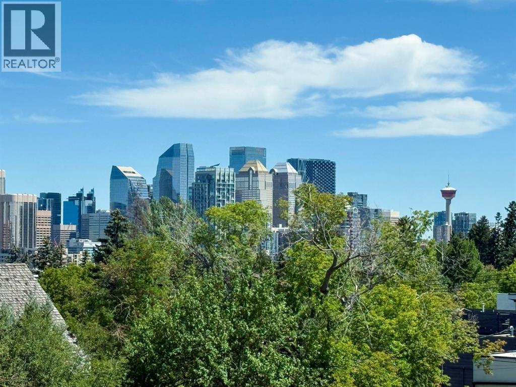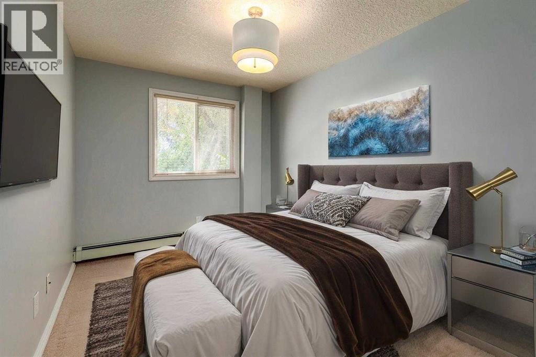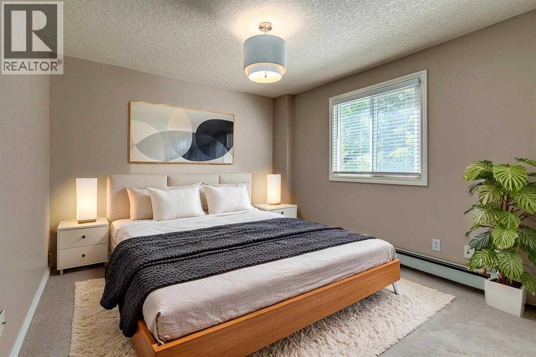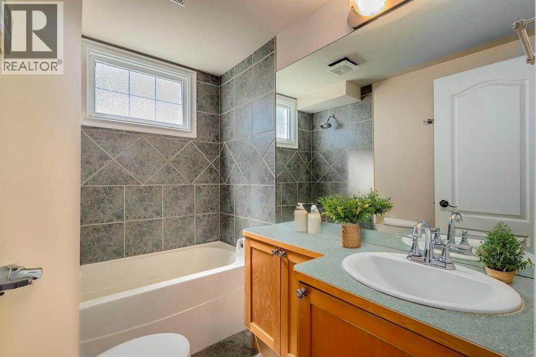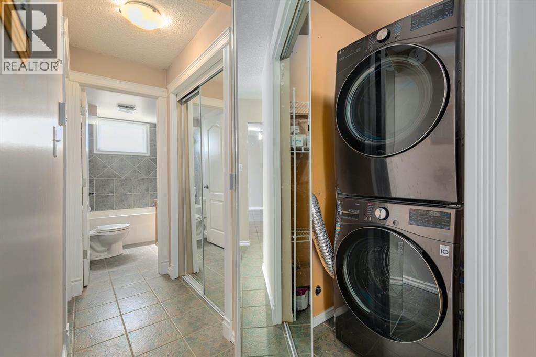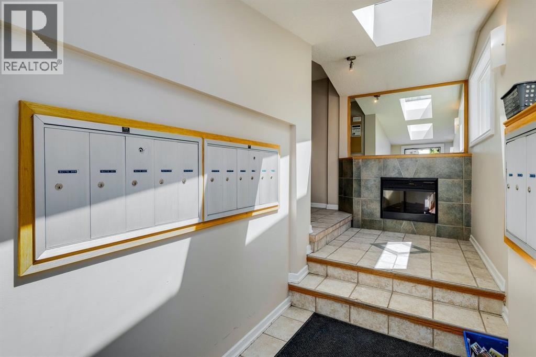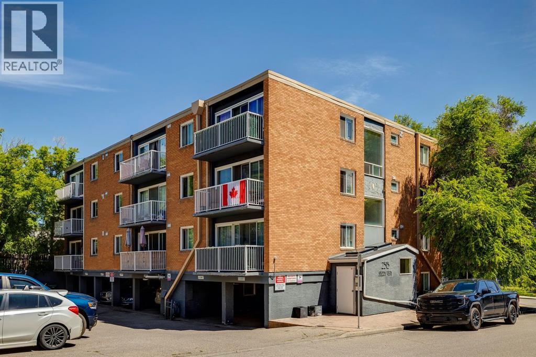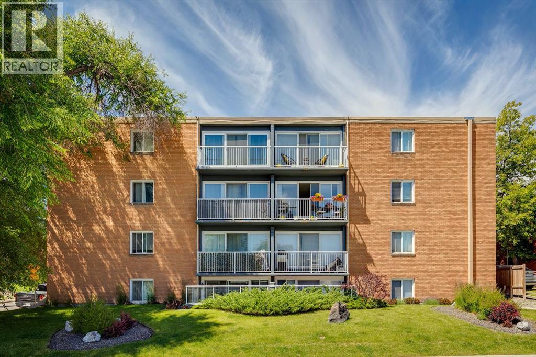401, 2515 14a Street Sw Calgary, Alberta T2T 3X6
$215,000Maintenance, Condominium Amenities, Common Area Maintenance, Heat, Property Management, Reserve Fund Contributions, Sewer, Waste Removal, Water
$639 Monthly
Maintenance, Condominium Amenities, Common Area Maintenance, Heat, Property Management, Reserve Fund Contributions, Sewer, Waste Removal, Water
$639 MonthlyStep inside this bright and beautifully updated top-floor 2-bedroom corner unit in the heart of Bankview! Perfectly positioned in a sought-after inner-city neighborhood, this move-in ready home shines with brand new vinyl plank flooring, fresh paint, and new carpet. The thoughtful layout includes two bedrooms, a full bathroom, and a cozy corner fireplace in the living room. The kitchen features an eating bar ideal for casual meals or entertaining, while the private balcony offers a great spot to enjoy your morning coffee or relax at the end of the day. You’ll also appreciate the convenience of in-suite laundry (brand new washer & dryer!), an assigned covered parking stall, and a separate storage locker. Whether you’re looking for a smart investment property or affordable homeownership in a vibrant community close to downtown, this Bankview condo delivers unbeatable value at its new price. (id:58331)
Property Details
| MLS® Number | A2236303 |
| Property Type | Single Family |
| Community Name | Bankview |
| Amenities Near By | Schools, Shopping |
| Community Features | Pets Allowed With Restrictions |
| Features | See Remarks |
| Parking Space Total | 1 |
| Plan | 9412434 |
Building
| Bathroom Total | 1 |
| Bedrooms Above Ground | 2 |
| Bedrooms Total | 2 |
| Appliances | Refrigerator, Dishwasher, Stove, Microwave Range Hood Combo, Window Coverings, Washer & Dryer |
| Constructed Date | 1965 |
| Construction Material | Wood Frame |
| Construction Style Attachment | Attached |
| Cooling Type | None |
| Fireplace Present | Yes |
| Fireplace Total | 1 |
| Flooring Type | Carpeted, Ceramic Tile, Vinyl Plank |
| Heating Type | Baseboard Heaters |
| Stories Total | 4 |
| Size Interior | 813 Ft2 |
| Total Finished Area | 812.69 Sqft |
| Type | Apartment |
Land
| Acreage | No |
| Land Amenities | Schools, Shopping |
| Size Total Text | Unknown |
| Zoning Description | R-cg |
Rooms
| Level | Type | Length | Width | Dimensions |
|---|---|---|---|---|
| Main Level | Other | 13.25 Ft x 8.58 Ft | ||
| Main Level | Family Room | 17.17 Ft x 13.33 Ft | ||
| Main Level | Laundry Room | 4.58 Ft x 4.25 Ft | ||
| Main Level | Bedroom | 9.00 Ft x 12.08 Ft | ||
| Main Level | Primary Bedroom | 10.83 Ft x 12.08 Ft | ||
| Main Level | 4pc Bathroom | 7.50 Ft x 5.00 Ft |
Contact Us
Contact us for more information
