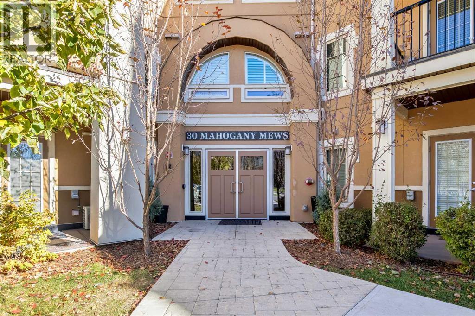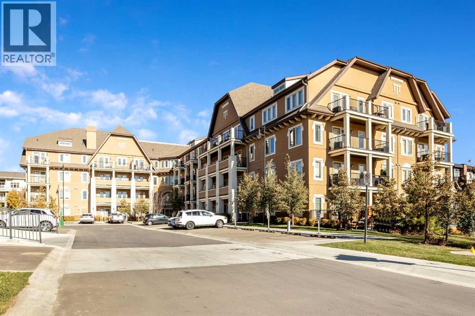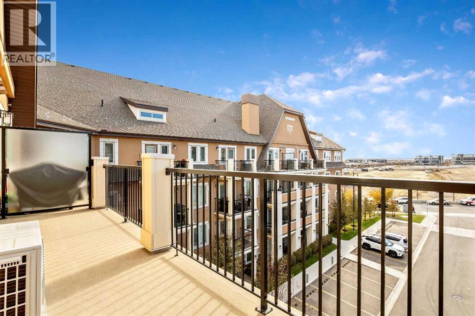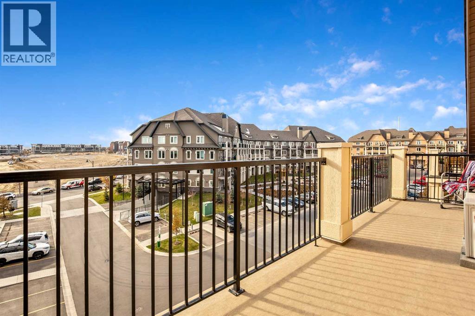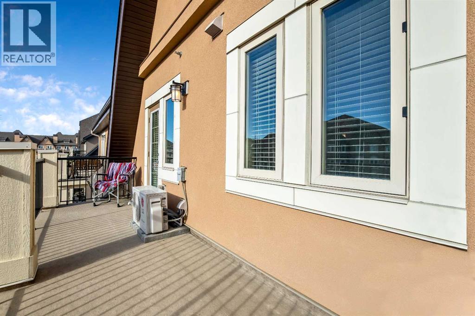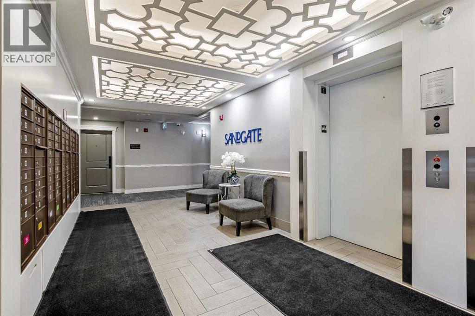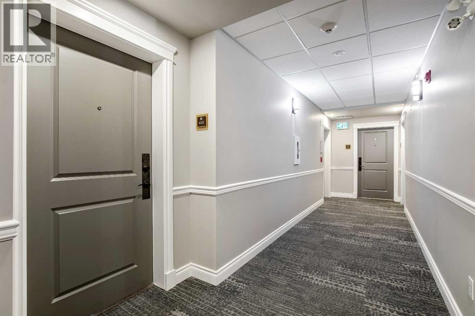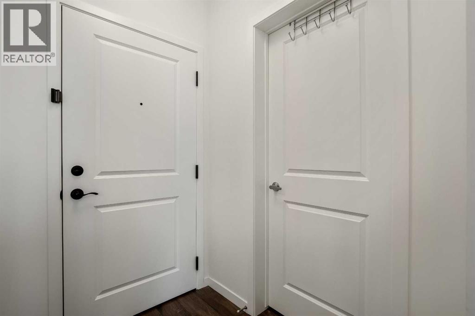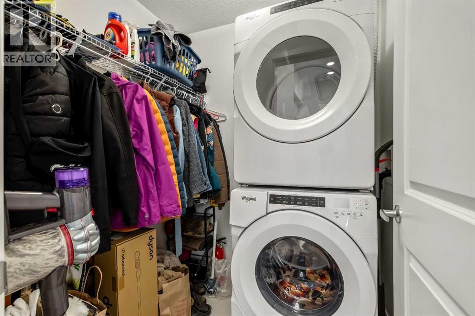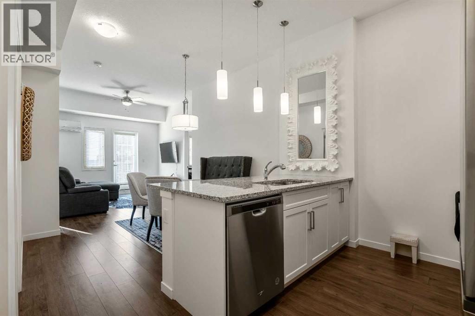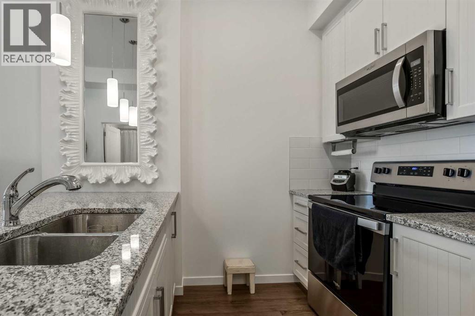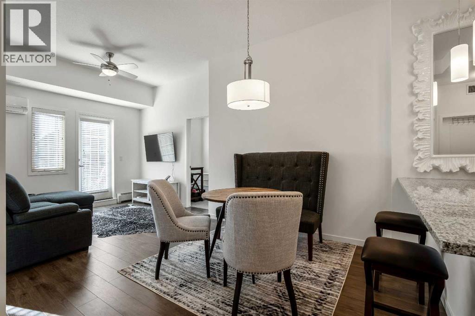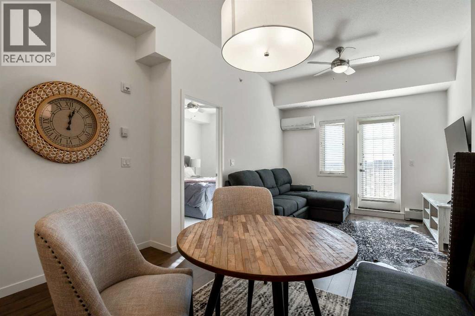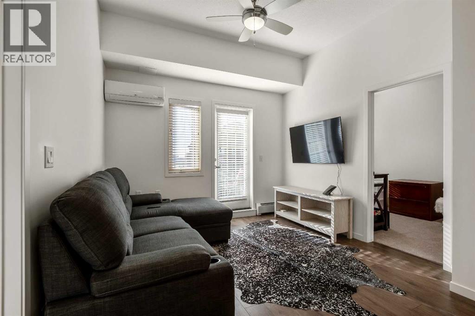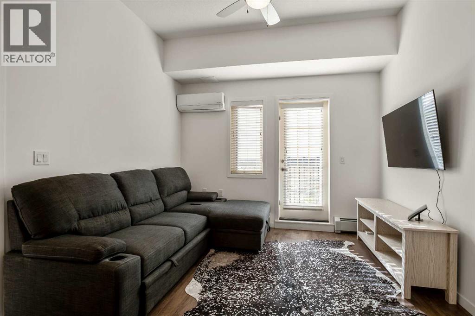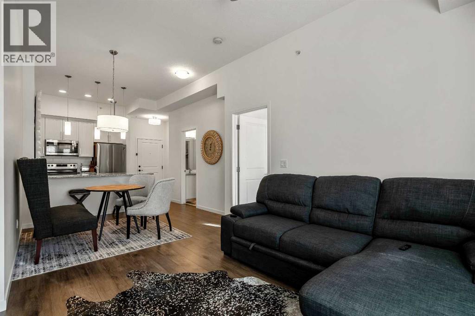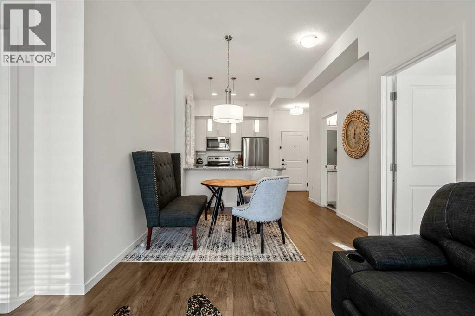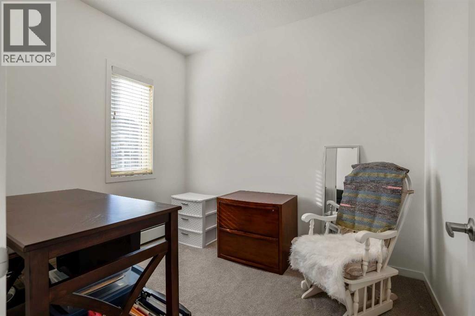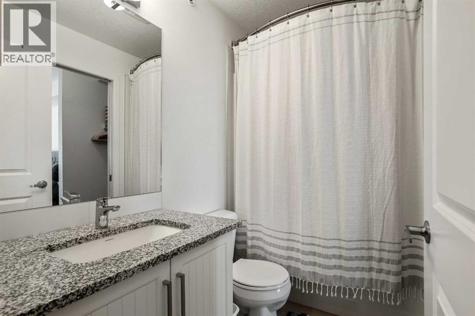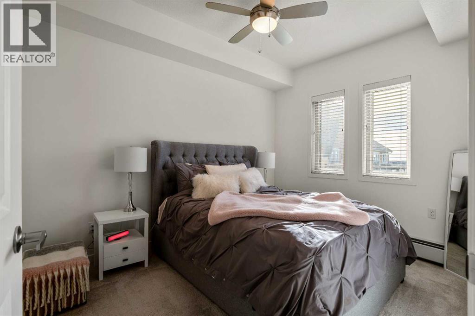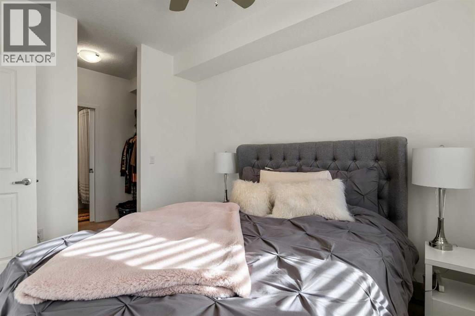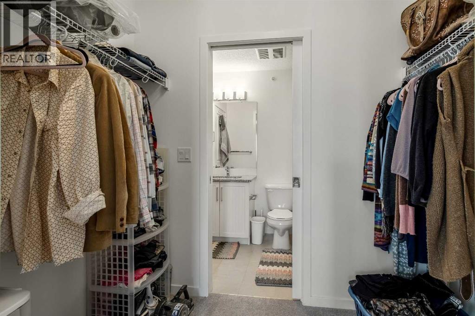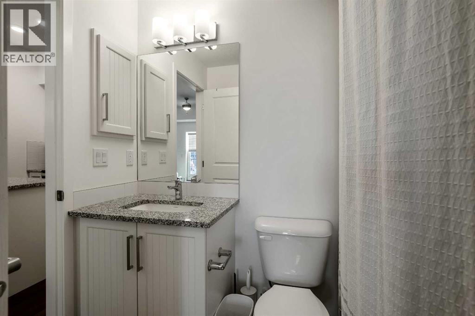402, 30 Mahogany Mews Se Calgary, Alberta T3M 3M4
$289,900Maintenance, Condominium Amenities, Common Area Maintenance, Heat, Insurance, Parking, Property Management, Reserve Fund Contributions, Sewer, Waste Removal, Water
$381.62 Monthly
Maintenance, Condominium Amenities, Common Area Maintenance, Heat, Insurance, Parking, Property Management, Reserve Fund Contributions, Sewer, Waste Removal, Water
$381.62 MonthlyAttention! First time home buyers, retired or looking for an investment property? This unit is immaculate! One owner. 2 bedrooms with full sized windows for tons of natural light. Central air conditioning for those hot summer days! Open concept with 9" ceilings and neutral decor. The primary bedroom has a walk through closet to the main 4 pce bathroom. Quartz counter tops in kitchen and bathroom. Easy working kitchen with an eating bar. Great entertaining area for you and your guests. Easy walking distance to lake, beaches and walking paths. Located directly across from Westman Village which offers restaurants, parks, shopping, playground and schools! Titled underground parking and storage area. On site amenities include, fully equipped gym, library/lounge area, bike storage and gorgeous outdoor gathering areas. Call now to book your private viewing!!! (id:58331)
Property Details
| MLS® Number | A2266765 |
| Property Type | Single Family |
| Neigbourhood | Mahogany |
| Community Name | Mahogany |
| Amenities Near By | Park, Schools, Shopping, Water Nearby |
| Community Features | Lake Privileges, Pets Allowed With Restrictions |
| Features | No Animal Home, No Smoking Home, Gas Bbq Hookup |
| Parking Space Total | 1 |
| Plan | 2011123 |
Building
| Bathroom Total | 1 |
| Bedrooms Above Ground | 2 |
| Bedrooms Total | 2 |
| Amenities | Clubhouse, Exercise Centre |
| Appliances | Refrigerator, Dishwasher, Stove, Microwave Range Hood Combo, Window Coverings, Garage Door Opener, Washer/dryer Stack-up |
| Constructed Date | 2020 |
| Construction Style Attachment | Attached |
| Cooling Type | Central Air Conditioning |
| Exterior Finish | Stucco |
| Flooring Type | Carpeted, Laminate, Tile |
| Heating Type | Baseboard Heaters |
| Stories Total | 4 |
| Size Interior | 653 Ft2 |
| Total Finished Area | 652.79 Sqft |
| Type | Apartment |
Parking
| Underground |
Land
| Acreage | No |
| Land Amenities | Park, Schools, Shopping, Water Nearby |
| Size Total Text | Unknown |
| Zoning Description | M-h2 |
Rooms
| Level | Type | Length | Width | Dimensions |
|---|---|---|---|---|
| Main Level | Living Room | 9.67 Ft x 10.92 Ft | ||
| Main Level | Dining Room | 9.83 Ft x 10.83 Ft | ||
| Main Level | Kitchen | 8.00 Ft x 9.25 Ft | ||
| Main Level | Laundry Room | 5.67 Ft x 5.83 Ft | ||
| Main Level | 4pc Bathroom | .00 Ft x .00 Ft | ||
| Main Level | Primary Bedroom | 9.25 Ft x 11.83 Ft | ||
| Main Level | Bedroom | 8.00 Ft x 9.67 Ft |
Contact Us
Contact us for more information
