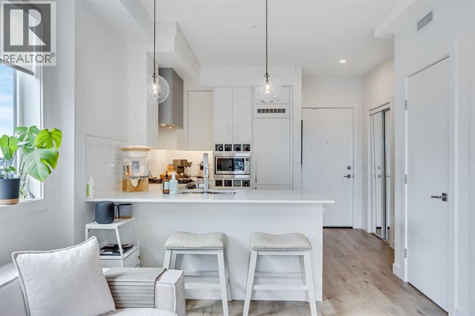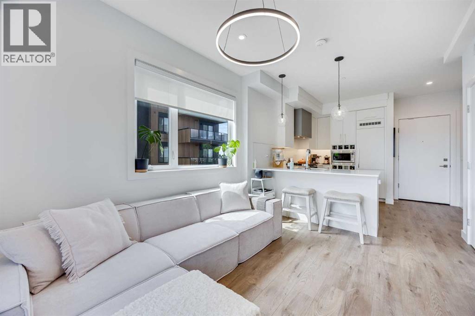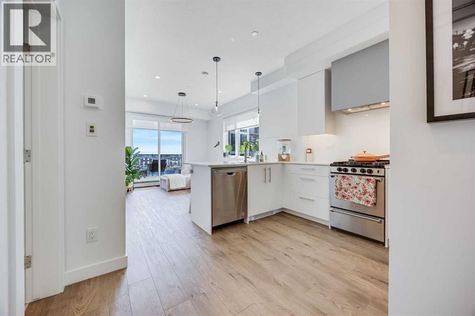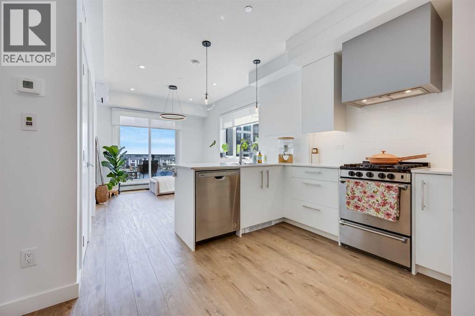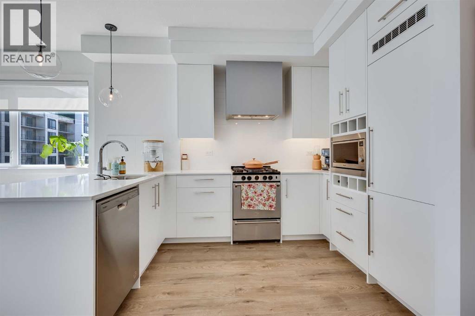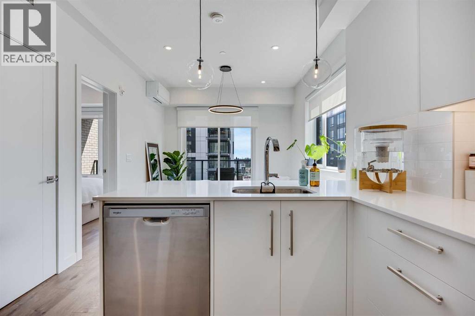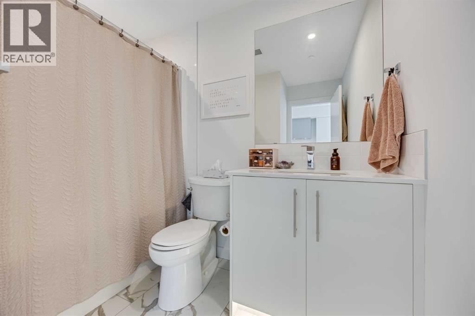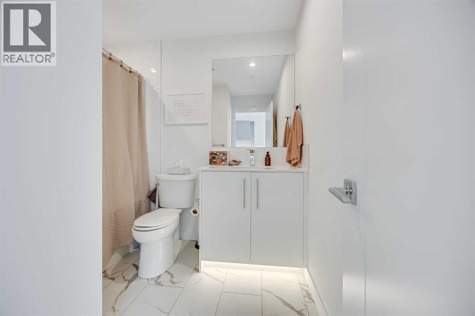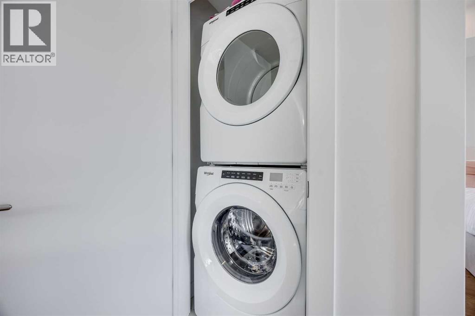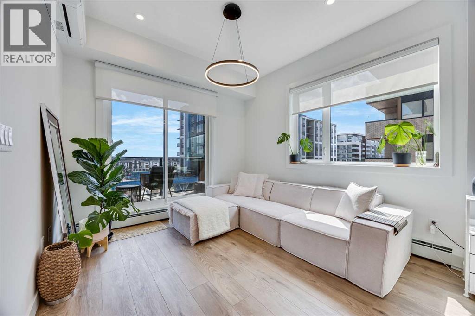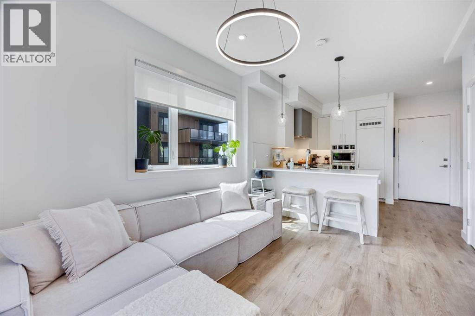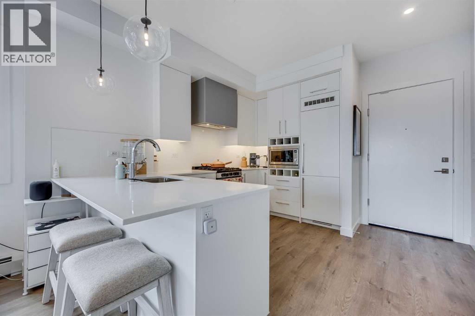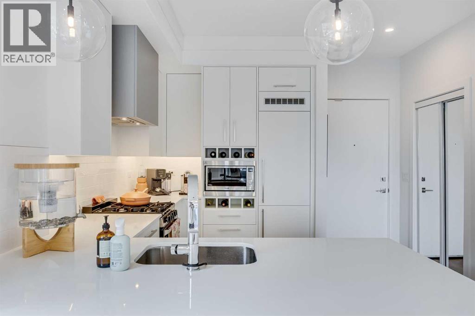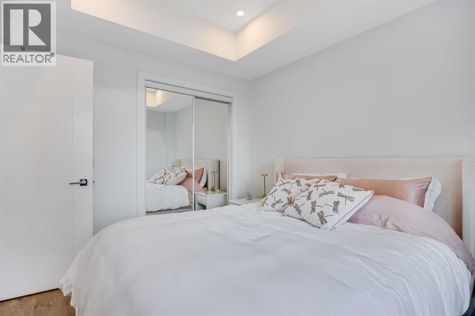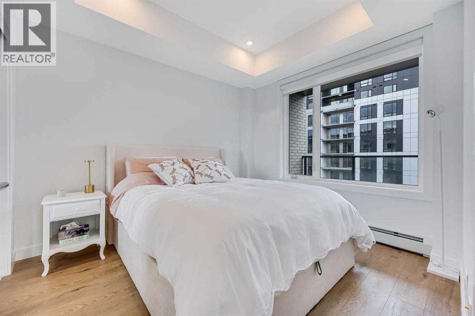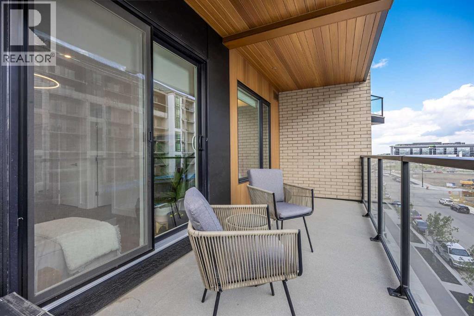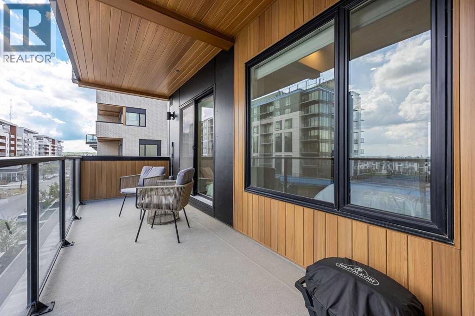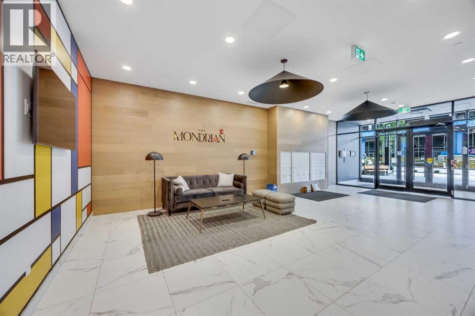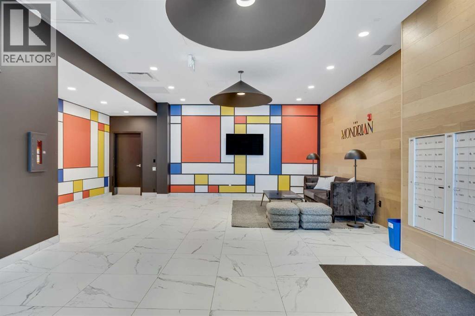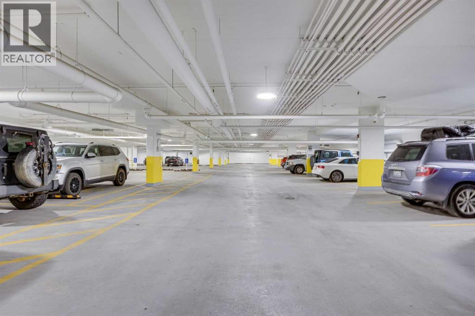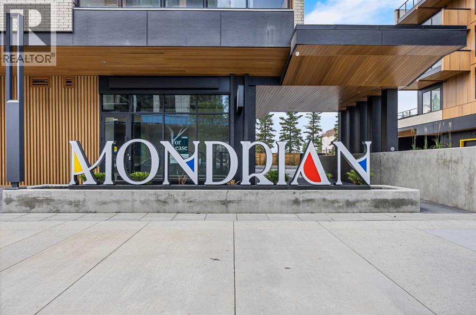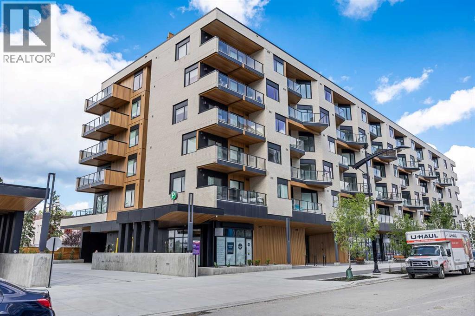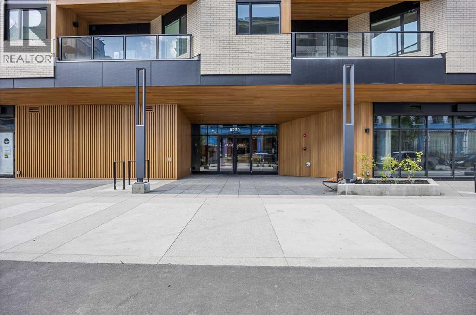402, 8230 Broadcast Avenue Calgary, Alberta T3H 6M1
$399,000Maintenance, Common Area Maintenance, Heat, Property Management, Reserve Fund Contributions, Sewer, Waste Removal, Water
$275.84 Monthly
Maintenance, Common Area Maintenance, Heat, Property Management, Reserve Fund Contributions, Sewer, Waste Removal, Water
$275.84 MonthlyModern Corner Unit in West District | Tenant in Place – Turnkey Investment Opportunity Welcome to Unit 402 at the Mondrian – a bright, modern corner unit in the award-winning West District community of West Springs. With a tenant already in place for the past two years, this is a perfect turnkey investment opportunity in one of Calgary’s most sought-after urban developments. This 1-bedroom + den, 1-bathroom air-conditioned home features 9’ ceilings, luxury vinyl plank flooring, and expansive NW-facing windows that flood the space with natural light. The open-concept layout is anchored by a chef-inspired kitchen with quartz countertops, upgraded stainless steel appliances (including gas cooktop), and a generous island—ideal for both everyday living and entertaining. Situated steps from boutique shopping, top restaurants, cafes, fitness studios, and green spaces, and just 15 minutes to downtown or a short drive to the mountains, this location balances lifestyle and convenience. Whether you're looking to grow your real estate portfolio or secure a stylish home in a thriving community, this modern corner unit with stable rental income checks all the boxes. Contact us today to schedule a viewing and learn more. (id:58331)
Property Details
| MLS® Number | A2248279 |
| Property Type | Single Family |
| Community Name | West Springs |
| Amenities Near By | Park, Playground, Schools, Shopping |
| Features | Elevator, No Animal Home, No Smoking Home |
| Parking Space Total | 1 |
| Plan | 2510150 |
Building
| Bathroom Total | 1 |
| Bedrooms Above Ground | 1 |
| Bedrooms Total | 1 |
| Appliances | Washer, Dishwasher, Stove, Dryer, Microwave |
| Architectural Style | Loft |
| Constructed Date | 2025 |
| Construction Material | Poured Concrete, Wood Frame |
| Construction Style Attachment | Attached |
| Cooling Type | Central Air Conditioning |
| Exterior Finish | Composite Siding, Concrete |
| Flooring Type | Vinyl Plank |
| Heating Type | Forced Air |
| Stories Total | 6 |
| Size Interior | 455 Ft2 |
| Total Finished Area | 455 Sqft |
| Type | Apartment |
Parking
| Underground |
Land
| Acreage | No |
| Land Amenities | Park, Playground, Schools, Shopping |
| Size Total Text | Unknown |
| Zoning Description | Dc |
Rooms
| Level | Type | Length | Width | Dimensions |
|---|---|---|---|---|
| Main Level | Kitchen | 33.75 M x 3.53 M | ||
| Main Level | Bedroom | 3.20 M x 2.90 M | ||
| Main Level | Living Room | 3.73 M x 3.10 M | ||
| Main Level | 4pc Bathroom | 2.51 M x 2.31 M |
Contact Us
Contact us for more information
