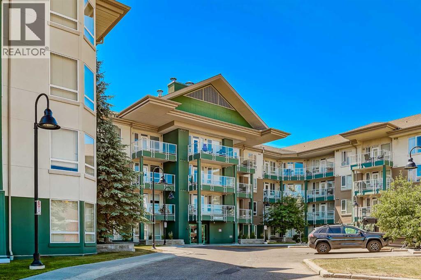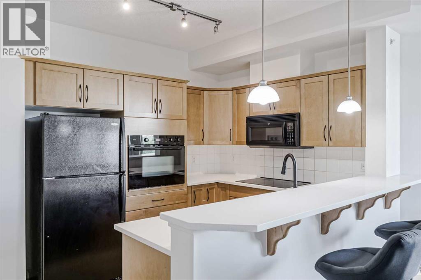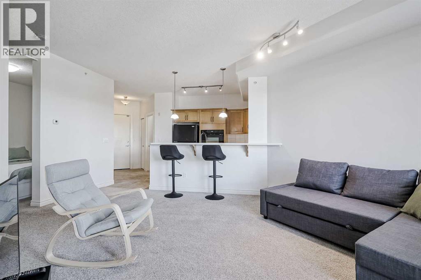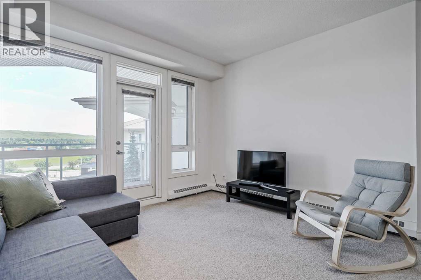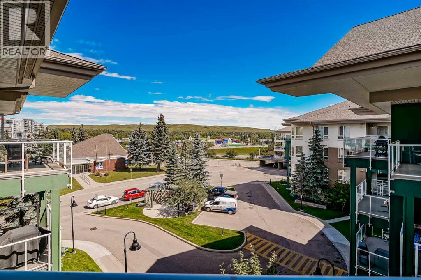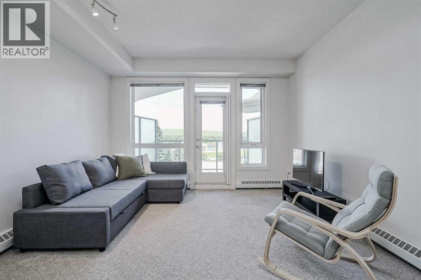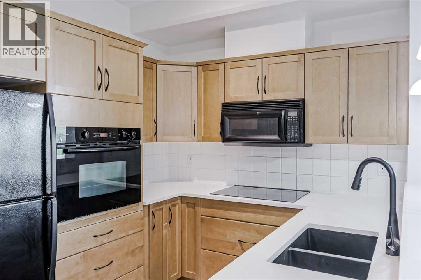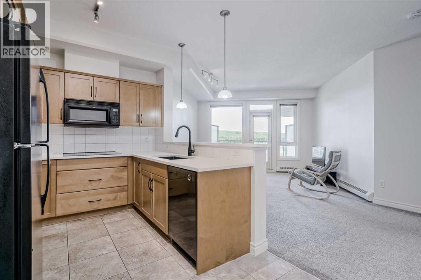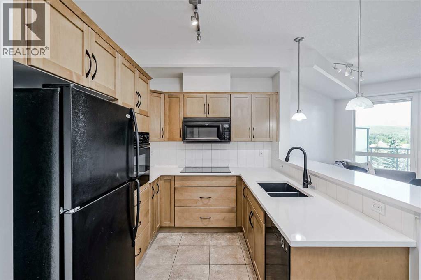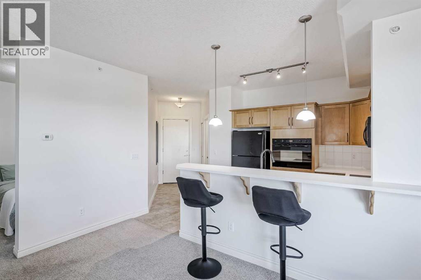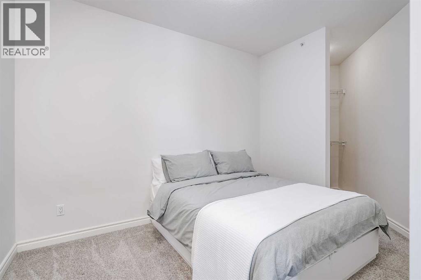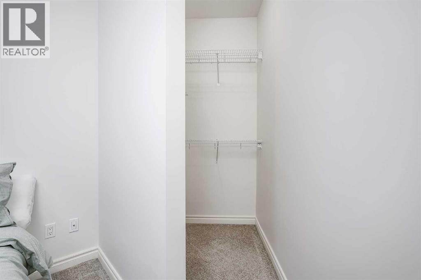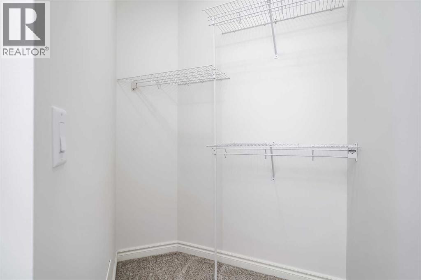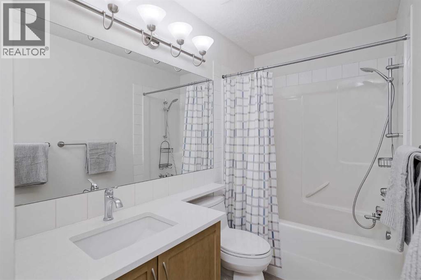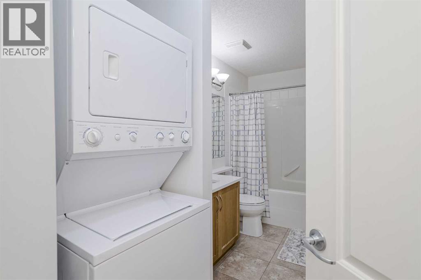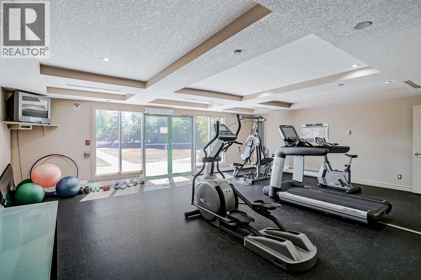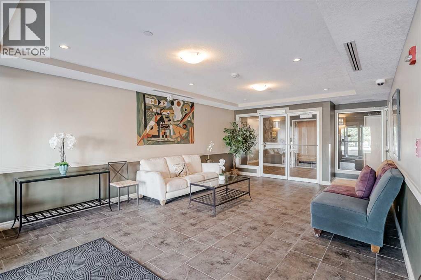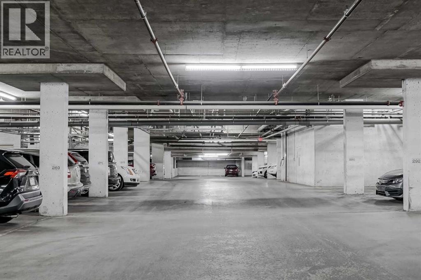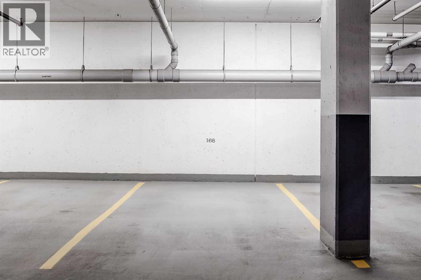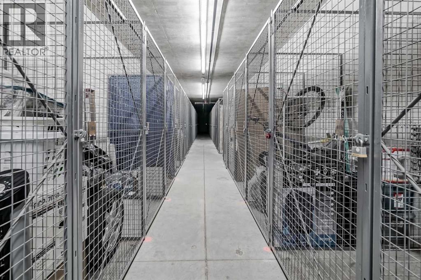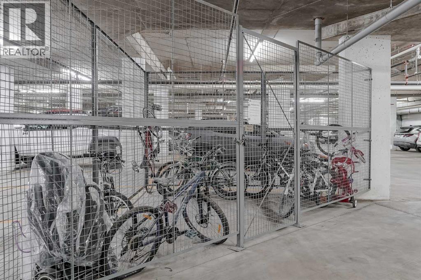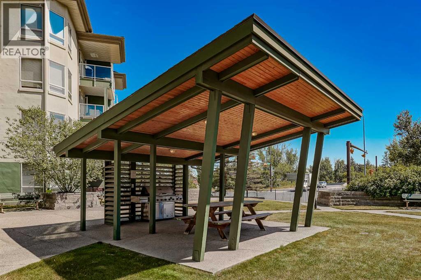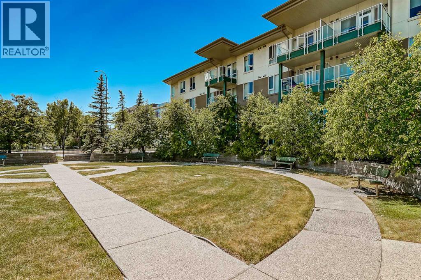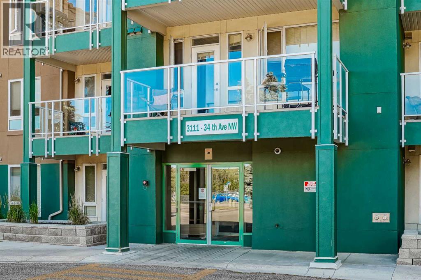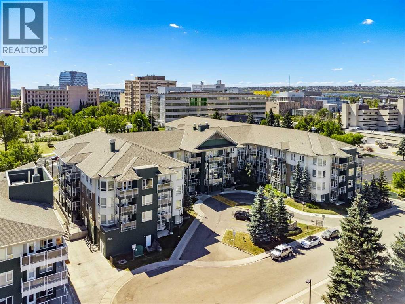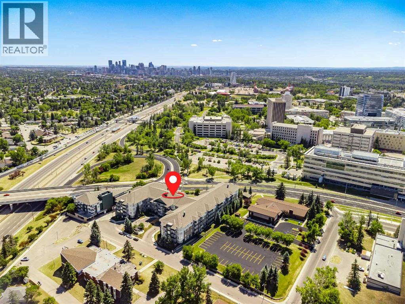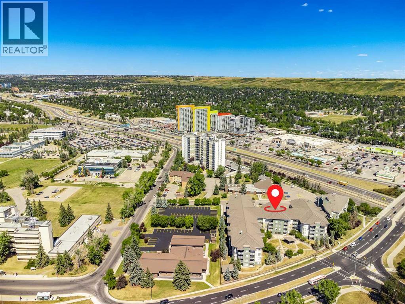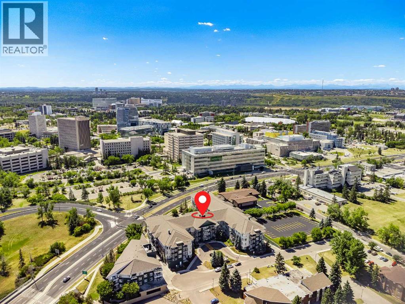403, 3111 34 Avenue Nw Calgary, Alberta T2L 0Y2
$300,000Maintenance, Condominium Amenities, Common Area Maintenance, Heat, Insurance, Property Management, Reserve Fund Contributions, Waste Removal, Water
$436.59 Monthly
Maintenance, Condominium Amenities, Common Area Maintenance, Heat, Insurance, Property Management, Reserve Fund Contributions, Waste Removal, Water
$436.59 MonthlyBright and spacious, this top-floor 1 bedroom, 1 bathroom apartment is perfectly located in the highly sought-after community of Varsity, just steps from the University of Calgary. Offering stunning, unobstructed views of Nose Hill Park from your private balcony—complete with a natural gas hookup and phantom screen door—this home blends comfort with convenience.Inside, 9-foot ceilings, an induction cooktop, built-in oven, and brand-new quartz countertops create a stylish and functional kitchen that flows seamlessly into the living area. The unit includes a titled underground parking stall, titled storage locker, access to a fitness room, and a common BBQ area, plus it comes with the existing furnishings. This well-maintained building has reasonable condo fees and an unbeatable location—directly across from Brentwood Village Shopping Centre and within a 10-minute walk to both Brentwood and University C-Train stations. Grocery stores, restaurants, Market Mall, Alberta Children’s Hospital, and Foothills Medical Centre are all minutes away, with parks and excellent schools nearby. Ideal for students, faculty, medical professionals, or investors, this is urban living with a view in one of NW Calgary’s most connected and established neighbourhoods. (id:58331)
Property Details
| MLS® Number | A2246921 |
| Property Type | Single Family |
| Community Name | Varsity |
| Amenities Near By | Park, Playground, Schools, Shopping |
| Community Features | Pets Allowed With Restrictions |
| Features | See Remarks, Parking |
| Parking Space Total | 1 |
| Plan | 0513297 |
Building
| Bathroom Total | 1 |
| Bedrooms Above Ground | 1 |
| Bedrooms Total | 1 |
| Amenities | Exercise Centre |
| Appliances | Refrigerator, Cooktop - Electric, Dishwasher, Oven, Microwave Range Hood Combo, Washer/dryer Stack-up |
| Constructed Date | 2005 |
| Construction Material | Wood Frame |
| Construction Style Attachment | Attached |
| Cooling Type | None |
| Exterior Finish | Stucco |
| Flooring Type | Carpeted, Tile |
| Heating Fuel | Natural Gas |
| Heating Type | Baseboard Heaters |
| Stories Total | 4 |
| Size Interior | 572 Ft2 |
| Total Finished Area | 571.94 Sqft |
| Type | Apartment |
Parking
| Garage | |
| Heated Garage | |
| Underground |
Land
| Acreage | No |
| Land Amenities | Park, Playground, Schools, Shopping |
| Size Total Text | Unknown |
| Zoning Description | M-c2 |
Rooms
| Level | Type | Length | Width | Dimensions |
|---|---|---|---|---|
| Main Level | Living Room | 16.00 Ft x 12.75 Ft | ||
| Main Level | Kitchen | 9.67 Ft x 9.33 Ft | ||
| Main Level | Primary Bedroom | 11.42 Ft x 8.67 Ft | ||
| Main Level | Foyer | 6.17 Ft x 4.58 Ft | ||
| Main Level | 4pc Bathroom | Measurements not available |
Contact Us
Contact us for more information
