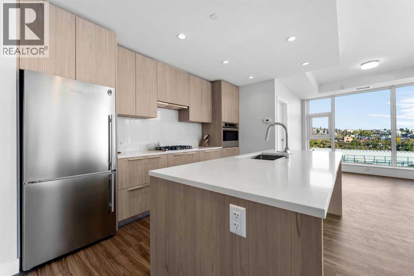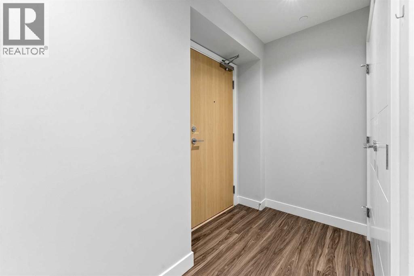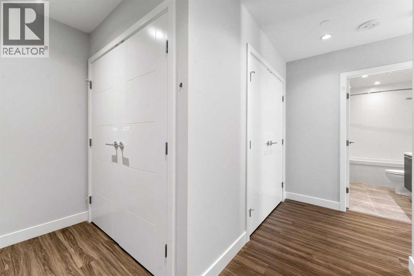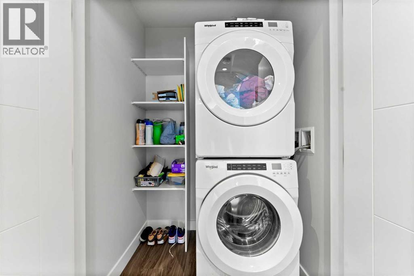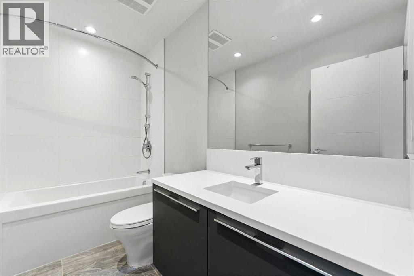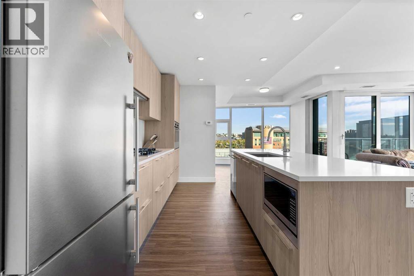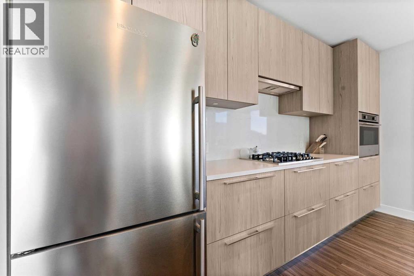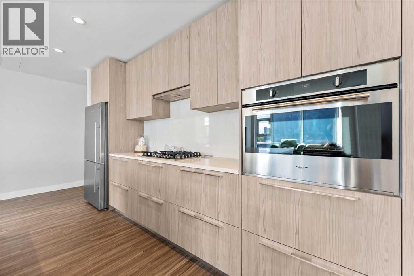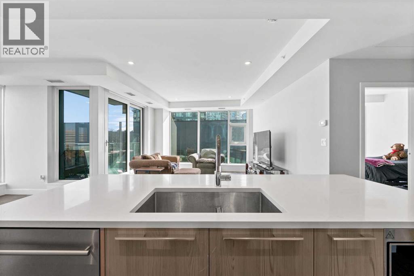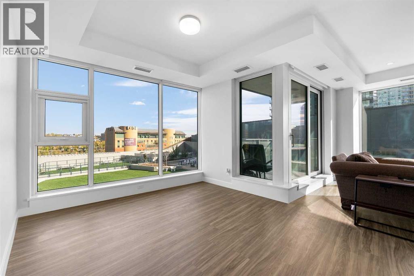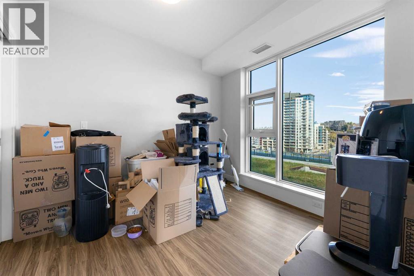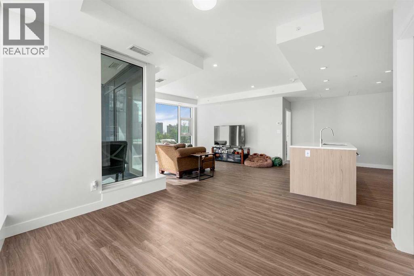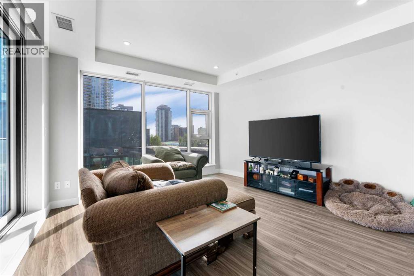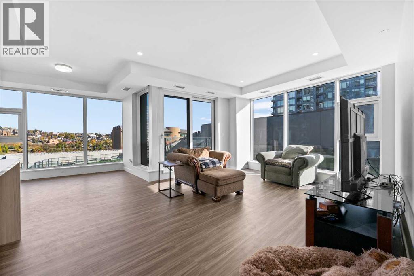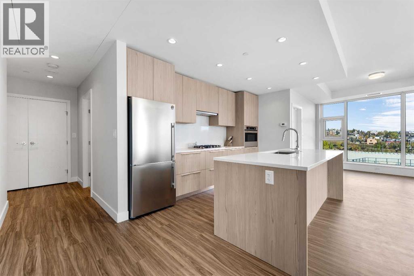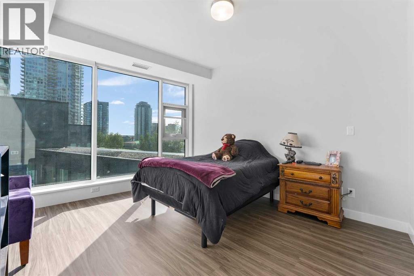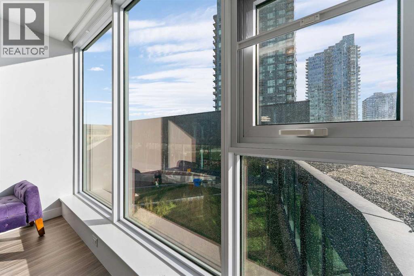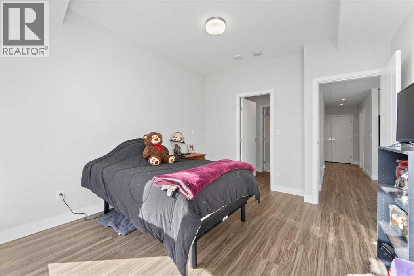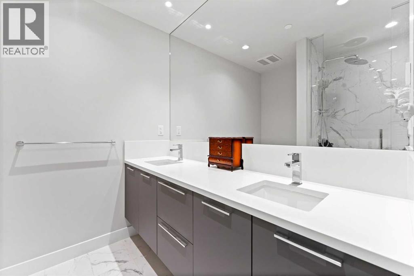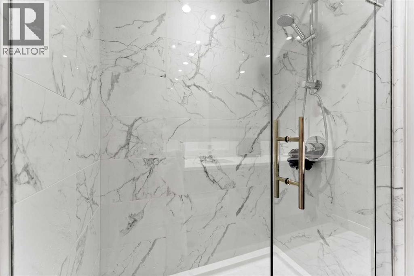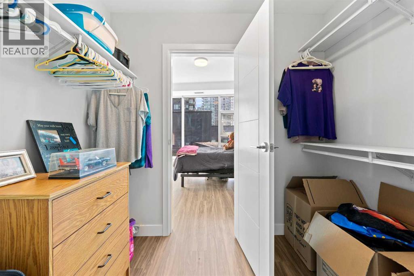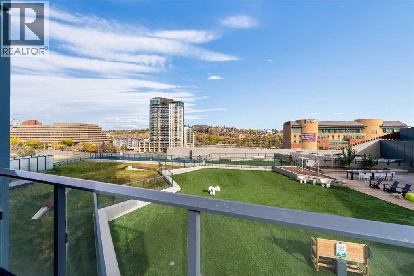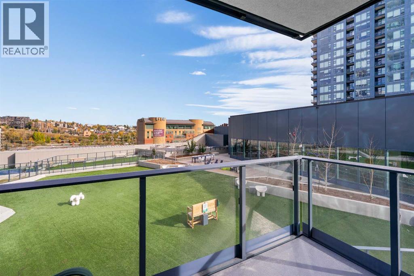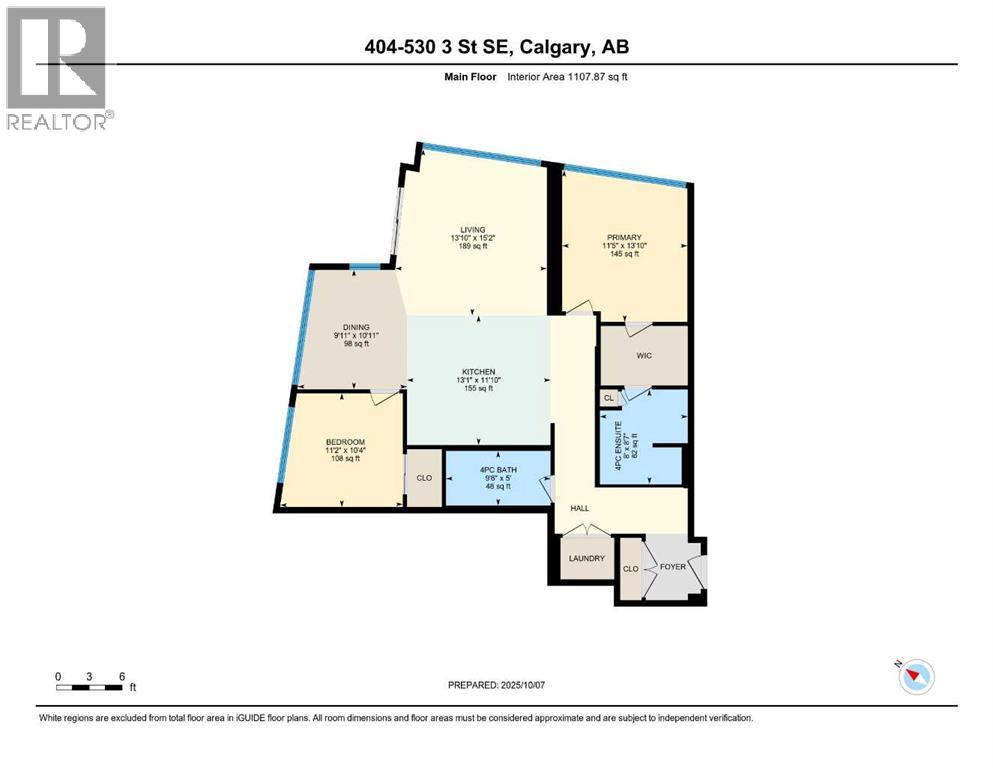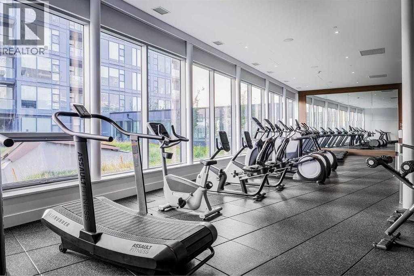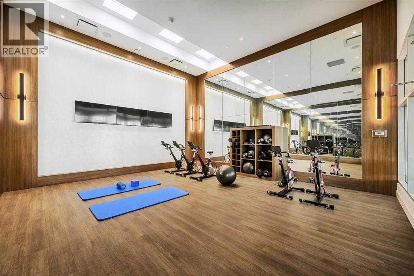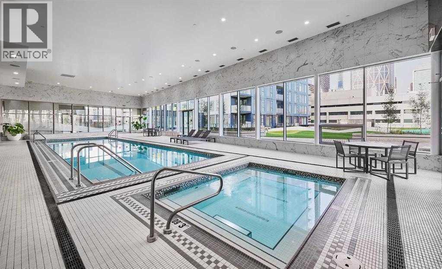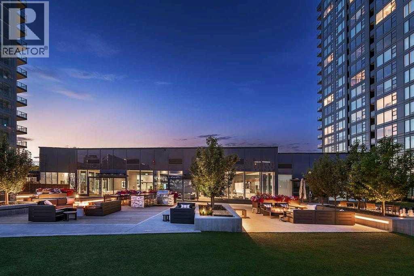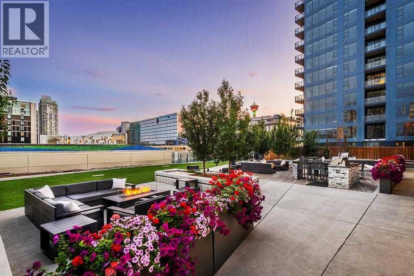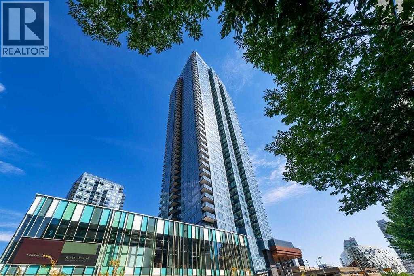404, 530 3 Street Se Calgary, Alberta T2G 2L8
$439,999Maintenance, Condominium Amenities, Common Area Maintenance, Heat, Insurance, Parking, Property Management, Reserve Fund Contributions, Security, Waste Removal, Water
$801.91 Monthly
Maintenance, Condominium Amenities, Common Area Maintenance, Heat, Insurance, Parking, Property Management, Reserve Fund Contributions, Security, Waste Removal, Water
$801.91 MonthlyPriced to sell! First 3 months of condo fees covered by seller! Calling all dog lovers!!! This is the one you’ve been waiting for. Overlooking the private residents’ dog park, this stunning 2-bed, 2 bath luxury condo in East Village offers a rare blend of sophistication and lifestyle. Perched on the 4th floor, the unit still has amazing views to the north! This 1,100+ sq. ft. residence is incredibly well built with high-end appliances (with longer then normal warranties!) and secondary fail systems on all water systems and a secondary fire safety system on the dryer for ultimate peace of mind. Indulge in resort-style amenities including a pool, hot tub, sauna, fitness centre, elegant common areas(perfect for date nights or group hangouts), and the exclusive dog park just steps from your balcony. Complete with a transferable new home warranty and offered as the best-priced 2 bed, 2-bath unit in the building, this home defines elevated urban living in one of Calgary’s most dynamic communities. (id:58331)
Property Details
| MLS® Number | A2263208 |
| Property Type | Single Family |
| Community Name | Downtown East Village |
| Amenities Near By | Schools, Shopping |
| Community Features | Pets Allowed |
| Features | Sauna, Parking |
| Parking Space Total | 1 |
| Plan | 2410668 |
| Structure | None |
Building
| Bathroom Total | 2 |
| Bedrooms Above Ground | 2 |
| Bedrooms Total | 2 |
| Amenities | Exercise Centre, Swimming, Party Room, Recreation Centre, Sauna, Whirlpool |
| Appliances | Washer, Refrigerator, Cooktop - Gas, Dishwasher, Oven, Dryer, Microwave, Hood Fan, Window Coverings |
| Constructed Date | 2024 |
| Construction Material | Poured Concrete, Steel Frame |
| Construction Style Attachment | Attached |
| Cooling Type | Central Air Conditioning |
| Exterior Finish | Concrete |
| Flooring Type | Tile, Vinyl Plank |
| Heating Type | Central Heating |
| Stories Total | 41 |
| Size Interior | 1,108 Ft2 |
| Total Finished Area | 1107.87 Sqft |
| Type | Apartment |
Parking
| Electric Vehicle Charging Station(s) | |
| Underground |
Land
| Acreage | No |
| Land Amenities | Schools, Shopping |
| Size Total Text | Unknown |
| Zoning Description | Dc |
Rooms
| Level | Type | Length | Width | Dimensions |
|---|---|---|---|---|
| Main Level | 4pc Bathroom | 9.50 Ft x 5.00 Ft | ||
| Main Level | Kitchen | 13.08 Ft x 11.83 Ft | ||
| Main Level | Living Room | 13.83 Ft x 15.17 Ft | ||
| Main Level | Dining Room | 9.92 Ft x 10.92 Ft | ||
| Main Level | Bedroom | 11.17 Ft x 10.33 Ft | ||
| Main Level | Primary Bedroom | 11.42 Ft x 13.83 Ft | ||
| Main Level | 4pc Bathroom | 8.00 Ft x 8.58 Ft |
Contact Us
Contact us for more information
