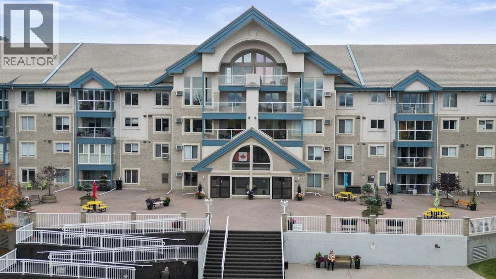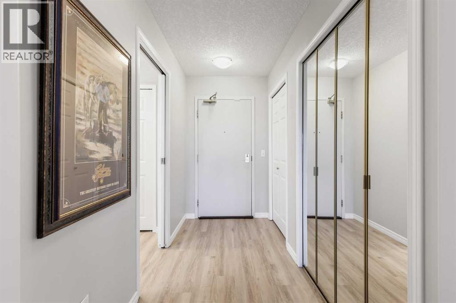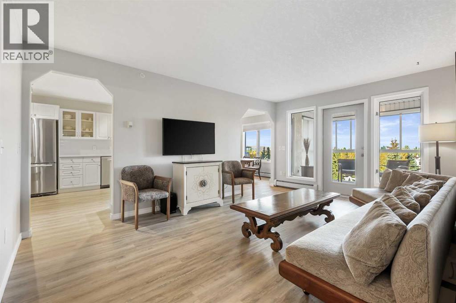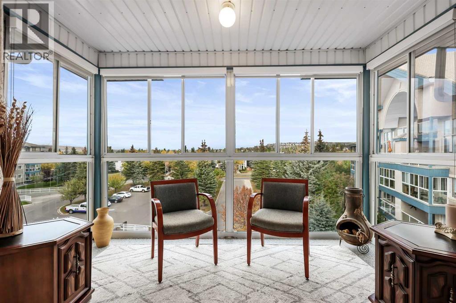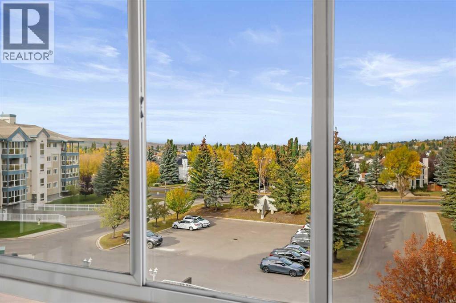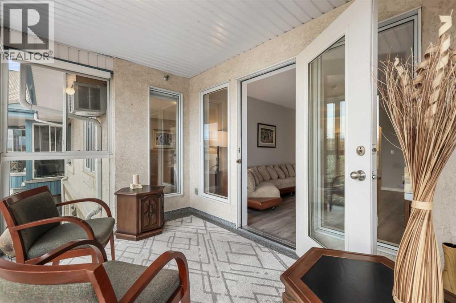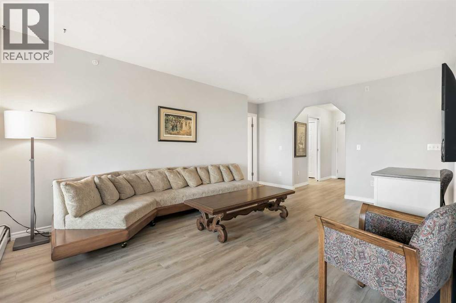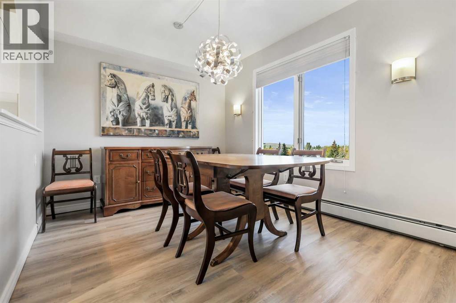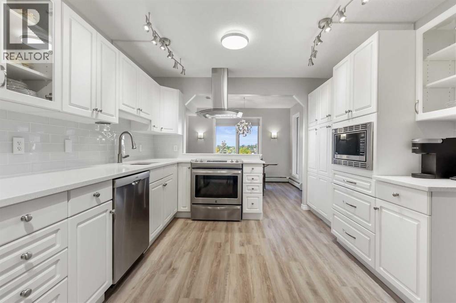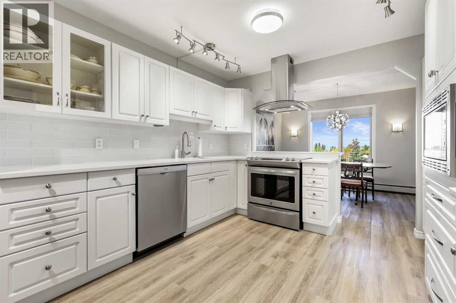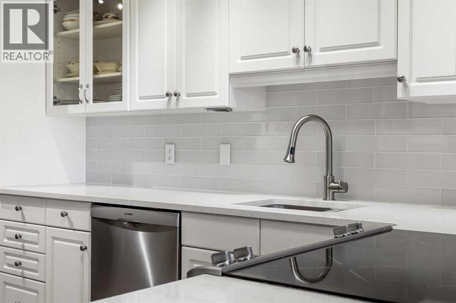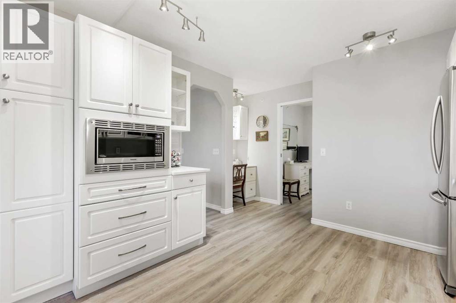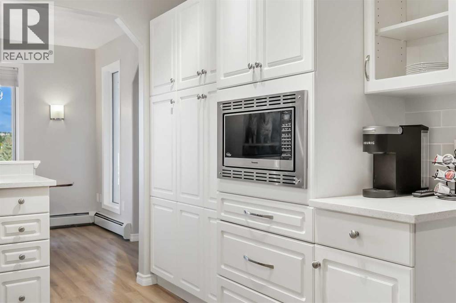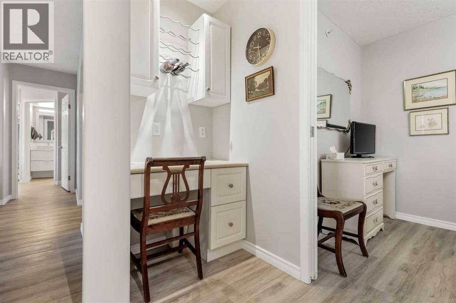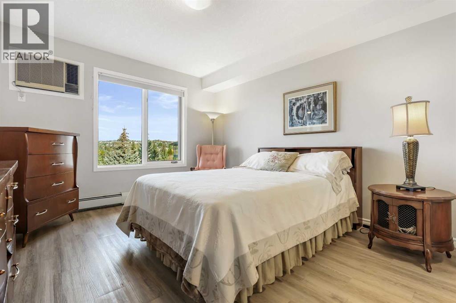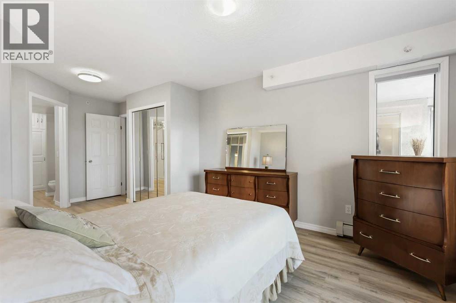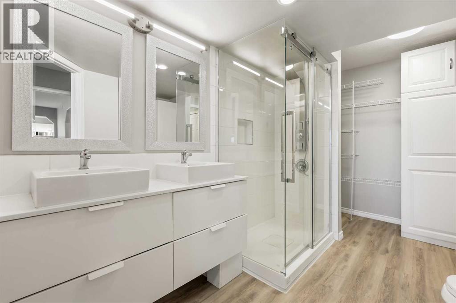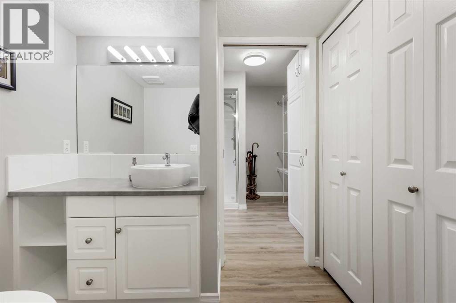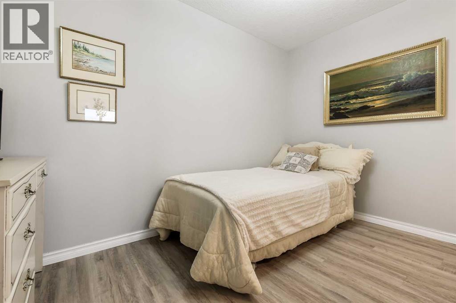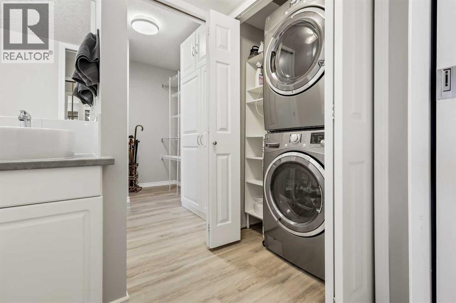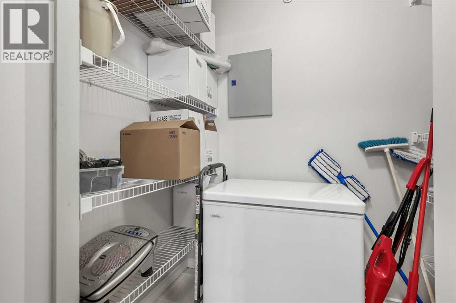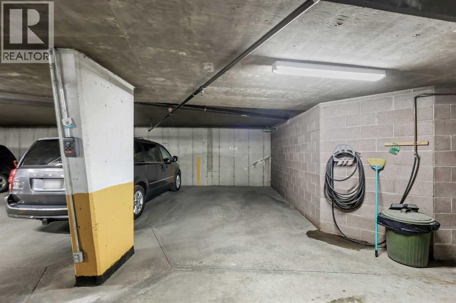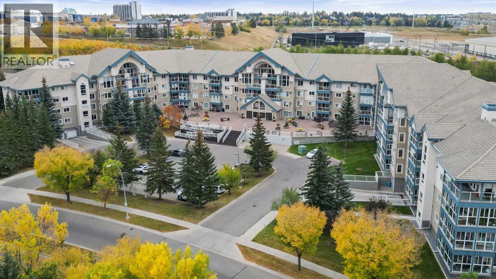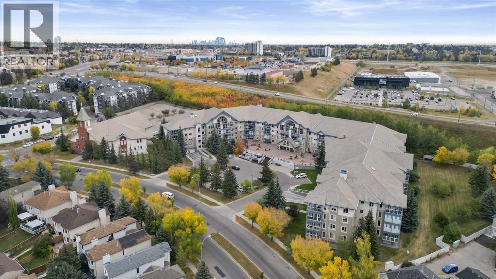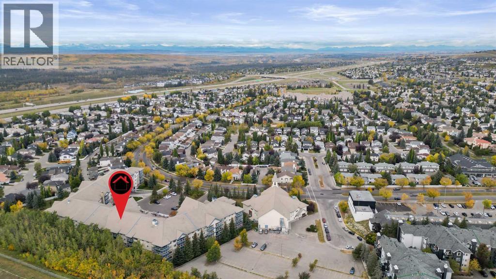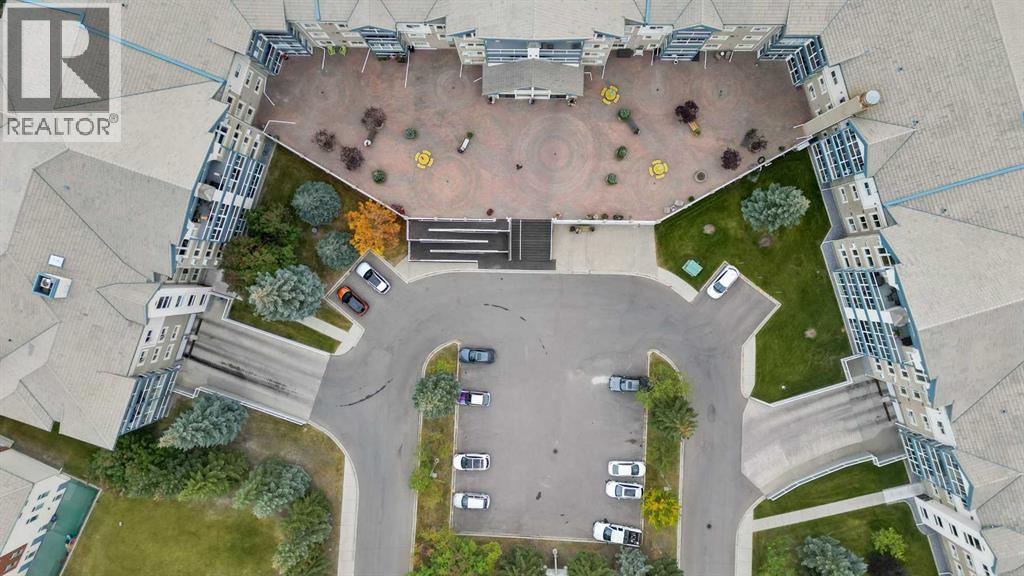2 Bedroom
2 Bathroom
1,020 ft2
Window Air Conditioner
Baseboard Heaters, Hot Water
$467,900Maintenance, Condominium Amenities, Common Area Maintenance, Electricity, Heat, Insurance, Ground Maintenance, Parking, Property Management, Reserve Fund Contributions, Sewer, Waste Removal, Water
$609.33 Monthly
Welcome to #404, 7239 Sierra Morena Boulevard SW – a bright and spacious 1 bedroom plus flex room, 2 bathroom condo located on the 4th floor (top floor) of the desirable Sierras of Richmond Hill, a welcoming 55+ adult community in the heart of Richmond Hill. Very bright and open with updated flooring throughout, this beautifully updated unit features a well-equipped gourmet kitchen with lots of cabinetry, open to a dining room – perfect for cooking, entertaining, and gathering with friends. The generous open-concept great room flows seamlessly into a private sunroom with stunning mountain views – ideal for enjoying your morning coffee or peaceful sunsets.The primary bedroom includes a built-in portable air conditioner for year-round comfort and an updated 4-piece ensuite that showcases double sinks and an oversized shower, followed by a large walk-through closet for excellent storage. An updated 2-piece powder room off the entrance adds convenience for guests. The flex room off the kitchen features built-in desk space and cabinetry, offering the versatility of a home office, sewing room, hobby room, or guest area. In-suite laundry adds everyday convenience. Pride of ownership is shown throughout – this home is truly move-in ready and waiting for you to enjoy.This pet-friendly building (with board approval) offers exceptional amenities, including a Car Wash, Elevator, Fitness Center, Guest Suite, Party Room, Picnic Area, Recreation Room, Workshop, Visitor Parking, and Secured Underground Parking. Includes one underground heated parking stall with a storage locker. Condo fees are all-inclusive, covering electricity, heat, water, sewer, recycling, and garbage, offering truly worry-free living in a professionally managed, beautifully maintained complex.Ideally situated within walking distance to Westhills Towne Centre, grocery stores, restaurants, transit options, and medical services – with quick and easy access to Stoney Trail for seamless travel across the city. T his top-floor gem combines comfort, convenience, and community — the perfect place to call home! (id:58331)
Property Details
|
MLS® Number
|
A2261782 |
|
Property Type
|
Single Family |
|
Community Name
|
Signal Hill |
|
Amenities Near By
|
Park, Playground, Schools, Shopping |
|
Community Features
|
Pets Allowed With Restrictions, Age Restrictions |
|
Features
|
See Remarks, Other, Elevator, Closet Organizers, Guest Suite, Parking |
|
Parking Space Total
|
1 |
|
Plan
|
9610443 |
Building
|
Bathroom Total
|
2 |
|
Bedrooms Above Ground
|
2 |
|
Bedrooms Total
|
2 |
|
Amenities
|
Car Wash, Exercise Centre, Guest Suite, Party Room, Recreation Centre |
|
Appliances
|
Washer, Refrigerator, Window/sleeve Air Conditioner, Dishwasher, Stove, Dryer, Microwave, Freezer, Hood Fan, Window Coverings |
|
Constructed Date
|
1996 |
|
Construction Material
|
Wood Frame |
|
Construction Style Attachment
|
Attached |
|
Cooling Type
|
Window Air Conditioner |
|
Exterior Finish
|
Brick, Stucco |
|
Flooring Type
|
Other, Vinyl |
|
Foundation Type
|
Poured Concrete |
|
Half Bath Total
|
1 |
|
Heating Fuel
|
Natural Gas |
|
Heating Type
|
Baseboard Heaters, Hot Water |
|
Stories Total
|
4 |
|
Size Interior
|
1,020 Ft2 |
|
Total Finished Area
|
1020.46 Sqft |
|
Type
|
Apartment |
Parking
|
Garage
|
|
|
Visitor Parking
|
|
|
Heated Garage
|
|
|
See Remarks
|
|
|
Underground
|
|
Land
|
Acreage
|
No |
|
Land Amenities
|
Park, Playground, Schools, Shopping |
|
Size Total Text
|
Unknown |
|
Zoning Description
|
M-c2 D124 |
Rooms
| Level |
Type |
Length |
Width |
Dimensions |
|
Main Level |
Living Room |
|
|
16.83 Ft x 11.50 Ft |
|
Main Level |
Kitchen |
|
|
13.25 Ft x 10.92 Ft |
|
Main Level |
Dining Room |
|
|
10.83 Ft x 8.92 Ft |
|
Main Level |
Primary Bedroom |
|
|
17.33 Ft x 11.17 Ft |
|
Main Level |
Bedroom |
|
|
10.83 Ft x 8.50 Ft |
|
Main Level |
Foyer |
|
|
9.17 Ft x 4.58 Ft |
|
Main Level |
Study |
|
|
3.33 Ft x 2.50 Ft |
|
Main Level |
Laundry Room |
|
|
4.92 Ft x 2.50 Ft |
|
Main Level |
2pc Bathroom |
|
|
7.33 Ft x 4.92 Ft |
|
Main Level |
4pc Bathroom |
|
|
12.67 Ft x 7.75 Ft |
|
Main Level |
Storage |
|
|
4.83 Ft x 4.42 Ft |
