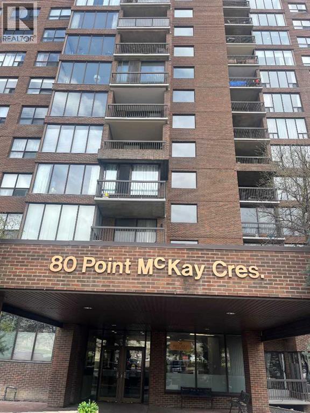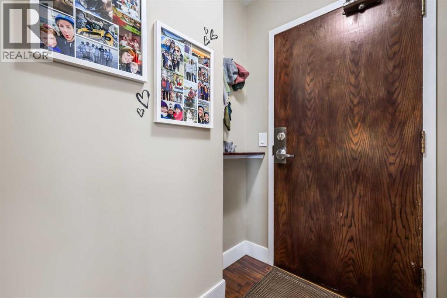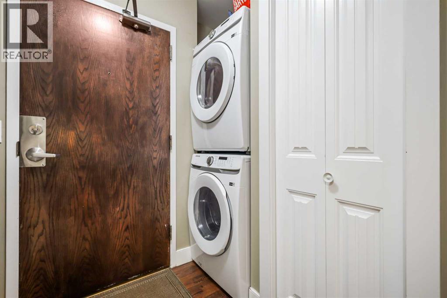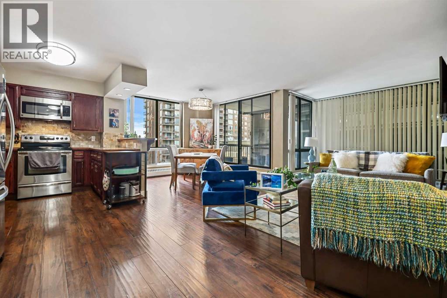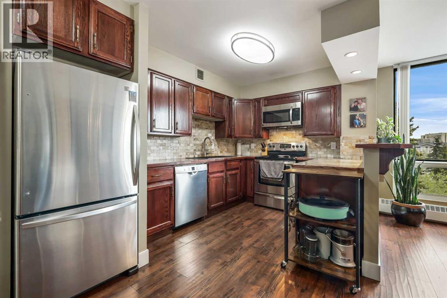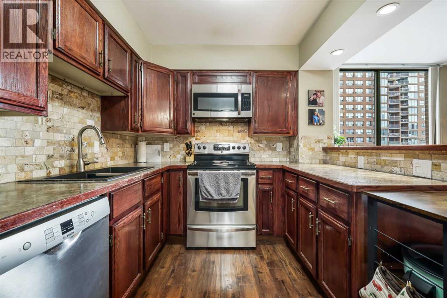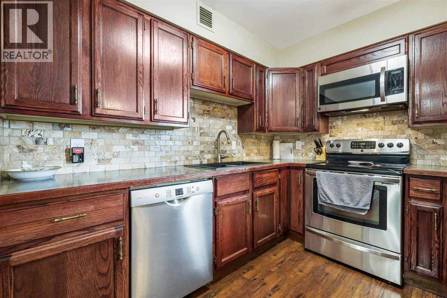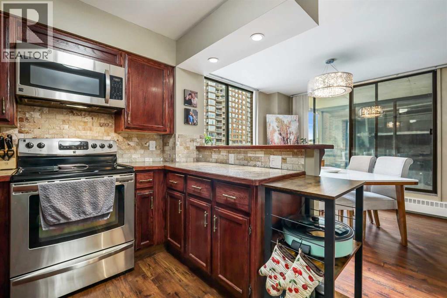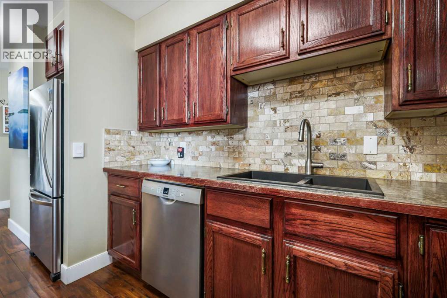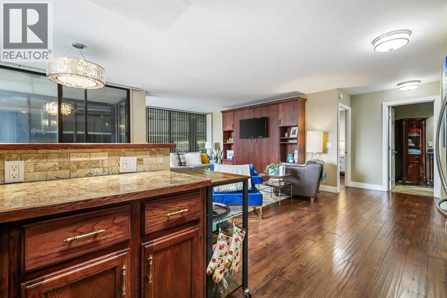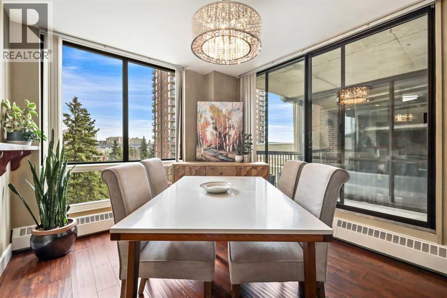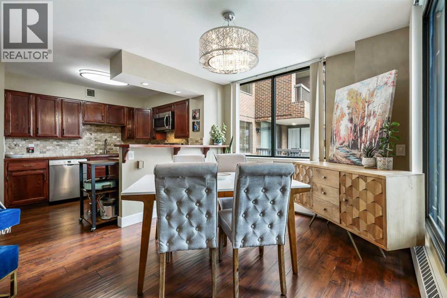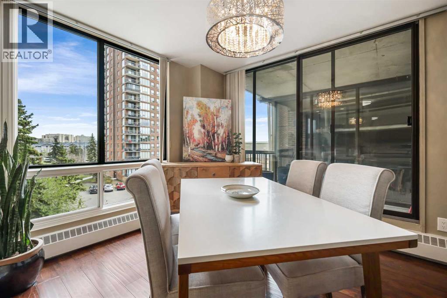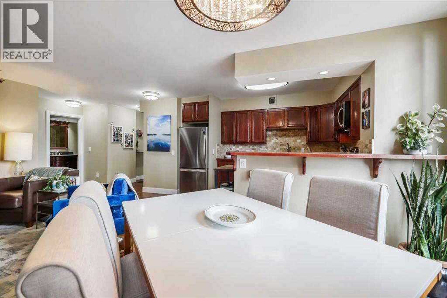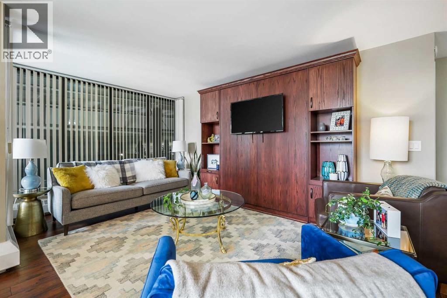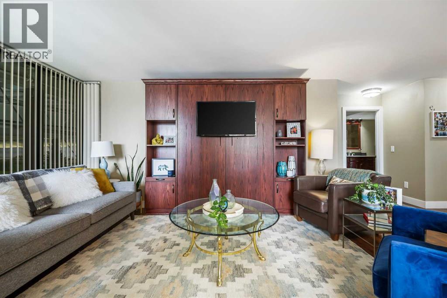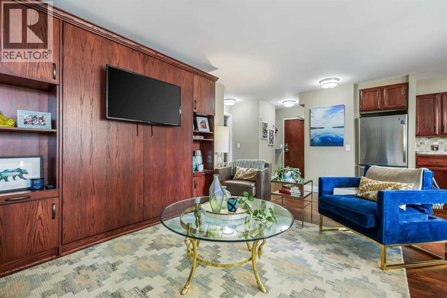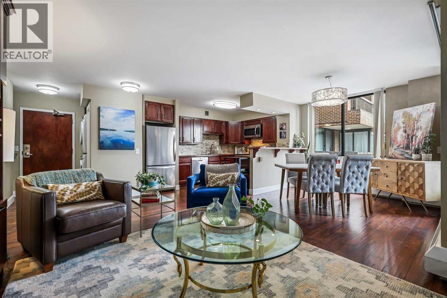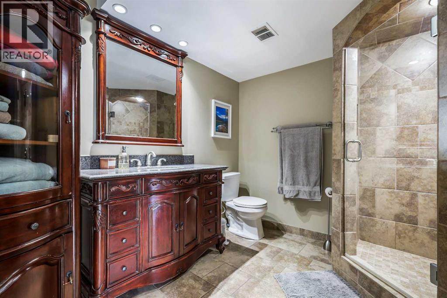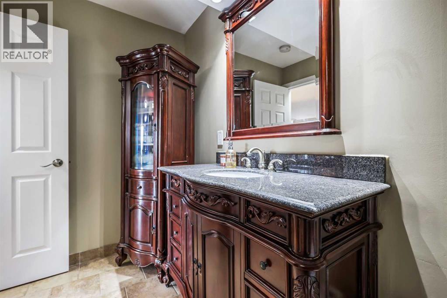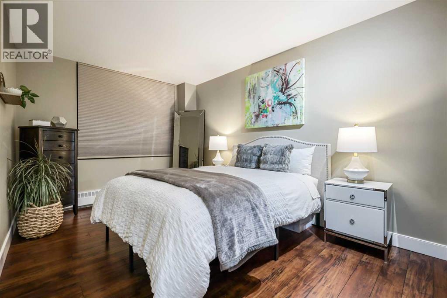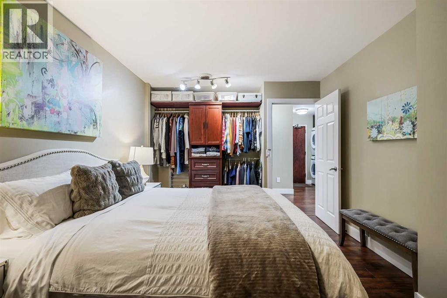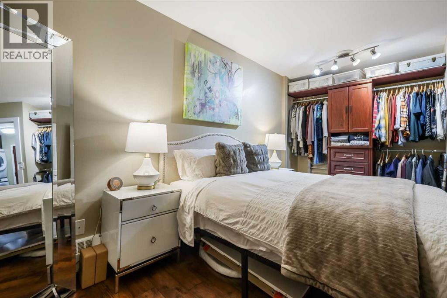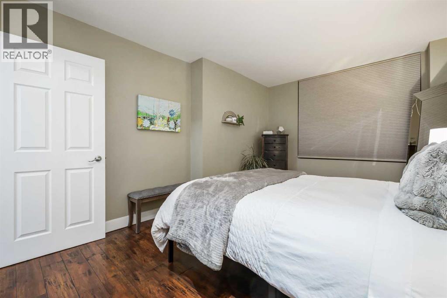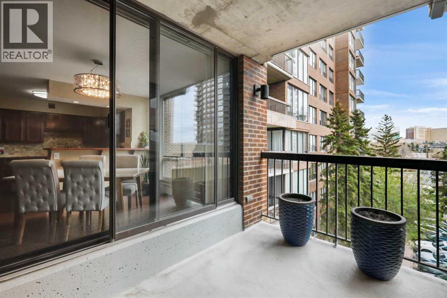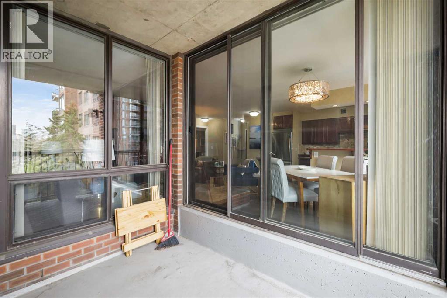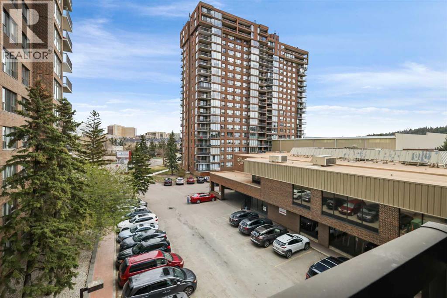404, 80 Point Mckay Crescent Nw Calgary, Alberta T3B 4W4
$249,900Maintenance, Condominium Amenities, Common Area Maintenance, Insurance, Property Management, Reserve Fund Contributions, Security
$572.09 Monthly
Maintenance, Condominium Amenities, Common Area Maintenance, Insurance, Property Management, Reserve Fund Contributions, Security
$572.09 MonthlyWelcome to Riverside Towers II. You’ll enjoy living in this beautifully renovated suite, and appreciate the natural riches of Edworthy Park just steps away. Renovated with a Contemporary style in 2014 this one bedroom suite boasts well thought out living room with a built-in Murphy bed adding functionality and style. The bathroom also had a full makeover featuring a fully tiled shower and new vanity. The Riverside Towers has amenities galore featuring: Underground parking, in-suite storage room + separate storage locker. Condo fees include EVERYTHING except cable/internet! Join the Riverside Club with endless amenities: Gym, Swimming, Golf Range, Tennis Courts + more. Step out the door to the bike/run paths that lead to downtown or walk along the river within seconds. SUPERB LOCATION!! (id:58331)
Property Details
| MLS® Number | A2217495 |
| Property Type | Single Family |
| Community Name | Point McKay |
| Amenities Near By | Golf Course |
| Community Features | Golf Course Development, Pets Allowed With Restrictions, Age Restrictions |
| Features | See Remarks, Parking |
| Parking Space Total | 1 |
| Plan | 8410830 |
Building
| Bathroom Total | 1 |
| Bedrooms Above Ground | 1 |
| Bedrooms Total | 1 |
| Amenities | Recreation Centre |
| Appliances | Refrigerator, Dishwasher, Stove, Microwave Range Hood Combo, Washer & Dryer |
| Constructed Date | 1980 |
| Construction Style Attachment | Attached |
| Cooling Type | None |
| Exterior Finish | Brick |
| Flooring Type | Ceramic Tile, Hardwood |
| Heating Type | Baseboard Heaters |
| Stories Total | 20 |
| Size Interior | 793 Ft2 |
| Total Finished Area | 792.87 Sqft |
| Type | Apartment |
Parking
| Underground |
Land
| Acreage | No |
| Land Amenities | Golf Course |
| Size Total Text | Unknown |
| Zoning Description | Dc (pre 1p2007) |
Rooms
| Level | Type | Length | Width | Dimensions |
|---|---|---|---|---|
| Main Level | Living Room | 15.92 Ft x 10.33 Ft | ||
| Main Level | Kitchen | 12.75 Ft x 8.67 Ft | ||
| Main Level | Dining Room | 10.33 Ft x 9.92 Ft | ||
| Main Level | Primary Bedroom | 13.58 Ft x 10.50 Ft | ||
| Main Level | 3pc Bathroom | 9.50 Ft x 8.50 Ft |
Contact Us
Contact us for more information
