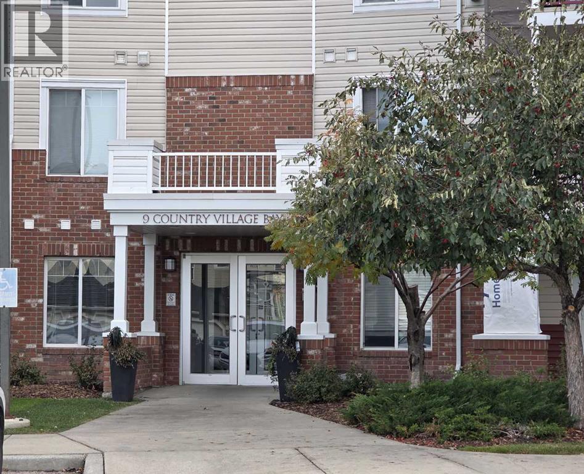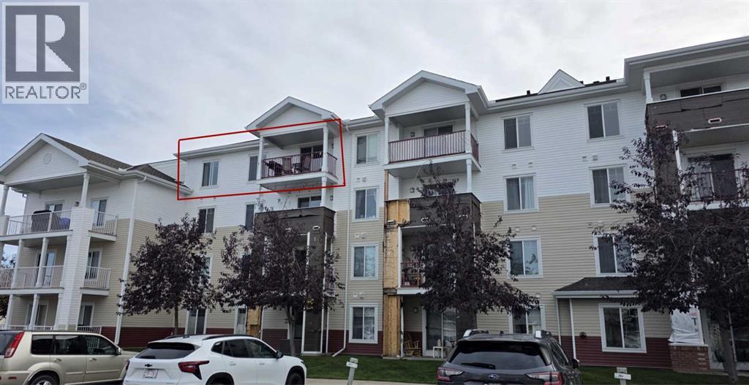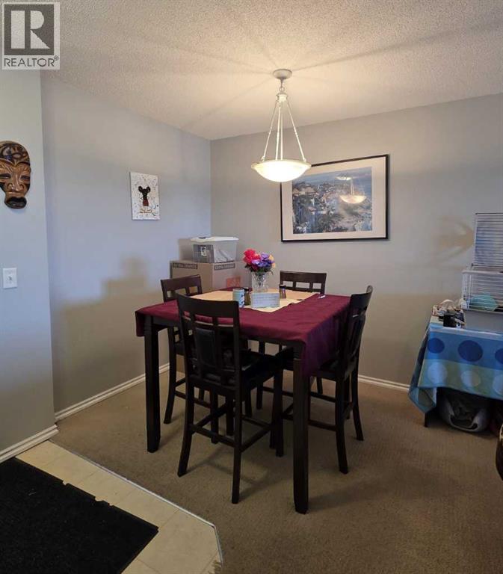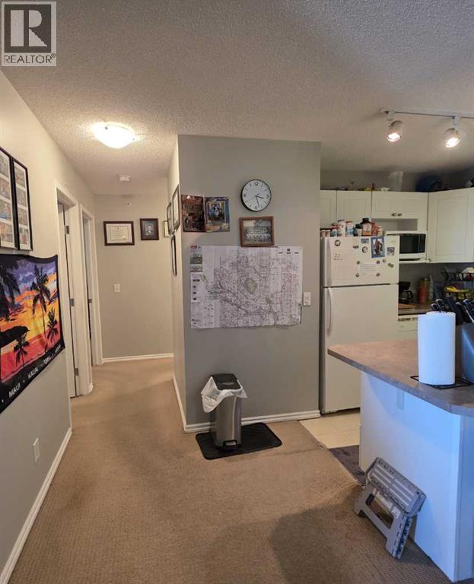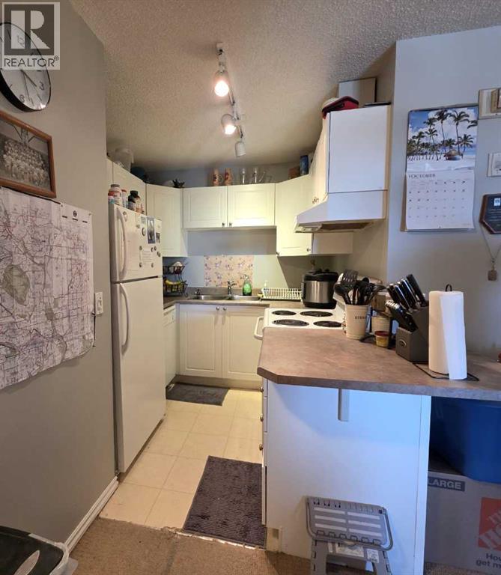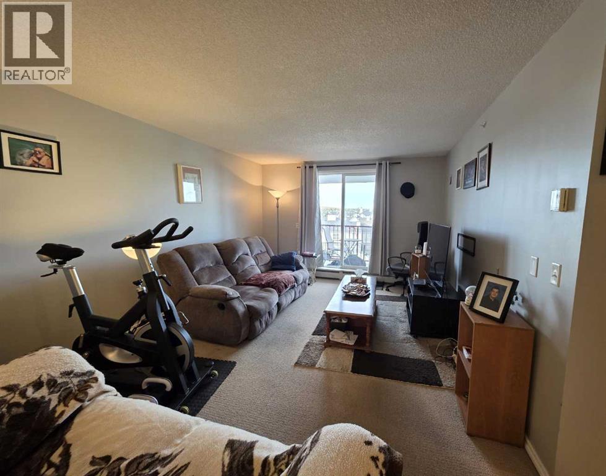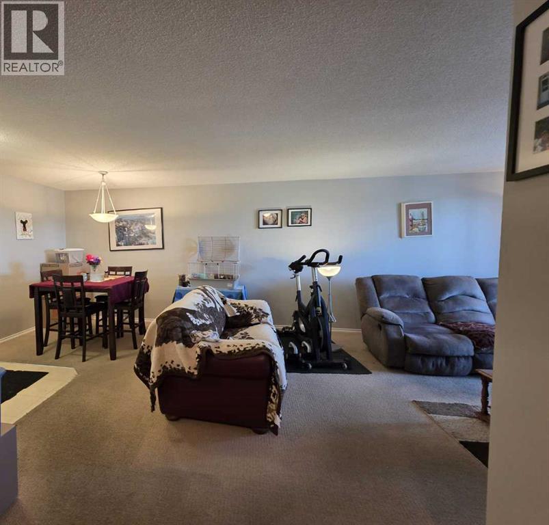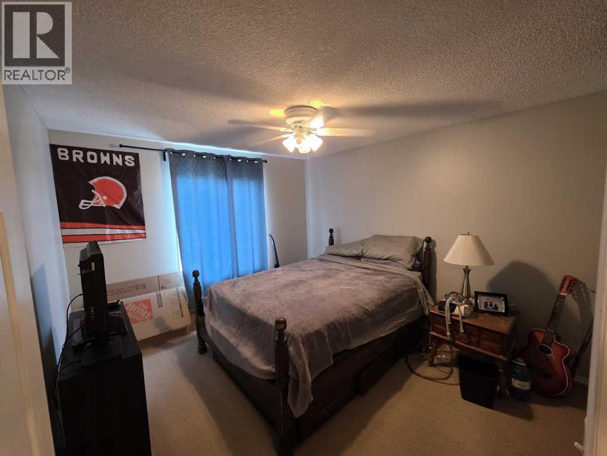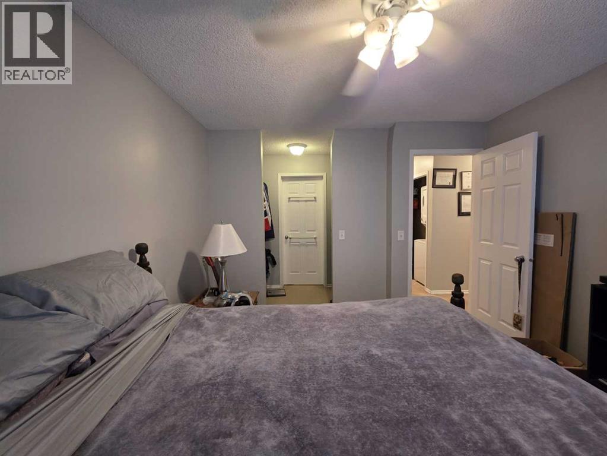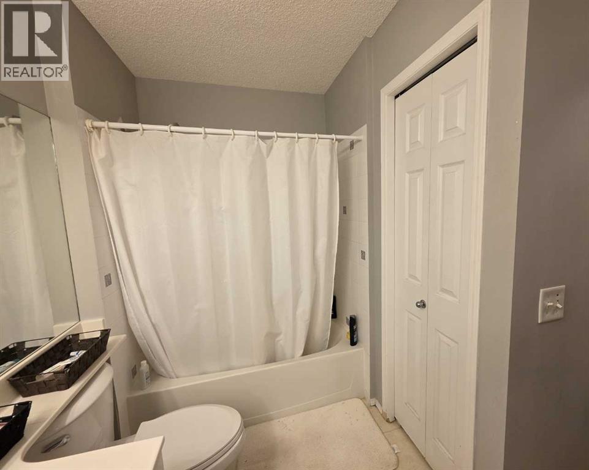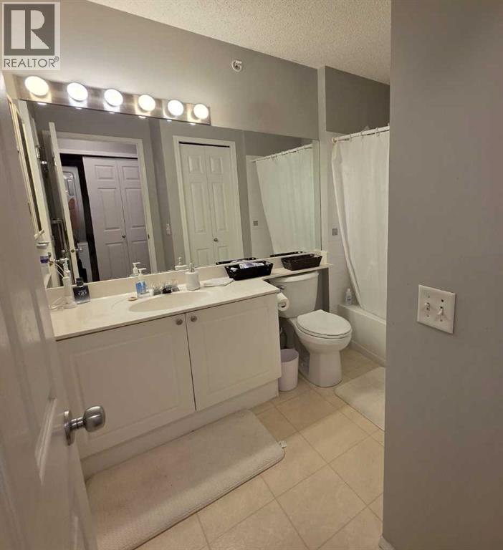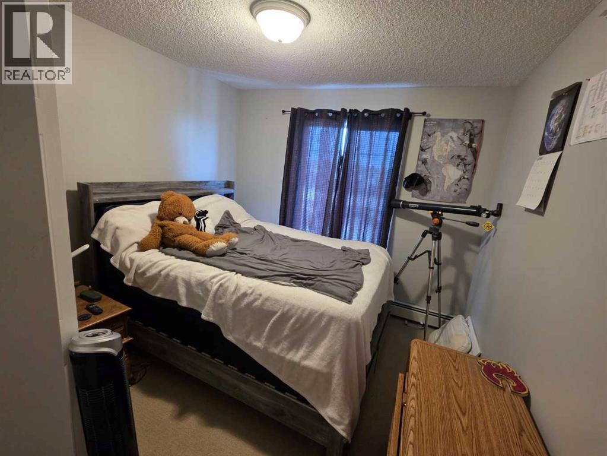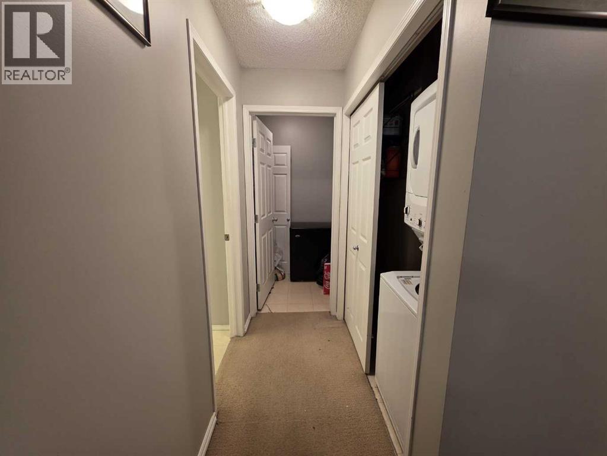404, 9 Country Village Bay Ne Calgary, Alberta T3K 5J8
$285,000Maintenance, Condominium Amenities, Common Area Maintenance, Heat, Insurance, Interior Maintenance, Ground Maintenance, Property Management, Reserve Fund Contributions, Waste Removal, Water
$514.42 Monthly
Maintenance, Condominium Amenities, Common Area Maintenance, Heat, Insurance, Interior Maintenance, Ground Maintenance, Property Management, Reserve Fund Contributions, Waste Removal, Water
$514.42 MonthlyWelcome to #404, 9 Country Village Bay NE . Top Floor Corner Unit in a Fantastic Location!Discover the charm of this bright and inviting 2 bedroom top floor corner condo in the ever popular Country Village Bay complex. Designed with comfort and functionality in mind, this home offers an open concept living and dining area, perfect for relaxing or entertaining guests.The kitchen features a convenient corner eating bar, ideal for casual dining or hosting friends while you cook. The primary bedroom includes a walk-through closet leading to a full 4-piece bathroom complete with a handy linen close, providing both privacy and convenience.Enjoy the outdoors on your large private balcony, a wonderful spot for morning coffee or evening sunsets on warm summer days. Additional highlights include in-suite laundry, in-unit storage, and a large storage locker for your seasonal items or sports gear.You’ll love the unbeatable location — close to shopping, parks, scenic walking paths, schools, and public transit, plus easy access to major routes. Whether you’re a first-time buyer, investor, or downsizer, this well-maintained home offers exceptional value and lifestyle convenience in a desirable community. (id:58331)
Property Details
| MLS® Number | A2264481 |
| Property Type | Single Family |
| Neigbourhood | Country Hills Village |
| Community Name | Country Hills Village |
| Amenities Near By | Park, Playground, Schools, Shopping |
| Community Features | Pets Allowed, Pets Allowed With Restrictions |
| Features | Elevator, Parking |
| Parking Space Total | 1 |
| Plan | 0011567 |
Building
| Bathroom Total | 1 |
| Bedrooms Above Ground | 2 |
| Bedrooms Total | 2 |
| Appliances | Refrigerator, Stove, Hood Fan, Window Coverings, Washer/dryer Stack-up |
| Constructed Date | 2000 |
| Construction Material | Wood Frame |
| Construction Style Attachment | Attached |
| Cooling Type | None |
| Exterior Finish | Brick, Vinyl Siding |
| Flooring Type | Carpeted, Linoleum |
| Heating Type | Baseboard Heaters |
| Stories Total | 4 |
| Size Interior | 861 Ft2 |
| Total Finished Area | 861.12 Sqft |
| Type | Apartment |
Land
| Acreage | No |
| Land Amenities | Park, Playground, Schools, Shopping |
| Size Total Text | Unknown |
| Zoning Description | Dc (pre 1p2007) |
Rooms
| Level | Type | Length | Width | Dimensions |
|---|---|---|---|---|
| Main Level | Living Room | 3.69 M x 3.69 M | ||
| Main Level | Kitchen | 2.24 M x 2.61 M | ||
| Main Level | Dining Room | 4.15 M x 2.00 M | ||
| Main Level | Primary Bedroom | 3.55 M x 3.33 M | ||
| Main Level | Bedroom | 3.55 M x 2.69 M | ||
| Main Level | Storage | 2.70 M x 1.65 M | ||
| Main Level | 4pc Bathroom | 2.70 M x 1.65 M |
Contact Us
Contact us for more information
