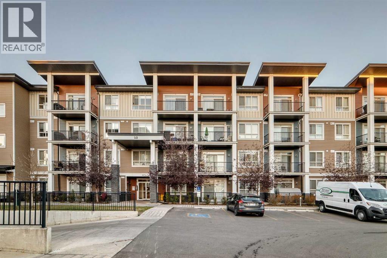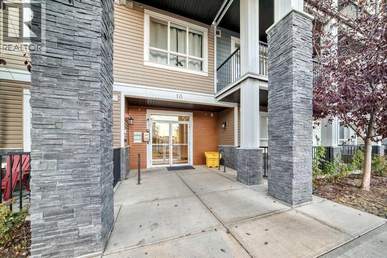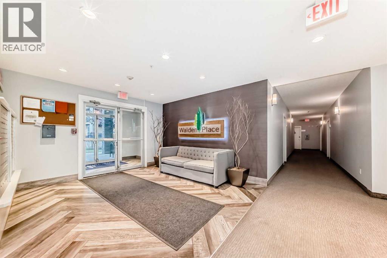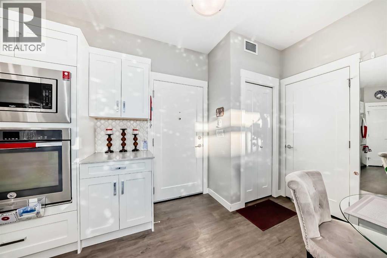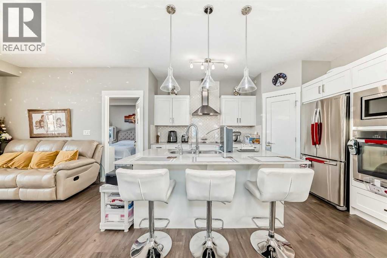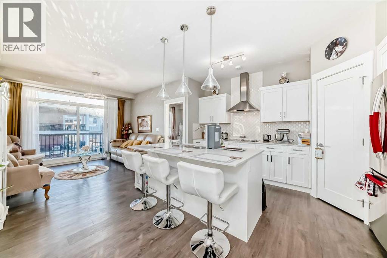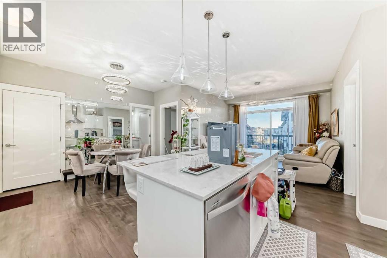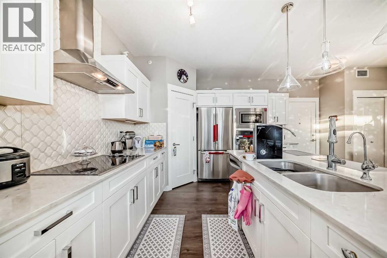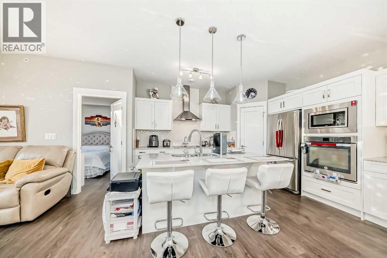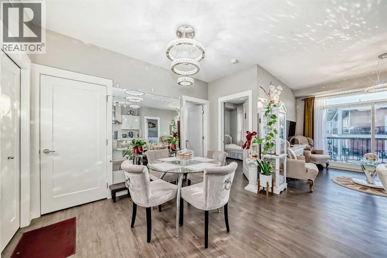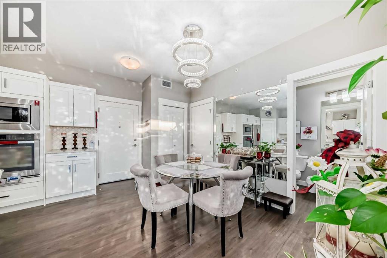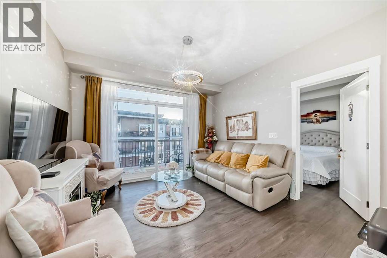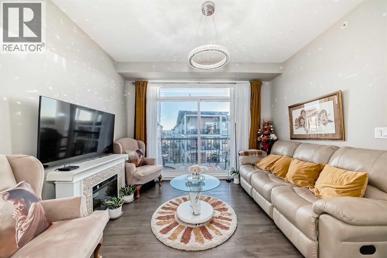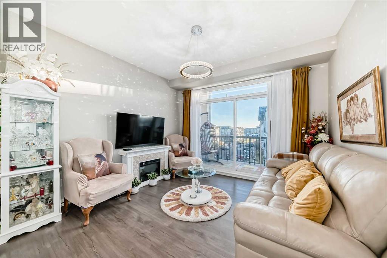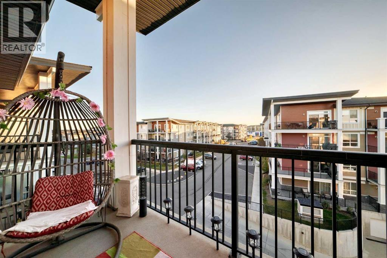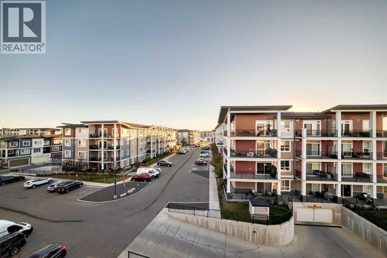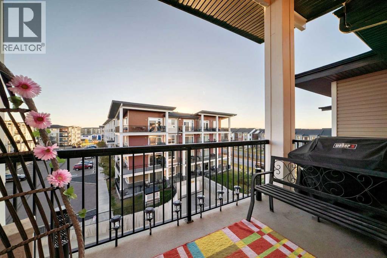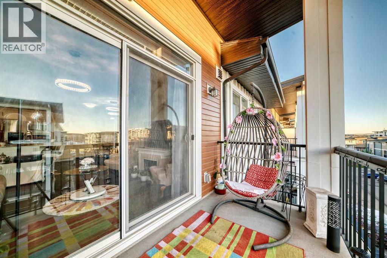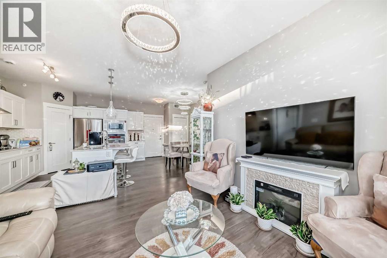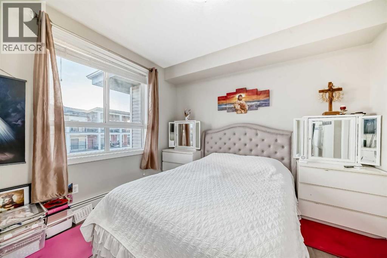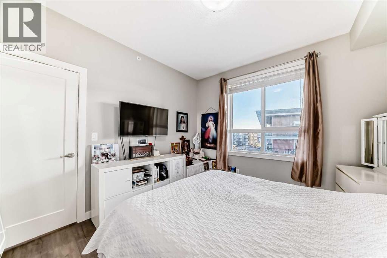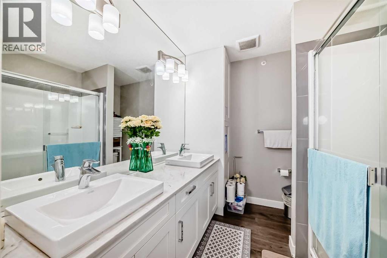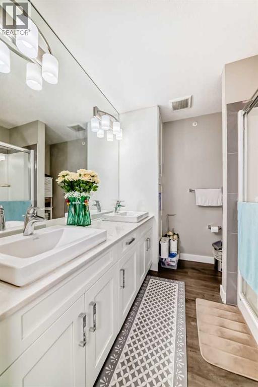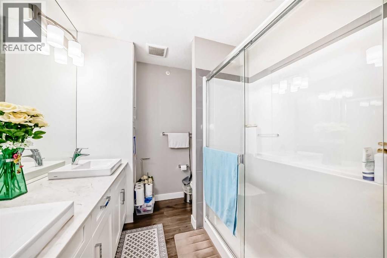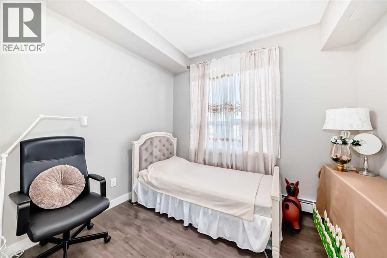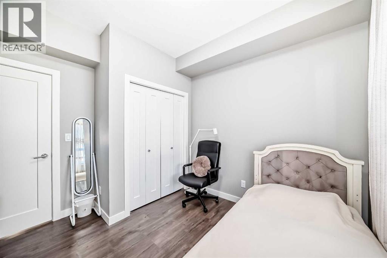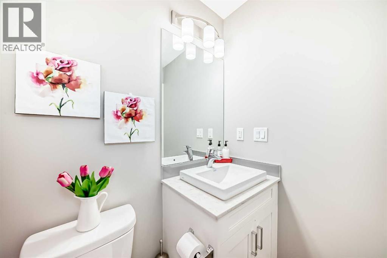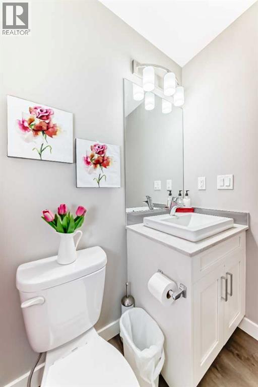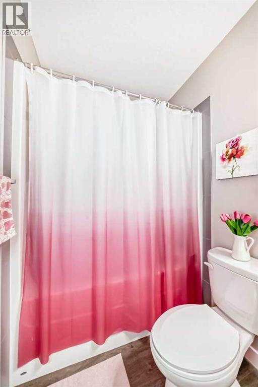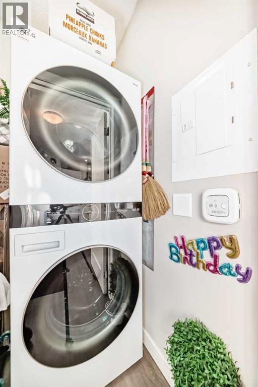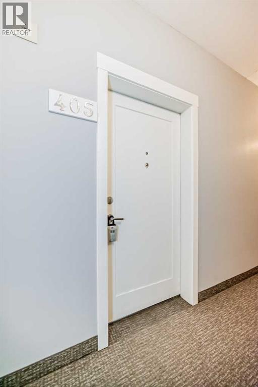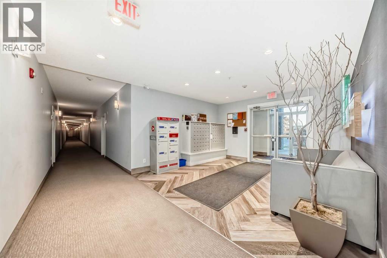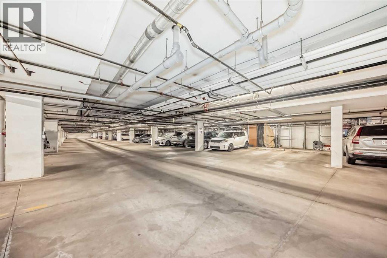405, 10 Walgrove Walk Se Calgary, Alberta T2X 4E3
$369,900Maintenance, Condominium Amenities, Common Area Maintenance, Heat, Insurance, Interior Maintenance, Parking, Property Management, Reserve Fund Contributions, Waste Removal
$381.22 Monthly
Maintenance, Condominium Amenities, Common Area Maintenance, Heat, Insurance, Interior Maintenance, Parking, Property Management, Reserve Fund Contributions, Waste Removal
$381.22 MonthlyStep into this STUNNING 2 BEDROOM 2 BATH TOP UNIT APARTMENT, where every detail exudes luxury and comfort. The open floor plan sets a welcoming tone, offering a perfect blend of ELEGANCE & CONVENIENCE. The COZY & SPACIOUS GOURMET KITCHEN featuring upgraded stainless steel appliances, including a BUILT-IN OVEN & MICROWAVE, ELECTRIC COOKTOP and a huge PANTRY. The LARGE QUARTZ ISLAND provides ample space for meal preparation and hosting get-togethers. Natural light floods the space, accentuating the wrap-around balcony that showcases stunning views, ideal for watching the sunsets. This unit includes a titled parking stall and assigned storage. Conveniently located near shopping, dining, and parks, this apartment offers a lifestyle of comfort and convenience. Don't miss this opportunity to make this apartment your new home. (id:58331)
Property Details
| MLS® Number | A2266528 |
| Property Type | Single Family |
| Neigbourhood | Walden |
| Community Name | Walden |
| Amenities Near By | Park, Playground, Schools, Shopping |
| Community Features | Pets Allowed With Restrictions |
| Features | Elevator, No Animal Home, No Smoking Home, Parking |
| Parking Space Total | 1 |
| Plan | 1710652 |
Building
| Bathroom Total | 2 |
| Bedrooms Above Ground | 2 |
| Bedrooms Total | 2 |
| Appliances | Refrigerator, Cooktop - Electric, Dishwasher, Oven, Microwave, Window Coverings, Washer & Dryer |
| Constructed Date | 2018 |
| Construction Style Attachment | Attached |
| Cooling Type | None |
| Flooring Type | Vinyl Plank |
| Foundation Type | Poured Concrete |
| Heating Type | Central Heating |
| Stories Total | 4 |
| Size Interior | 843 Ft2 |
| Total Finished Area | 842.7 Sqft |
| Type | Apartment |
Parking
| Underground |
Land
| Acreage | No |
| Land Amenities | Park, Playground, Schools, Shopping |
| Size Total Text | Unknown |
| Zoning Description | M-x2 |
Rooms
| Level | Type | Length | Width | Dimensions |
|---|---|---|---|---|
| Main Level | Laundry Room | 5.50 Ft x 5.00 Ft | ||
| Main Level | Dining Room | 8.67 Ft x 11.58 Ft | ||
| Main Level | 4pc Bathroom | 7.83 Ft x 4.92 Ft | ||
| Main Level | Bedroom | 10.00 Ft x 8.42 Ft | ||
| Main Level | Kitchen | 13.58 Ft x 12.08 Ft | ||
| Main Level | Pantry | 3.75 Ft x 3.58 Ft | ||
| Main Level | Living Room | 11.25 Ft x 12.00 Ft | ||
| Main Level | Other | 13.08 Ft x 6.17 Ft | ||
| Main Level | Primary Bedroom | 10.92 Ft x 11.42 Ft | ||
| Main Level | 4pc Bathroom | 7.42 Ft x 8.00 Ft |
Contact Us
Contact us for more information
