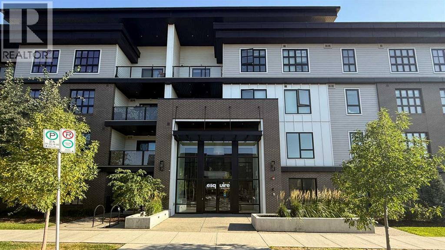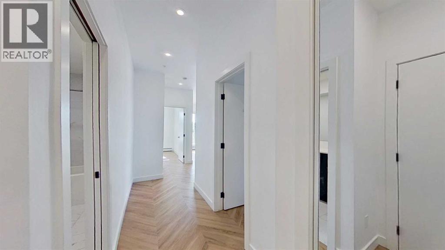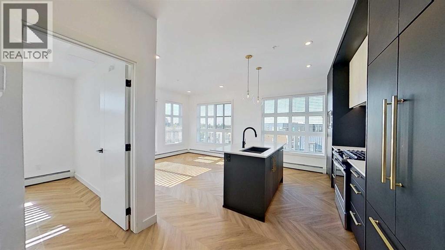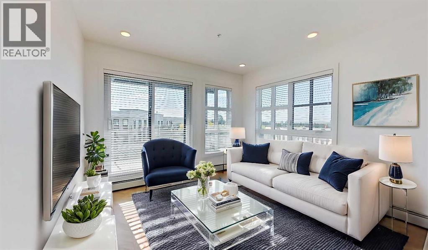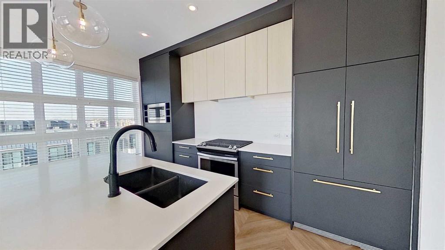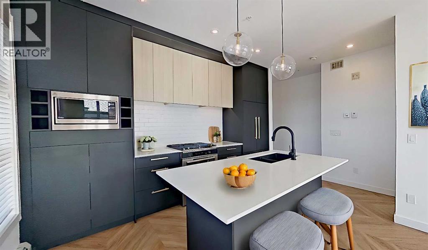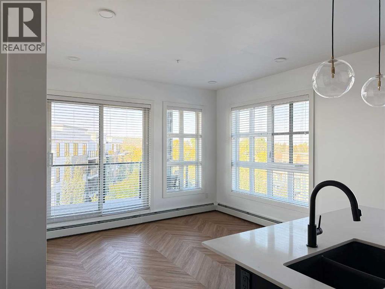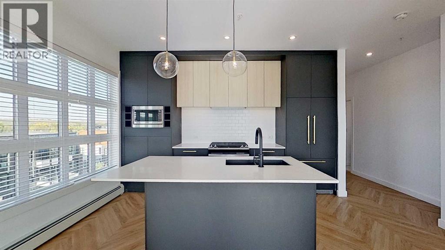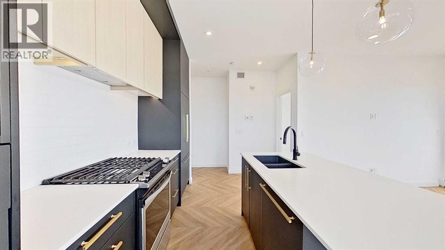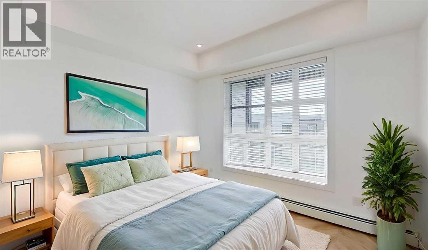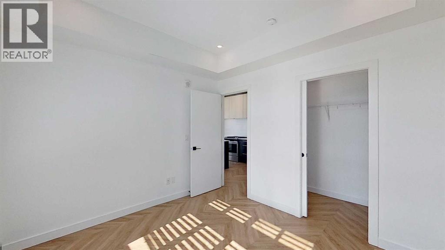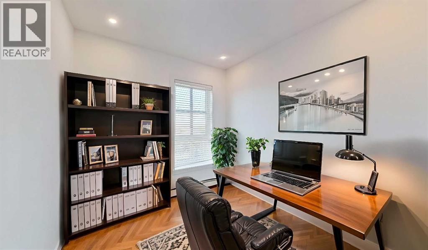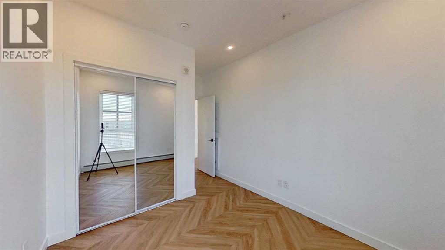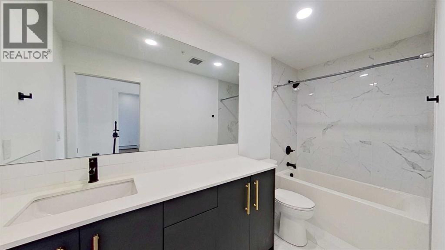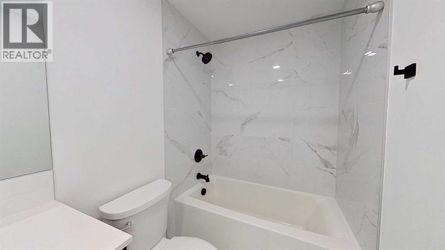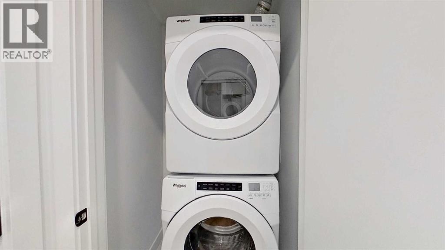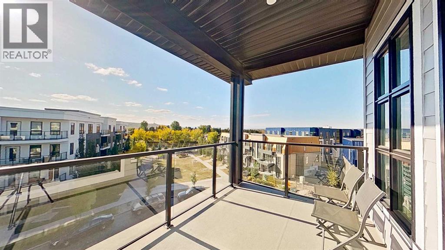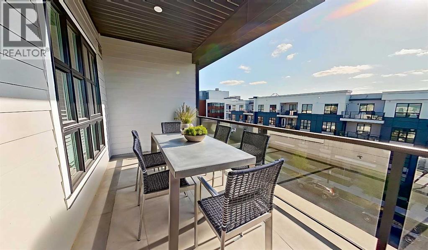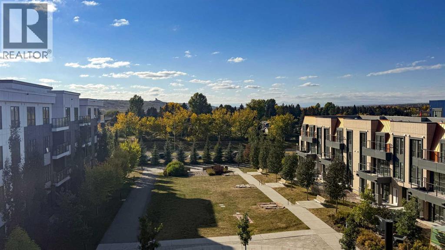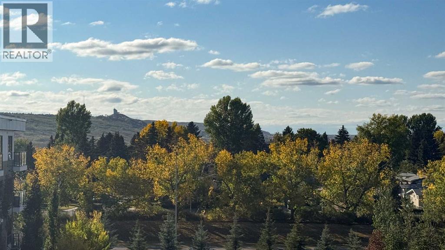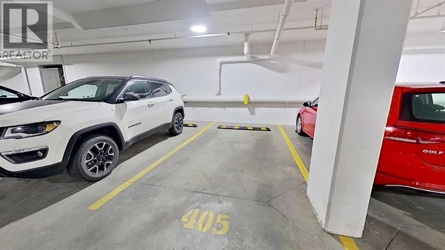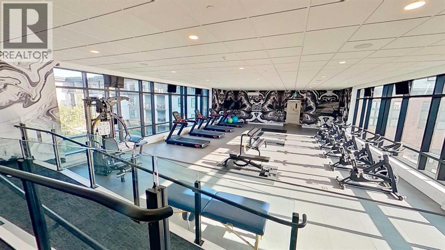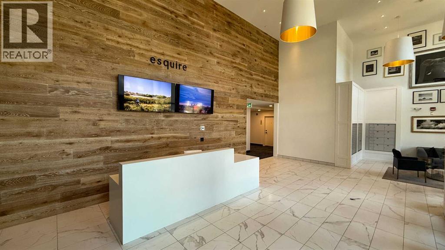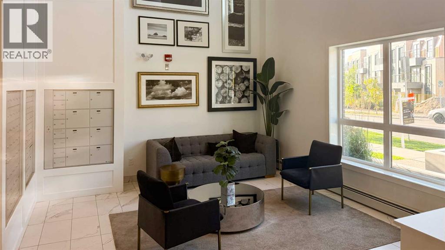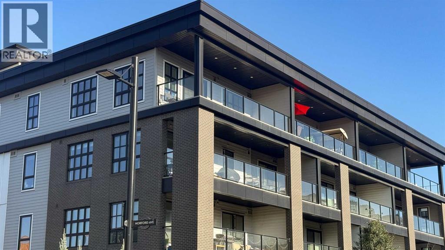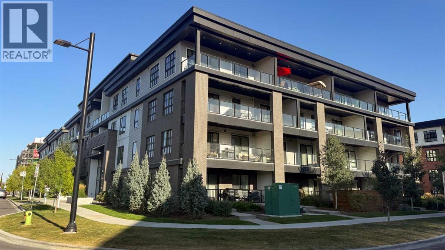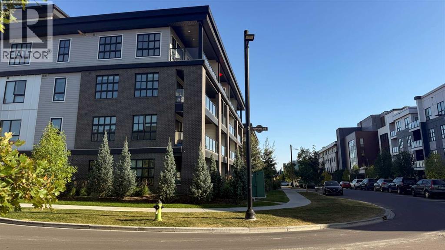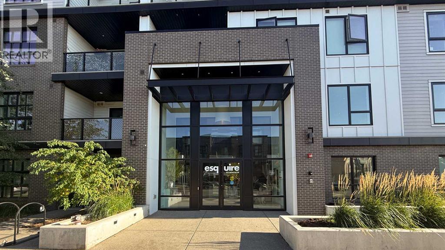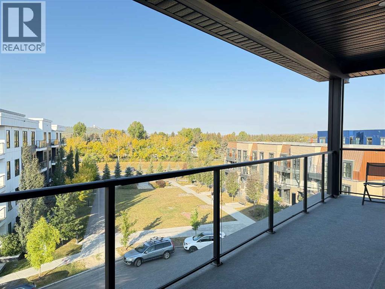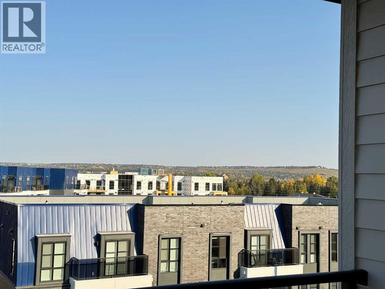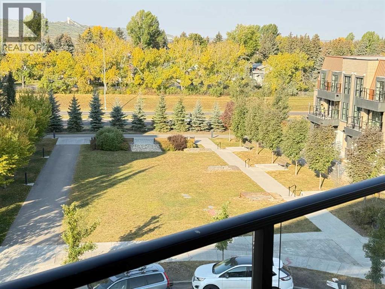405, 4275 Norford Avenue Nw Calgary, Alberta T3B 6M2
$505,000Maintenance, Heat, Insurance, Ground Maintenance, Parking, Property Management, Reserve Fund Contributions, Security, Waste Removal, Water
$502.25 Monthly
Maintenance, Heat, Insurance, Ground Maintenance, Parking, Property Management, Reserve Fund Contributions, Security, Waste Removal, Water
$502.25 MonthlyExperience modern living in this exceptional 2-bedroom, 1-bathroom condo, perfectly situated in Calgary’s award-winning University District. This stylish and thoughtfully designed unit features a spacious layout with a unique floor plan and abundant natural light throughout. The modern kitchen is fully upgraded with premium quartz countertops, sleek cabinetry, an elegant backsplash, and a chic eating bar— perfect for casual dining or entertaining. The open-concept design seamlessly connects the kitchen and living areas, enhancing the sense of space and comfort. Both bedrooms are generously sized with ample closet space, and the bathroom is beautifully finished with contemporary fixtures. Ideal for professionals, students, or small families, this condo combines functionality with style. Additional highlights include in-suite laundry, upgraded lighting, and smart storage solutions. A large balcony (152 SF) with breathtaking, unobstructed views, an ideal outdoor retreat for gardening, dining, or simply relaxing in style.” The unit also comes with a titled underground parking stall, adding convenience and peace of mind. The building offers impressive amenities such as a fitness room, bike storage, a cycle room, and a pet wash station—designed to complement your active, modern lifestyle. Located just minutes from the University of Calgary, Alberta Children’s Hospital, Foothills Medical Centre, Market Mall, restaurants, cafés, grocery stores, a movie theatre, parks, and scenic walking trails, this home delivers unmatched urban convenience. Whether you're a first-time buyer, investor, downsizer, or looking to live close to campus and top medical facilities, this condo is the perfect blend of comfort, luxury, and location. (id:58331)
Property Details
| MLS® Number | A2259691 |
| Property Type | Single Family |
| Community Name | University District |
| Amenities Near By | Schools, Shopping |
| Community Features | Pets Allowed |
| Features | Parking |
| Parking Space Total | 1 |
| Plan | 2111583 |
Building
| Bathroom Total | 1 |
| Bedrooms Above Ground | 2 |
| Bedrooms Total | 2 |
| Appliances | Washer, Refrigerator, Dishwasher, Stove, Dryer, Microwave |
| Constructed Date | 2021 |
| Construction Material | Wood Frame |
| Construction Style Attachment | Attached |
| Cooling Type | Window Air Conditioner |
| Flooring Type | Hardwood |
| Foundation Type | See Remarks, Poured Concrete |
| Heating Type | Baseboard Heaters |
| Stories Total | 4 |
| Size Interior | 762 Ft2 |
| Total Finished Area | 762 Sqft |
| Type | Apartment |
Land
| Acreage | No |
| Land Amenities | Schools, Shopping |
| Size Total Text | Unknown |
| Zoning Description | M-2 |
Rooms
| Level | Type | Length | Width | Dimensions |
|---|---|---|---|---|
| Main Level | Bedroom | 7.83 Ft x 11.42 Ft | ||
| Main Level | Bedroom | 9.50 Ft x 9.50 Ft | ||
| Main Level | 3pc Bathroom | Measurements not available |
Contact Us
Contact us for more information
