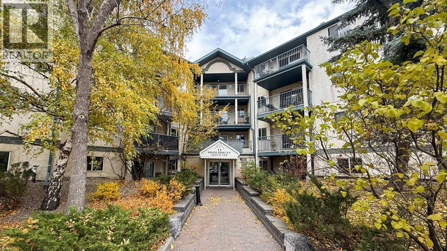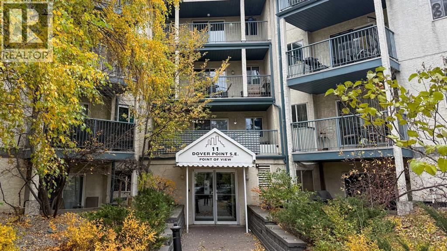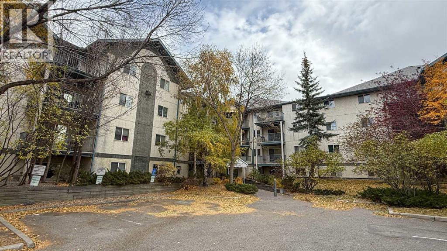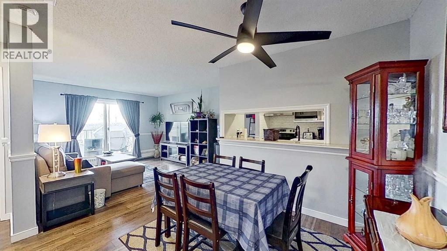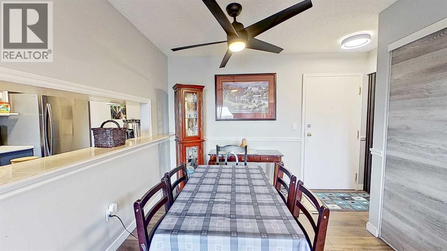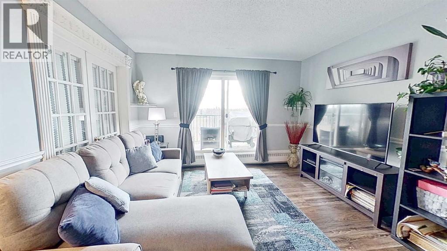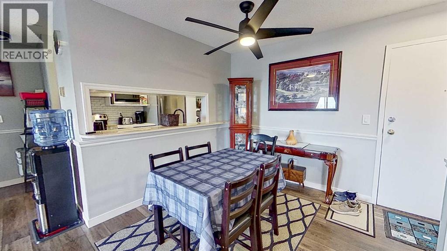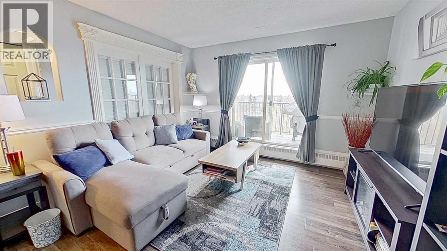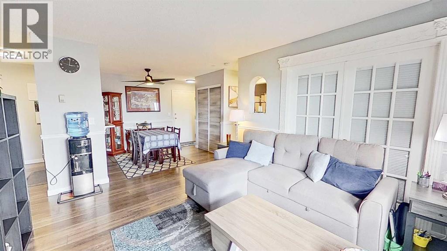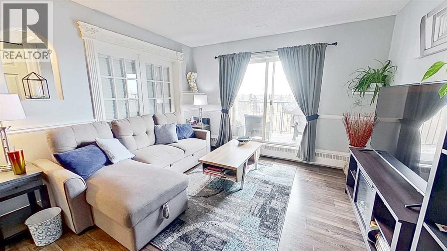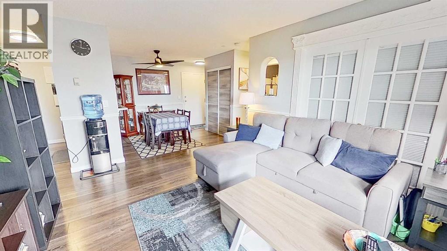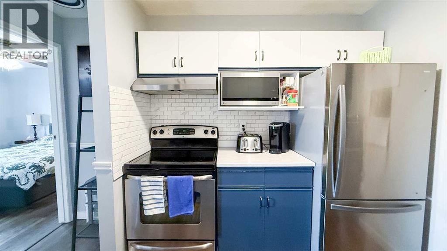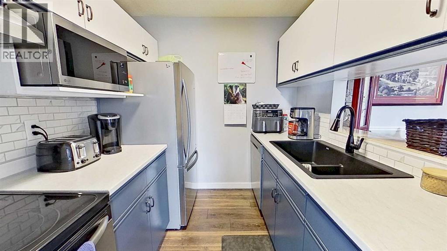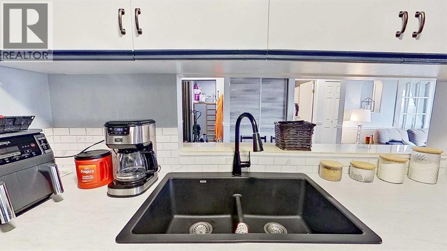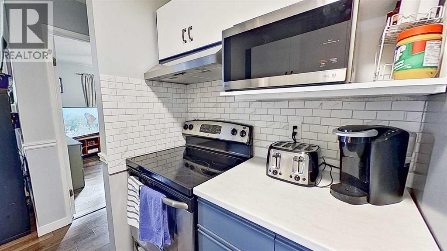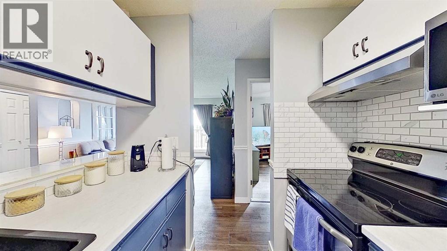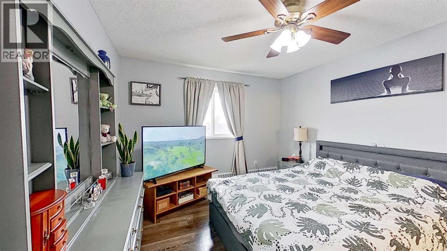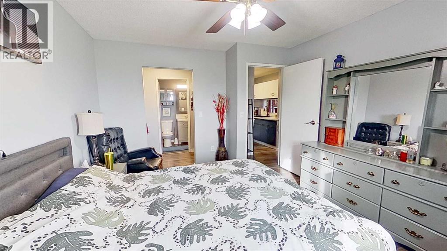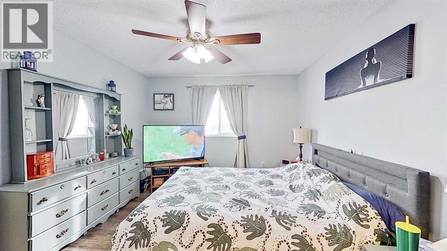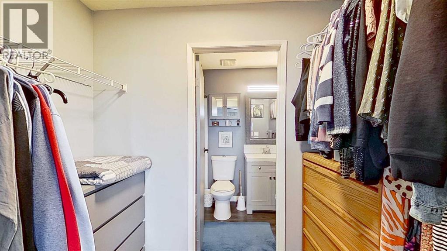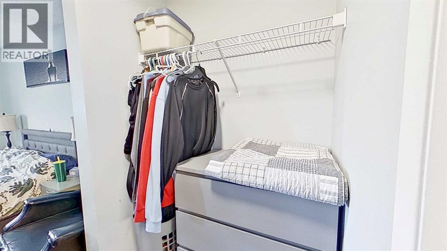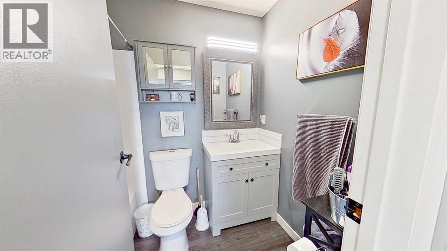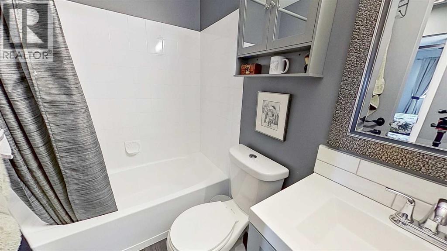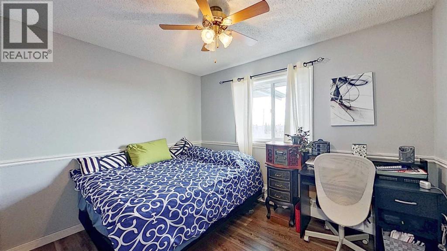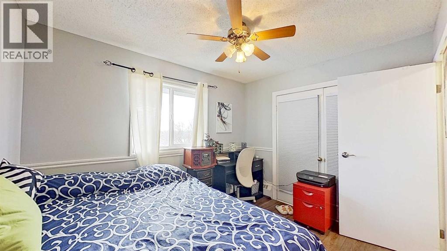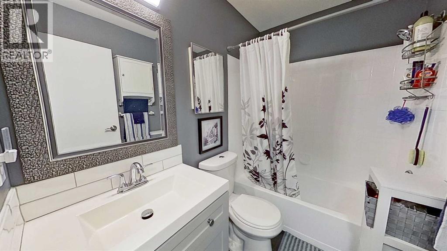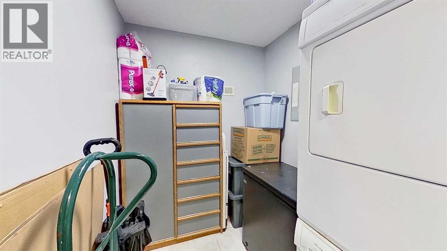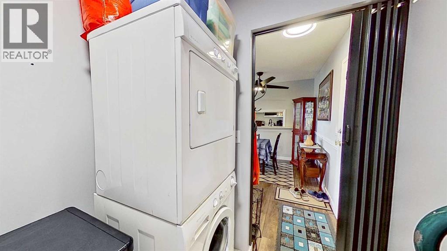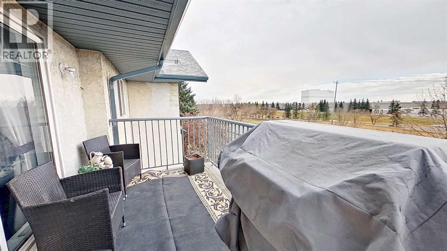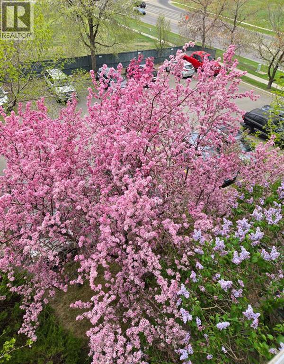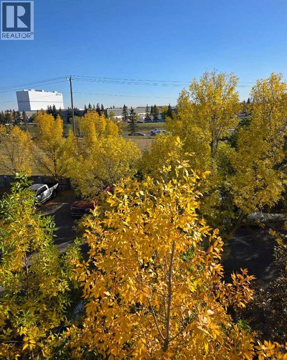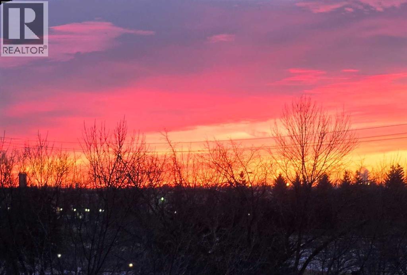406, 11 Dover Point Se Calgary, Alberta T2B 3J8
$249,900Maintenance, Common Area Maintenance, Heat, Parking, Property Management, Reserve Fund Contributions, Security, Waste Removal, Water
$459.60 Monthly
Maintenance, Common Area Maintenance, Heat, Parking, Property Management, Reserve Fund Contributions, Security, Waste Removal, Water
$459.60 MonthlyWelcome to this **TOP Floor-South Facing Condo – 2 Bedroom, 2 - 4pc bathrooms with 2 assigned parking stalls. Surrounded by Mature trees and beautiful views!! Ideally located in a well-established community with easy access to shopping, transit, schools, and major roadways. This unit is on the top floor of a well-managed complex. Step inside to discover a freshly painted interior and reno throughout bedrooms, bathrooms, kitchen and new floors. This sunny unit offers the prefect blend of comfort, style and convenience. Large sliding doors open out to your private balcony to enjoy the views and an evening BBQ. The two bedrooms are well separated for privacy, making the layout great for roommates, guests, or office. The primary suite features a walk-through closet and a 4 pcs ensuite. The second bedroom has easy access to a 4-pc bathroom. With reasonable condo fees in a well-cared building. It's a perfect opportunity for low maintenance and move in ready living. (id:58331)
Open House
This property has open houses!
1:00 pm
Ends at:3:00 pm
1:00 pm
Ends at:3:00 pm
Property Details
| MLS® Number | A2267257 |
| Property Type | Single Family |
| Neigbourhood | Dover |
| Community Name | Dover |
| Amenities Near By | Schools, Shopping |
| Community Features | Pets Not Allowed |
| Features | No Animal Home, No Smoking Home, Parking |
| Parking Space Total | 2 |
| Plan | 9412482 |
Building
| Bathroom Total | 2 |
| Bedrooms Above Ground | 2 |
| Bedrooms Total | 2 |
| Appliances | Washer, Refrigerator, Dishwasher, Stove, Dryer, Microwave, Hood Fan |
| Constructed Date | 1994 |
| Construction Style Attachment | Attached |
| Cooling Type | None |
| Exterior Finish | Stucco |
| Flooring Type | Hardwood, Laminate |
| Heating Fuel | Electric |
| Heating Type | Baseboard Heaters |
| Stories Total | 4 |
| Size Interior | 793 Ft2 |
| Total Finished Area | 793 Sqft |
| Type | Apartment |
Land
| Acreage | No |
| Land Amenities | Schools, Shopping |
| Size Total Text | Unknown |
| Zoning Description | M-c1 D75 |
Rooms
| Level | Type | Length | Width | Dimensions |
|---|---|---|---|---|
| Main Level | Primary Bedroom | 3.36 M x 4.00 M | ||
| Main Level | Bedroom | 3.30 M x 2.70 M | ||
| Main Level | 4pc Bathroom | 2.20 M x 1.55 M | ||
| Main Level | 4pc Bathroom | 2.30 M x 1.50 M | ||
| Main Level | Kitchen | 2.60 M x 2.30 M |
Contact Us
Contact us for more information
