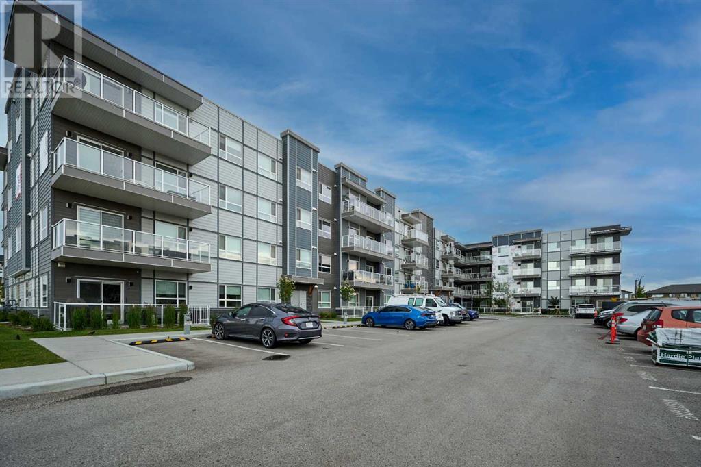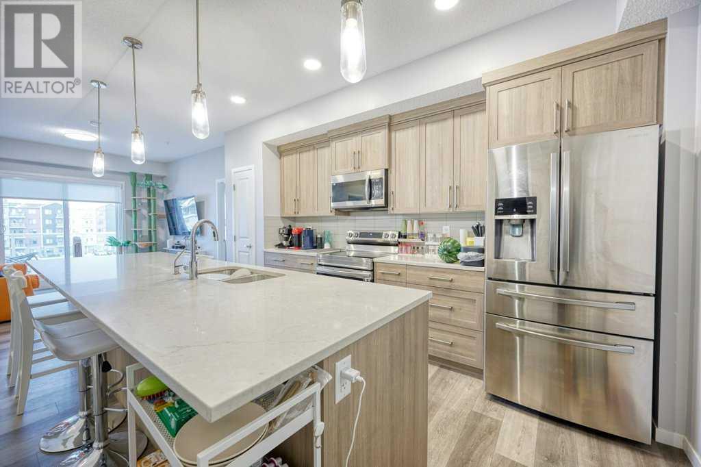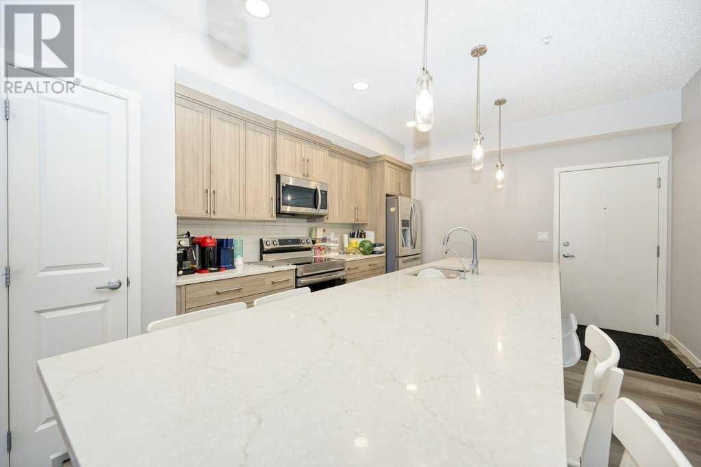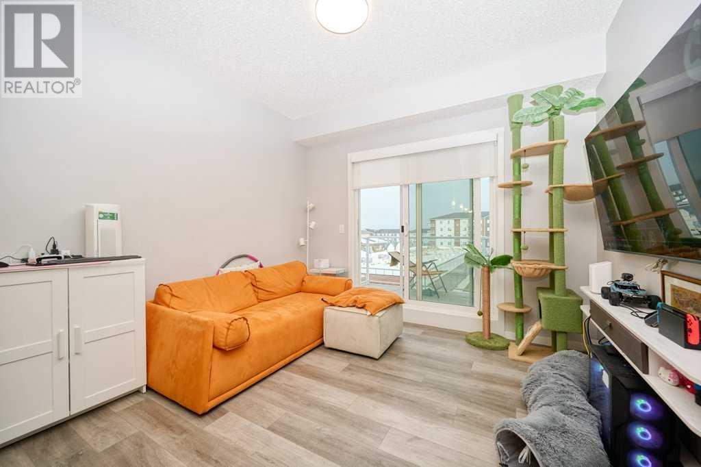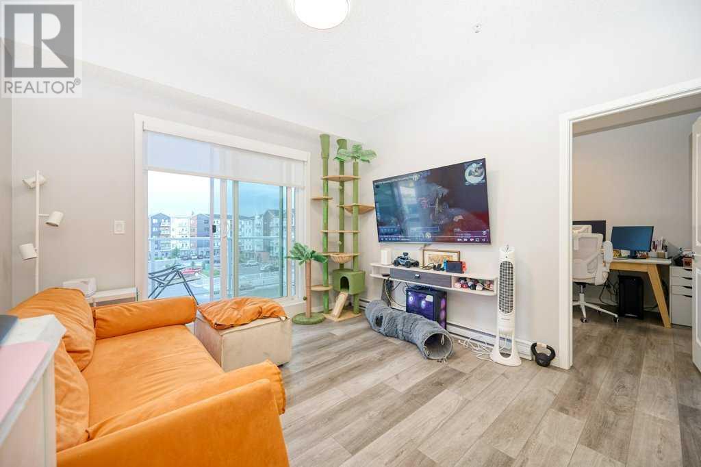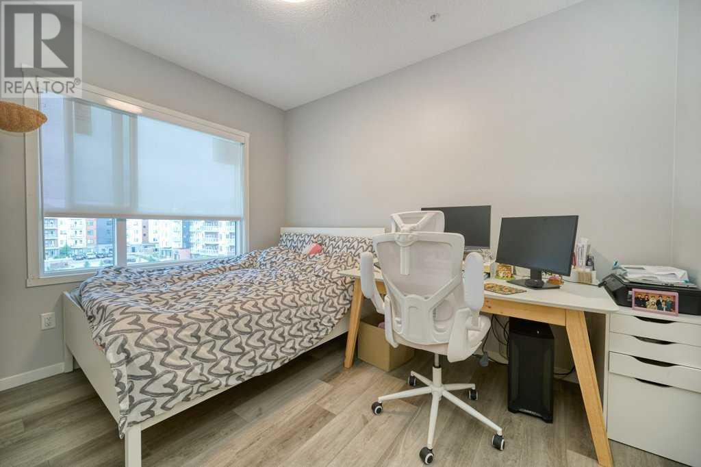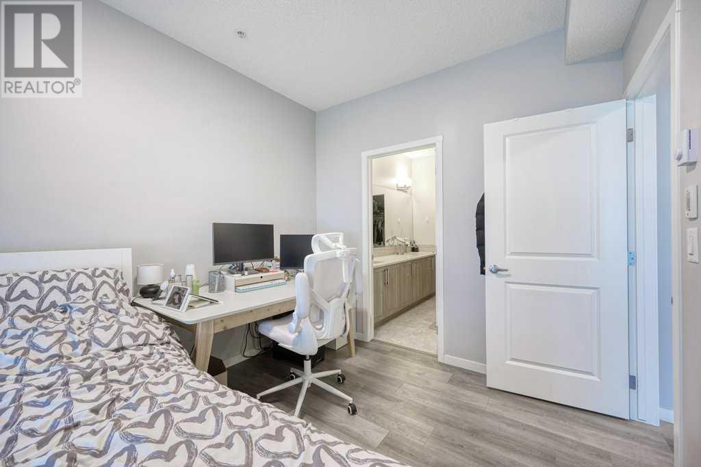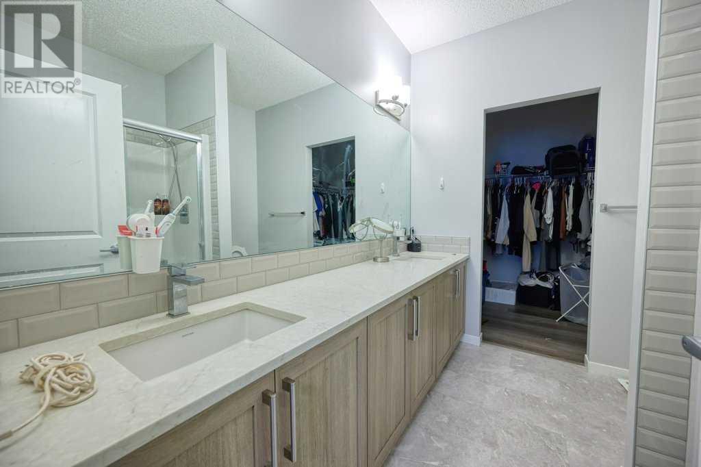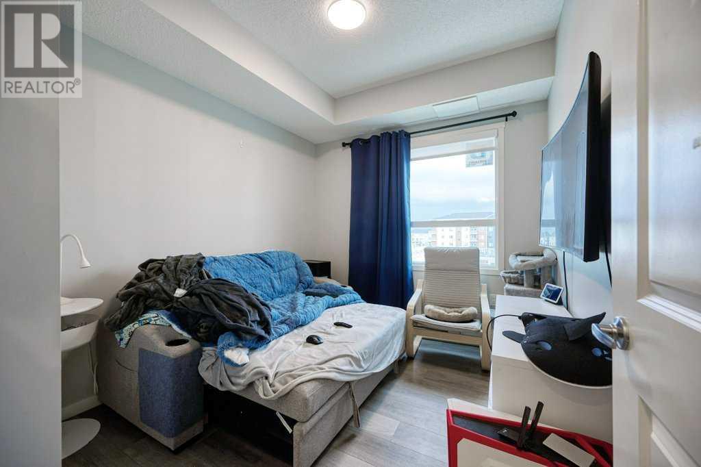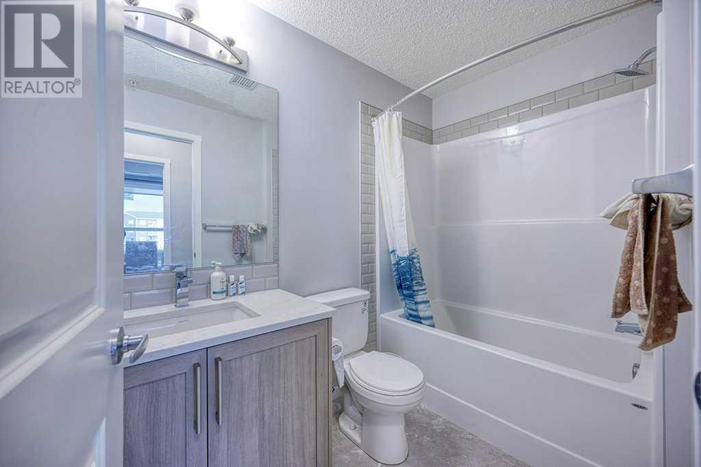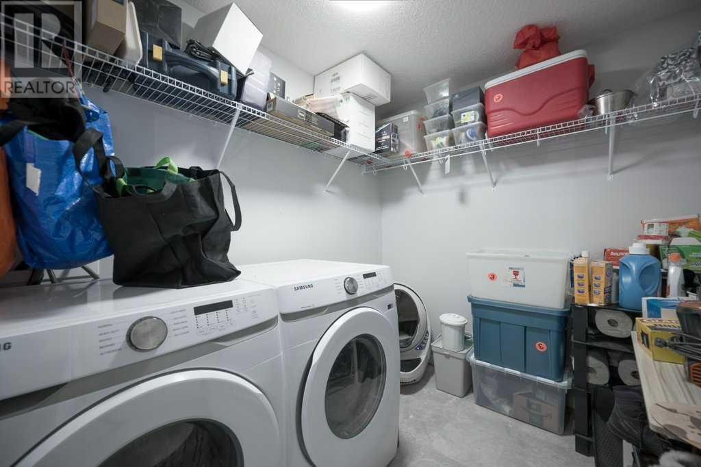406, 80 Carrington Plaza Nw Calgary, Alberta T3P 1X6
$389,900Maintenance, Heat, Insurance, Property Management, Reserve Fund Contributions, Waste Removal, Water
$338.54 Monthly
Maintenance, Heat, Insurance, Property Management, Reserve Fund Contributions, Waste Removal, Water
$338.54 MonthlyThis exceptional top-floor end unit condo is a true gem, offering a perfect blend of luxury and convenience. Upon entering, the unit is welcomed by a spacious open-concept design that connects the kitchen, dining, and living areas. The primary bedroom offers a spacious retreat for relaxation. It features a stylish 4-piece ensuite bathroom, along with a generous closet that provides ample storage for all your personal items. The second bedroom is versatile and roomy, perfect for guests, a home office, or even a personal gym. The kitchen is equipped with Stainless steel appliances and ample storage space, making it the perfect space to cook and dine with loved ones. Located in a vibrant and growing community, this home is within walking distance to parks, schools, and shopping (including a No Frills grocery store, pharmacy, McDonalds, gym and numerous others) right across the street, making it an excellent choice for families or young professionals. (id:58331)
Property Details
| MLS® Number | A2233242 |
| Property Type | Single Family |
| Community Name | Carrington |
| Community Features | Pets Allowed With Restrictions |
| Features | Pvc Window, Parking |
| Parking Space Total | 1 |
| Plan | 2210814 |
Building
| Bathroom Total | 2 |
| Bedrooms Above Ground | 2 |
| Bedrooms Total | 2 |
| Appliances | Washer, Refrigerator, Dishwasher, Stove, Dryer, Microwave Range Hood Combo |
| Constructed Date | 2022 |
| Construction Style Attachment | Attached |
| Cooling Type | None |
| Exterior Finish | Vinyl Siding |
| Flooring Type | Tile, Vinyl Plank |
| Heating Type | Baseboard Heaters |
| Stories Total | 4 |
| Size Interior | 837 Ft2 |
| Total Finished Area | 837.18 Sqft |
| Type | Apartment |
Parking
| Underground |
Land
| Acreage | No |
| Size Total Text | Unknown |
| Zoning Description | Dc |
Rooms
| Level | Type | Length | Width | Dimensions |
|---|---|---|---|---|
| Main Level | Living Room | 15.25 Ft x 11.58 Ft | ||
| Main Level | Kitchen | 12.75 Ft x 8.17 Ft | ||
| Main Level | Primary Bedroom | 12.00 Ft x 9.08 Ft | ||
| Main Level | Bedroom | 10.67 Ft x 9.00 Ft | ||
| Main Level | 4pc Bathroom | 5.17 Ft x 8.50 Ft | ||
| Main Level | 4pc Bathroom | 8.83 Ft x 8.25 Ft | ||
| Main Level | Laundry Room | 6.92 Ft x 8.33 Ft |
Contact Us
Contact us for more information
