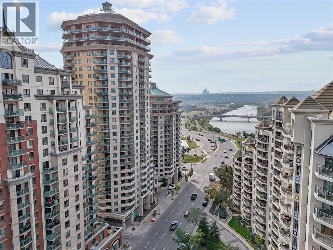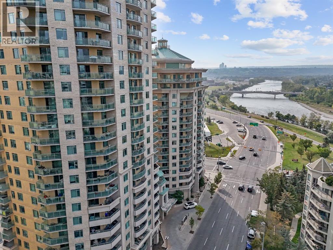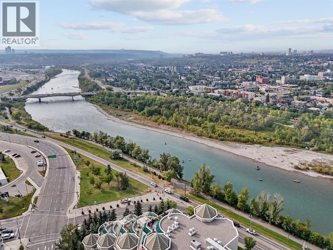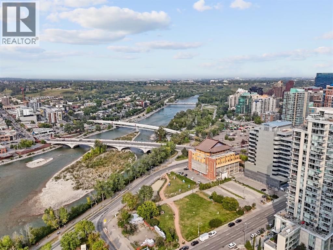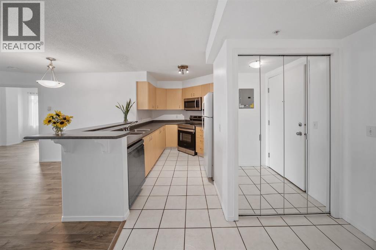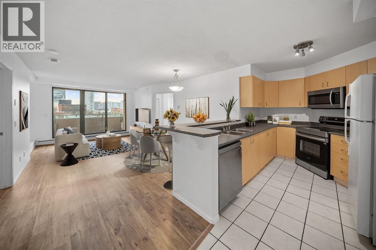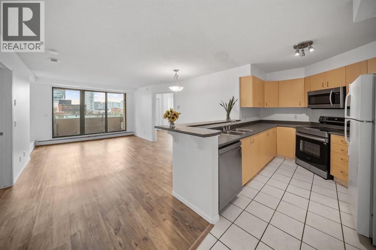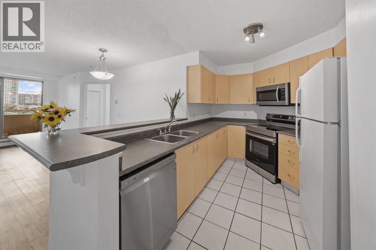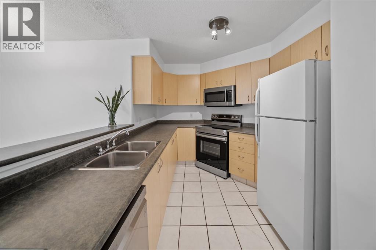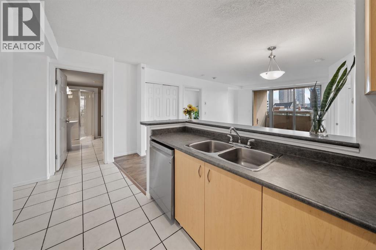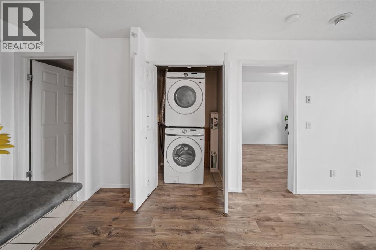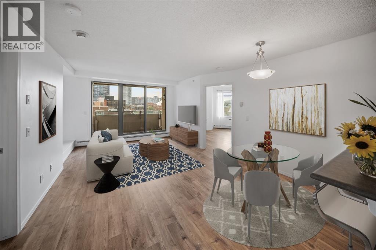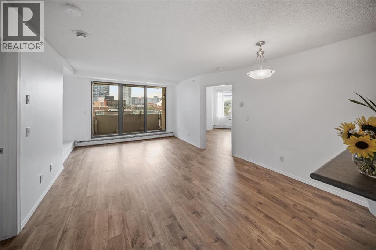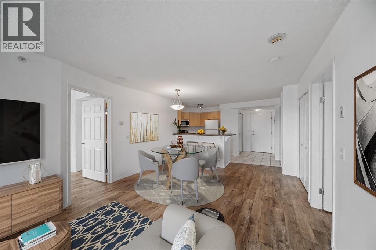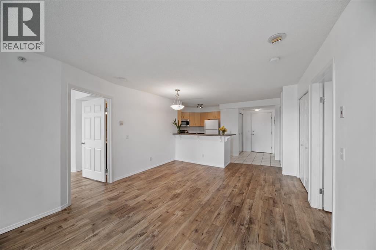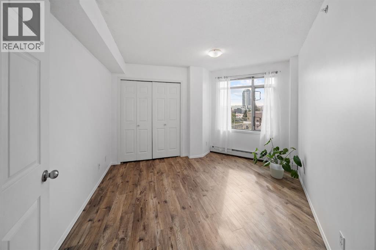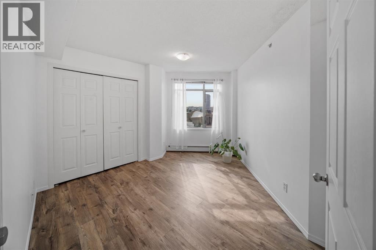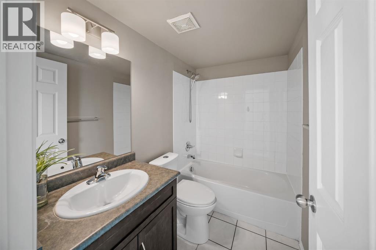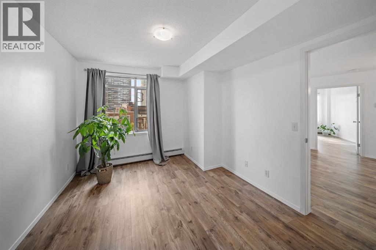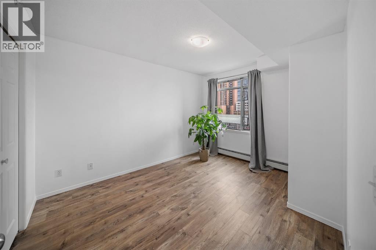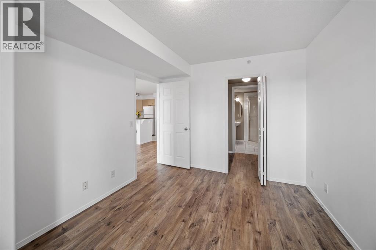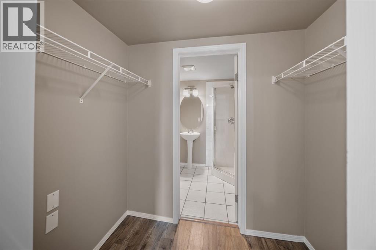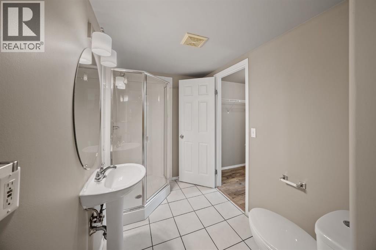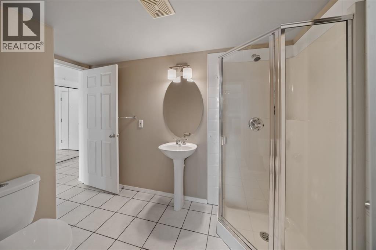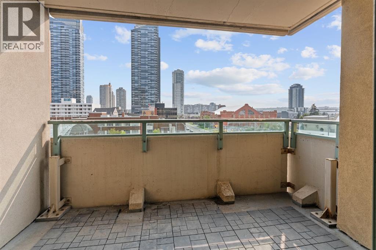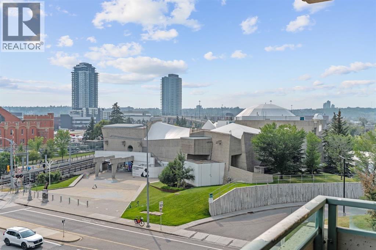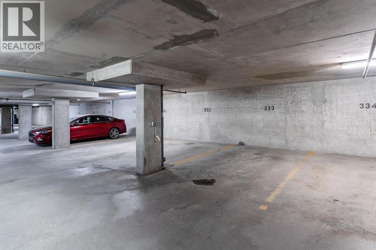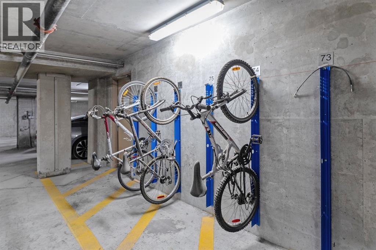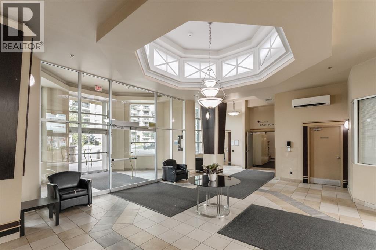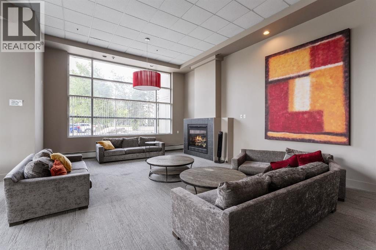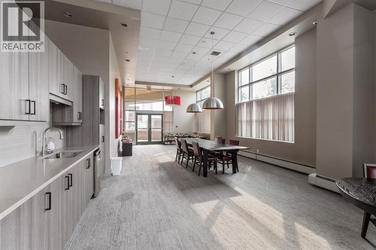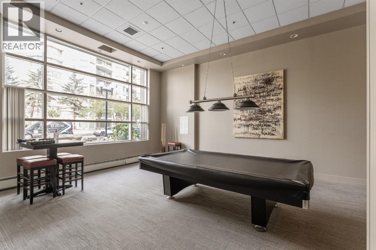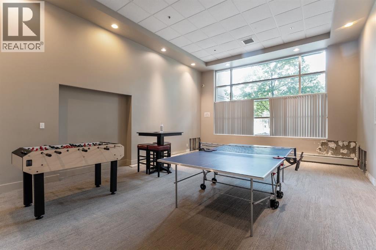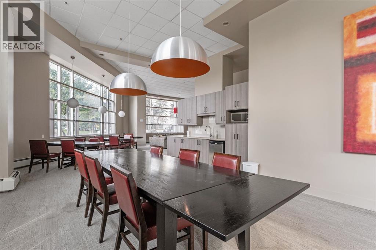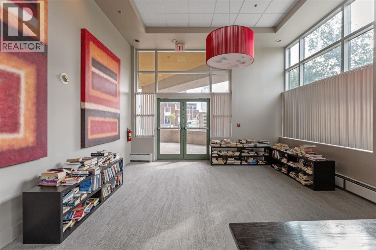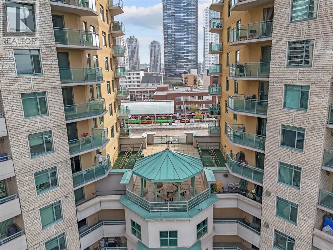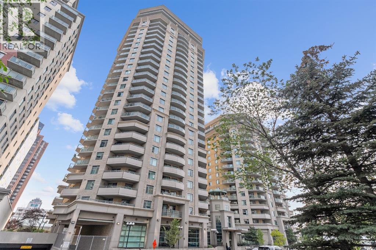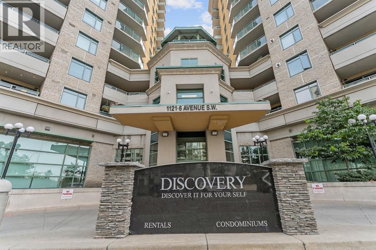407, 1121 6 Avenue Sw Calgary, Alberta T2P 5J4
$298,000Maintenance, Condominium Amenities, Common Area Maintenance, Heat, Insurance, Ground Maintenance, Property Management, Reserve Fund Contributions, Security, Waste Removal, Water
$788.97 Monthly
Maintenance, Condominium Amenities, Common Area Maintenance, Heat, Insurance, Ground Maintenance, Property Management, Reserve Fund Contributions, Security, Waste Removal, Water
$788.97 MonthlyThis bright and spacious 2 bedroom, 2 bathroom condo offers the perfect blend of comfort, convenience, and vibrant downtown living. Situated in the highly sought-after West End of Downtown, you’ll love being just steps to the Bow River pathways, LRT, shops, and restaurants—all while enjoying the peace of a well-established concrete building.The open-concept floor plan features a generous living room with sliding doors that lead to a sunny southwest-facing balcony, complete with a BBQ gas line—ideal for summer evenings. The functional kitchen provides ample cabinetry, a breakfast bar, and all appliances included. A large primary suite offers a full 4-piece ensuite and spacious closet, while the second bedroom, 3-piece bath, and convenient in-suite laundry room complete the layout.This home also comes with a heated, titled underground parking stall for your comfort year-round. Residents enjoy access to fantastic building amenities, including a well-equipped fitness centre, party room, and recreation room, plus the convenience of a weekday concierge service.With its unbeatable location, amenities, and layout, this property is an excellent choice for downtown professionals, first-time buyers, or savvy investors looking for long-term value. (id:58331)
Property Details
| MLS® Number | A2255218 |
| Property Type | Single Family |
| Community Name | Downtown West End |
| Amenities Near By | Park, Playground, Schools, Shopping |
| Community Features | Pets Allowed With Restrictions |
| Features | Closet Organizers, Parking |
| Parking Space Total | 1 |
| Plan | 0311302 |
Building
| Bathroom Total | 2 |
| Bedrooms Above Ground | 2 |
| Bedrooms Total | 2 |
| Amenities | Exercise Centre, Party Room, Recreation Centre |
| Appliances | Washer, Refrigerator, Dishwasher, Stove, Dryer, Microwave Range Hood Combo |
| Constructed Date | 2003 |
| Construction Material | Poured Concrete |
| Construction Style Attachment | Attached |
| Cooling Type | None |
| Exterior Finish | Concrete, Stone |
| Flooring Type | Ceramic Tile, Laminate |
| Heating Fuel | Natural Gas |
| Heating Type | Baseboard Heaters |
| Stories Total | 16 |
| Size Interior | 811 Ft2 |
| Total Finished Area | 810.6 Sqft |
| Type | Apartment |
Parking
| Garage | |
| Heated Garage | |
| Underground |
Land
| Acreage | No |
| Land Amenities | Park, Playground, Schools, Shopping |
| Size Total Text | Unknown |
| Zoning Description | Dc (pre 1p2007) |
Rooms
| Level | Type | Length | Width | Dimensions |
|---|---|---|---|---|
| Main Level | 3pc Bathroom | 10.75 Ft x 5.67 Ft | ||
| Main Level | 4pc Bathroom | 5.00 Ft x 7.58 Ft | ||
| Main Level | Other | 10.25 Ft x 6.33 Ft | ||
| Main Level | Bedroom | 9.92 Ft x 12.33 Ft | ||
| Main Level | Primary Bedroom | 13.08 Ft x 12.00 Ft | ||
| Main Level | Dining Room | 12.92 Ft x 10.50 Ft | ||
| Main Level | Kitchen | 11.00 Ft x 8.42 Ft | ||
| Main Level | Living Room | 14.50 Ft x 11.00 Ft |
Contact Us
Contact us for more information
