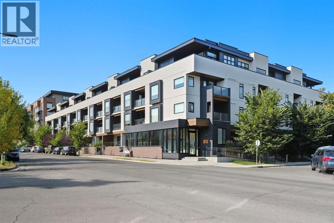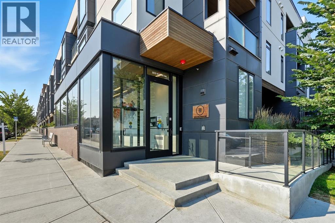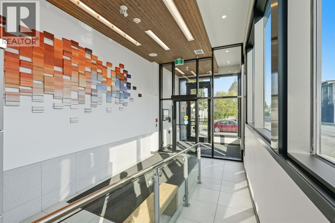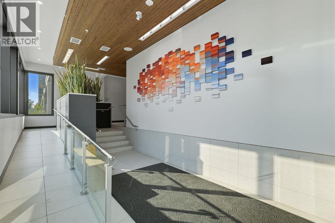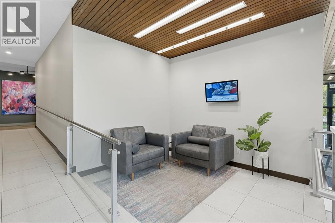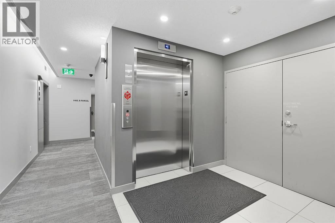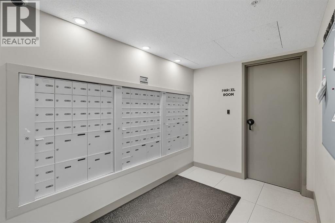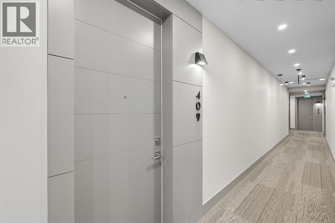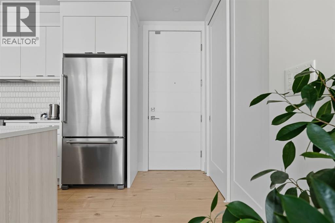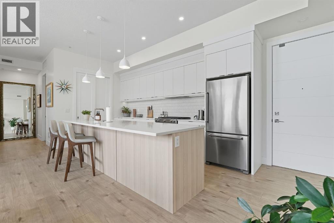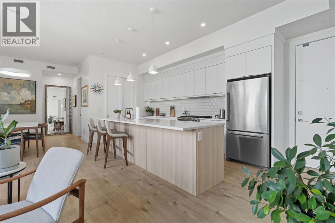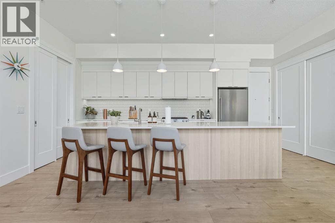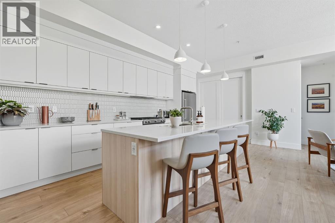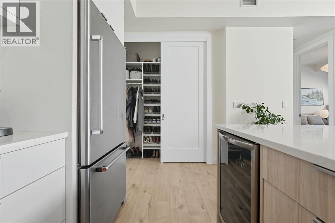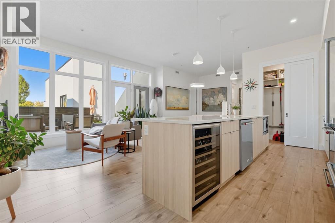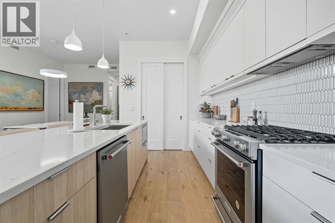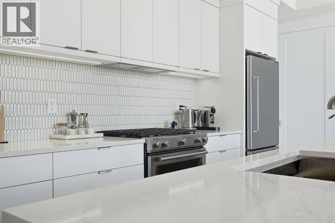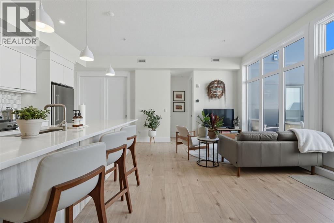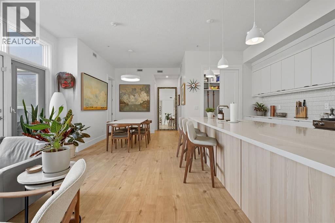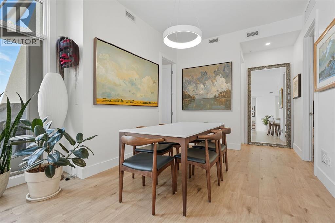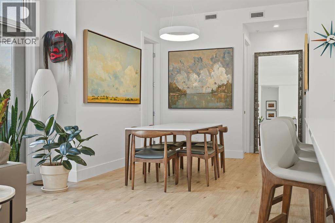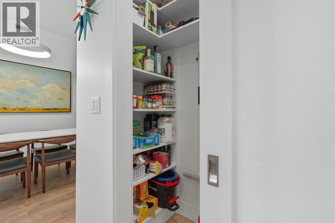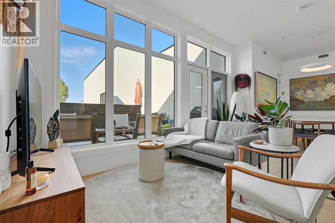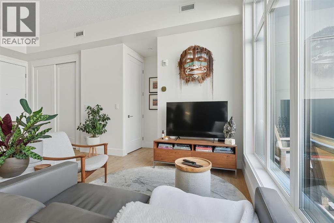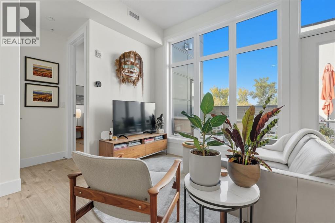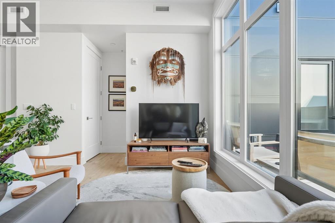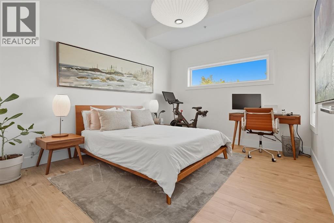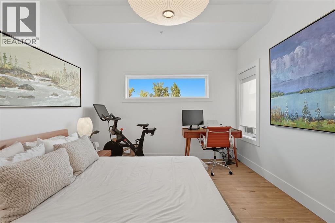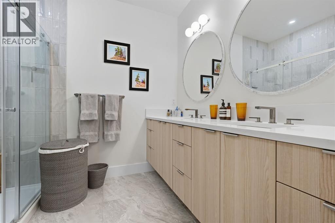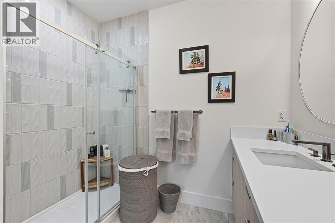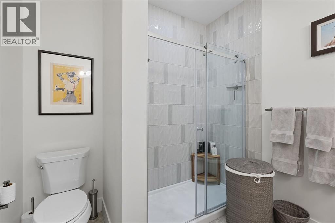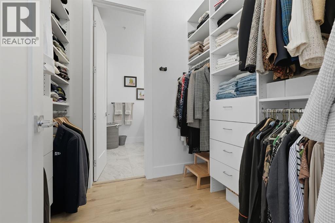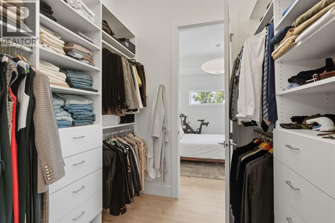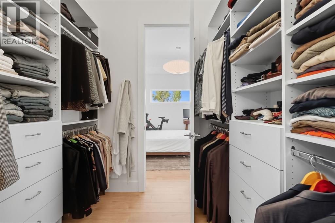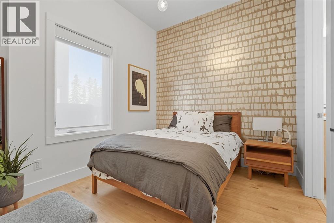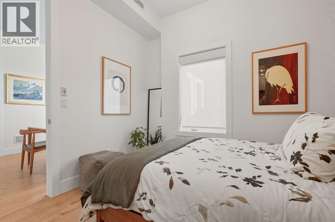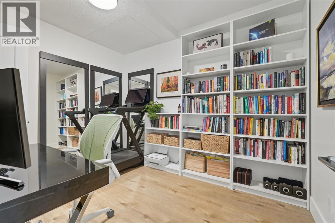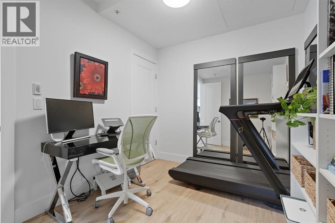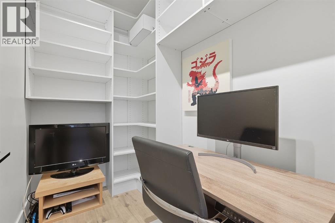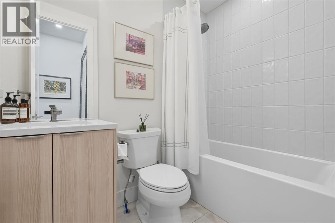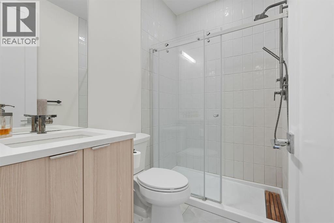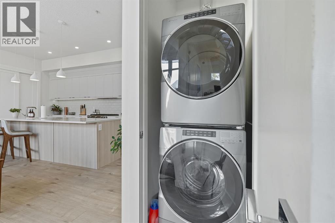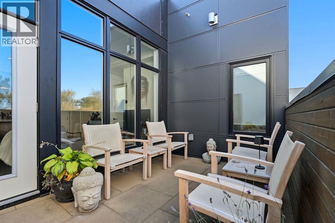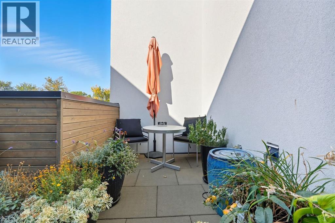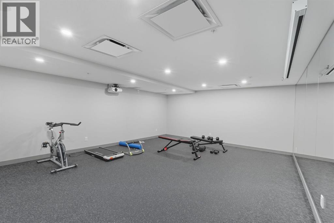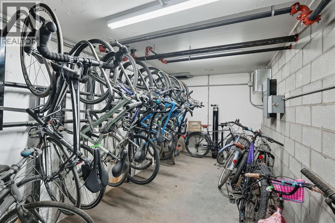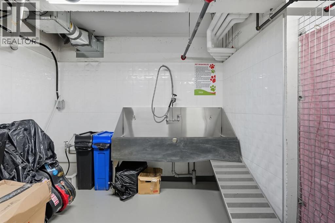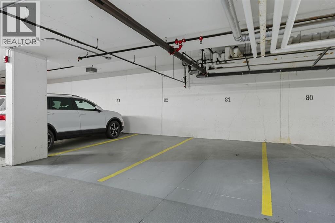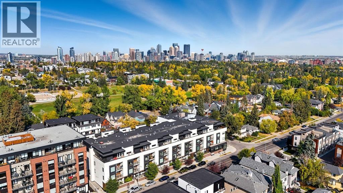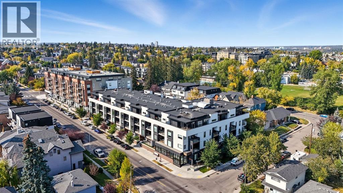409, 3375 15 Street Sw Calgary, Alberta T2T 4A2
$695,000Maintenance, Condominium Amenities, Common Area Maintenance, Heat, Ground Maintenance, Property Management, Reserve Fund Contributions, Security, Other, See Remarks, Waste Removal, Water
$777.39 Monthly
Maintenance, Condominium Amenities, Common Area Maintenance, Heat, Ground Maintenance, Property Management, Reserve Fund Contributions, Security, Other, See Remarks, Waste Removal, Water
$777.39 MonthlyBright & spacious 3-bed, 3-bath TOP FLOOR CORNER UNIT in this sought-after South Calgary low-rise — offering nearly 1,155 sq ft of living space with 10 FOOT CEILINGS! The heart of this home is the stylish kitchen, beautifully appointed with quartz countertops, sleek cabinetry, stainless steel appliances, a bar fridge and a functional kitchen island with seating.Flowing seamlessly from the kitchen, the open layout features a generous dining area and a sun-filled living room framed by large picture windows that enhance the airy feel. The primary bedroom is a true retreat, complete with a walk-in closet and private 4-piece ensuite. The second bedroom features a 3-peice ensuite, with the third bedroom and 4-piece bath providing flexible options for family, guests or a home office. Additional highlights include a stunning and private outdoor terrace, TWO TITLED UNDERGROUND PARKING STALLS and an assigned storage locker. Residents enjoy superb amenities such as a fitness centre, guest suite, pet wash, secure underground parking with 10 visitor parking stalls + EV charging stall and bicycle storage.Perfectly located in vibrant South Calgary, this home is just minutes to parks, pathways, schools, transit, shopping, and Marda Loop’s wide array of restaurants and cafes. (id:58331)
Property Details
| MLS® Number | A2260062 |
| Property Type | Single Family |
| Community Name | South Calgary |
| Amenities Near By | Park, Playground, Schools, Shopping |
| Community Features | Pets Allowed With Restrictions |
| Features | Guest Suite, Parking |
| Parking Space Total | 2 |
| Plan | 1911842 |
Building
| Bathroom Total | 3 |
| Bedrooms Above Ground | 3 |
| Bedrooms Total | 3 |
| Amenities | Exercise Centre, Guest Suite |
| Appliances | Washer, Refrigerator, Gas Stove(s), Dishwasher, Wine Fridge, Dryer, Microwave, Hood Fan, Window Coverings |
| Constructed Date | 2018 |
| Construction Material | Wood Frame |
| Construction Style Attachment | Attached |
| Cooling Type | Central Air Conditioning |
| Flooring Type | Ceramic Tile, Laminate |
| Heating Fuel | Natural Gas |
| Heating Type | Forced Air |
| Stories Total | 4 |
| Size Interior | 1,153 Ft2 |
| Total Finished Area | 1153.13 Sqft |
| Type | Apartment |
Land
| Acreage | No |
| Land Amenities | Park, Playground, Schools, Shopping |
| Size Total Text | Unknown |
| Zoning Description | Mu-1 F2.55h15 |
Rooms
| Level | Type | Length | Width | Dimensions |
|---|---|---|---|---|
| Main Level | 3pc Bathroom | 5.00 Ft x 7.42 Ft | ||
| Main Level | 4pc Bathroom | 4.92 Ft x 7.42 Ft | ||
| Main Level | 4pc Bathroom | 7.67 Ft x 8.33 Ft | ||
| Main Level | Bedroom | 8.67 Ft x 11.00 Ft | ||
| Main Level | Bedroom | 9.92 Ft x 9.58 Ft | ||
| Main Level | Dining Room | 9.83 Ft x 13.00 Ft | ||
| Main Level | Kitchen | 8.67 Ft x 19.67 Ft | ||
| Main Level | Living Room | 11.58 Ft x 19.50 Ft | ||
| Main Level | Primary Bedroom | 13.50 Ft x 11.08 Ft | ||
| Main Level | Other | 6.58 Ft x 7.83 Ft |
Contact Us
Contact us for more information
