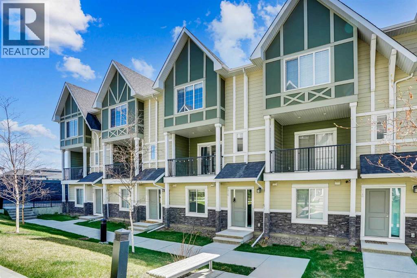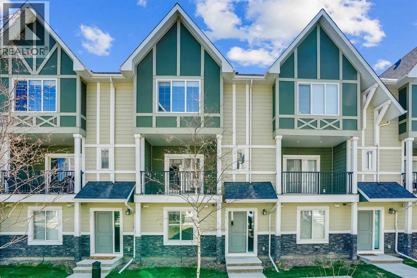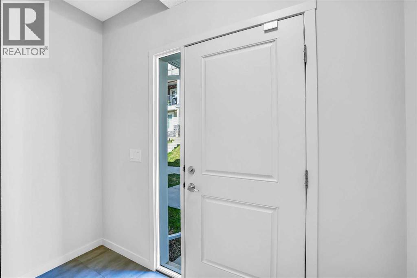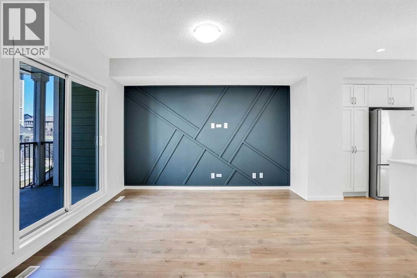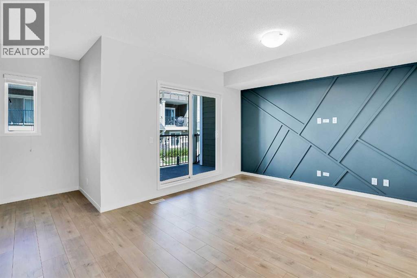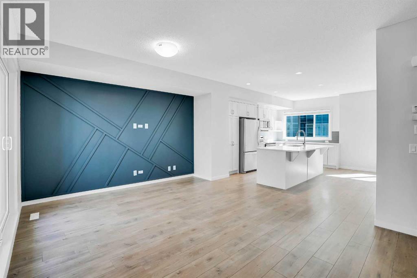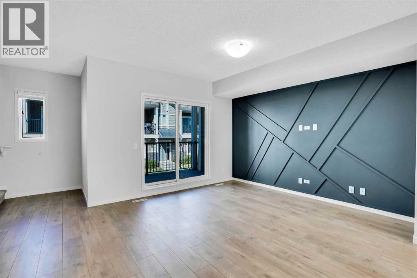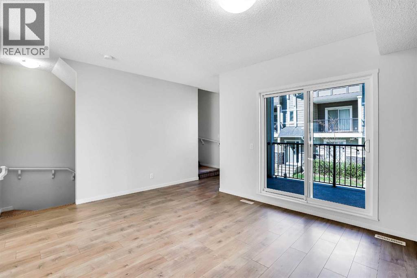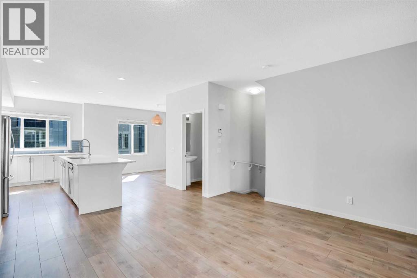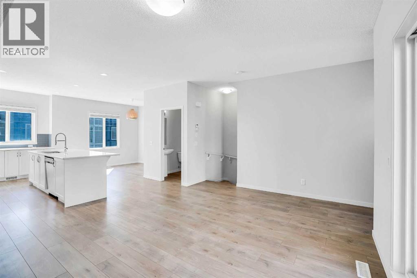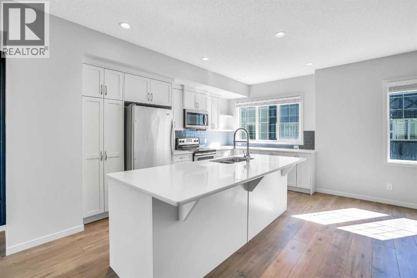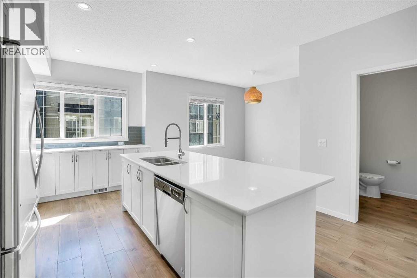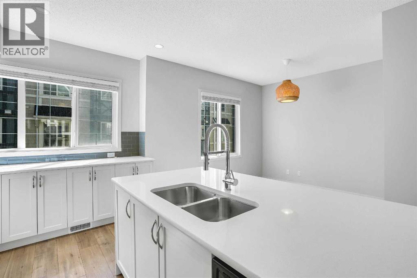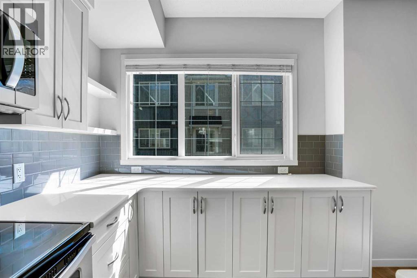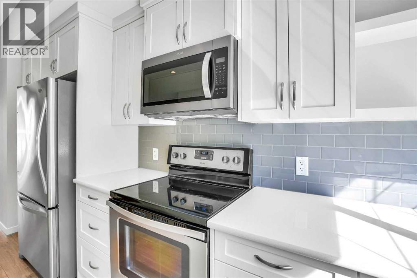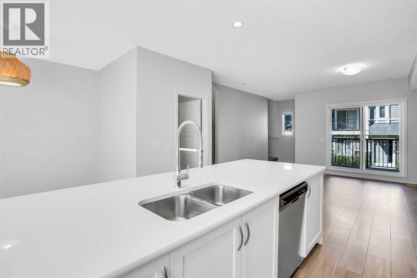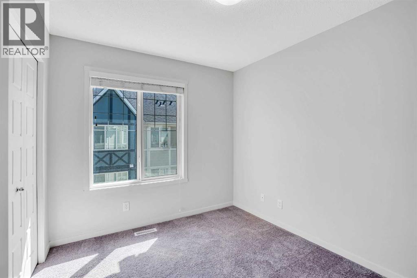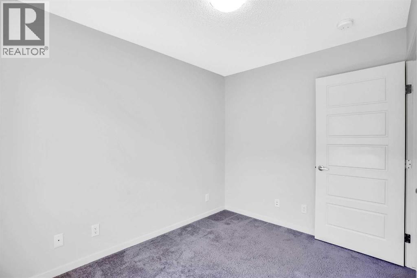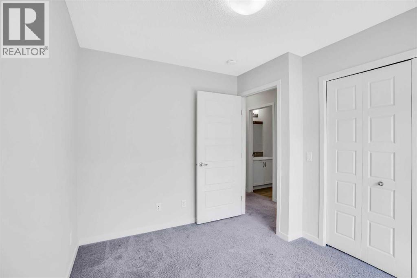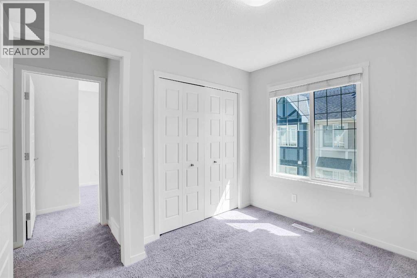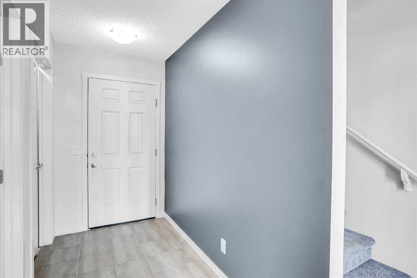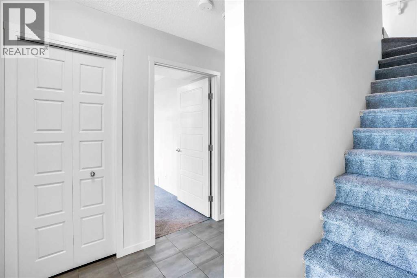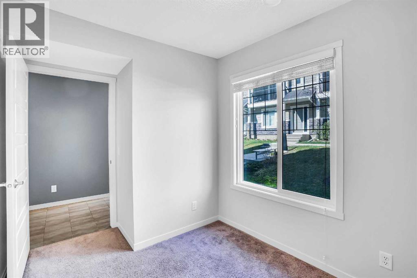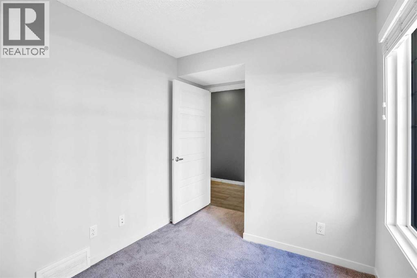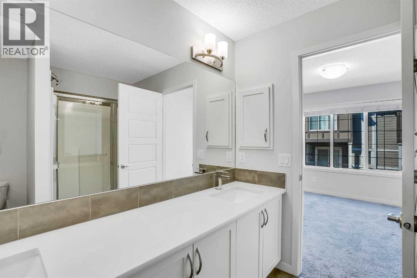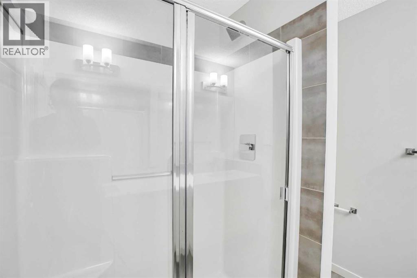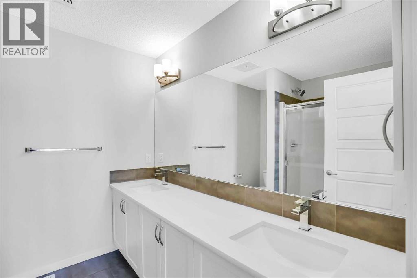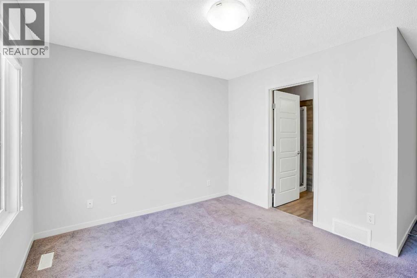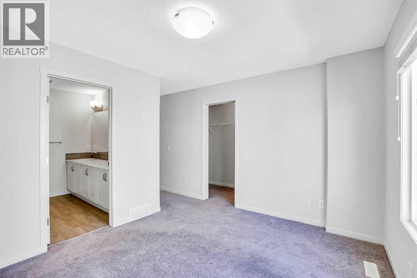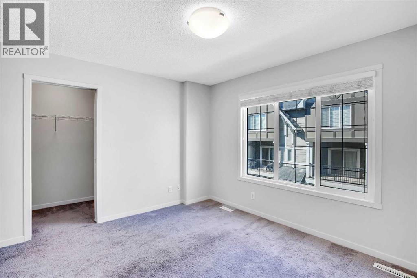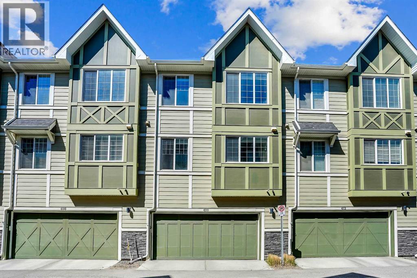4 Bedroom
3 Bathroom
1,580 ft2
None
Forced Air
$509,900Maintenance, Common Area Maintenance, Insurance, Property Management, Reserve Fund Contributions, Waste Removal
$288 Monthly
Welcome to Cedarglen’s Elements at Nolan Hill!This bright and stylish in-unit townhouse offers over 1,700 sq ft of thoughtfully designed living space, featuring 3 bedrooms and 2.5 bathrooms—ideal for families, professionals, or anyone seeking low-maintenance living in a vibrant northwest Calgary community. Freshly painted, carpet washed and cleaned, and all maintenance up to date.The entry-level welcomes you with a versatile flex room, perfect for a home office, gym, hobby space, or guest suite. You’ll also enjoy direct access to the oversized double garage, offering ample room for vehicles, storage, and outdoor gear.Upstairs, the open-concept main floor is made for entertaining, with a sleek modern kitchen boasting white quartz countertops, stainless steel appliances, and subway tile backsplash, and a large central island. The kitchen flows effortlessly into spacious dining and living areas with feature modern wall, with access to your own private deck complete with a BBQ gas line—perfect for summer evenings and outdoor dining.On the upper level, you will find a large primary bedroom, featuring a walk-in closet and a spa-inspired ensuite with double sinks and a glass-enclosed shower. Two additional bedrooms, a full bath, and an upper-floor laundry area with washer and dryer complete the level for ultimate convenience.This well-managed complex features Hardie Board and stone exteriors, beautifully landscaped green spaces, and visitor parking. Condo fees include lawn care and snow removal, offering true lock-and-leave ease. Located steps from parks, walking paths, ponds, and local amenities—this home truly has it all.Don't miss your opportunity to own this exceptional home in Nolan Hill! (id:58331)
Property Details
|
MLS® Number
|
A2256643 |
|
Property Type
|
Single Family |
|
Community Name
|
Nolan Hill |
|
Amenities Near By
|
Playground, Schools, Shopping |
|
Community Features
|
Pets Allowed With Restrictions |
|
Features
|
Back Lane |
|
Parking Space Total
|
2 |
|
Plan
|
1611365 |
|
Structure
|
None |
Building
|
Bathroom Total
|
3 |
|
Bedrooms Above Ground
|
4 |
|
Bedrooms Total
|
4 |
|
Appliances
|
Refrigerator, Dishwasher, Stove, Microwave Range Hood Combo, Garage Door Opener, Washer & Dryer |
|
Basement Type
|
None |
|
Constructed Date
|
2016 |
|
Construction Material
|
Wood Frame |
|
Construction Style Attachment
|
Attached |
|
Cooling Type
|
None |
|
Flooring Type
|
Carpeted, Laminate |
|
Foundation Type
|
Poured Concrete |
|
Half Bath Total
|
1 |
|
Heating Fuel
|
Natural Gas |
|
Heating Type
|
Forced Air |
|
Stories Total
|
2 |
|
Size Interior
|
1,580 Ft2 |
|
Total Finished Area
|
1580 Sqft |
|
Type
|
Row / Townhouse |
Parking
Land
|
Acreage
|
No |
|
Fence Type
|
Not Fenced |
|
Land Amenities
|
Playground, Schools, Shopping |
|
Size Depth
|
14 M |
|
Size Frontage
|
6.4 M |
|
Size Irregular
|
90.00 |
|
Size Total
|
90 M2|0-4,050 Sqft |
|
Size Total Text
|
90 M2|0-4,050 Sqft |
|
Zoning Description
|
M-1 |
Rooms
| Level |
Type |
Length |
Width |
Dimensions |
|
Second Level |
2pc Bathroom |
|
|
5.92 Ft x 5.00 Ft |
|
Second Level |
4pc Bathroom |
|
|
8.42 Ft x 4.92 Ft |
|
Second Level |
4pc Bathroom |
|
|
8.33 Ft x 7.92 Ft |
|
Second Level |
Primary Bedroom |
|
|
121.08 Ft x 15.25 Ft |
|
Second Level |
Bedroom |
|
|
8.67 Ft x 11.58 Ft |
|
Second Level |
Bedroom |
|
|
8.75 Ft x 10.58 Ft |
|
Main Level |
Kitchen |
|
|
8.67 Ft x 16.50 Ft |
|
Main Level |
Dining Room |
|
|
11.58 Ft x 15.83 Ft |
|
Main Level |
Living Room |
|
|
16.75 Ft x 12.58 Ft |
|
Main Level |
Bedroom |
|
|
11.33 Ft x 7.83 Ft |
