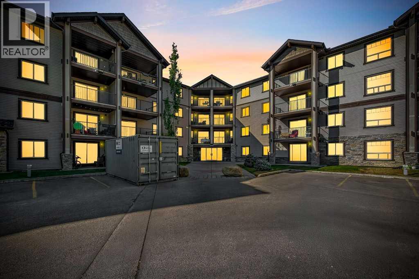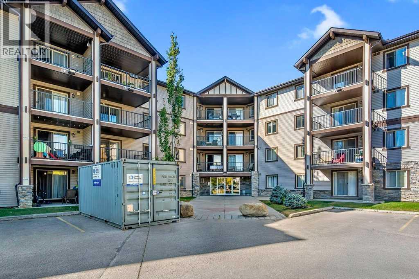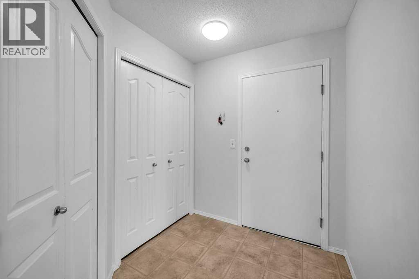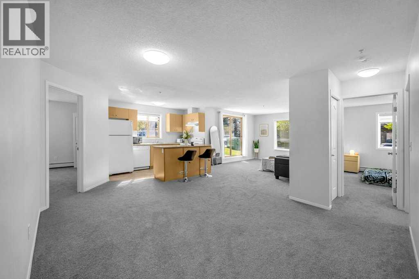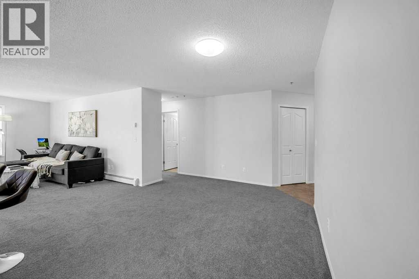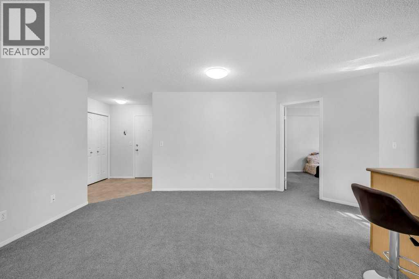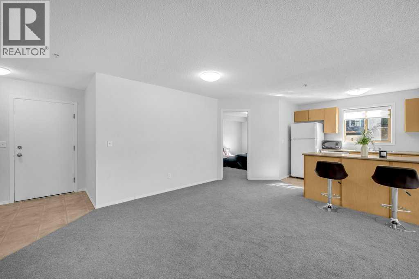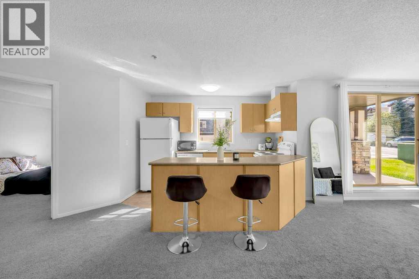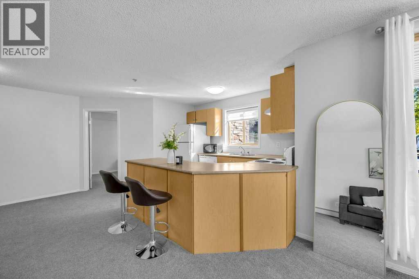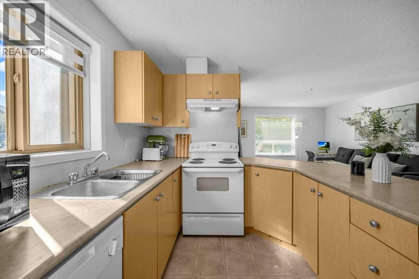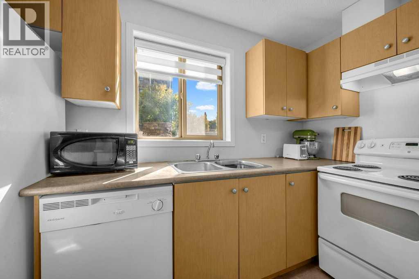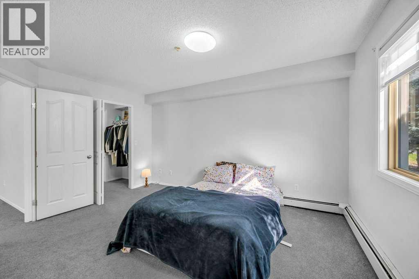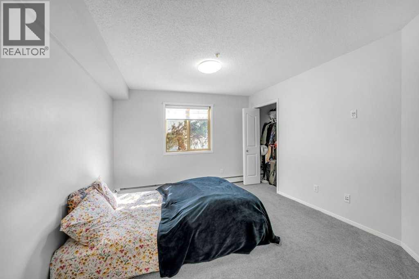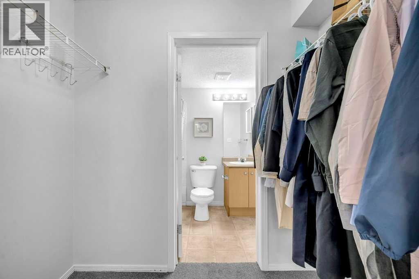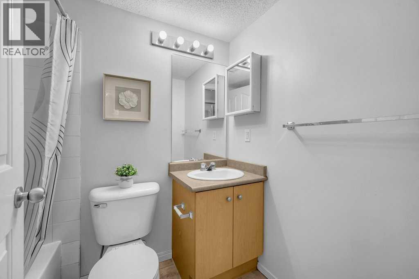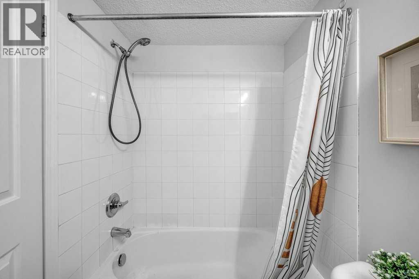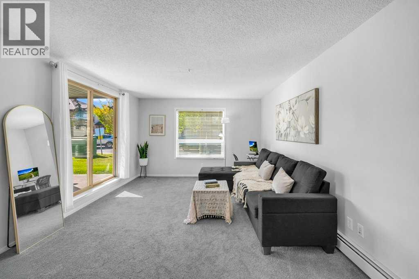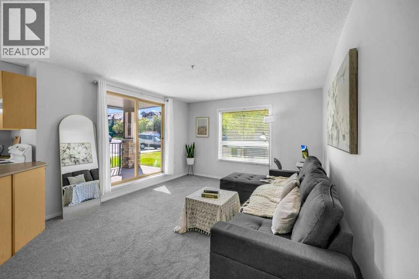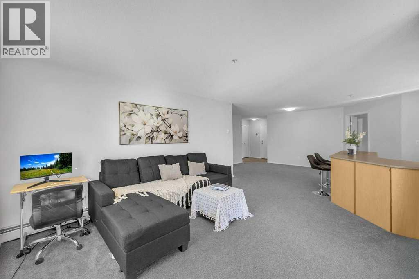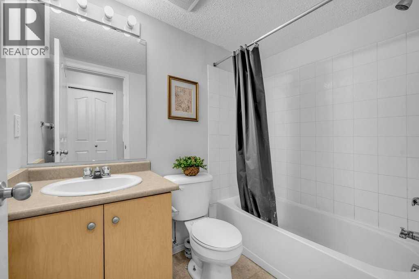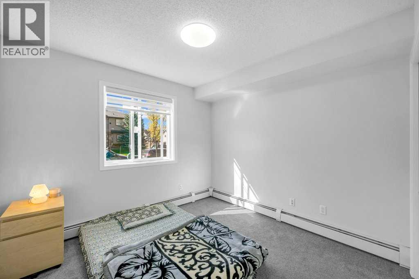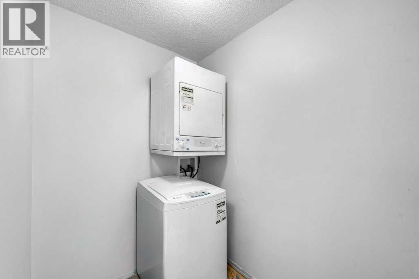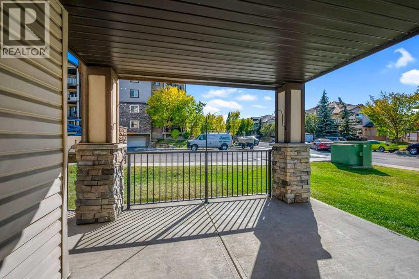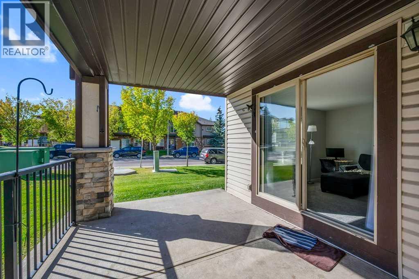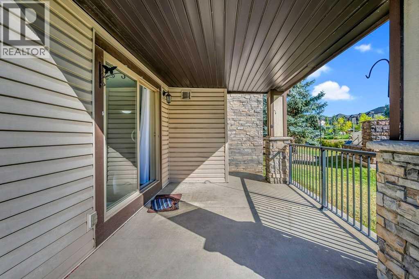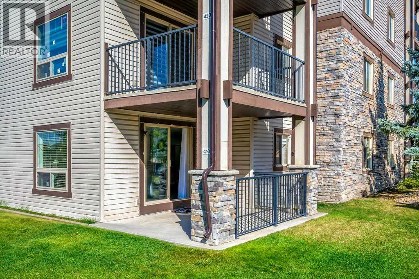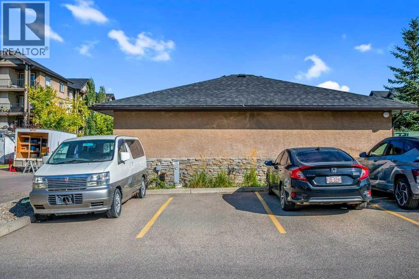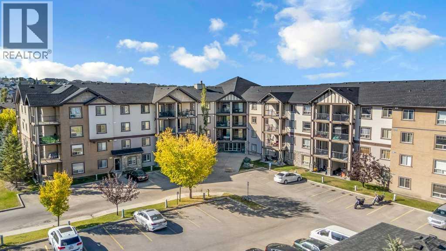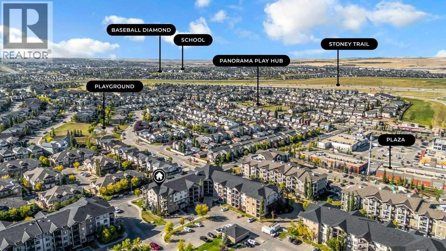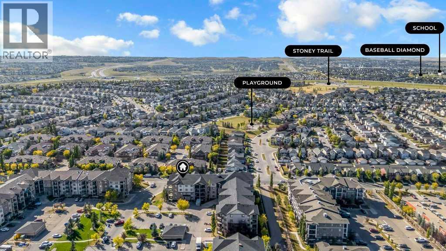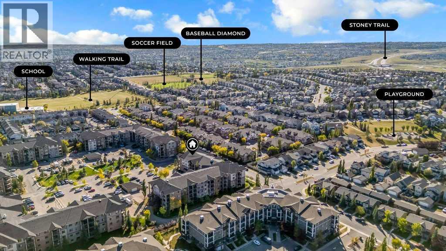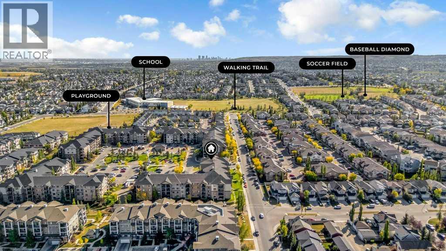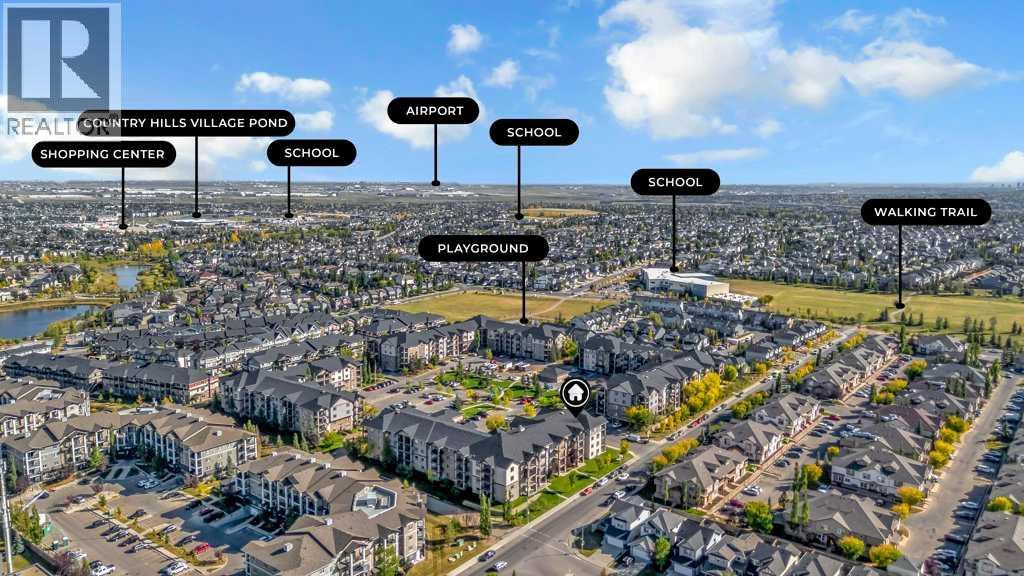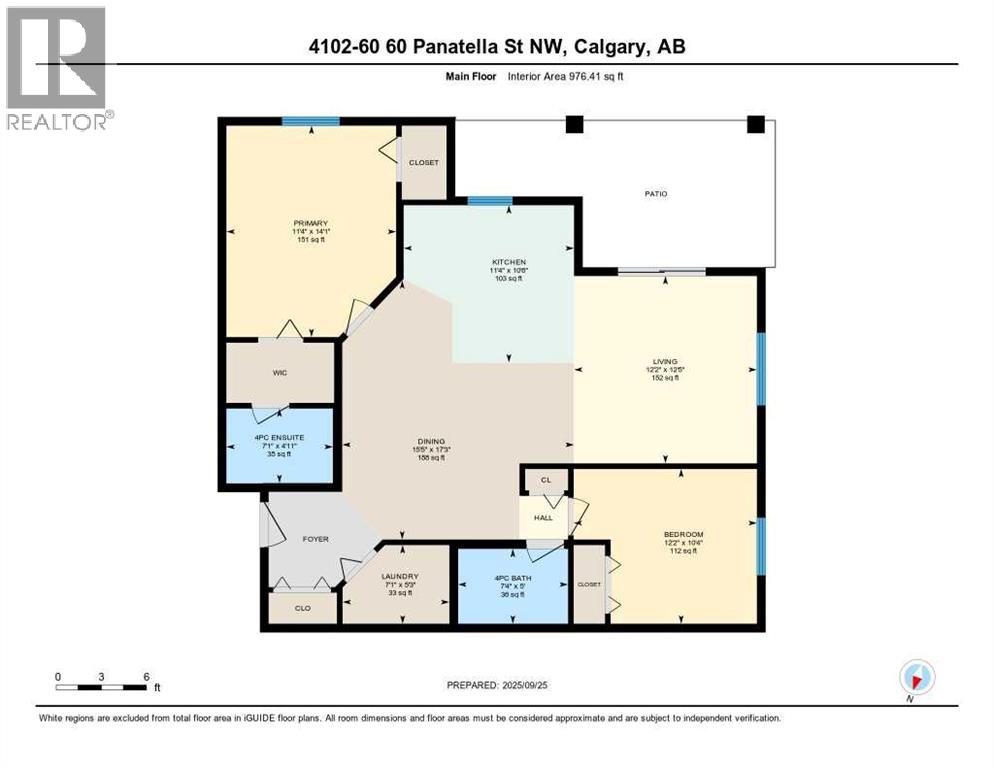4102, 60 Panatella Street Nw Calgary, Alberta T3K 0M4
$324,999Maintenance, Common Area Maintenance, Electricity, Heat, Insurance, Ground Maintenance, Property Management, Reserve Fund Contributions, Sewer, Waste Removal, Water
$556.53 Monthly
Maintenance, Common Area Maintenance, Electricity, Heat, Insurance, Ground Maintenance, Property Management, Reserve Fund Contributions, Sewer, Waste Removal, Water
$556.53 MonthlyWelcome to this charming 2-bedroom, 2-bathroom corner unit condo located in the peaceful Panorama Hills community. This spacious ground-floor unit offers 974 square feet of comfortable living space and features a private southwest-facing balcony entrance. Step inside to discover a bright, open-concept layout enhanced by fresh paint and new carpeting throughout.Thoughtfully designed, the bedrooms are positioned on opposite sides of the unit—ideal for small families or investors seeking rental flexibility. The generous primary bedroom easily accommodates a king-size bed and includes a private ensuite and walk-in closet for added convenience.An ideal opportunity for first-time buyers, downsizers, or investors, don’t miss out on affordable homeownership in a prime location! (id:58331)
Property Details
| MLS® Number | A2262317 |
| Property Type | Single Family |
| Community Name | Panorama Hills |
| Amenities Near By | Park, Playground, Schools, Shopping |
| Features | No Animal Home, No Smoking Home, Parking |
| Parking Space Total | 1 |
| Plan | 0811056 |
Building
| Bathroom Total | 2 |
| Bedrooms Above Ground | 2 |
| Bedrooms Total | 2 |
| Appliances | Washer, Refrigerator, Dishwasher, Stove, Dryer, Window Coverings |
| Constructed Date | 2007 |
| Construction Material | Wood Frame |
| Construction Style Attachment | Attached |
| Cooling Type | None |
| Exterior Finish | Vinyl Siding |
| Flooring Type | Carpeted, Linoleum |
| Heating Type | Baseboard Heaters |
| Stories Total | 4 |
| Size Interior | 976 Ft2 |
| Total Finished Area | 976.41 Sqft |
| Type | Apartment |
Land
| Acreage | No |
| Land Amenities | Park, Playground, Schools, Shopping |
| Size Total Text | Unknown |
| Zoning Description | Dc (pre 1p2007) |
Rooms
| Level | Type | Length | Width | Dimensions |
|---|---|---|---|---|
| Main Level | 4pc Bathroom | 5.00 M x 7.40 M | ||
| Main Level | 4pc Bathroom | 5.00 M x 7.10 M | ||
| Main Level | Bedroom | 10.40 M x 12.20 M | ||
| Main Level | Dining Room | 17.30 M x 15.50 M | ||
| Main Level | Kitchen | 10.60 M x 11.40 M | ||
| Main Level | Laundry Room | 5.30 M x 7.10 M | ||
| Main Level | Living Room | 12.50 M x 12.20 M | ||
| Main Level | Primary Bedroom | 14.10 M x 11.40 M |
Contact Us
Contact us for more information
