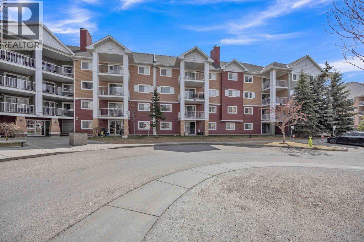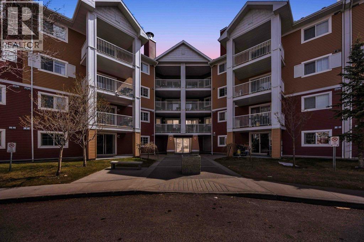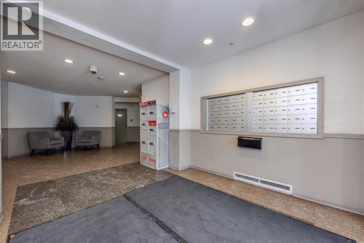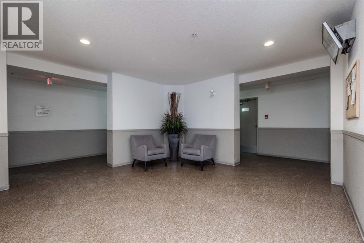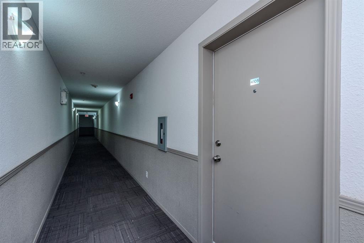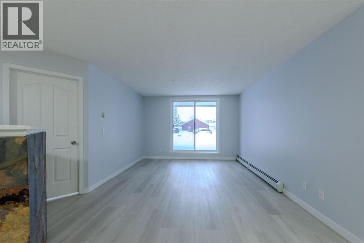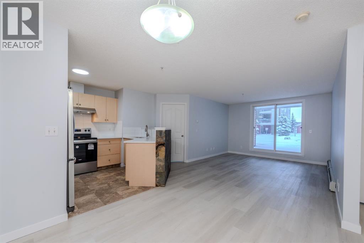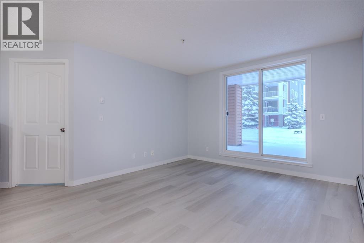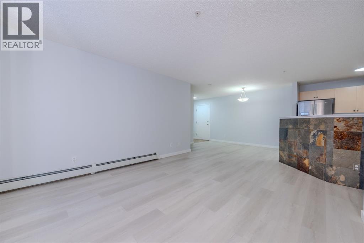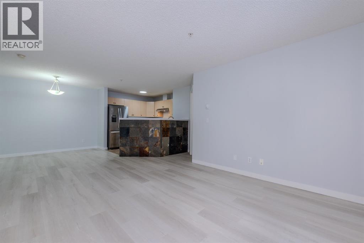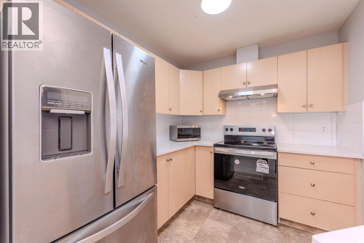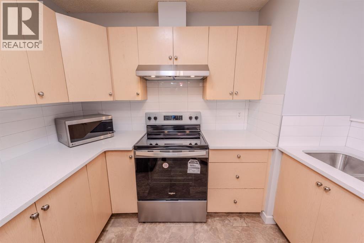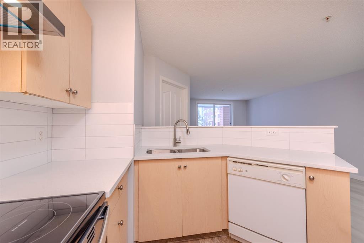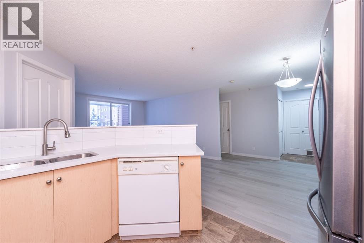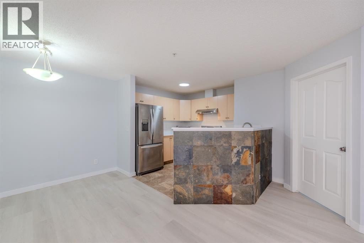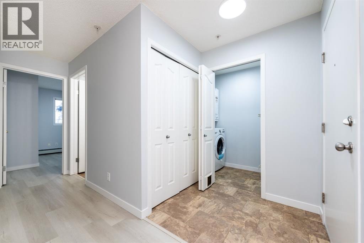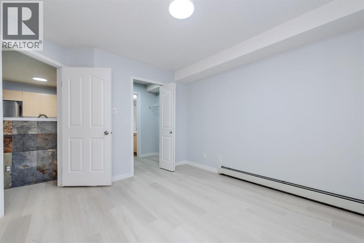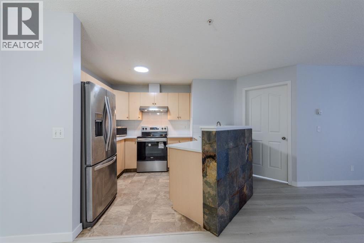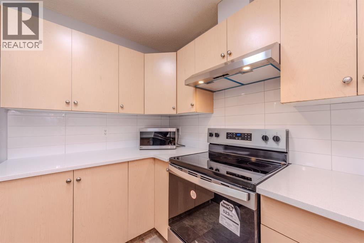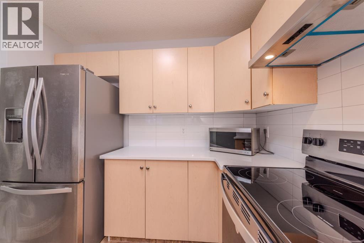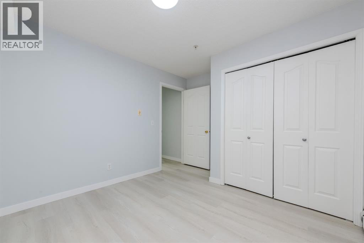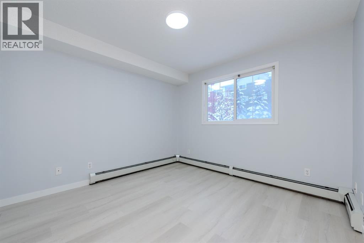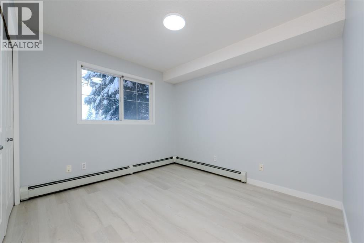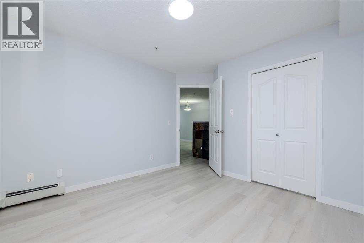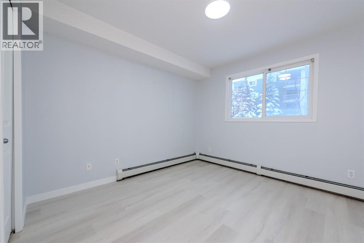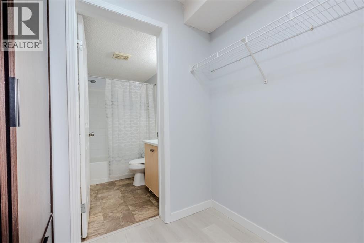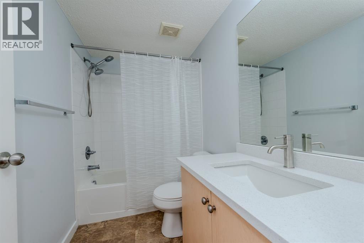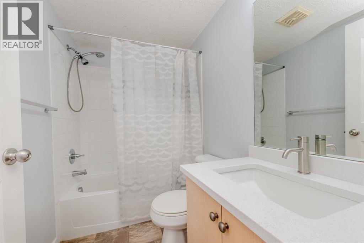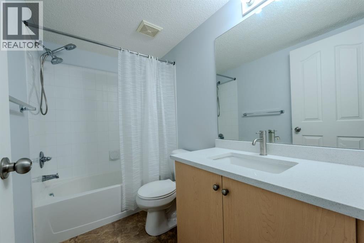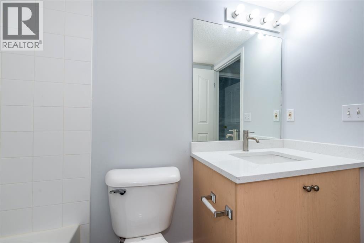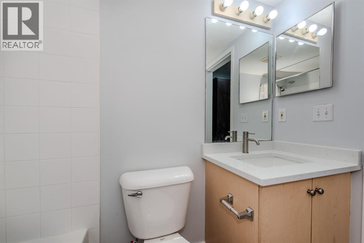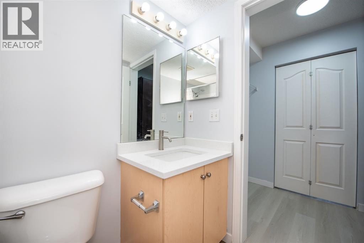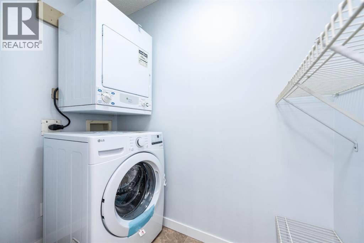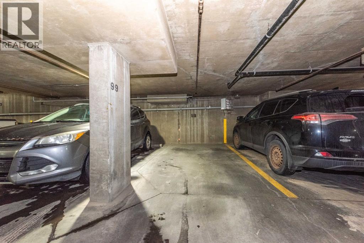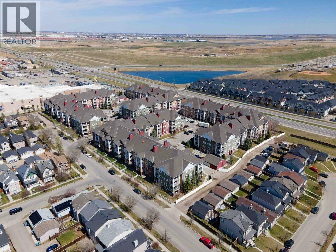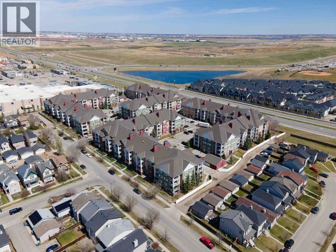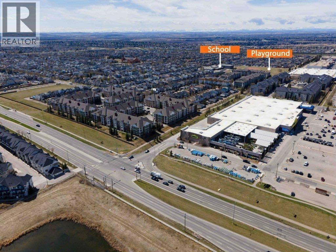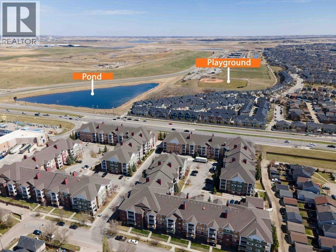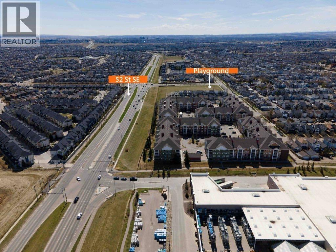2 Bedroom
2 Bathroom
850 ft2
None
Baseboard Heaters, Hot Water
$265,000Maintenance, Common Area Maintenance, Electricity, Heat, Insurance, Property Management, Reserve Fund Contributions, Sewer, Waste Removal, Water
$465.44 Monthly
BEST VALUE & LOWEST PRICE ON THE MARKET | RENOVATED & UPGRADED | UTILITIES INCLUDED (ELECTRICITY, HEAT & WATER) | BRAND NEW STAINLESS STEEL APPLIANCES (electric stove, hood fan) & washer | LVP FLOORING on living room and bedrooms | QUARTZ kitchen countertop and bathroom | UNDER-MOUNT sinks | Hassle free GROUND-FLOOR Unit | TITLED UNDERGROUND PARKING | Welcome to this beautifully renovated ground-floor corner unit in the highly desirable community of McKenzie Towne. Offering a rare combination of functionality, comfort, and convenience, this sun-filled 2-bedroom, 2-bathroom condo is perfect for homeowners and investors alike. With no need for elevator access, it’s ideal for hassle-free living. The unit features luxury vinyl plank flooring in the living room and both bedrooms, along with quartz countertops and modern undermount sinks in both the kitchen and bathrooms. The bright, open-concept layout includes a spacious living room, a dining area, and a well-appointed kitchen complete with a bar-height counter, large windows allowing for plenty of natural sunlight from the south-facing patio. The primary bedroom serves as a peaceful retreat, complete with a walkthrough closet and a private four-piece ensuite with a tub and shower combination. The second bedroom is generously sized, making it perfect for guests, a home office, or additional family members. Additional highlights include in-suite laundry, a dedicated storage room, titled underground heated parking, and ample visitor parking. Best of all, the condo fees include electricity, heat, and water—adding incredible value and convenience. Located just steps away from all major amenities including shopping, restaurants, schools, banks, Walmart, and recreational facilities such as Prestwick Spray Park and New Brighton Athletic Park, this home also offers excellent access to 130th Avenue, Deerfoot Trail, and Stoney Trail for an easy commute anywhere in the city. This is a rare opportunity to own a stylish, move-in-ready ground-floor unit in one of Calgary’s most vibrant and well-connected communities. Contact your favourite real estate professional today to schedule a private showing. (id:58331)
Property Details
|
MLS® Number
|
A2261920 |
|
Property Type
|
Single Family |
|
Community Name
|
McKenzie Towne |
|
Amenities Near By
|
Park, Playground, Schools, Shopping |
|
Community Features
|
Pets Allowed With Restrictions |
|
Features
|
Closet Organizers, No Animal Home, No Smoking Home, Parking |
|
Parking Space Total
|
1 |
|
Plan
|
0611591 |
Building
|
Bathroom Total
|
2 |
|
Bedrooms Above Ground
|
2 |
|
Bedrooms Total
|
2 |
|
Appliances
|
Refrigerator, Dishwasher, Stove, Microwave, Hood Fan, Window Coverings, Garage Door Opener, Washer/dryer Stack-up |
|
Constructed Date
|
2006 |
|
Construction Material
|
Wood Frame |
|
Construction Style Attachment
|
Attached |
|
Cooling Type
|
None |
|
Exterior Finish
|
Vinyl Siding |
|
Fire Protection
|
Smoke Detectors, Full Sprinkler System |
|
Flooring Type
|
Laminate, Vinyl Plank |
|
Foundation Type
|
Poured Concrete |
|
Heating Fuel
|
Natural Gas |
|
Heating Type
|
Baseboard Heaters, Hot Water |
|
Stories Total
|
4 |
|
Size Interior
|
850 Ft2 |
|
Total Finished Area
|
850.31 Sqft |
|
Type
|
Apartment |
Parking
|
Covered
|
|
|
Garage
|
|
|
Heated Garage
|
|
|
Underground
|
|
Land
|
Acreage
|
No |
|
Land Amenities
|
Park, Playground, Schools, Shopping |
|
Size Total Text
|
Unknown |
|
Zoning Description
|
M-2 |
Rooms
| Level |
Type |
Length |
Width |
Dimensions |
|
Main Level |
Living Room |
|
|
13.67 Ft x 15.25 Ft |
|
Main Level |
Primary Bedroom |
|
|
12.17 Ft x 10.75 Ft |
|
Main Level |
Bedroom |
|
|
10.33 Ft x 12.00 Ft |
|
Main Level |
Kitchen |
|
|
10.50 Ft x 9.08 Ft |
|
Main Level |
Dining Room |
|
|
10.50 Ft x 12.00 Ft |
|
Main Level |
4pc Bathroom |
|
|
7.58 Ft x 5.00 Ft |
|
Main Level |
4pc Bathroom |
|
|
5.08 Ft x 8.33 Ft |
