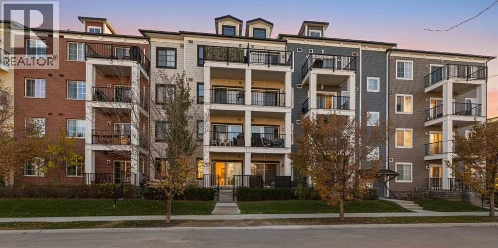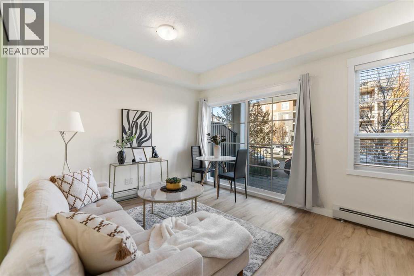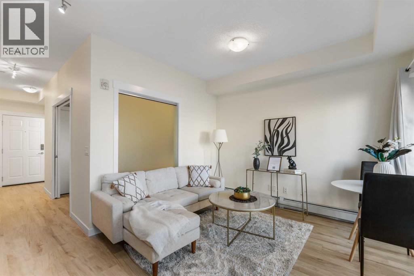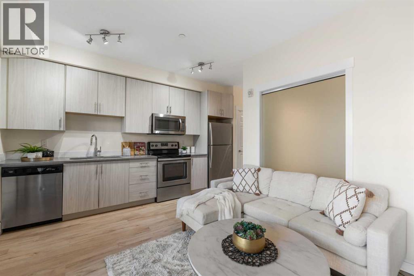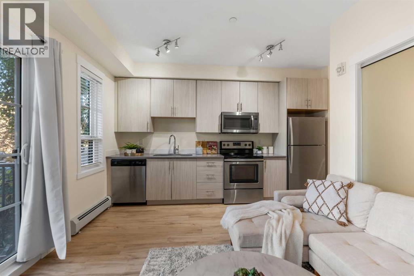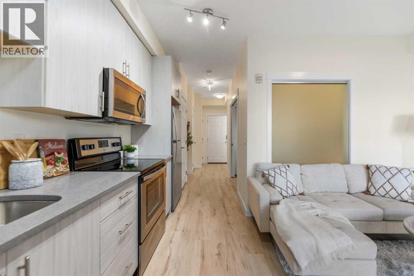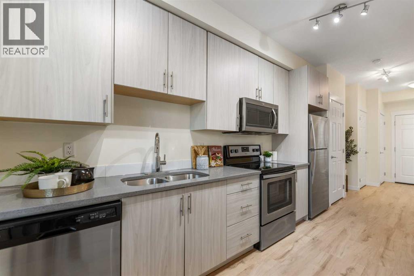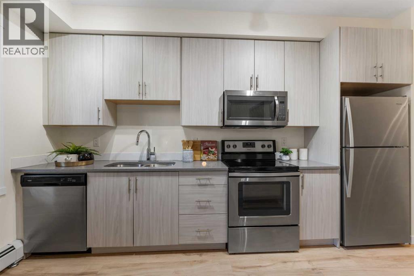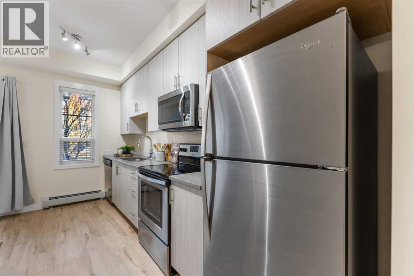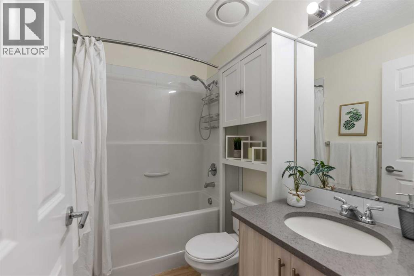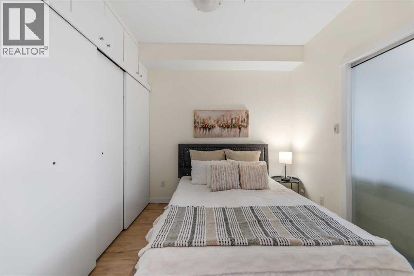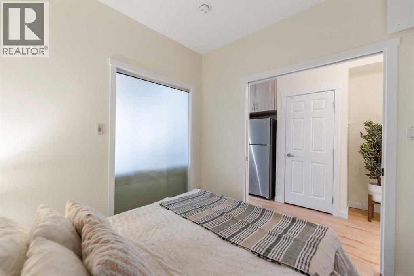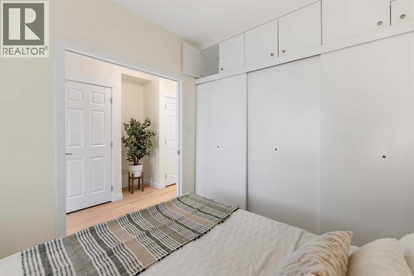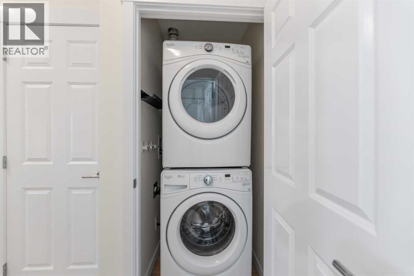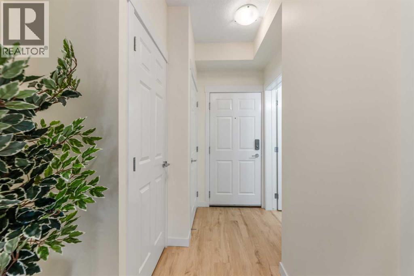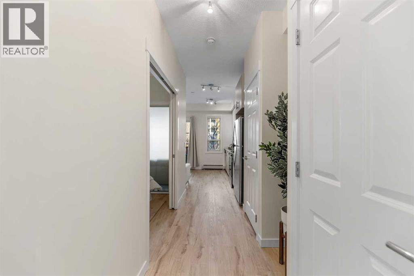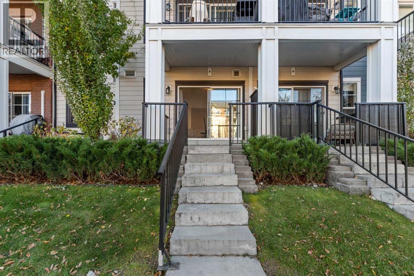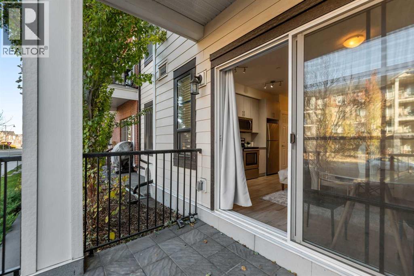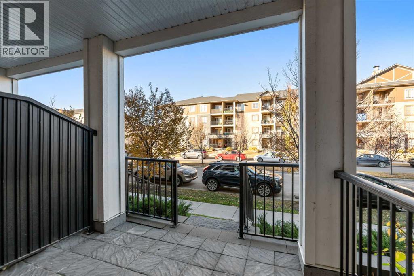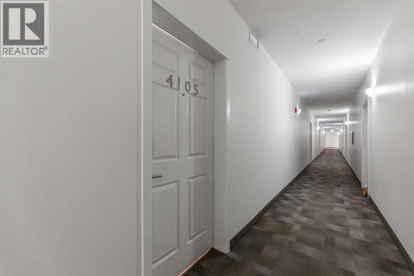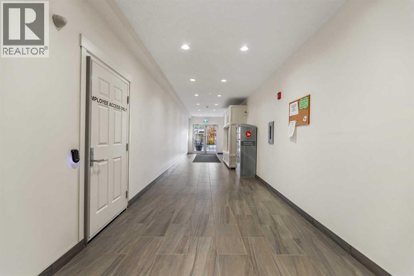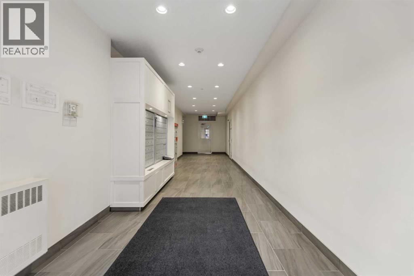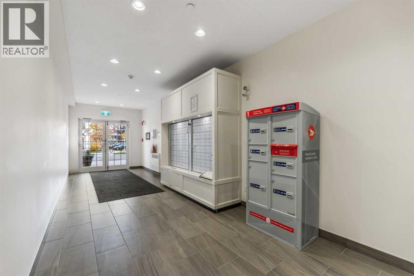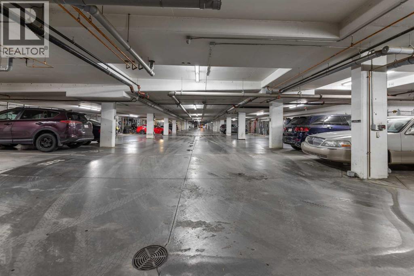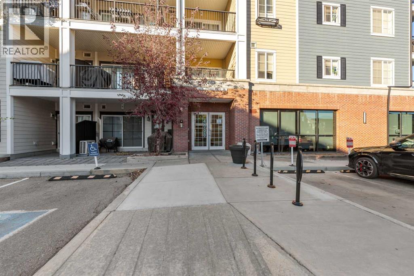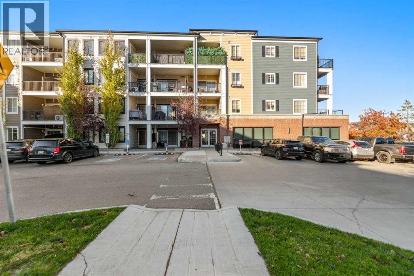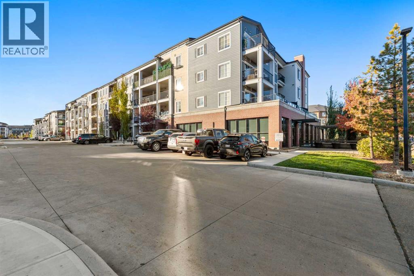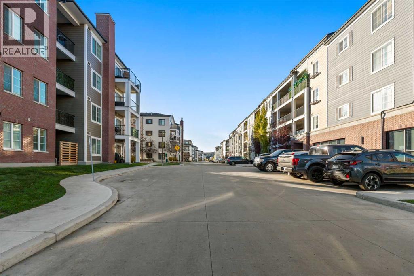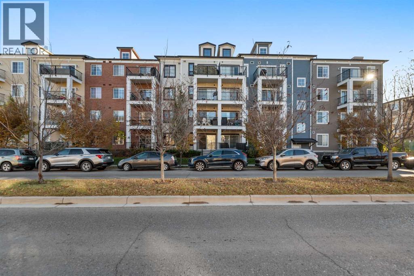4105, 215 Legacy Boulevard Se Calgary, Alberta T2X 3Z7
$220,000Maintenance, Common Area Maintenance, Heat, Insurance, Ground Maintenance, Property Management, Reserve Fund Contributions, Waste Removal, Water
$266.75 Monthly
Maintenance, Common Area Maintenance, Heat, Insurance, Ground Maintenance, Property Management, Reserve Fund Contributions, Waste Removal, Water
$266.75 MonthlyStep into comfort and style with this beautifully updated 1 bedroom, 1 bathroom ground-floor unit, perfectly designed for modern living and convenience. The lovely open-concept living and dining area creates a welcoming atmosphere where natural light fills the space, ideal for cozy nights in. The brand-new flooring and paint adds a fresh, contemporary touch throughout, pairing perfectly with the neutral tones and functional layout. The kitchen opens seamlessly to the living space, making meal prep and socializing effortless.The large unique stone patio is and perfect for enjoying morning coffee or unwinding with a book. This outdoor oasis extends your living space and offers the perfect spot to soak up the sun. It is also a convenient way to easily access your unit without entering the building, a dream for pet owners! Whether you’re a first-time buyer, downsizer, or investor, this bright and move-in-ready condo offers unbeatable value and lifestyle appeal. (id:58331)
Property Details
| MLS® Number | A2266506 |
| Property Type | Single Family |
| Community Name | Legacy |
| Amenities Near By | Schools |
| Community Features | Pets Allowed With Restrictions |
| Features | Parking |
| Parking Space Total | 1 |
| Plan | 1612802 |
| Structure | See Remarks |
Building
| Bathroom Total | 1 |
| Bedrooms Above Ground | 1 |
| Bedrooms Total | 1 |
| Appliances | Washer, Refrigerator, Dishwasher, Stove, Dryer |
| Constructed Date | 2018 |
| Construction Material | Wood Frame |
| Construction Style Attachment | Attached |
| Cooling Type | None |
| Exterior Finish | Brick, Vinyl Siding |
| Flooring Type | Vinyl |
| Heating Type | Baseboard Heaters |
| Stories Total | 4 |
| Size Interior | 421 Ft2 |
| Total Finished Area | 421 Sqft |
| Type | Apartment |
Parking
| Underground |
Land
| Acreage | No |
| Land Amenities | Schools |
| Size Total Text | Unknown |
| Zoning Description | M-x2 |
Rooms
| Level | Type | Length | Width | Dimensions |
|---|---|---|---|---|
| Main Level | Foyer | 4.92 Ft x 3.83 Ft | ||
| Main Level | Kitchen | 13.92 Ft x 6.33 Ft | ||
| Main Level | Living Room | 10.83 Ft x 9.17 Ft | ||
| Main Level | Laundry Room | 3.17 Ft x 3.00 Ft | ||
| Main Level | Primary Bedroom | 10.42 Ft x 8.75 Ft | ||
| Main Level | 4pc Bathroom | 7.67 Ft x 4.92 Ft |
Contact Us
Contact us for more information
