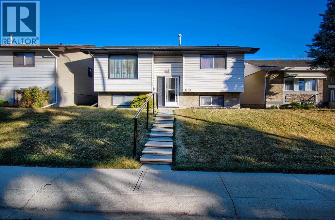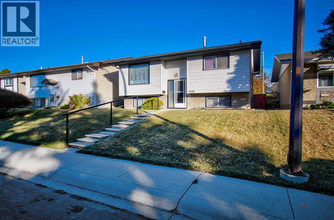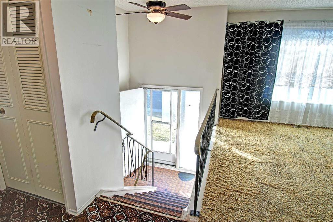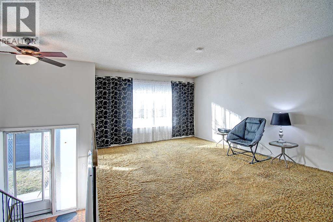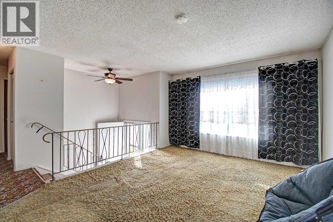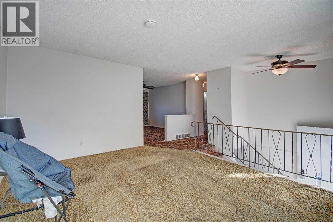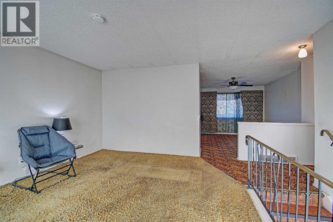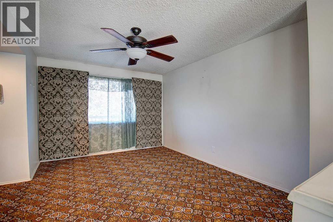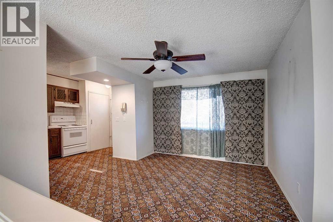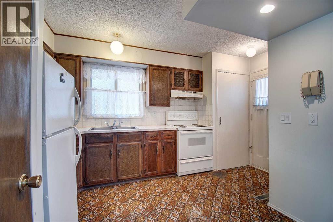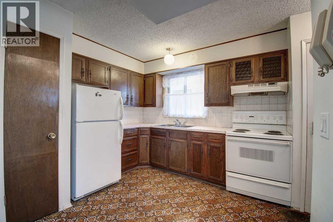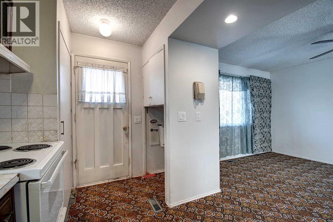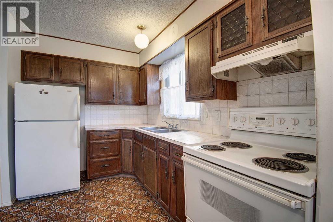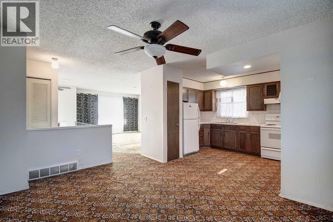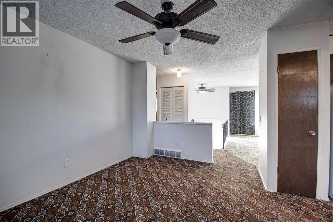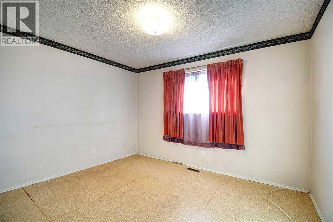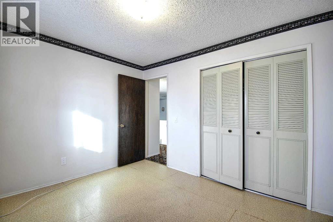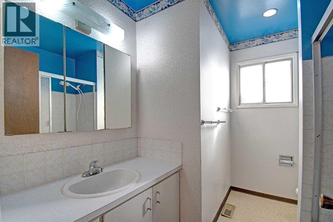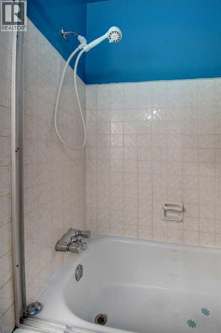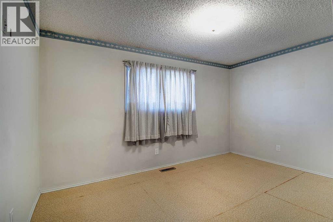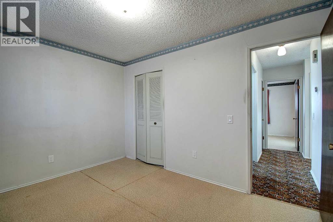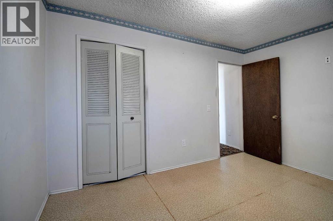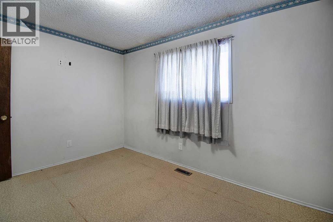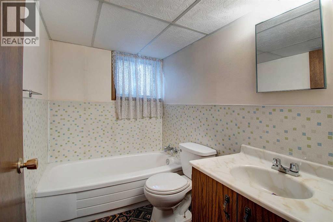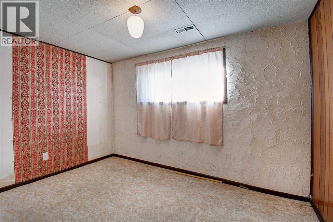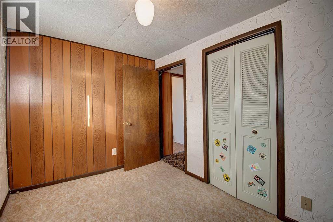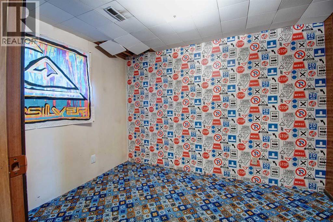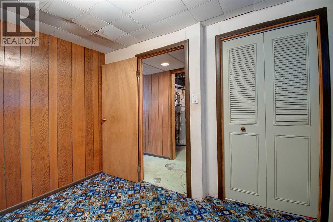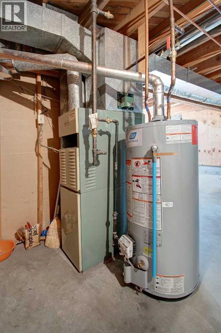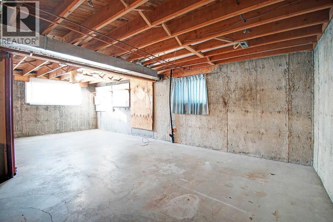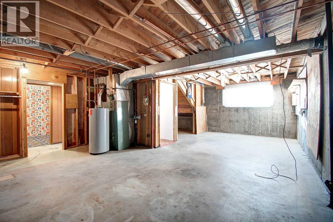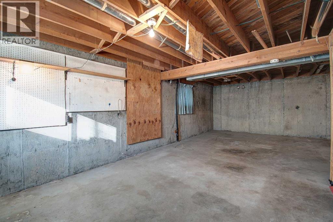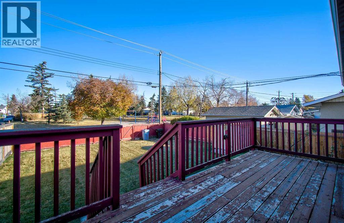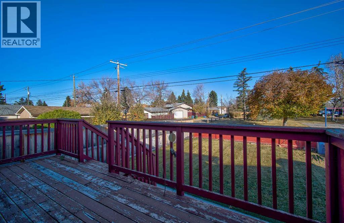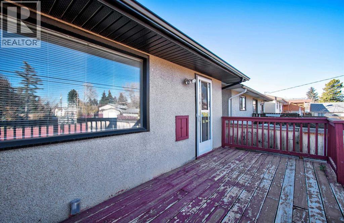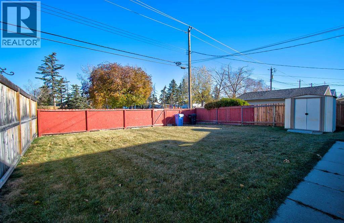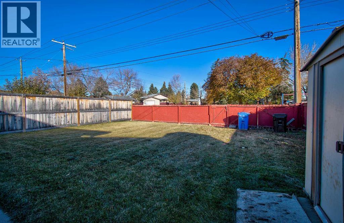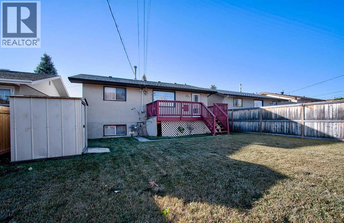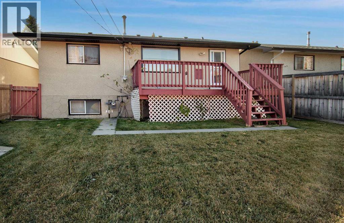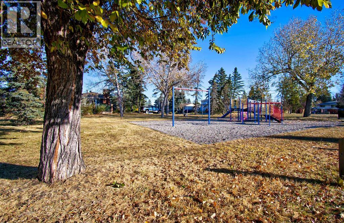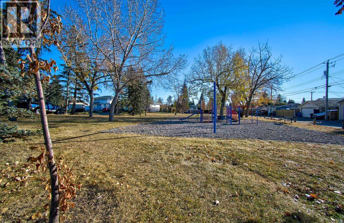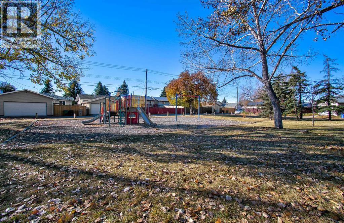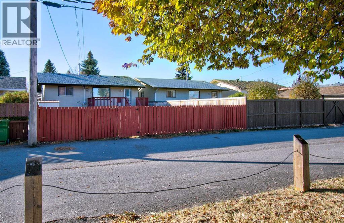4 Bedroom
2 Bathroom
959 ft2
Bi-Level
None
Forced Air
Landscaped
$439,900
Great Starter or DownSizer in a “super location”, makes this affordable Bi-Level a great alternative to paying rent! It has 2 Bedrooms up with a 4 piece bathroom & 2 bedrooms down with a 3 piece bathroom. All electrical outlets and switches have been upgraded with a complete “Professional” aluminum remediation wiring upgrade, which brings it up to today’s codes. A new meter & electrical box (“200 amp” service installed) make it perfect for future” EV Charging” & lots of power to go out back to a future garage. The paved Back alley is all that is between you and the kids playground, which is visible from the Dining area inside or from the large 17X8’deck. Alternatively, It has its own large, fenced, Backyard and the garden shed is included. (id:58331)
Property Details
|
MLS® Number
|
A2266084 |
|
Property Type
|
Single Family |
|
Neigbourhood
|
Marlborough |
|
Community Name
|
Marlborough |
|
Amenities Near By
|
Playground, Schools, Shopping |
|
Features
|
Back Lane |
|
Parking Space Total
|
2 |
|
Plan
|
679lk |
|
Structure
|
Deck |
Building
|
Bathroom Total
|
2 |
|
Bedrooms Above Ground
|
2 |
|
Bedrooms Below Ground
|
2 |
|
Bedrooms Total
|
4 |
|
Appliances
|
Refrigerator, Stove |
|
Architectural Style
|
Bi-level |
|
Basement Development
|
Partially Finished |
|
Basement Type
|
Full (partially Finished) |
|
Constructed Date
|
1972 |
|
Construction Material
|
Wood Frame |
|
Construction Style Attachment
|
Detached |
|
Cooling Type
|
None |
|
Exterior Finish
|
Stucco, Vinyl Siding |
|
Flooring Type
|
Carpeted, Linoleum |
|
Foundation Type
|
Poured Concrete |
|
Heating Fuel
|
Natural Gas |
|
Heating Type
|
Forced Air |
|
Size Interior
|
959 Ft2 |
|
Total Finished Area
|
959 Sqft |
|
Type
|
House |
Parking
Land
|
Acreage
|
No |
|
Fence Type
|
Fence |
|
Land Amenities
|
Playground, Schools, Shopping |
|
Landscape Features
|
Landscaped |
|
Size Depth
|
30.49 M |
|
Size Frontage
|
12.2 M |
|
Size Irregular
|
371.00 |
|
Size Total
|
371 M2|0-4,050 Sqft |
|
Size Total Text
|
371 M2|0-4,050 Sqft |
|
Zoning Description
|
R-cg |
Rooms
| Level |
Type |
Length |
Width |
Dimensions |
|
Basement |
Bedroom |
|
|
10.42 Ft x 8.17 Ft |
|
Basement |
Bedroom |
|
|
11.33 Ft x 7.67 Ft |
|
Basement |
3pc Bathroom |
|
|
.00 Ft x .00 Ft |
|
Main Level |
Living Room |
|
|
15.33 Ft x 12.00 Ft |
|
Main Level |
Kitchen |
|
|
13.50 Ft x 8.67 Ft |
|
Main Level |
Dining Room |
|
|
13.50 Ft x 10.25 Ft |
|
Main Level |
Primary Bedroom |
|
|
11.92 Ft x 9.83 Ft |
|
Main Level |
Bedroom |
|
|
11.92 Ft x 8.83 Ft |
|
Main Level |
4pc Bathroom |
|
|
.00 Ft x .00 Ft |
