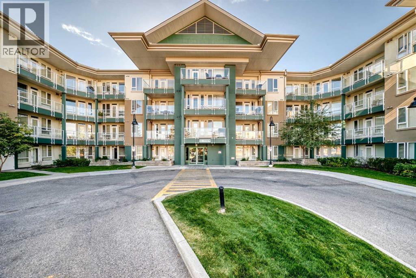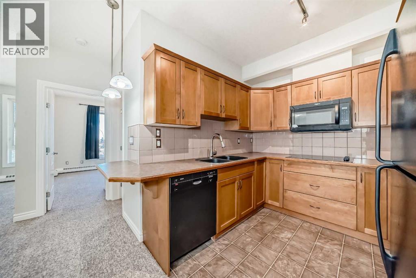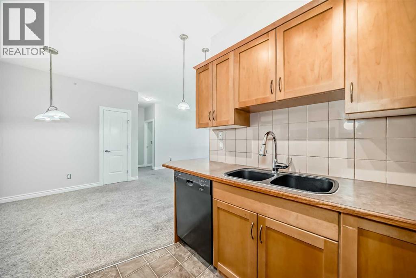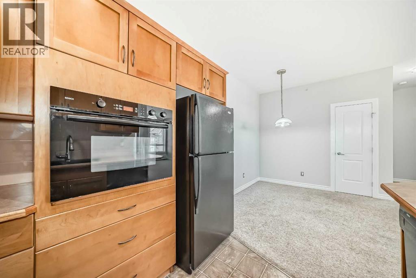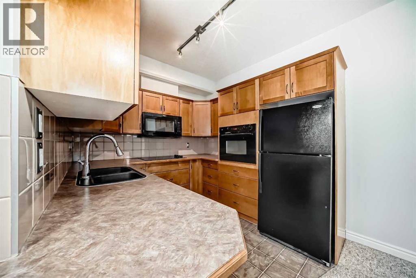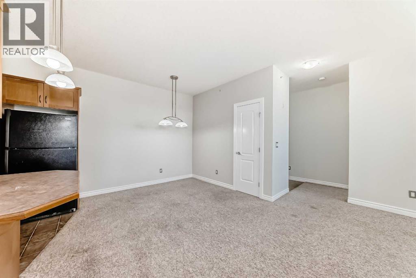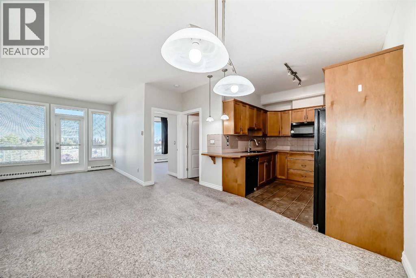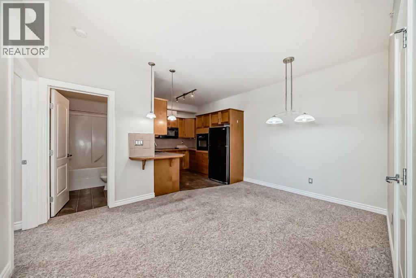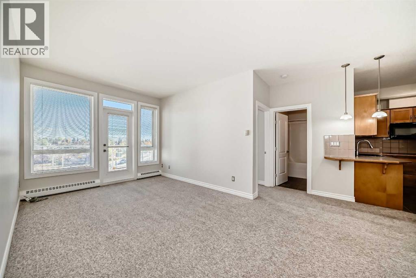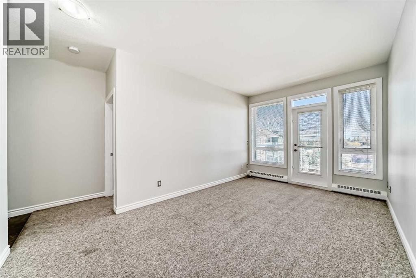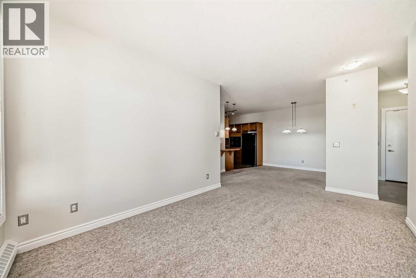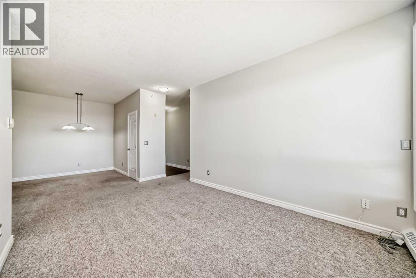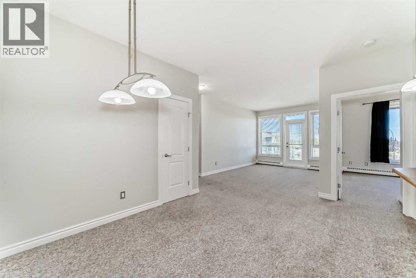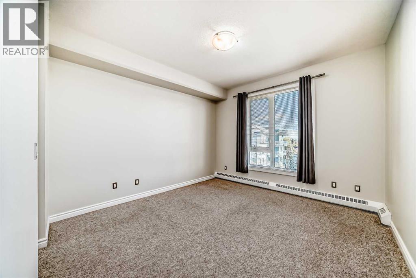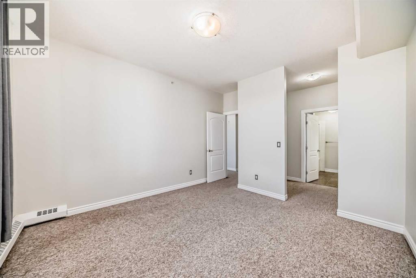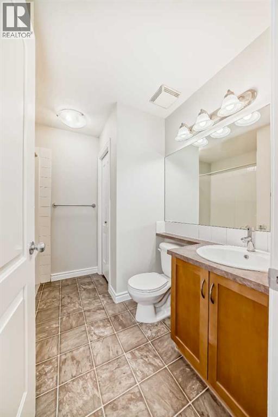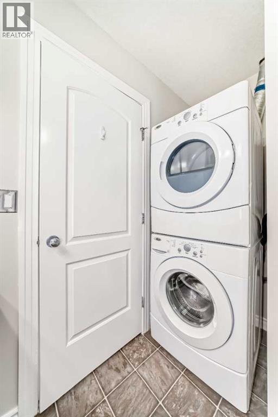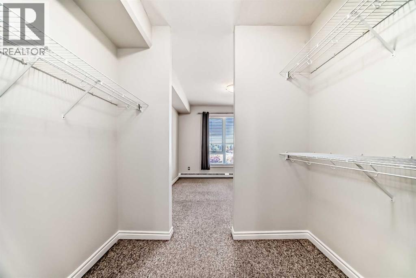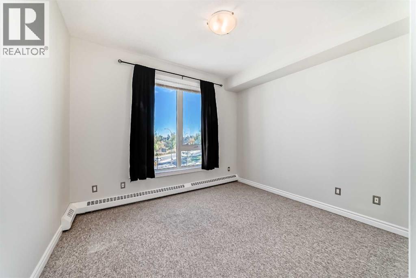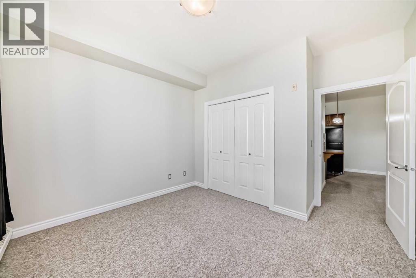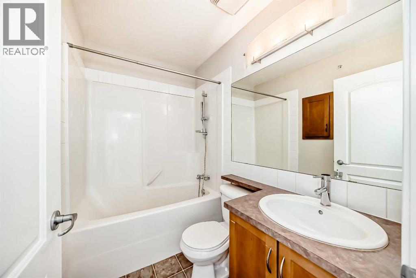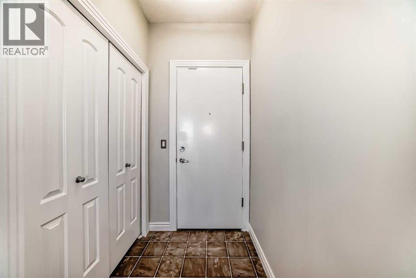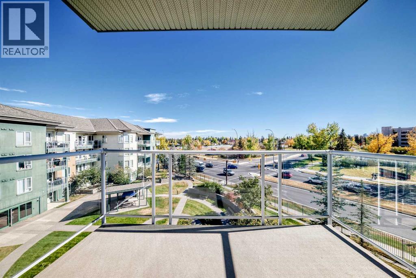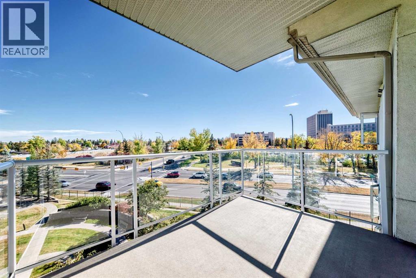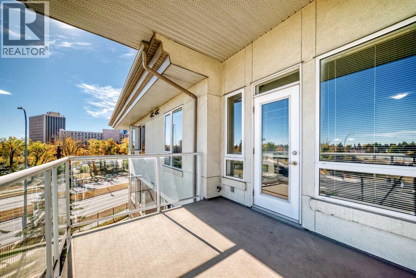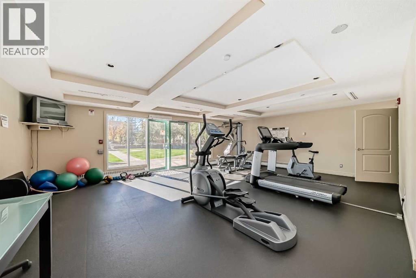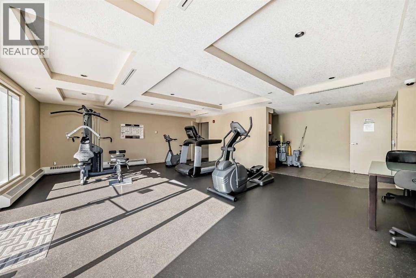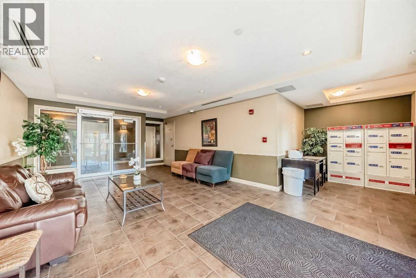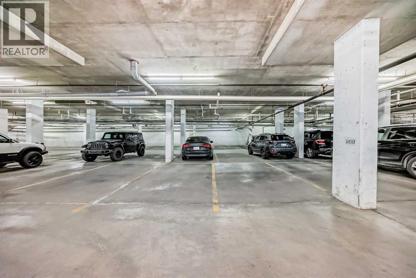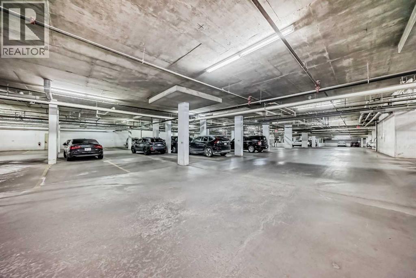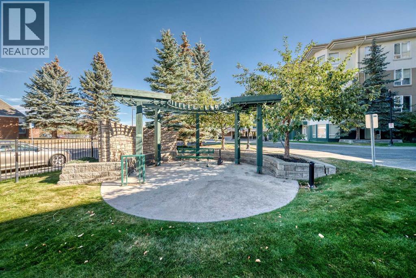418, 3111 34 Avenue Nw Calgary, Alberta T2L 0Y2
$409,900Maintenance, Common Area Maintenance, Heat, Insurance, Ground Maintenance, Parking, Property Management, Reserve Fund Contributions, Sewer, Waste Removal, Water
$658.72 Monthly
Maintenance, Common Area Maintenance, Heat, Insurance, Ground Maintenance, Parking, Property Management, Reserve Fund Contributions, Sewer, Waste Removal, Water
$658.72 MonthlyVarsity!! This top-floor unit offers the perfect blend of comfort, convenience, and value. With 9 ft ceilings and an open, airy layout, the space feels bright and inviting from the moment you step inside.This modern floor plan features two spacious bedrooms, two full bathrooms, and a walk-in closet with a 4-piece ensuite in the primary suite. Enjoy the convenience of in-suite laundry with a stacked washer and dryer, plus a balcony off the sunlit living room—perfect for your morning coffee or evening unwind.The unit includes two titled sxs underground parking stalls, secure building access, visitor parking, and a fitness room exclusively for residents.Location is everything—and this one delivers. You’re just across the street from the University of Calgary, with easy walking access to both Brentwood and University C-Train stations, as well as Brentwood Village Shopping Centre directly across the street. Groceries, restaurants, and cafés are all steps away. Market Mall is only a 4-minute drive, while Alberta Children’s Hospital and Foothills Medical Centre are within a short commute. Surrounded by parks, green spaces, and top-rated schools, this is an ideal choice for students, professionals, or first-time buyers alike.Whether you’re looking for a turnkey investment property or a low-maintenance home in a connected NW community, this is urban living made easy—ready for immediate possession. (id:58331)
Property Details
| MLS® Number | A2262853 |
| Property Type | Single Family |
| Community Name | Varsity |
| Amenities Near By | Park, Playground, Schools, Shopping |
| Community Features | Pets Allowed With Restrictions |
| Features | See Remarks, Parking |
| Parking Space Total | 2 |
| Plan | 0513297 |
Building
| Bathroom Total | 2 |
| Bedrooms Above Ground | 2 |
| Bedrooms Total | 2 |
| Appliances | Washer, Refrigerator, Cooktop - Electric, Dishwasher, Dryer, Microwave Range Hood Combo, Oven - Built-in |
| Constructed Date | 2005 |
| Construction Material | Wood Frame |
| Construction Style Attachment | Attached |
| Cooling Type | None |
| Exterior Finish | Stucco |
| Flooring Type | Carpeted, Linoleum |
| Heating Type | Hot Water |
| Stories Total | 4 |
| Size Interior | 916 Ft2 |
| Total Finished Area | 916.3 Sqft |
| Type | Apartment |
Parking
| Underground |
Land
| Acreage | No |
| Land Amenities | Park, Playground, Schools, Shopping |
| Size Total Text | Unknown |
| Zoning Description | M-c2 |
Rooms
| Level | Type | Length | Width | Dimensions |
|---|---|---|---|---|
| Main Level | Dining Room | 9.17 Ft x 9.58 Ft | ||
| Main Level | Kitchen | 8.17 Ft x 8.75 Ft | ||
| Main Level | 4pc Bathroom | 7.58 Ft x 2.25 Ft | ||
| Main Level | Bedroom | 12.25 Ft x 11.42 Ft | ||
| Main Level | Living Room | 10.33 Ft x 13.00 Ft | ||
| Main Level | Other | 8.75 Ft x 10.17 Ft | ||
| Main Level | Primary Bedroom | 11.83 Ft x 12.17 Ft | ||
| Main Level | Other | 5.50 Ft x 8.08 Ft | ||
| Main Level | 4pc Bathroom | 8.33 Ft x 8.08 Ft | ||
| Main Level | Laundry Room | 2.83 Ft x 3.00 Ft | ||
| Main Level | Other | 8.25 Ft x 4.42 Ft |
Contact Us
Contact us for more information
