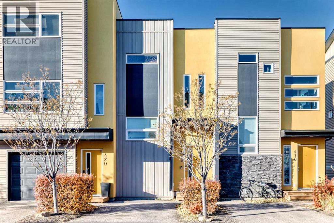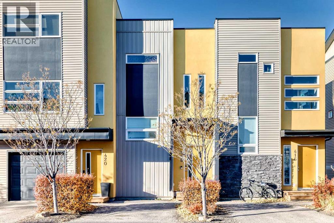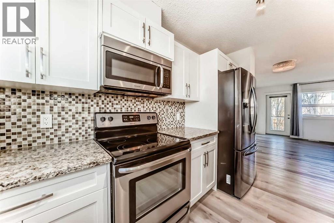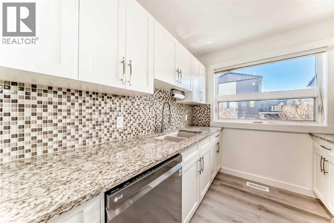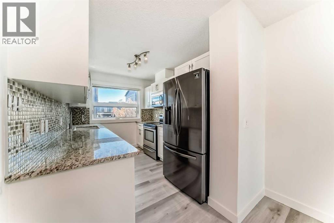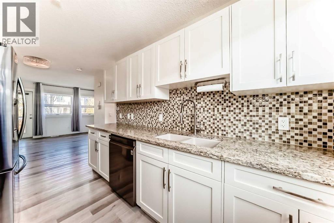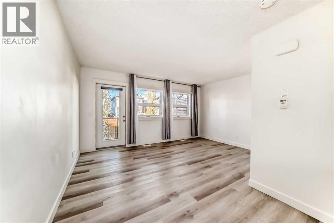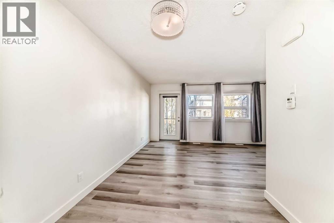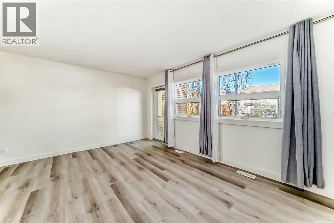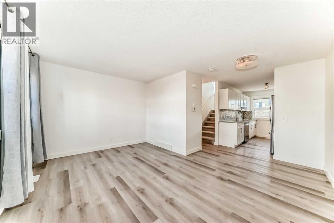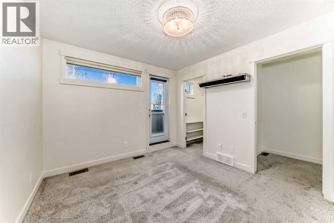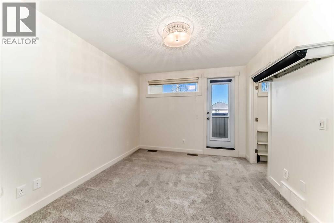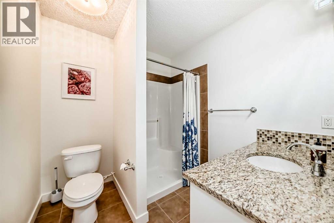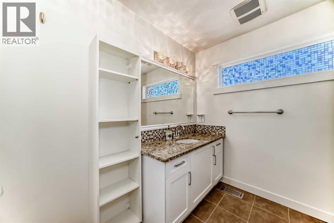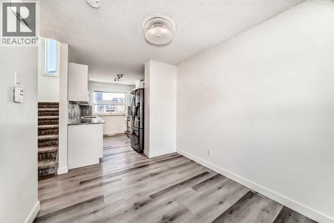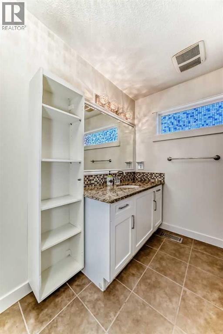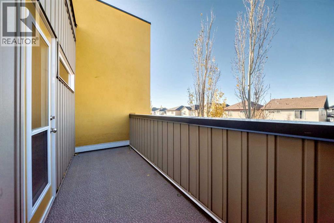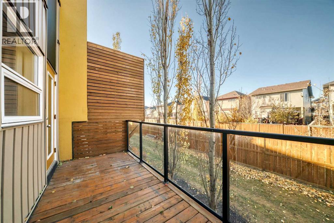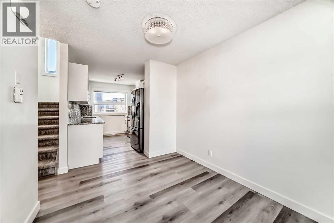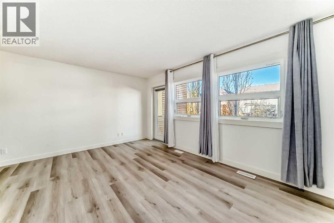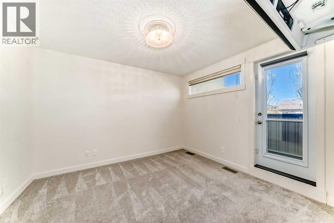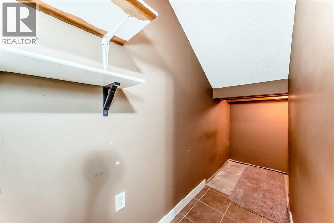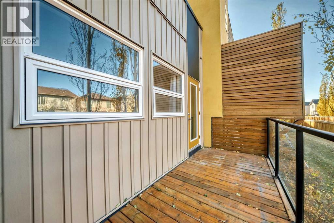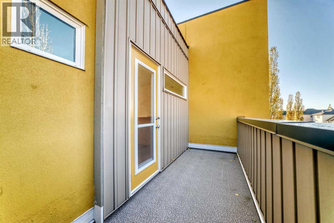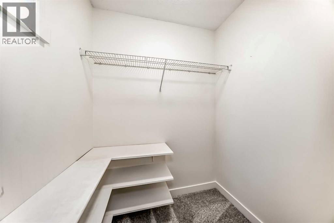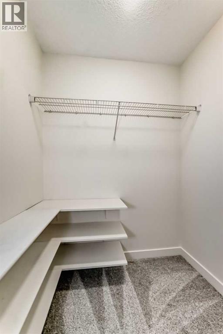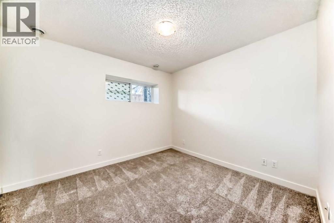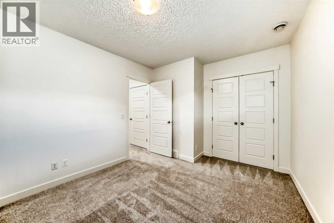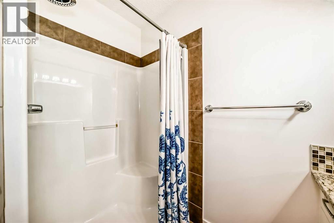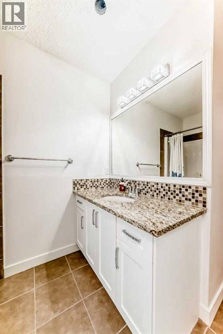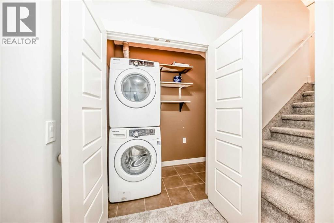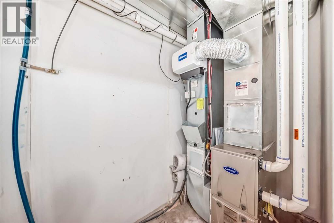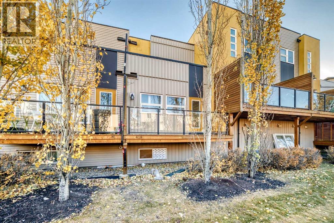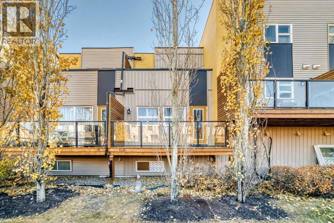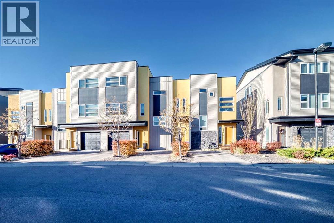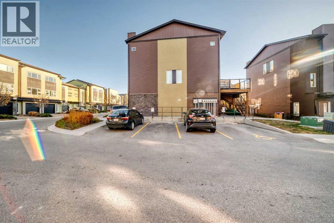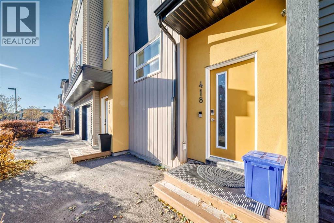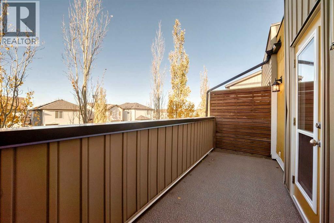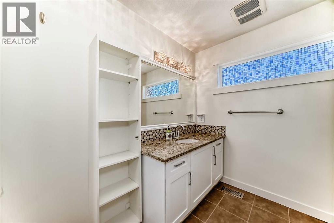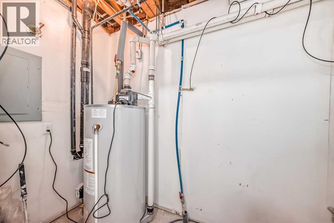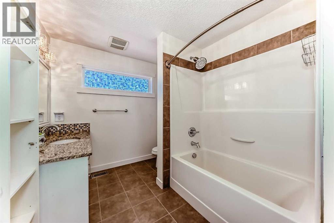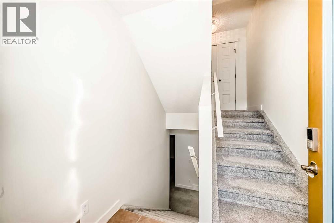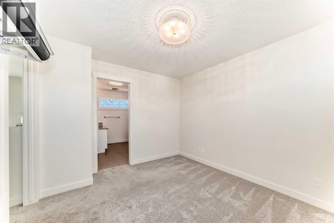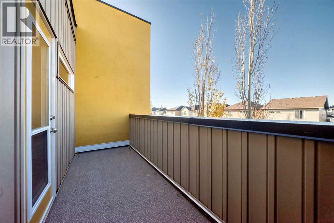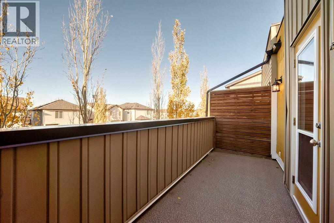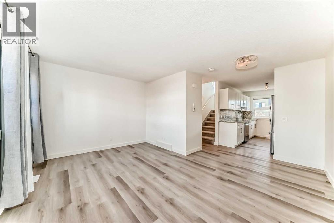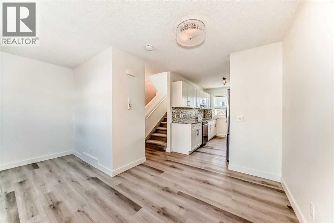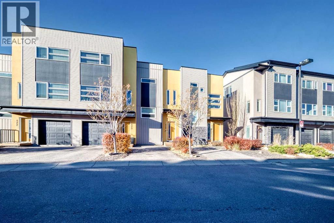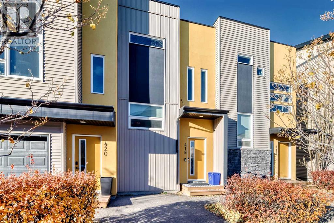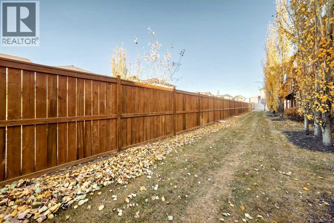418 Covecreek Circle Ne Calgary, Alberta T3K 0W6
$315,000Maintenance, Common Area Maintenance, Insurance, Ground Maintenance, Parking, Property Management, Reserve Fund Contributions, Waste Removal
$316.90 Monthly
Maintenance, Common Area Maintenance, Insurance, Ground Maintenance, Parking, Property Management, Reserve Fund Contributions, Waste Removal
$316.90 MonthlyLike new 3 level townhouse , 2 bedrooms unit .1,175 sq. ft. of developed living space. New paint, 2 full bath with master bedroom ensuite .new flooring (Dec 2024 ) new water heater ( Dec 2024 ) new Roof and Siding (July 2025) new windows and upstairs door ( Aug 2025).Close to school , shopping, public transit , convenience location ... Must see ... (id:58331)
Property Details
| MLS® Number | A2267603 |
| Property Type | Single Family |
| Neigbourhood | Coventry Hills |
| Community Name | Coventry Hills |
| Amenities Near By | Park, Playground, Schools, Shopping |
| Community Features | Pets Allowed |
| Features | No Smoking Home, Level |
| Parking Space Total | 1 |
| Plan | 1112769 |
Building
| Bathroom Total | 2 |
| Bedrooms Above Ground | 1 |
| Bedrooms Below Ground | 1 |
| Bedrooms Total | 2 |
| Appliances | Washer, Refrigerator, Dishwasher, Stove, Dryer |
| Basement Development | Finished |
| Basement Type | Full (finished) |
| Constructed Date | 2011 |
| Construction Material | Wood Frame |
| Construction Style Attachment | Attached |
| Cooling Type | None |
| Exterior Finish | Stucco, Vinyl Siding |
| Flooring Type | Carpeted, Ceramic Tile, Laminate |
| Foundation Type | Poured Concrete |
| Heating Fuel | Natural Gas |
| Heating Type | Forced Air |
| Stories Total | 3 |
| Size Interior | 810 Ft2 |
| Total Finished Area | 810.5 Sqft |
| Type | Row / Townhouse |
Parking
| Parking Pad |
Land
| Acreage | No |
| Fence Type | Fence |
| Land Amenities | Park, Playground, Schools, Shopping |
| Size Frontage | 1054 M |
| Size Irregular | 1054.00 |
| Size Total | 1054 Sqft|0-4,050 Sqft |
| Size Total Text | 1054 Sqft|0-4,050 Sqft |
| Zoning Description | M-1 D75 |
Rooms
| Level | Type | Length | Width | Dimensions |
|---|---|---|---|---|
| Second Level | Primary Bedroom | 11.58 Ft x 10.17 Ft | ||
| Second Level | 4pc Bathroom | 9.58 Ft x 8.00 Ft | ||
| Second Level | Other | 15.25 Ft x 5.08 Ft | ||
| Second Level | Other | 4.67 Ft x 5.50 Ft | ||
| Basement | Bedroom | 12.42 Ft x 10.00 Ft | ||
| Basement | 3pc Bathroom | 7.58 Ft x 7.67 Ft | ||
| Basement | Laundry Room | 10.42 Ft x 3.17 Ft | ||
| Main Level | Living Room | 15.25 Ft x 10.42 Ft | ||
| Main Level | Dining Room | 5.33 Ft x 8.42 Ft | ||
| Main Level | Kitchen | 11.67 Ft x 7.92 Ft | ||
| Main Level | Other | 6.08 Ft x 3.67 Ft |
Contact Us
Contact us for more information
