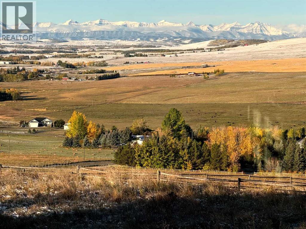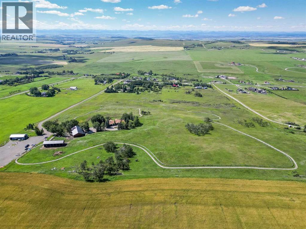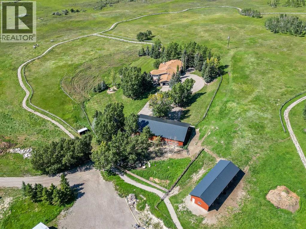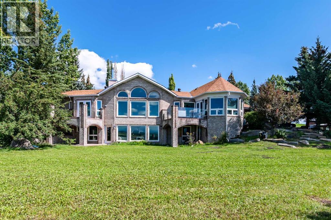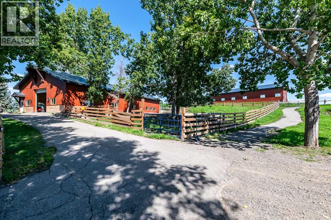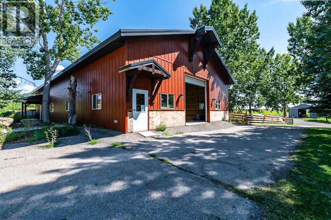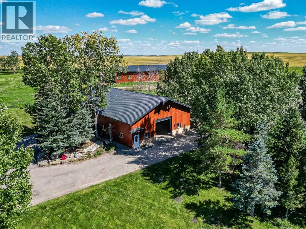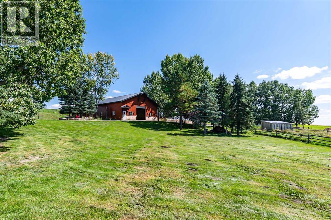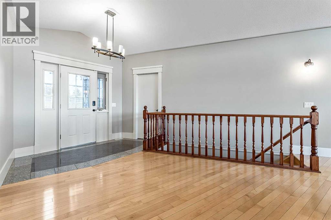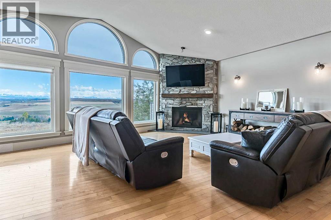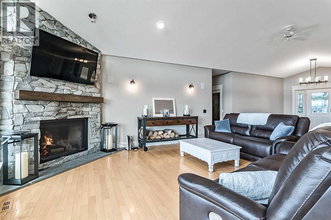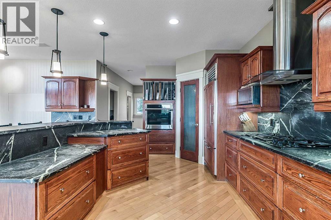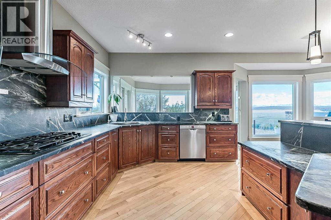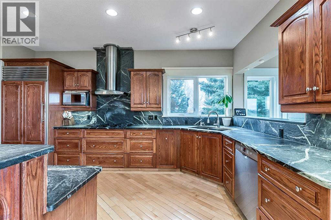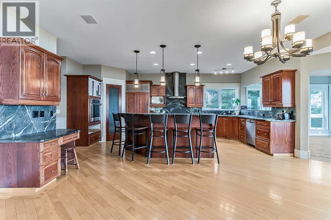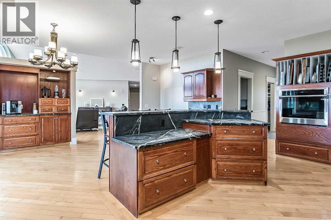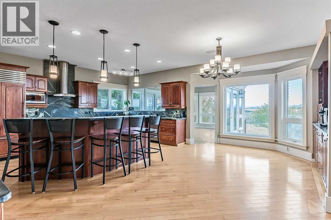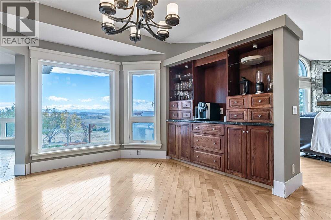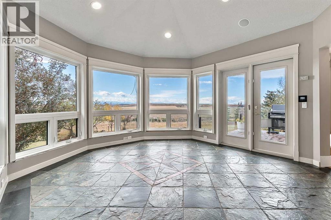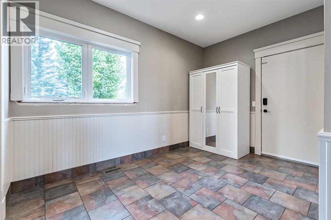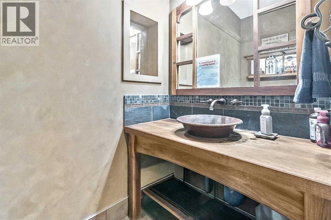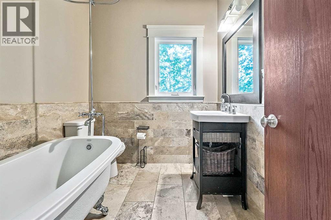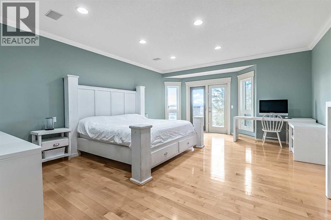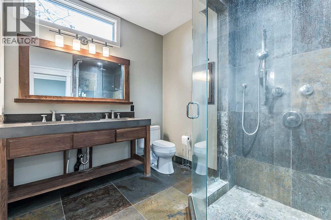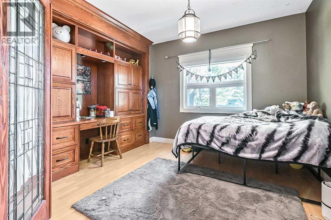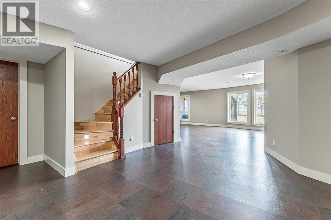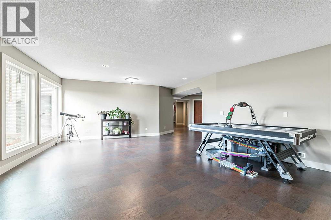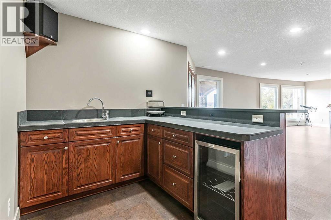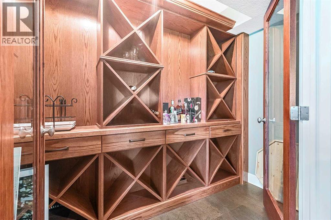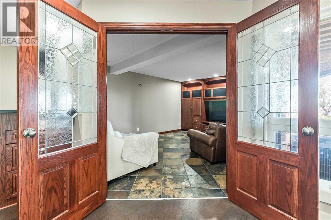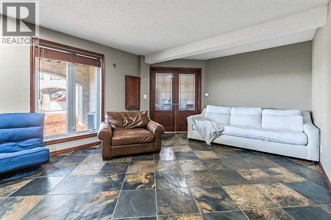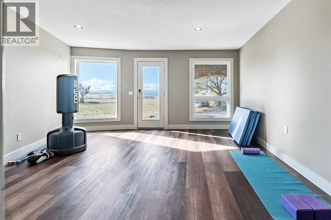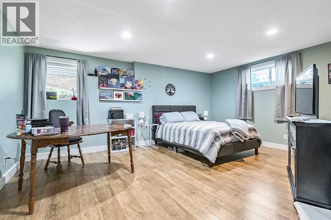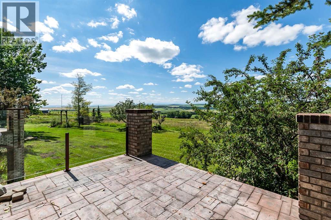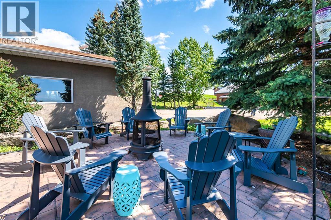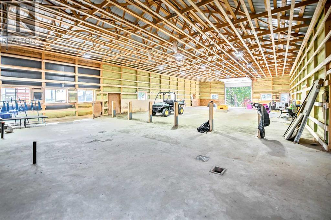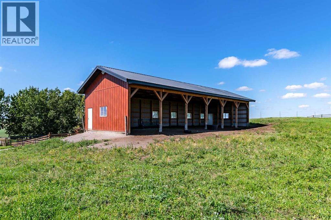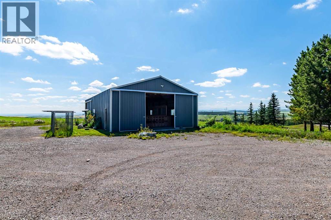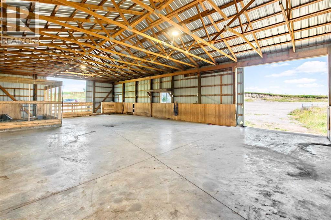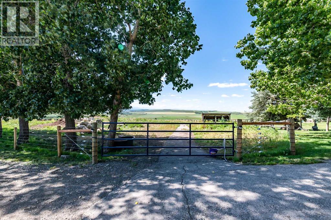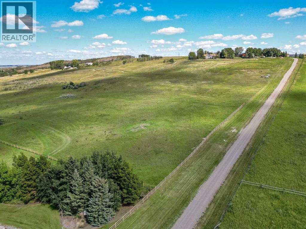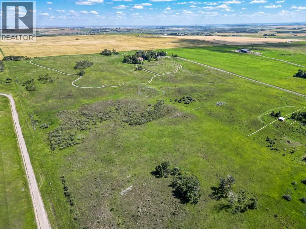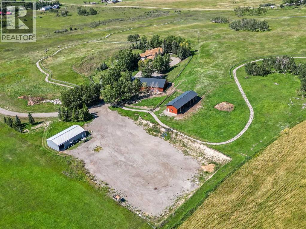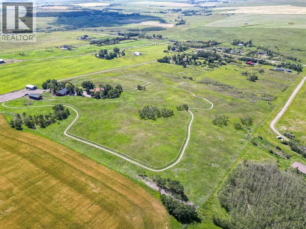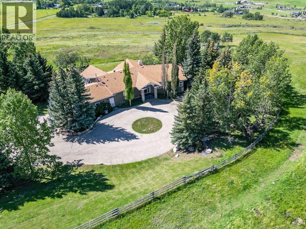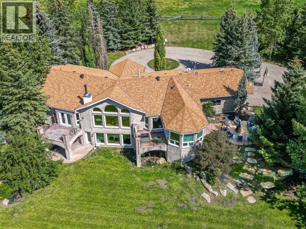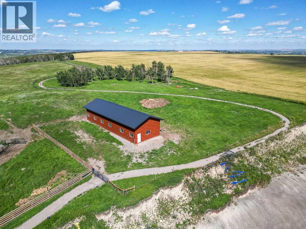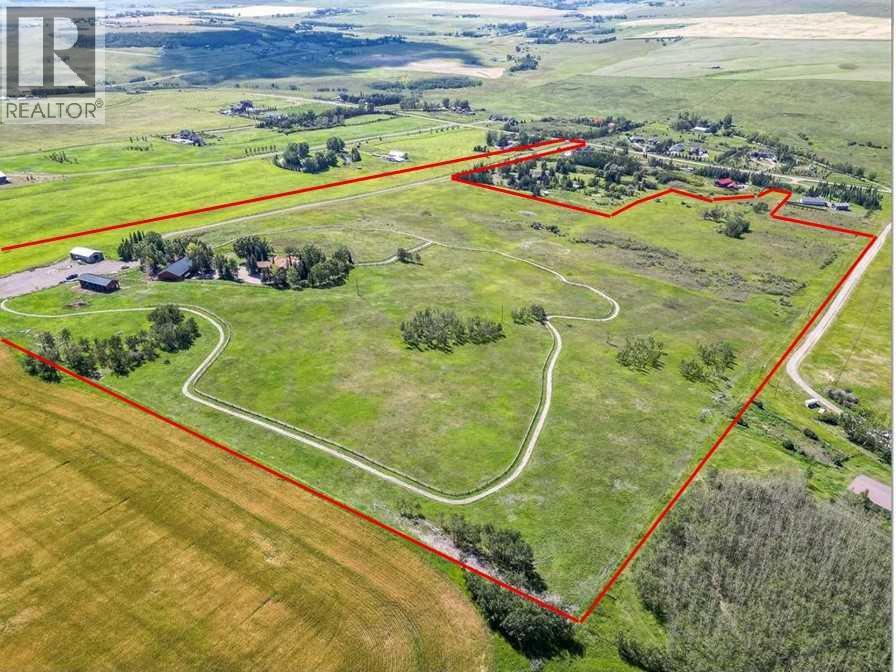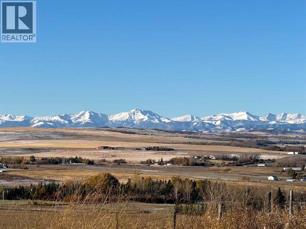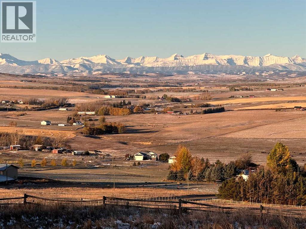4 Bedroom
4 Bathroom
Acreage
Landscaped, Lawn
$2,700,000
: Imagine waking up to breathtaking panoramic views of the Rocky Mountains and rolling valleys, where the sun dips dramatically behind snow-capped peaks each evening—right from your west-facing windows. Nestled on over 55 acres of prime agricultural land in Rural Foothills County, this exceptional walk-out bungalow delivers 2,450 sq. ft. on the main level plus a fully developed basement, totaling 4,700 sq. ft. of luxurious living space. With 4 bedrooms, 4 bathrooms, office air conditioning, and thoughtful features like a large open kitchen, all-season sunroom/dining room flowing to expansive decks, vaulted living room with a stunning newer stone wood-burning fireplace, and premium hardwood, slate, and cork flooring throughout. The lower level boasts a family room with wet bar and wine cellar, dedicated media room, gym, abundant storage, and cozy lower deck access. Plus, an oversized attached double garage for all your needs.But this isn't just a home—it's a powerhouse property primed for smart investment. Unlock immediate equity through subdivision opportunity! Owners recently submitted the application to split off 13.7 acres of buildable bare land, valued at minimum $850,000 on its own—pending Foothills County approval at first reading post-municipal election. As the new owner, you'll capture this upside: Sell or develop the parcel separately to offset costs of acquisition or hold for long-term gains, while enjoying the remaining 41+ acres with the house and outbuildings and uninterrupted mountain views. This rare chance adds massive value to our motivated $2,700,000 asking price—act now before final approval elevates options and competition!Elevate your lifestyle with unmatched water security: Dual wells delivering 60+ GPM and 100+ GPM—perfect for light irrigation, livestock, or self-sufficiency. The land is fully fenced with new 7-strand high-tensile electric fence system, metal gates, and plank accents, plus a paved 1 mile walking path circling the property f or serene exploration or convenient at home fitness. Three versatile outbuildings await your vision: A 42' x 84' insulated metal barn with concrete floor, 110/220 power, and water (ideal for expansion); a 36' x 72' metal shop with concrete, power, and water; and a 24' x 72' animal shelter with utilities. An oversized gravel compound handles equipment, parking, and storage effortlessly.Tucked peacefully off Highway 7 under Alberta's vast blue skies, with mountain and city views blending into the horizon—this is serenity meets opportunity. Priced aggressively for a swift close, don't miss your shot to own this versatile gem before the subdivision greenlight changes everything. Schedule your viewing today and step into endless Alberta horizons! (id:58331)
Property Details
|
MLS® Number
|
A2251193 |
|
Property Type
|
Agriculture |
|
Farm Type
|
Animal |
|
Features
|
Treed |
|
Structure
|
Barn, Workshop |
|
View Type
|
View |
Building
|
Bathroom Total
|
4 |
|
Bedrooms Above Ground
|
2 |
|
Bedrooms Below Ground
|
2 |
|
Bedrooms Total
|
4 |
|
Age
|
Age Is Unknown |
|
Appliances
|
Refrigerator, Water Softener, Cooktop - Gas, Dishwasher, Microwave, Oven - Built-in, Hood Fan, Window Coverings, Garage Door Opener |
|
Half Bath Total
|
1 |
Land
|
Acreage
|
Yes |
|
Landscape Features
|
Landscaped, Lawn |
|
Size Irregular
|
55.17 |
|
Size Total
|
55.17 Ac|50 - 79 Acres |
|
Size Total Text
|
55.17 Ac|50 - 79 Acres |
|
Zoning Description
|
A |
Rooms
| Level |
Type |
Length |
Width |
Dimensions |
|
Basement |
Bedroom |
|
|
13.58 Ft x 18.00 Ft |
|
Basement |
Bedroom |
|
|
10.25 Ft x 17.25 Ft |
|
Basement |
Exercise Room |
|
|
14.08 Ft x 16.08 Ft |
|
Basement |
Other |
|
|
14.00 Ft x 15.83 Ft |
|
Basement |
Wine Cellar |
|
|
4.00 Ft x 11.00 Ft |
|
Basement |
Other |
|
|
7.50 Ft x 11.50 Ft |
|
Basement |
Recreational, Games Room |
|
|
16.25 Ft x 27.00 Ft |
|
Basement |
Storage |
|
|
11.00 Ft x 11.17 Ft |
|
Basement |
Furnace |
|
|
9.25 Ft x 15.83 Ft |
|
Basement |
3pc Bathroom |
|
|
7.08 Ft x 9.58 Ft |
|
Main Level |
Living Room |
|
|
17.08 Ft x 19.67 Ft |
|
Main Level |
Breakfast |
|
|
9.75 Ft x 20.58 Ft |
|
Main Level |
Kitchen |
|
|
11.42 Ft x 20.08 Ft |
|
Main Level |
Sunroom |
|
|
12.83 Ft x 15.25 Ft |
|
Main Level |
Other |
|
|
8.00 Ft x 12.08 Ft |
|
Main Level |
Storage |
|
|
6.42 Ft x 8.67 Ft |
|
Main Level |
Office |
|
|
11.00 Ft x 13.25 Ft |
|
Main Level |
Primary Bedroom |
|
|
15.58 Ft x 19.75 Ft |
|
Main Level |
Bedroom |
|
|
11.00 Ft x 11.25 Ft |
|
Main Level |
4pc Bathroom |
|
|
8.00 Ft x 9.08 Ft |
|
Main Level |
4pc Bathroom |
|
|
7.00 Ft x 7.83 Ft |
|
Main Level |
2pc Bathroom |
|
|
4.00 Ft x 7.50 Ft |
|
Unknown |
Other |
|
|
5.58 Ft x 10.75 Ft |
|
Unknown |
Laundry Room |
|
|
7.50 Ft x 8.67 Ft |
