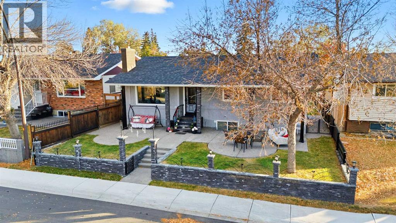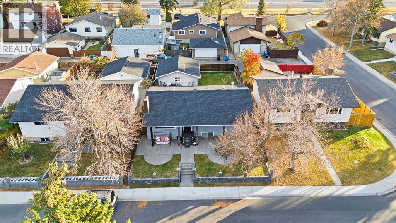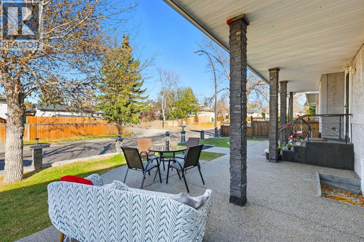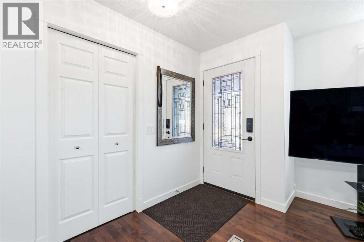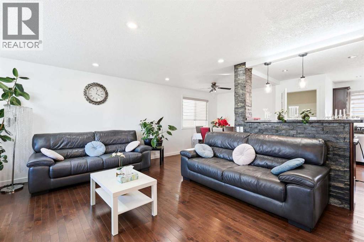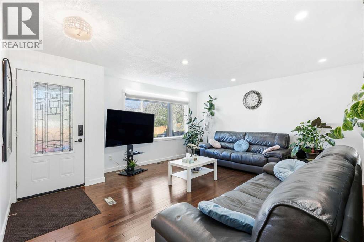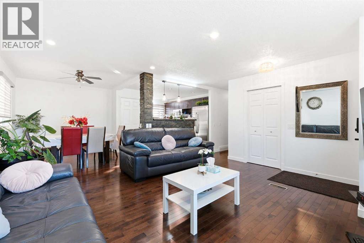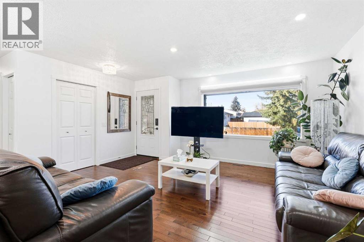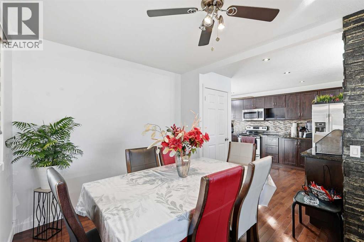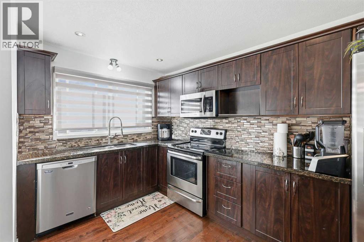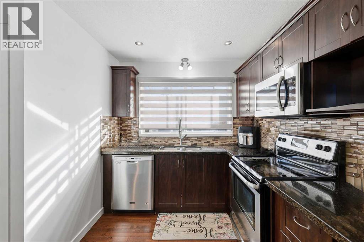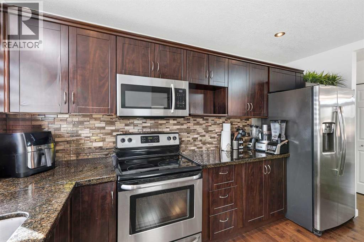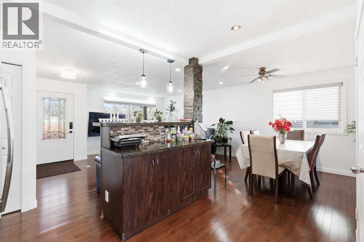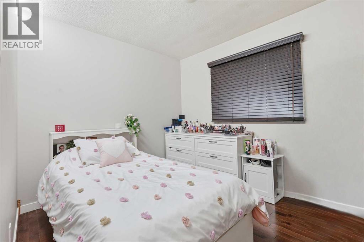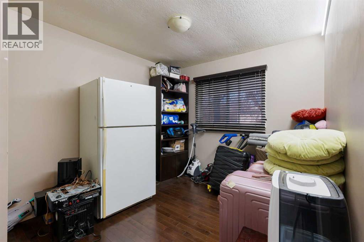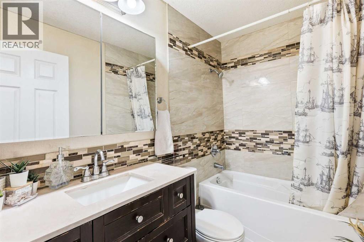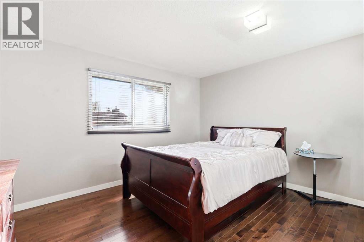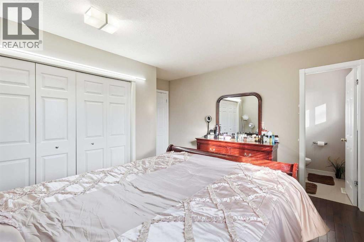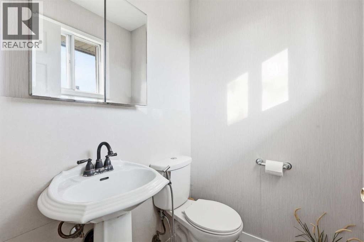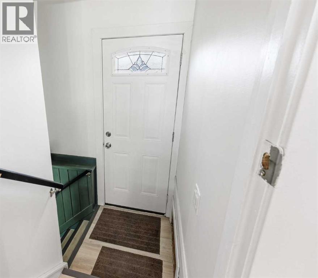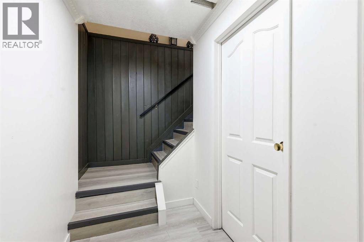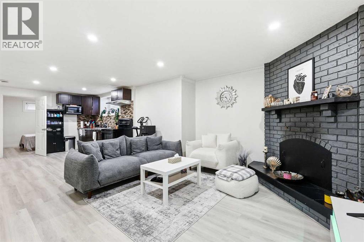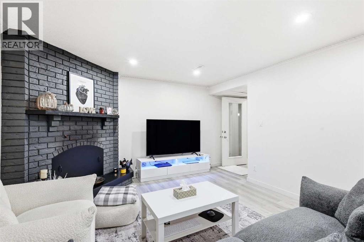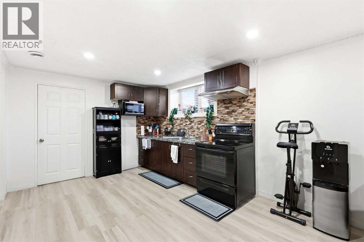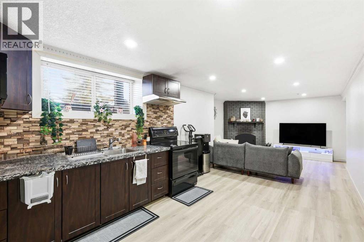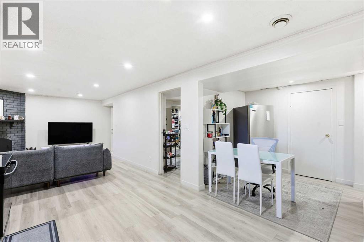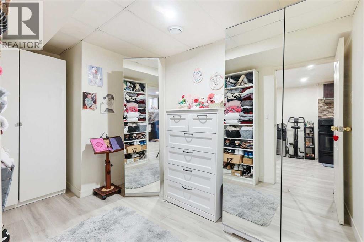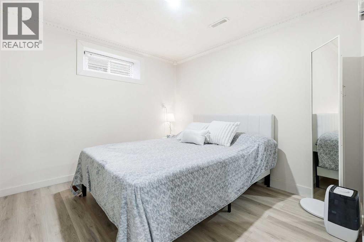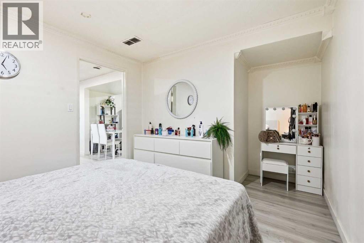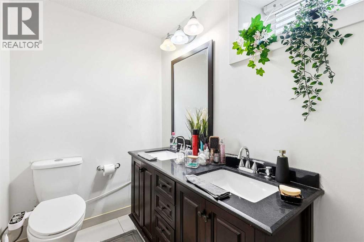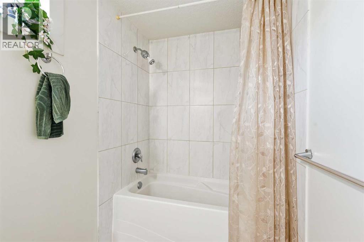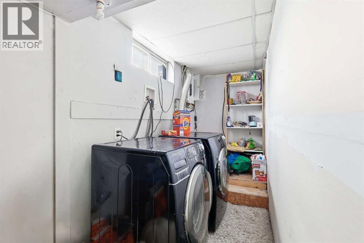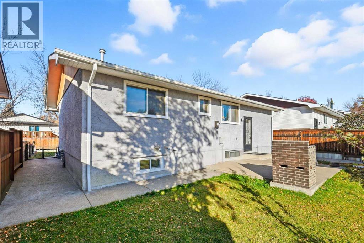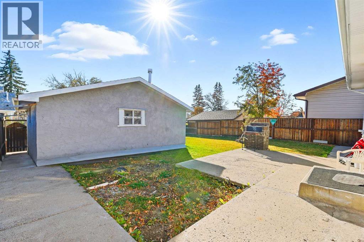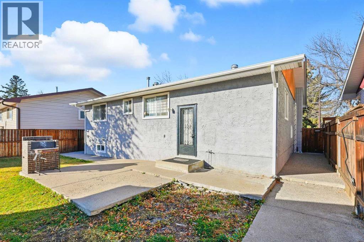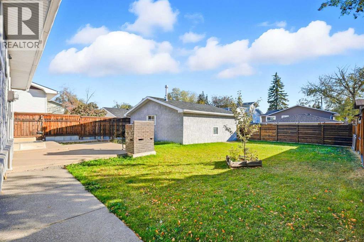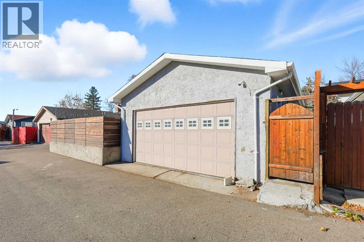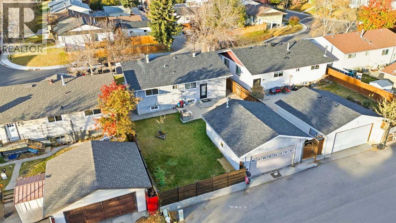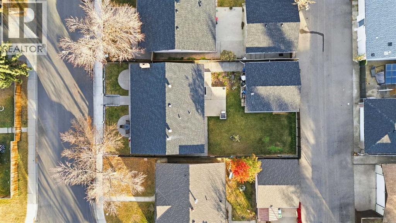419 Whiteview Close Ne Calgary, Alberta T1Y 1R5
$680,000
Welcome to this exquisite bungalow. whether you are looking for an extra living space or an investment opportunity, this property has it all . Look no further, as this ready to move- in house has all the bells and whistles that turns this house into a true asset. The exceptionally portrayed front patio peers with additional entertainment space in the backyard for barbecues and summer family gatherings. A separate entrance door leads to another episode of home enjoyment in an extensively renovated illegal basement suite with a classic wood burning fireplace to add warmth and elegant design to the lower- level kingdom. Moreover, it is nearly located within 2-3 km perimeter of schools, parks, shopping centers, Calgary transit C-train station, Peter Lougheed Hospital, and much more. In addition to that, for your piece of mind this property has experienced a successive upgrades like a new roofing shingles in 2015, new high efficiency furnace in 2023, tankless hot water to cut the cost of your gas bills in 2024, heated double garage, smart learning heat thermostat for bonus savings too. Act now and schedule your showing today. (id:58331)
Property Details
| MLS® Number | A2266036 |
| Property Type | Single Family |
| Neigbourhood | Whitehorn |
| Community Name | Whitehorn |
| Amenities Near By | Park, Schools, Shopping |
| Features | Back Lane |
| Parking Space Total | 4 |
| Plan | 7410227 |
Building
| Bathroom Total | 3 |
| Bedrooms Above Ground | 3 |
| Bedrooms Below Ground | 1 |
| Bedrooms Total | 4 |
| Appliances | Refrigerator, Dishwasher, Stove, Window Coverings, Washer & Dryer, Water Heater - Tankless |
| Architectural Style | Bungalow |
| Basement Development | Finished |
| Basement Features | Separate Entrance, Suite |
| Basement Type | Full (finished) |
| Constructed Date | 1974 |
| Construction Material | Poured Concrete |
| Construction Style Attachment | Detached |
| Cooling Type | None |
| Exterior Finish | Brick, Concrete |
| Fire Protection | Smoke Detectors |
| Fireplace Present | Yes |
| Fireplace Total | 1 |
| Flooring Type | Ceramic Tile, Hardwood, Vinyl Plank |
| Foundation Type | Poured Concrete |
| Half Bath Total | 1 |
| Heating Fuel | Natural Gas |
| Heating Type | Central Heating |
| Stories Total | 1 |
| Size Interior | 1,085 Ft2 |
| Total Finished Area | 1085 Sqft |
| Type | House |
Parking
| Detached Garage | 2 |
| Garage | |
| Heated Garage | |
| Other |
Land
| Acreage | No |
| Fence Type | Fence |
| Land Amenities | Park, Schools, Shopping |
| Landscape Features | Lawn |
| Size Depth | 30.47 M |
| Size Frontage | 15.24 M |
| Size Irregular | 464.00 |
| Size Total | 464 M2|4,051 - 7,250 Sqft |
| Size Total Text | 464 M2|4,051 - 7,250 Sqft |
| Zoning Description | R-cg |
Rooms
| Level | Type | Length | Width | Dimensions |
|---|---|---|---|---|
| Basement | 5pc Bathroom | 11.75 Ft x 5.00 Ft | ||
| Basement | Bedroom | 13.92 Ft x 10.08 Ft | ||
| Basement | Dining Room | 8.00 Ft x 7.83 Ft | ||
| Basement | Kitchen | 10.75 Ft x 10.17 Ft | ||
| Basement | Living Room | 17.17 Ft x 16.83 Ft | ||
| Main Level | Primary Bedroom | 13.08 Ft x 12.83 Ft | ||
| Main Level | Bedroom | 12.17 Ft x 9.25 Ft | ||
| Main Level | Bedroom | 10.50 Ft x 8.67 Ft | ||
| Main Level | 2pc Bathroom | 5.00 Ft x 4.33 Ft | ||
| Main Level | 4pc Bathroom | 7.92 Ft x 4.92 Ft | ||
| Main Level | Kitchen | 13.00 Ft x 11.67 Ft | ||
| Main Level | Dining Room | 9.25 Ft x 8.67 Ft | ||
| Main Level | Living Room | 16.25 Ft x 14.25 Ft |
Contact Us
Contact us for more information
