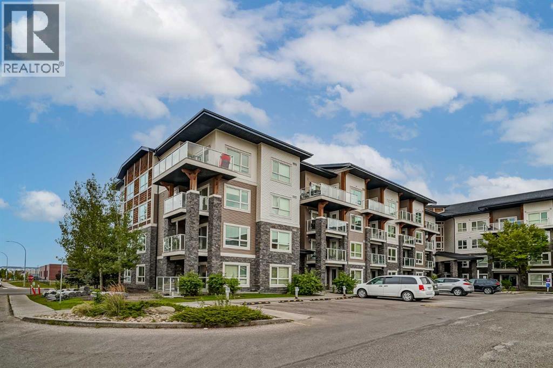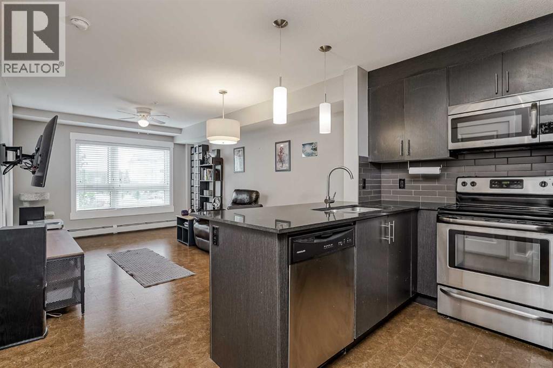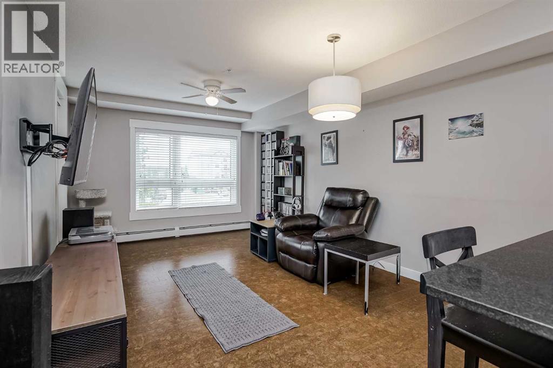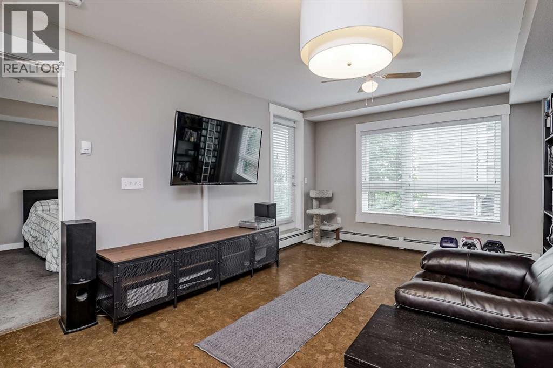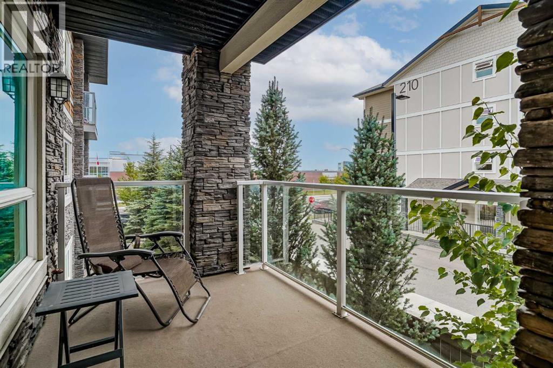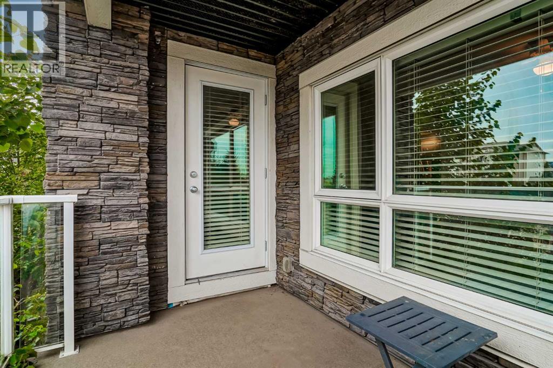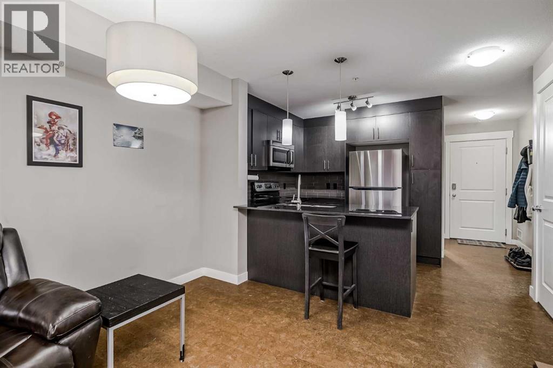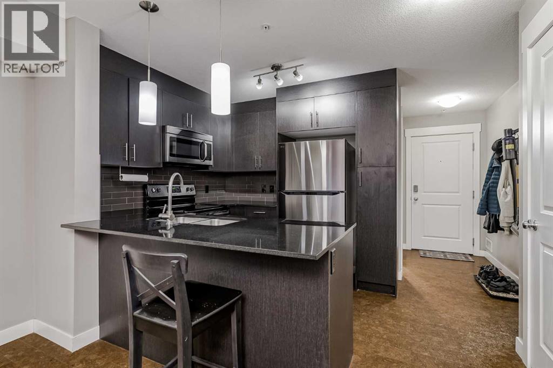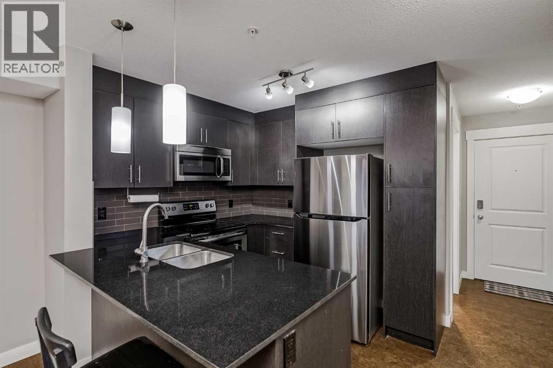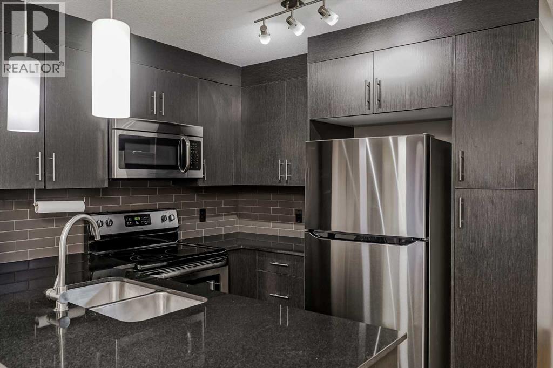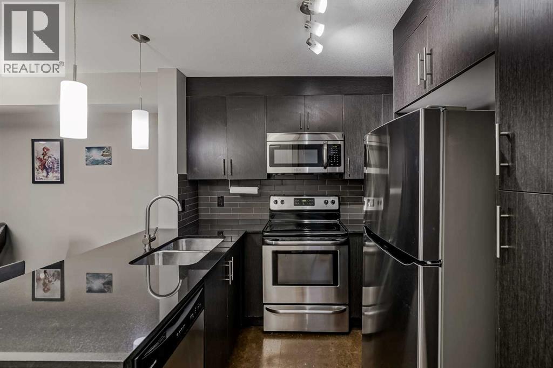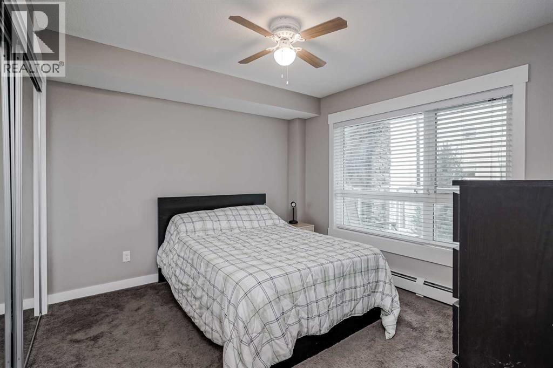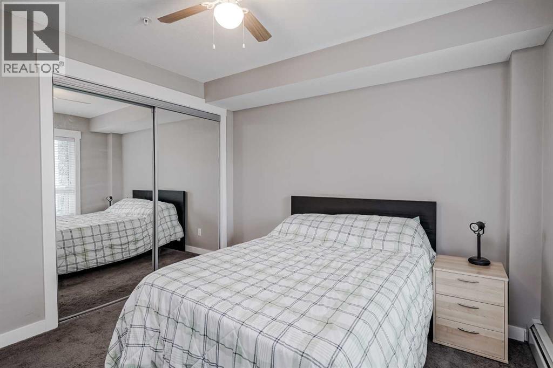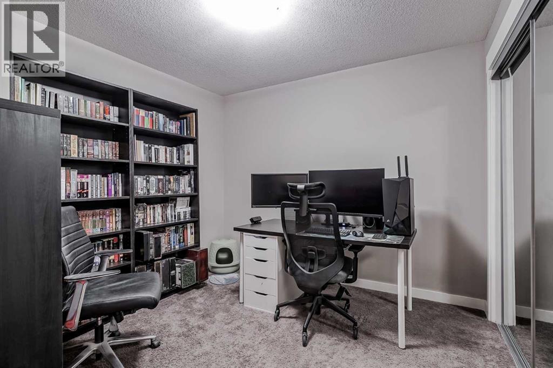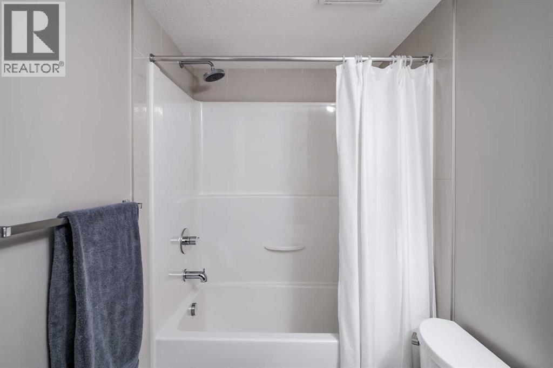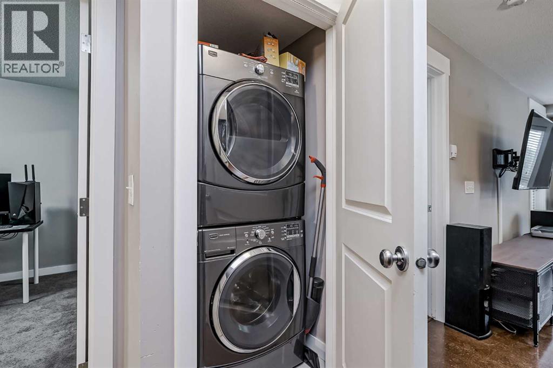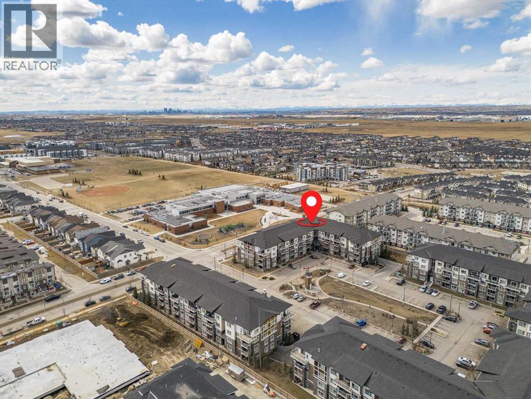4218, 240 Skyview Ranch Road Ne Calgary, Alberta T3N 0P4
$225,000Maintenance, Caretaker, Common Area Maintenance, Heat, Insurance, Property Management, Reserve Fund Contributions, Sewer
$385.65 Monthly
Maintenance, Caretaker, Common Area Maintenance, Heat, Insurance, Property Management, Reserve Fund Contributions, Sewer
$385.65 MonthlyWelcome to Skymills in Skyview Ranch – Stylish, Modern & Maintenance-Free Living! Step into this showhome-quality, like-new condo that blends comfort with convenience. Perfectly designed, this open-concept second-floor home is filled with natural light thanks to its wall-to-wall windows and spacious layout. The gourmet kitchen is a chef’s dream, featuring a peninsula island with breakfast bar, stainless steel appliances, ample cabinetry, and a functional dining space. The bright living room opens onto your private balcony—the perfect place to relax or entertain, complete with a natural gas hookup for your BBQ. Your primary bedroom retreat offers a wall-to-wall closet and plenty of natural light. Additional highlights include in-suite laundry and a titled surface parking stall for your convenience. Ideally located, you’ll enjoy being minutes from CrossIron Mills, schools, shopping, public transit, and quick access to Deerfoot & Stoney Trail. Move-in ready and maintenance-free—this Skymills condo truly has it all! (id:58331)
Property Details
| MLS® Number | A2256129 |
| Property Type | Single Family |
| Community Name | Skyview Ranch |
| Community Features | Pets Allowed With Restrictions |
| Features | Pvc Window, No Smoking Home, Parking |
| Parking Space Total | 1 |
| Plan | 1510854 |
| Structure | Deck |
Building
| Bathroom Total | 1 |
| Bedrooms Above Ground | 2 |
| Bedrooms Total | 2 |
| Appliances | Washer, Refrigerator, Dishwasher, Stove, Dryer |
| Constructed Date | 2015 |
| Construction Material | Wood Frame |
| Construction Style Attachment | Attached |
| Cooling Type | None |
| Exterior Finish | Stone, Vinyl Siding |
| Flooring Type | Carpeted, Cork, Tile |
| Heating Fuel | Natural Gas |
| Heating Type | Baseboard Heaters |
| Stories Total | 4 |
| Size Interior | 624 Ft2 |
| Total Finished Area | 624 Sqft |
| Type | Apartment |
Land
| Acreage | No |
| Size Total Text | Unknown |
| Zoning Description | M-2 |
Rooms
| Level | Type | Length | Width | Dimensions |
|---|---|---|---|---|
| Main Level | 4pc Bathroom | .00 M x .00 M | ||
| Main Level | Primary Bedroom | 3.15 M x 3.40 M | ||
| Main Level | Bedroom | 3.02 M x 2.95 M | ||
| Main Level | Living Room | 3.32 M x 3.40 M | ||
| Main Level | Breakfast | 2.12 M x 2.13 M | ||
| Main Level | Kitchen | 2.36 M x 2.67 M |
Contact Us
Contact us for more information
