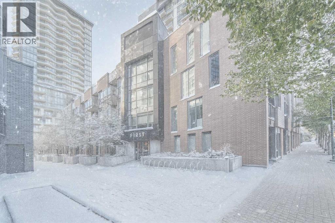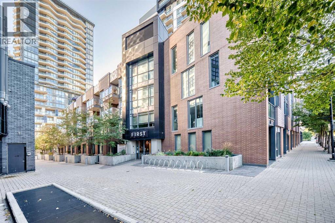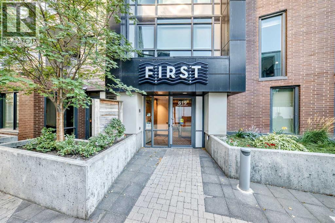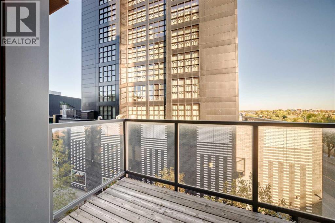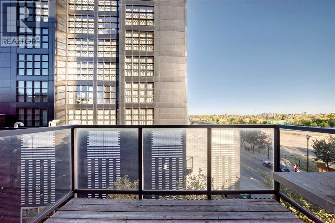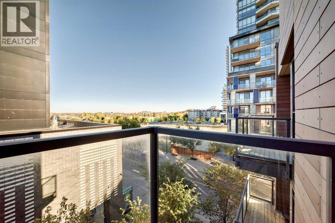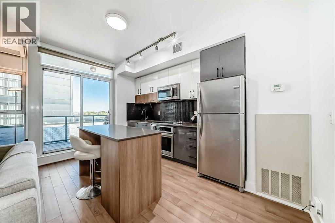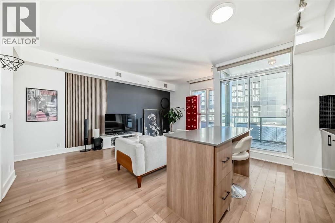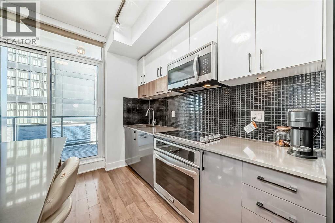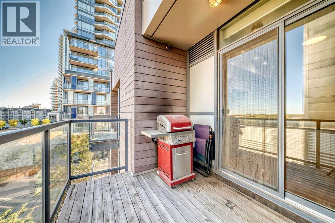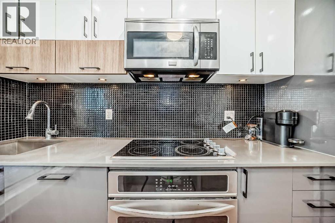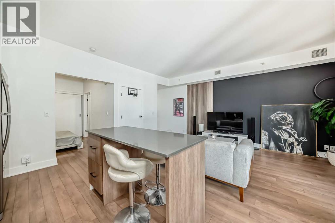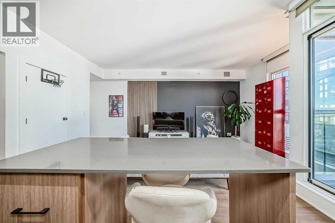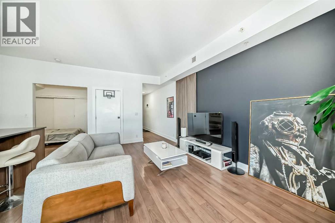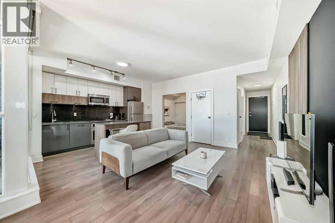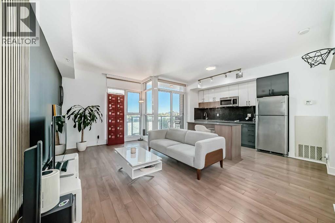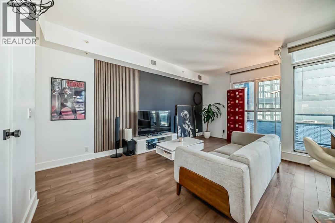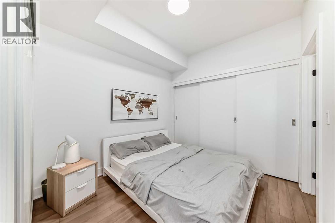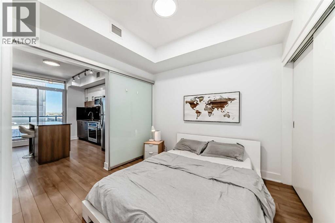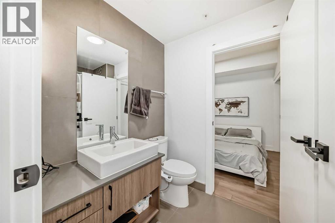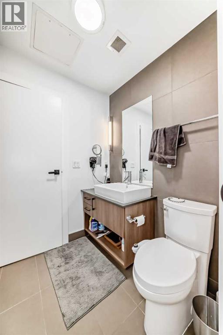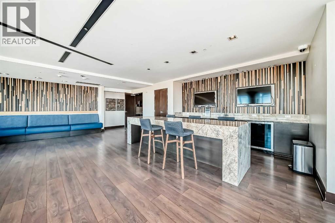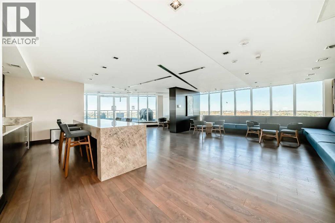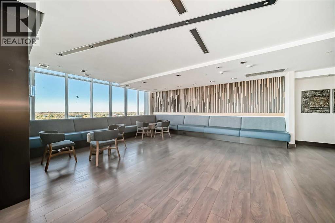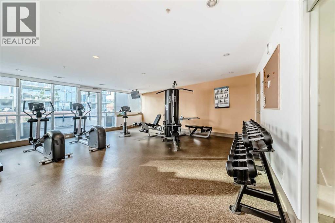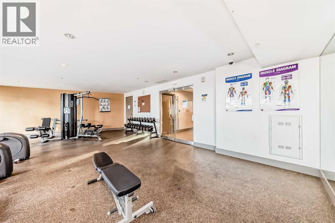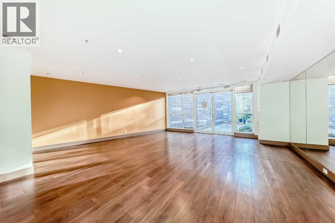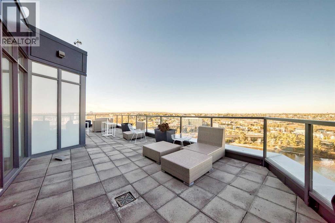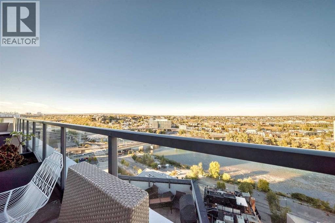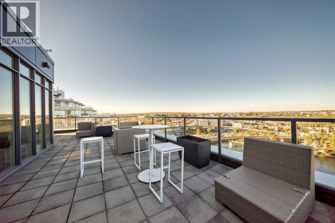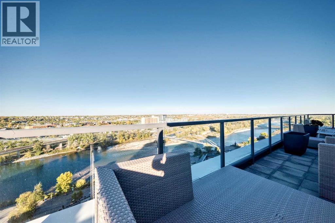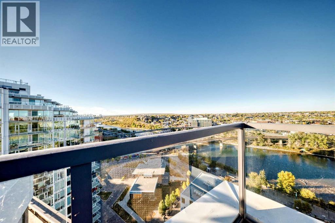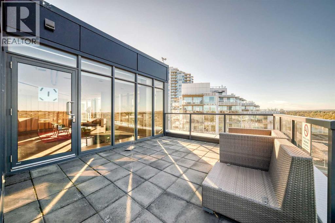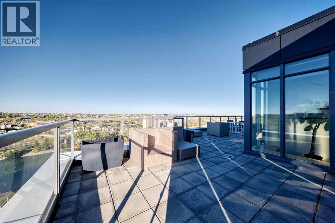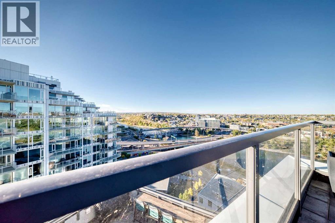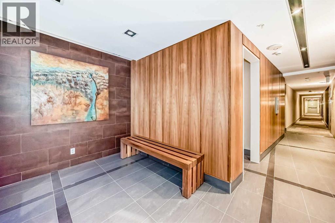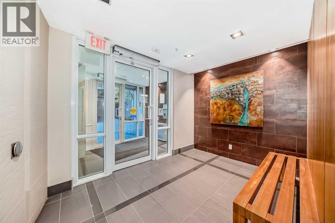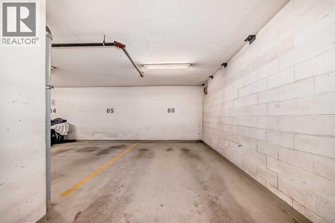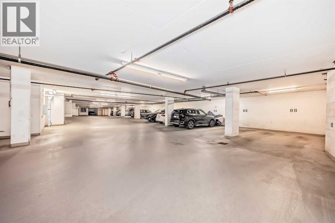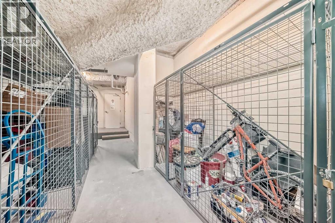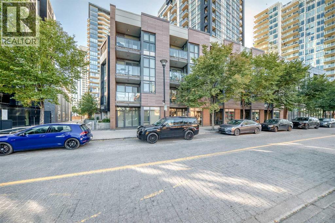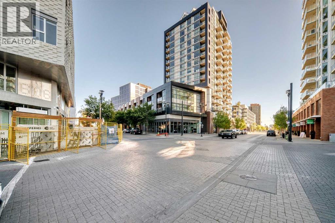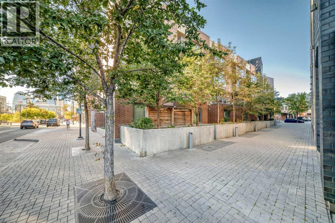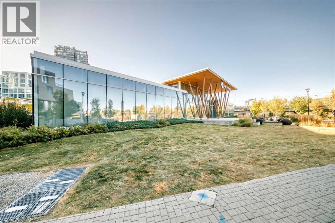423, 619 Confluence Way Se Calgary, Alberta T2G 1C1
$284,800Maintenance, Common Area Maintenance, Heat, Insurance, Interior Maintenance, Ground Maintenance, Parking, Property Management, Reserve Fund Contributions, Sewer, Waste Removal, Water
$558.98 Monthly
Maintenance, Common Area Maintenance, Heat, Insurance, Interior Maintenance, Ground Maintenance, Parking, Property Management, Reserve Fund Contributions, Sewer, Waste Removal, Water
$558.98 MonthlyWelcome to vibrant Downtown East Village! This 1 bedroom unit offers an unbeatable location just steps from the Bow River pathways, trendy restaurants, shopping, and all the amenities of downtown living.Inside, you’ll find a bright and open layout with modern finishes, a functional kitchen, and a cozy living space perfect for relaxing or entertaining. The bedroom provides a comfortable retreat, while large windows bring in plenty of natural light. Enjoy the convenience of being within walking distance to coffee shops, markets, transit, and Calgary’s lively downtown core. Whether you’re a first-time buyer, investor, or looking for a low-maintenance lifestyle in the heart of the city, this unit is a fantastic opportunity. Call your Favourite REALTOR® today! (id:58331)
Property Details
| MLS® Number | A2260506 |
| Property Type | Single Family |
| Community Name | Downtown East Village |
| Amenities Near By | Park, Playground, Schools, Shopping |
| Community Features | Pets Allowed |
| Features | No Animal Home, No Smoking Home |
| Parking Space Total | 1 |
| Plan | 1512745 |
Building
| Bathroom Total | 1 |
| Bedrooms Above Ground | 1 |
| Bedrooms Total | 1 |
| Amenities | Clubhouse, Exercise Centre, Party Room, Recreation Centre |
| Appliances | Washer, Refrigerator, Dishwasher, Stove, Dryer, Microwave Range Hood Combo, Window Coverings |
| Constructed Date | 2015 |
| Construction Material | Wood Frame |
| Construction Style Attachment | Attached |
| Cooling Type | Central Air Conditioning |
| Exterior Finish | Brick, Metal |
| Flooring Type | Laminate |
| Stories Total | 4 |
| Size Interior | 557 Ft2 |
| Total Finished Area | 556.7 Sqft |
| Type | Apartment |
Parking
| Underground |
Land
| Acreage | No |
| Land Amenities | Park, Playground, Schools, Shopping |
| Size Total Text | Unknown |
| Zoning Description | Cc-emu |
Rooms
| Level | Type | Length | Width | Dimensions |
|---|---|---|---|---|
| Main Level | 4pc Bathroom | 8.33 Ft x 5.67 Ft | ||
| Main Level | Primary Bedroom | 9.17 Ft x 12.58 Ft | ||
| Main Level | Other | 14.25 Ft x 9.50 Ft | ||
| Main Level | Living Room | 9.83 Ft x 17.83 Ft | ||
| Main Level | Laundry Room | 3.00 Ft x 3.00 Ft |
Contact Us
Contact us for more information
