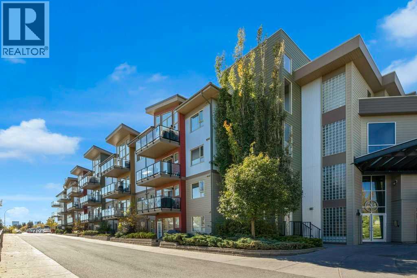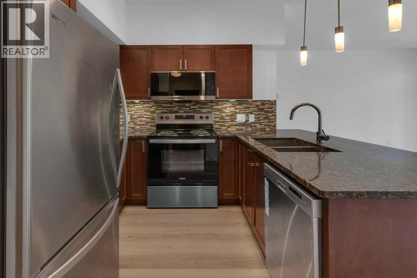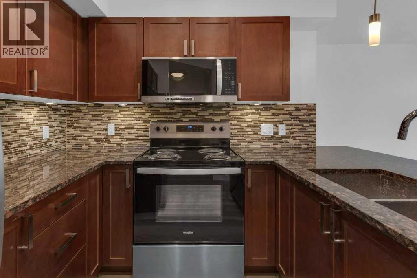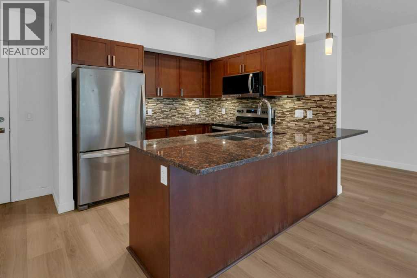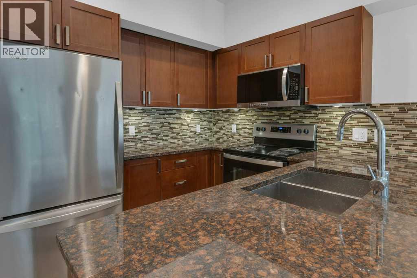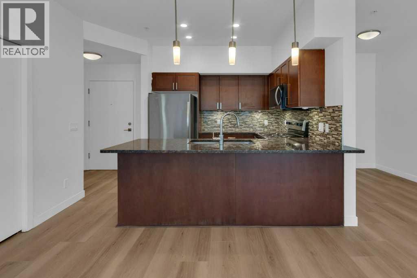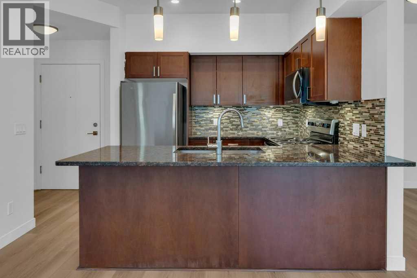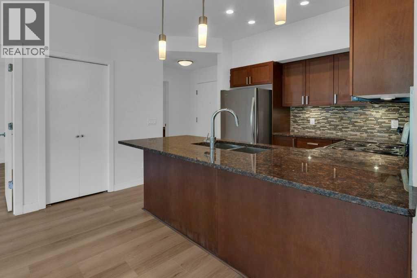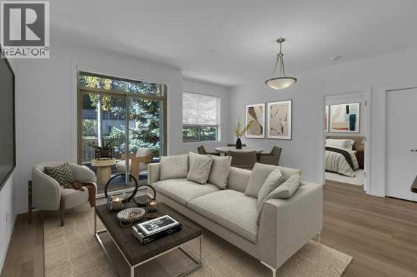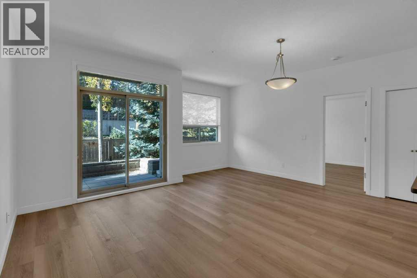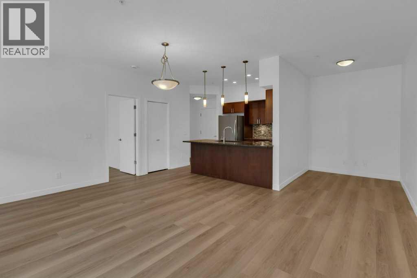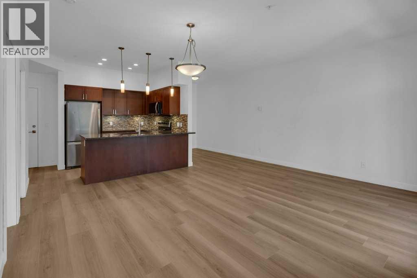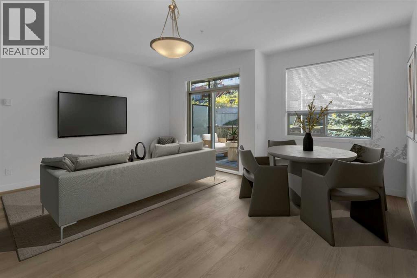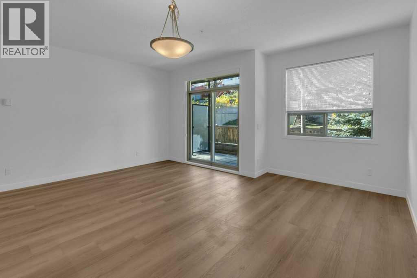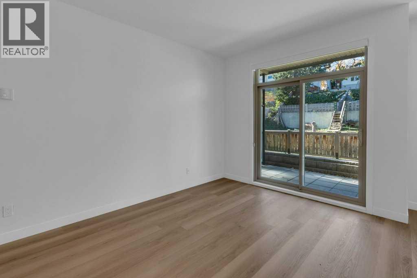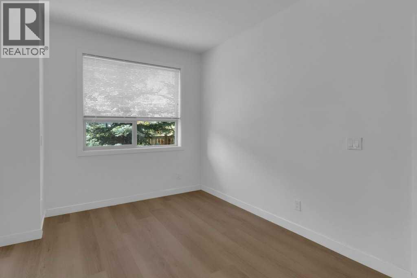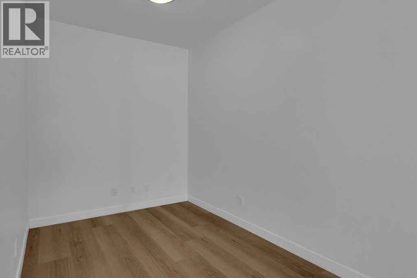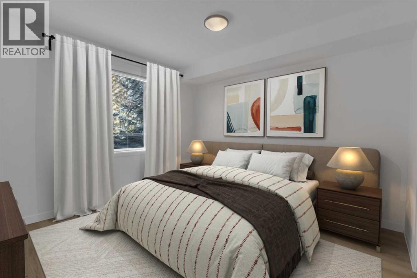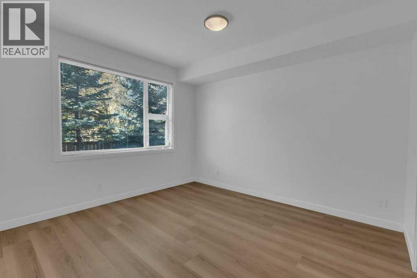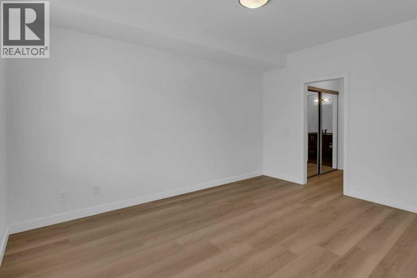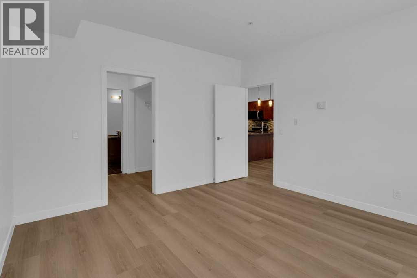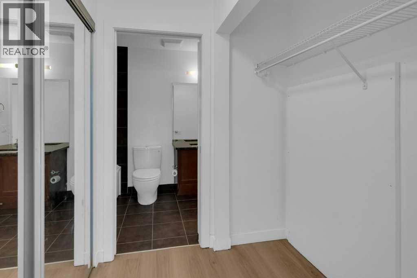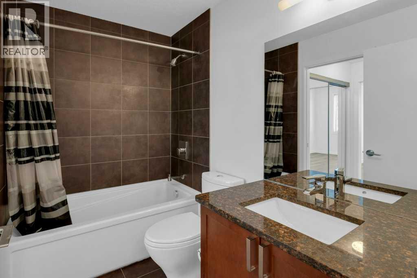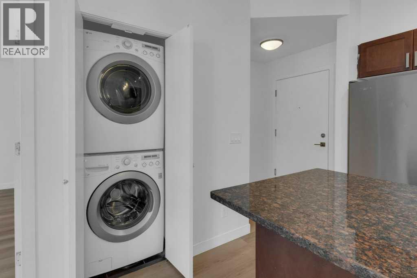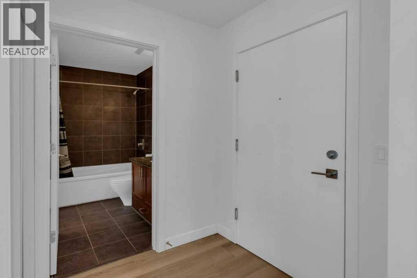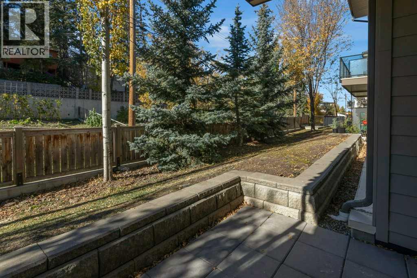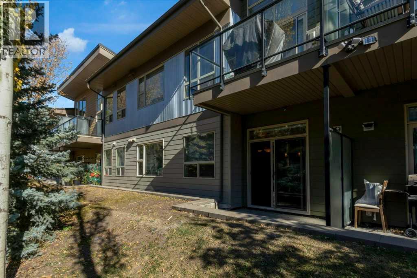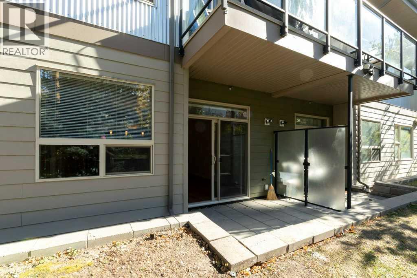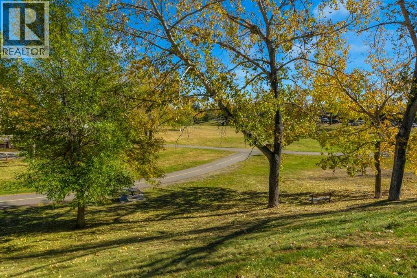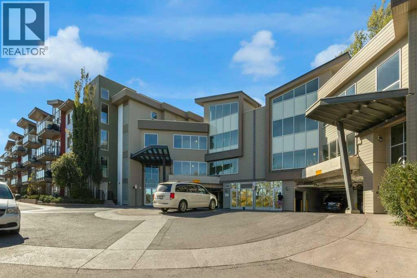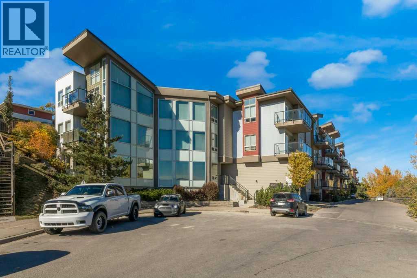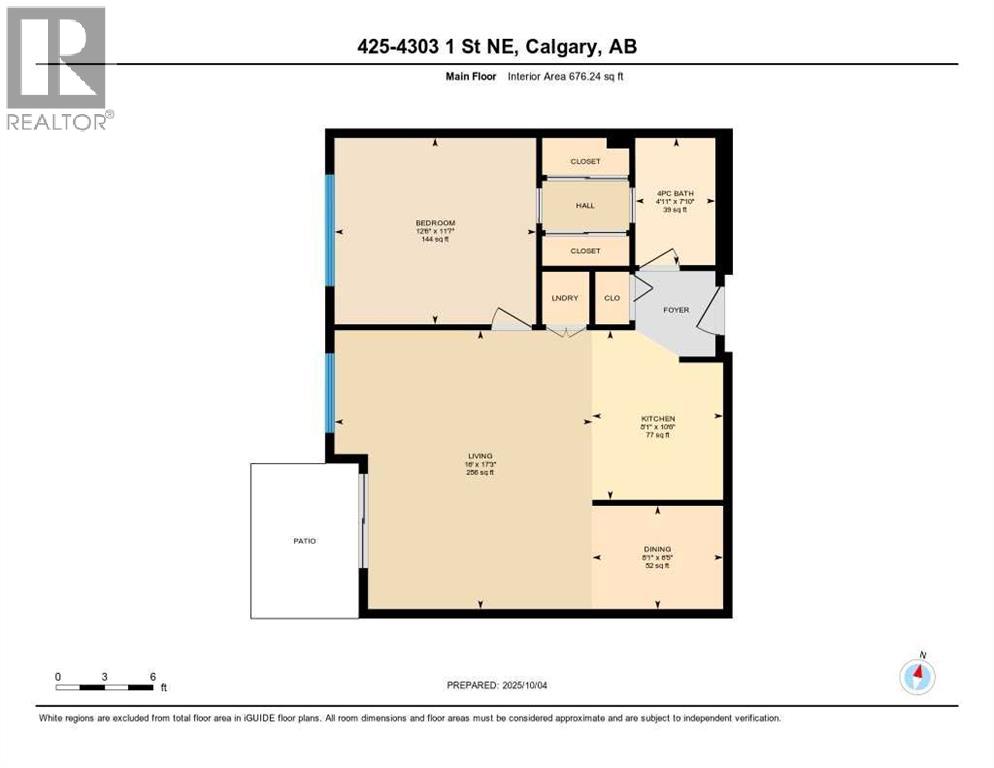425, 4303 1 Street Ne Calgary, Alberta T2E 7M3
$234,900Maintenance, Common Area Maintenance, Heat, Parking, Property Management, Reserve Fund Contributions, Waste Removal, Water
$563.22 Monthly
Maintenance, Common Area Maintenance, Heat, Parking, Property Management, Reserve Fund Contributions, Waste Removal, Water
$563.22 MonthlySpacious bright renovated apartment done in tasteful modern finishes. The neutral palette and open concept will work for whatever your personal design style is. This 1-bedroom apartment features beautiful new flooring, a patio door to the balcony off the living room, pendant and recessed lighting, stacked washer and dryer, and a beautiful tiled 4-piece bathroom with granite countertop. You will be delighted with the kitchen that features 4 stainless steel appliances, brand new stove, a tiled backsplash with under cabinet lighting and granite counter tops. Pendant lights hang above the kitchen peninsula that is complete with a breakfast bar. The dining room is setback with a large west facing window adjacent and open to the living room. The living room has patio door sliders that lead to the large sunny west facing balcony. Perfectly Set Up! A Home that you will love coming home to and be proud to entertain. This apartment is located in Highland Park minutes to downtown and via Centre Street and Edmonton Trail with excellent access to regional bike pathways, Confederation Park and Nose Hill Park. Close to Shopping, Restaurants, Coffee Shops and Schools. Ideal starter home easy no fuss move in and enjoy. (id:58331)
Property Details
| MLS® Number | A2262477 |
| Property Type | Single Family |
| Community Name | Highland Park |
| Amenities Near By | Schools, Shopping |
| Community Features | Pets Allowed With Restrictions |
| Features | See Remarks, Elevator, No Animal Home, No Smoking Home, Parking |
| Parking Space Total | 1 |
| Plan | 1412169 |
Building
| Bathroom Total | 1 |
| Bedrooms Above Ground | 1 |
| Bedrooms Total | 1 |
| Amenities | Party Room |
| Appliances | Refrigerator, Dishwasher, Stove, Microwave Range Hood Combo, Window Coverings, Washer/dryer Stack-up |
| Constructed Date | 2014 |
| Construction Material | Wood Frame, Steel Frame |
| Construction Style Attachment | Attached |
| Cooling Type | None |
| Exterior Finish | Composite Siding |
| Flooring Type | Vinyl Plank |
| Heating Type | In Floor Heating |
| Stories Total | 4 |
| Size Interior | 676 Ft2 |
| Total Finished Area | 676.24 Sqft |
| Type | Apartment |
Land
| Acreage | No |
| Land Amenities | Schools, Shopping |
| Size Total Text | Unknown |
| Zoning Description | Dc (pre 1p2007) |
Rooms
| Level | Type | Length | Width | Dimensions |
|---|---|---|---|---|
| Main Level | Living Room | 16.00 Ft x 17.25 Ft | ||
| Main Level | Dining Room | 8.08 Ft x 6.42 Ft | ||
| Main Level | Kitchen | 8.08 Ft x 10.50 Ft | ||
| Main Level | Bedroom | 12.50 Ft x 11.58 Ft | ||
| Main Level | 4pc Bathroom | 4.92 Ft x 7.83 Ft |
Contact Us
Contact us for more information
