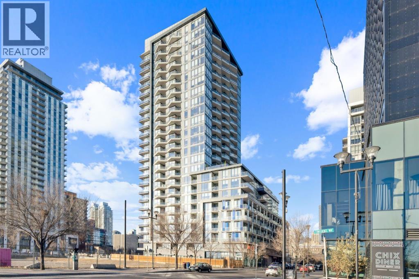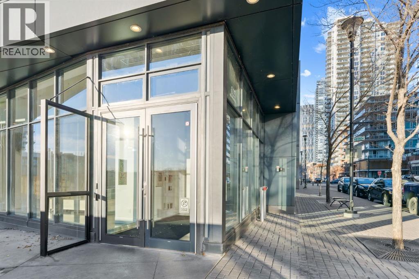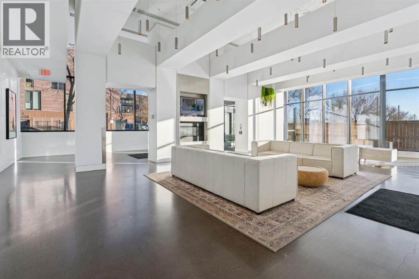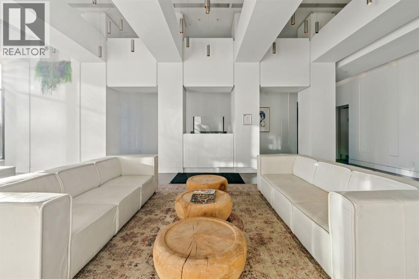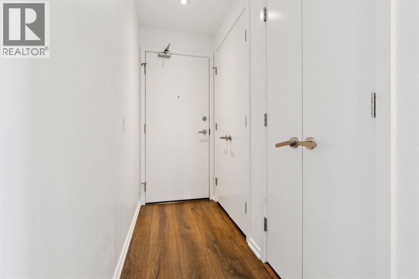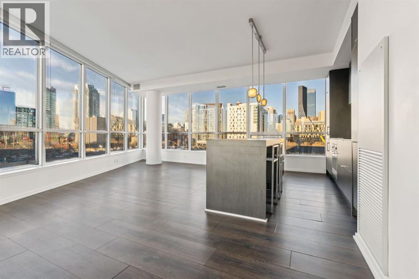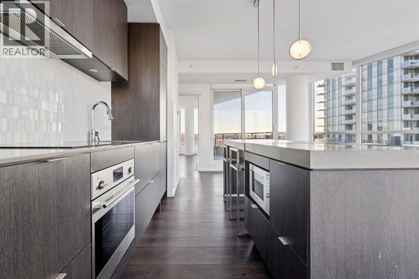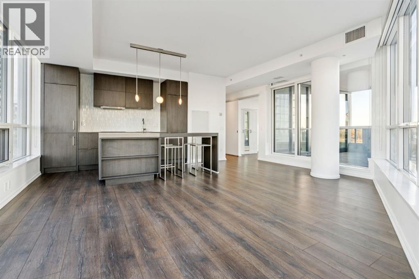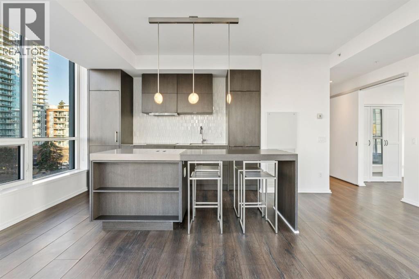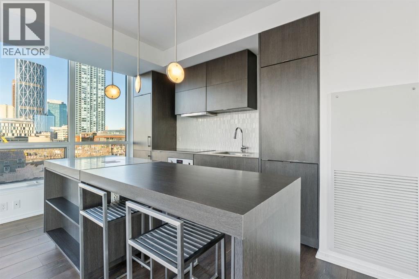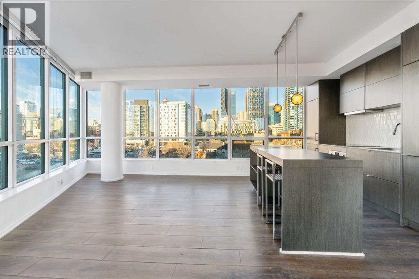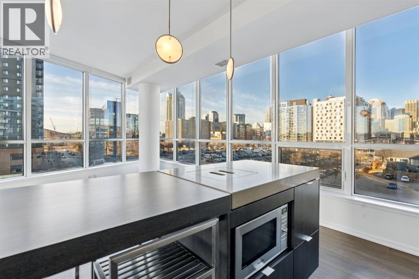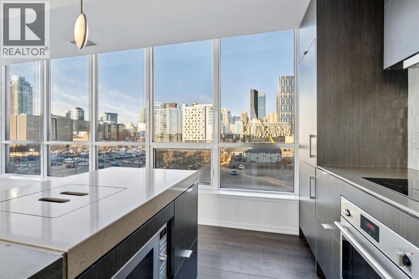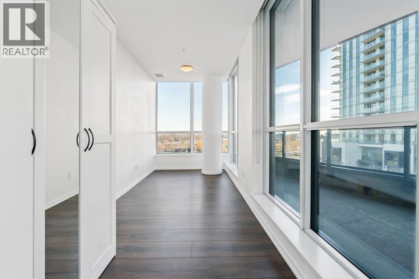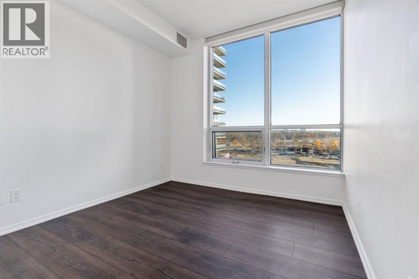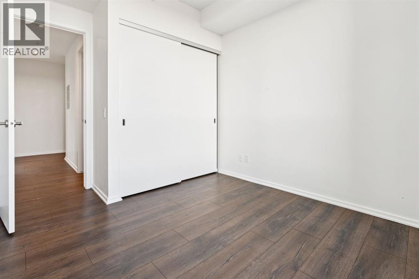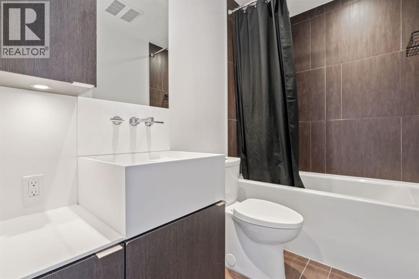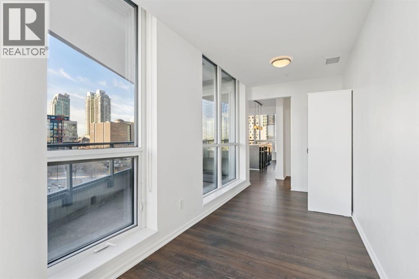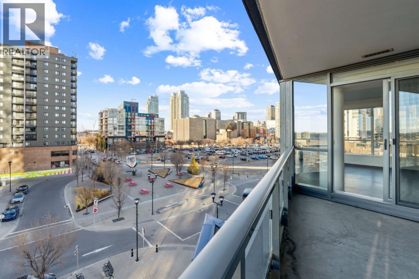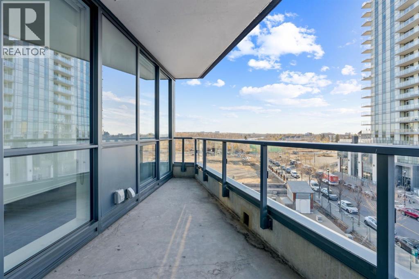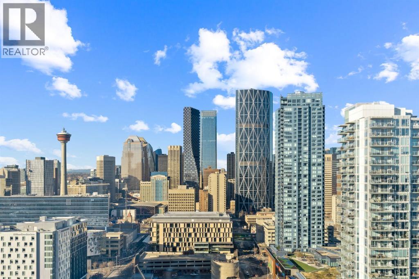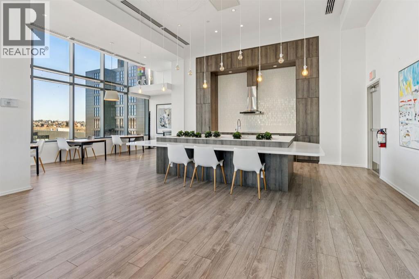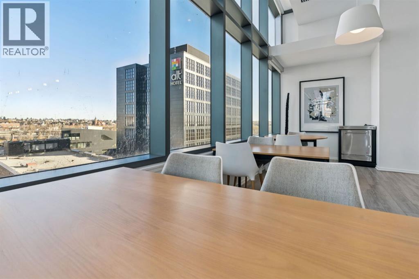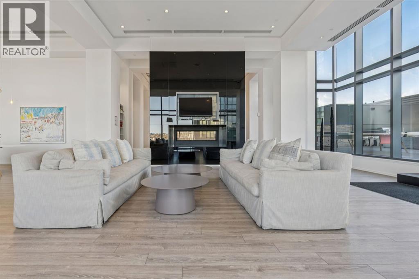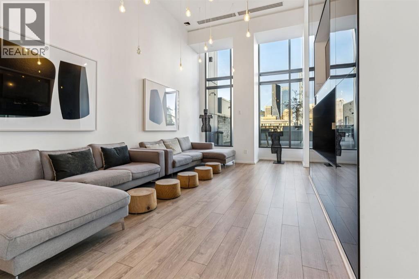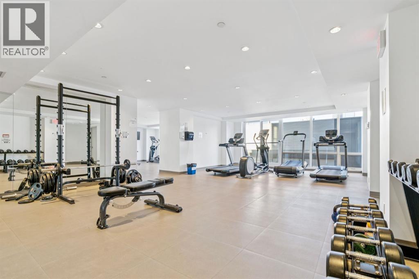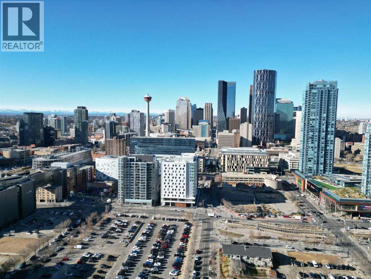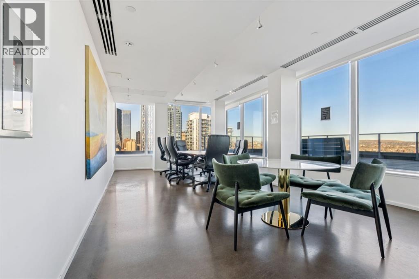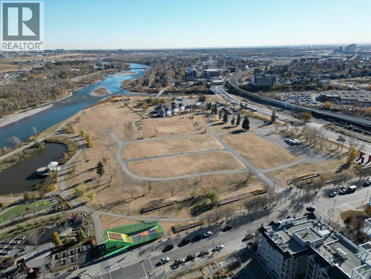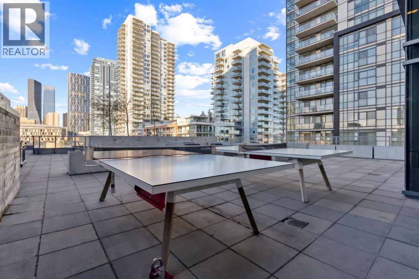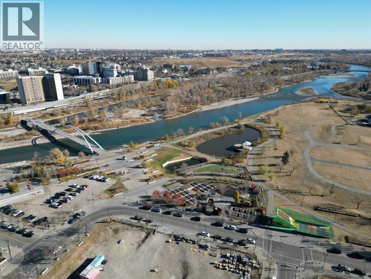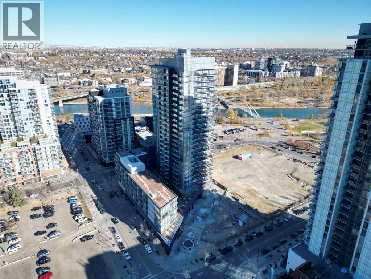426, 615 6 Avenue Se Calgary, Alberta T2G 1S2
$449,900Maintenance, Condominium Amenities, Common Area Maintenance, Heat, Insurance, Ground Maintenance, Property Management, Reserve Fund Contributions, Security, Sewer, Waste Removal, Water
$521 Monthly
Maintenance, Condominium Amenities, Common Area Maintenance, Heat, Insurance, Ground Maintenance, Property Management, Reserve Fund Contributions, Security, Sewer, Waste Removal, Water
$521 MonthlyMarket aligned price adjustment- Welcome to Verve in East Village, one of Calgary’s most sought-after addresses combining modern design, urban energy, and incredible views. This 2-bedroom, 1-bath home offers 180° panoramic views of downtown and the Confluence Historic Site, where the Bow and Elbow Rivers meet. Floor-to-ceiling windows fill the space with natural light, and the open-concept layout connects the kitchen, dining, and living areas seamlessly, making it perfect for both relaxing and entertaining. The modern kitchen features sleek cabinetry, quartz countertops, and built-in appliances, while the home also includes central A/C, in-suite laundry, and a private balcony to take in sunrise and sunset views over the city. Adding even more value, this rare unit comes with 5 titled underground parking stalls ALL RENTED INSTANT CASH FLOW. Verve offers premium amenities including a rooftop lounge and terrace, fitness center, guest suites, and concierge service, all just steps from the RiverWalk, Central Library, cafes, and the CTrain. It’s downtown living with a riverside vibe — and a truly unique opportunity to own one of the most distinctive homes in the building. All stalls are rented out and returning big cashflow returns, property also includes a storage locker. (id:58331)
Property Details
| MLS® Number | A2266941 |
| Property Type | Single Family |
| Community Name | Downtown East Village |
| Amenities Near By | Park, Playground, Shopping |
| Community Features | Pets Allowed With Restrictions |
| Features | No Animal Home, No Smoking Home, Parking |
| Parking Space Total | 5 |
| Plan | 1910157 |
Building
| Bathroom Total | 1 |
| Bedrooms Above Ground | 2 |
| Bedrooms Total | 2 |
| Amenities | Exercise Centre |
| Appliances | Refrigerator, Cooktop - Electric, Microwave, Freezer, Oven - Built-in, Hood Fan, Window Coverings, Washer/dryer Stack-up |
| Constructed Date | 2018 |
| Construction Material | Poured Concrete |
| Construction Style Attachment | Attached |
| Cooling Type | Central Air Conditioning |
| Exterior Finish | Concrete, Metal |
| Flooring Type | Laminate, Tile |
| Stories Total | 5 |
| Size Interior | 803 Ft2 |
| Total Finished Area | 802.82 Sqft |
| Type | Apartment |
Parking
| Underground |
Land
| Acreage | No |
| Land Amenities | Park, Playground, Shopping |
| Size Total Text | Unknown |
| Zoning Description | Dc |
Rooms
| Level | Type | Length | Width | Dimensions |
|---|---|---|---|---|
| Main Level | Kitchen | 12.08 Ft x 7.50 Ft | ||
| Main Level | Living Room | 17.33 Ft x 7.08 Ft | ||
| Main Level | Bedroom | 17.33 Ft x 7.08 Ft | ||
| Main Level | Laundry Room | 2.83 Ft x 2.33 Ft | ||
| Main Level | Primary Bedroom | 10.08 Ft x 9.58 Ft | ||
| Main Level | 4pc Bathroom | 8.17 Ft x 4.92 Ft |
Contact Us
Contact us for more information
