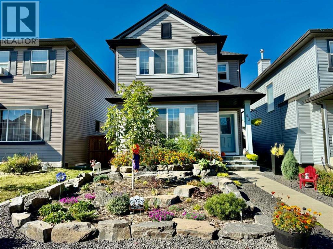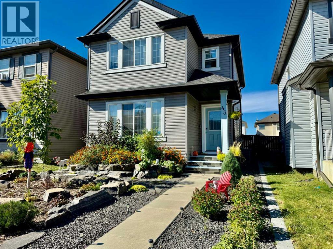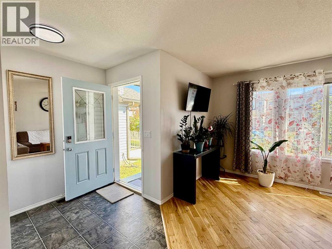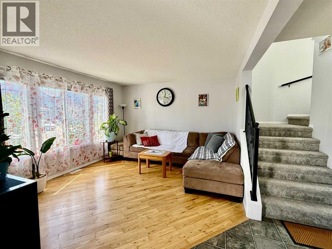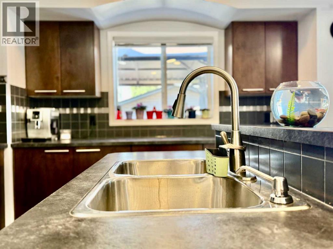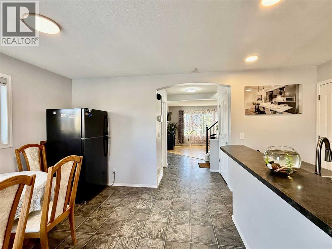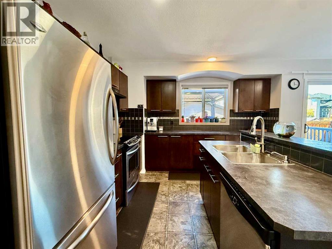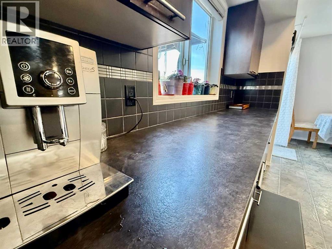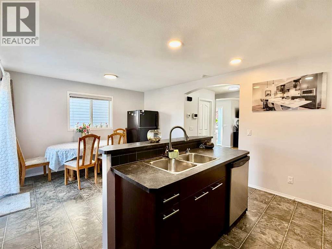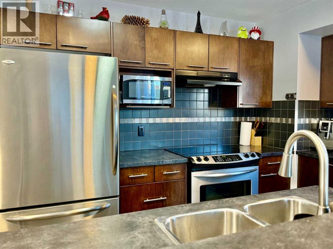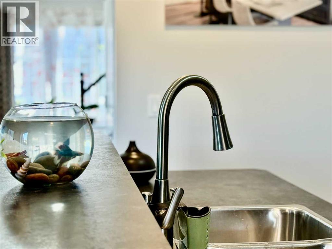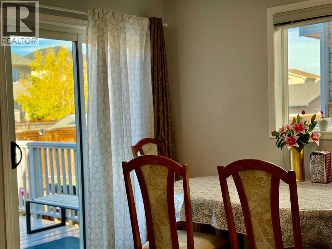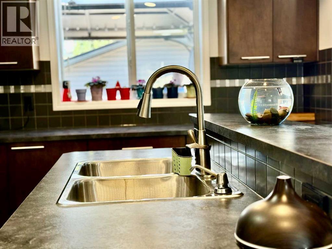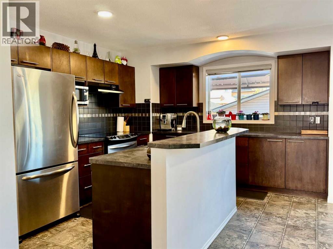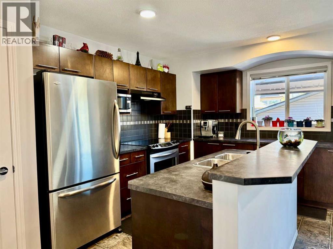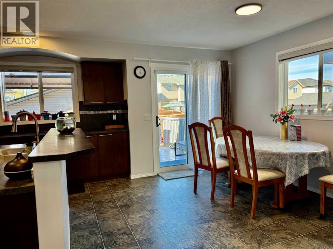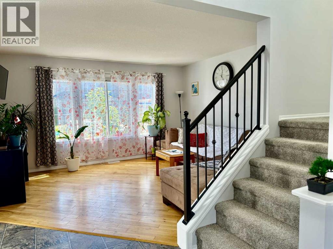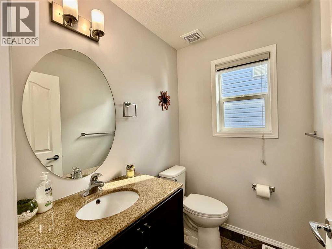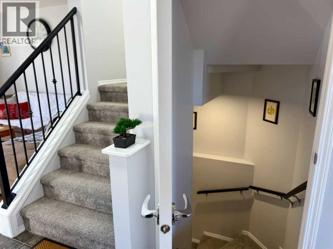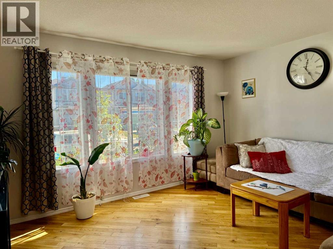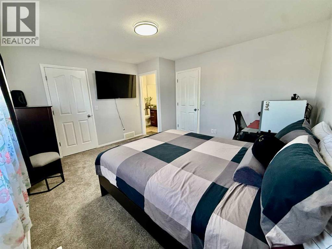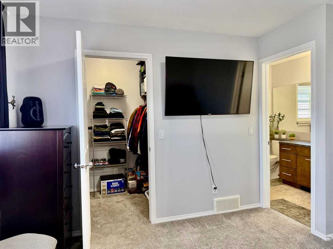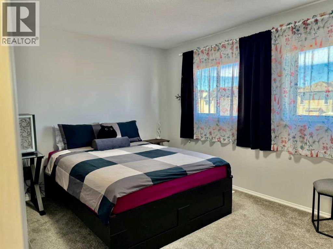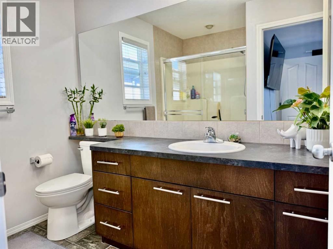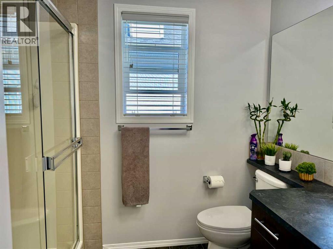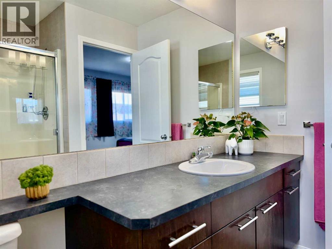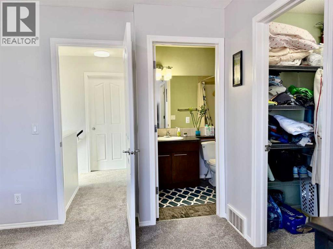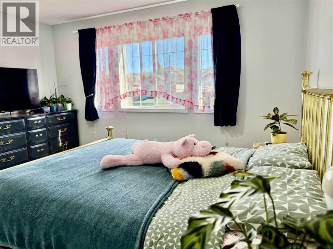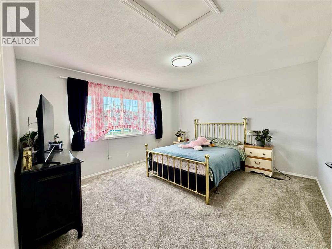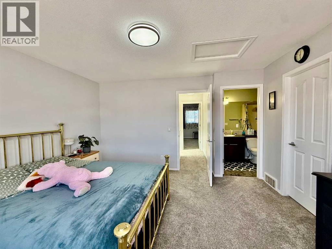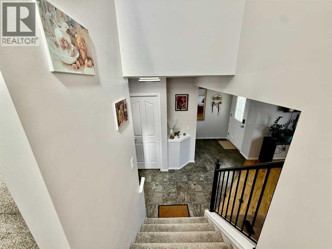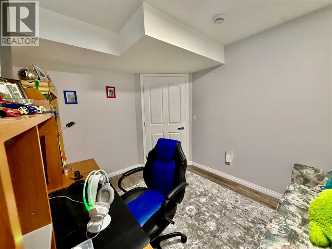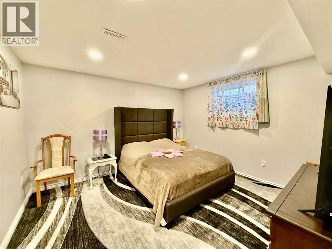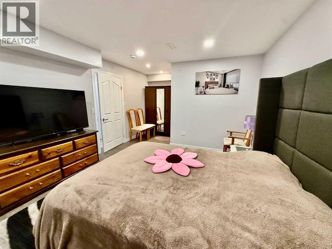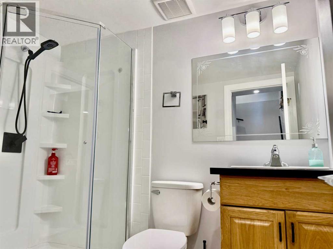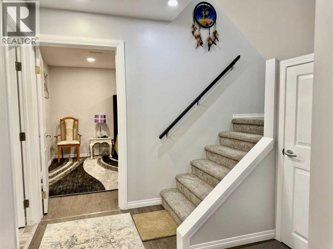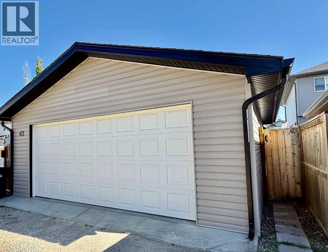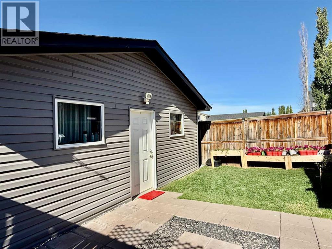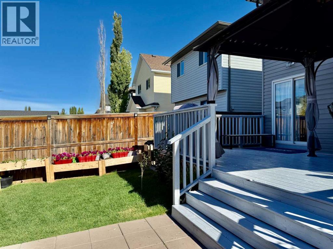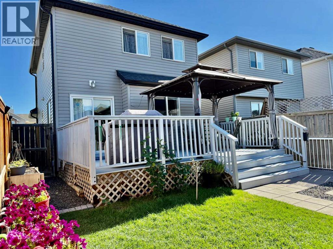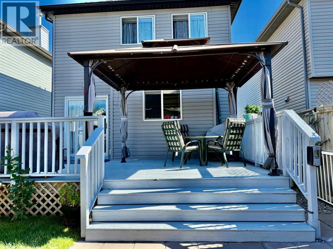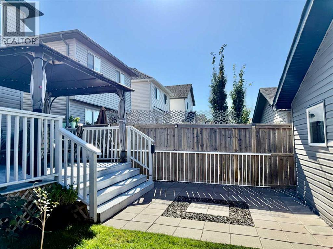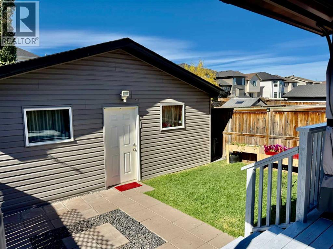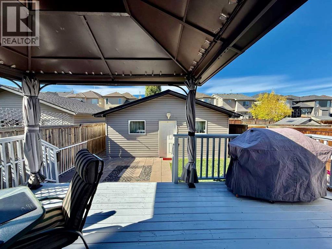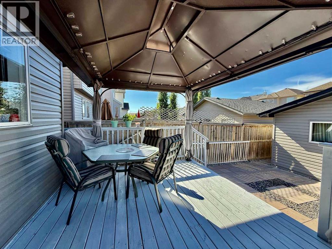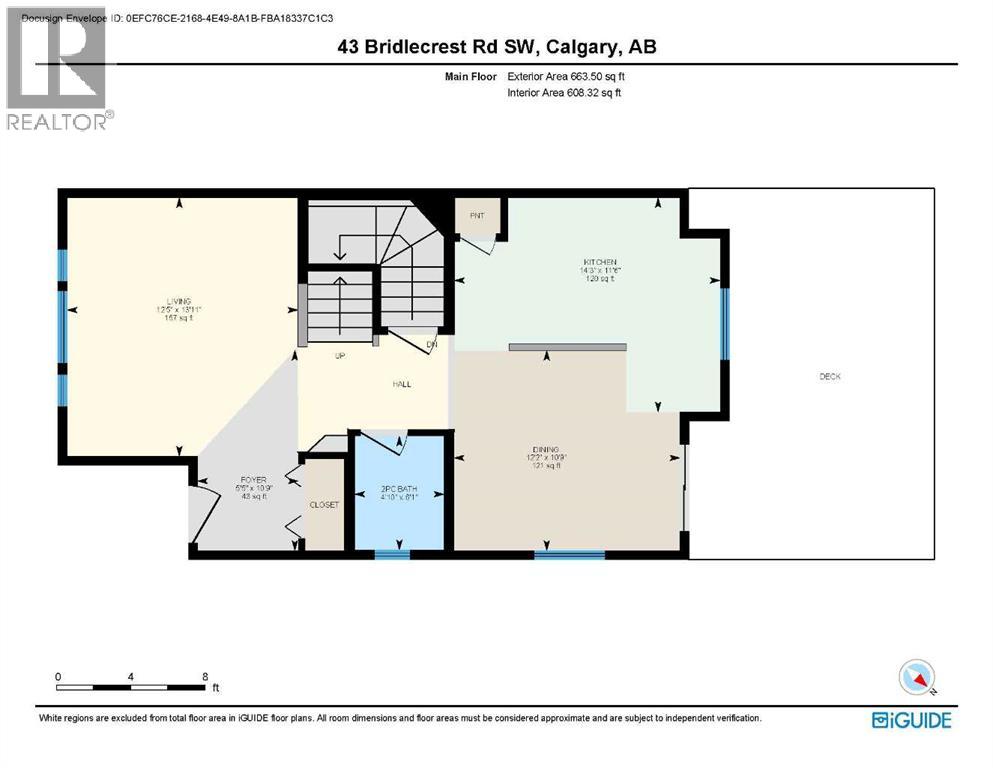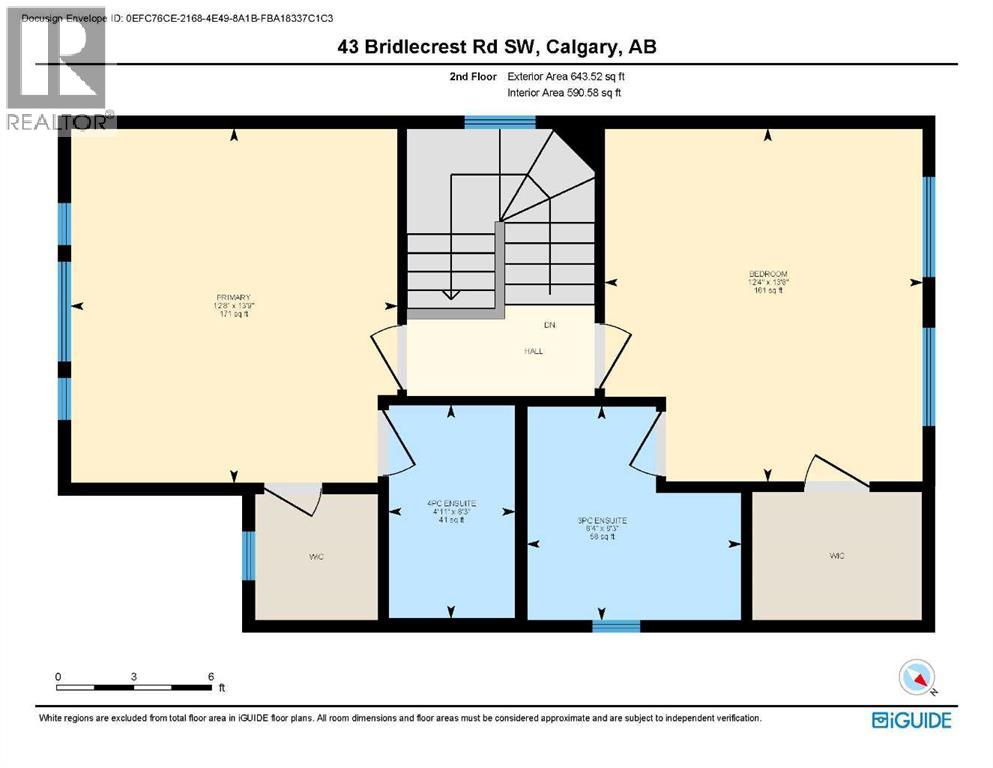4 Bedroom
4 Bathroom
1,307 ft2
Central Air Conditioning
Forced Air
$599,900
This home offers a versatile and spacious layout with double primary bedrooms upstairs, each featuring its own private ensuite for added comfort and privacy. The main floor boasts an open-concept design, with a large kitchen that includes a pantry, kitchen island, and ample counter space—perfect for cooking and entertaining and the stainless steel appliances add a modern touch. The west-facing deck off the kitchen is ideal for outdoor relaxation. The basement is finished, offering two bedrooms and a bathroom. Just add a few finishing touches to make the basement fully functional. The double car garage provides extra convenience and has a Telsa charger. The exterior of this home has all been replaced, roof, siding and trim in 2022. New A/C installed 2025. The house is freshly painted. Newer carpets installed. (id:58331)
Property Details
|
MLS® Number
|
A2259506 |
|
Property Type
|
Single Family |
|
Community Name
|
Bridlewood |
|
Amenities Near By
|
Park, Playground, Schools, Shopping |
|
Features
|
Back Lane, Closet Organizers, No Animal Home, No Smoking Home, Gas Bbq Hookup |
|
Parking Space Total
|
2 |
|
Plan
|
0512873 |
|
Structure
|
Deck |
Building
|
Bathroom Total
|
4 |
|
Bedrooms Above Ground
|
2 |
|
Bedrooms Below Ground
|
2 |
|
Bedrooms Total
|
4 |
|
Appliances
|
Washer, Refrigerator, Range - Electric, Dishwasher, Dryer, Humidifier, Hood Fan |
|
Basement Development
|
Finished |
|
Basement Type
|
Full (finished) |
|
Constructed Date
|
2006 |
|
Construction Material
|
Wood Frame |
|
Construction Style Attachment
|
Detached |
|
Cooling Type
|
Central Air Conditioning |
|
Exterior Finish
|
Vinyl Siding |
|
Flooring Type
|
Carpeted, Laminate |
|
Foundation Type
|
Poured Concrete |
|
Half Bath Total
|
1 |
|
Heating Type
|
Forced Air |
|
Stories Total
|
2 |
|
Size Interior
|
1,307 Ft2 |
|
Total Finished Area
|
1307.03 Sqft |
|
Type
|
House |
Parking
Land
|
Acreage
|
No |
|
Fence Type
|
Fence |
|
Land Amenities
|
Park, Playground, Schools, Shopping |
|
Size Depth
|
32.99 M |
|
Size Frontage
|
8.53 M |
|
Size Irregular
|
282.00 |
|
Size Total
|
282 M2|0-4,050 Sqft |
|
Size Total Text
|
282 M2|0-4,050 Sqft |
|
Zoning Description
|
R-g |
Rooms
| Level |
Type |
Length |
Width |
Dimensions |
|
Basement |
Bedroom |
|
|
10.25 Ft x 9.92 Ft |
|
Basement |
Bedroom |
|
|
10.00 Ft x 11.42 Ft |
|
Basement |
3pc Bathroom |
|
|
5.67 Ft x 4.92 Ft |
|
Main Level |
Kitchen |
|
|
11.50 Ft x 14.25 Ft |
|
Main Level |
Dining Room |
|
|
10.75 Ft x 12.17 Ft |
|
Main Level |
Living Room |
|
|
13.92 Ft x 12.42 Ft |
|
Main Level |
2pc Bathroom |
|
|
6.08 Ft x 4.83 Ft |
|
Upper Level |
Primary Bedroom |
|
|
13.75 Ft x 12.67 Ft |
|
Upper Level |
Bedroom |
|
|
13.67 Ft x 12.33 Ft |
|
Upper Level |
4pc Bathroom |
|
|
8.25 Ft x 4.92 Ft |
|
Upper Level |
3pc Bathroom |
|
|
8.25 Ft x 8.33 Ft |
