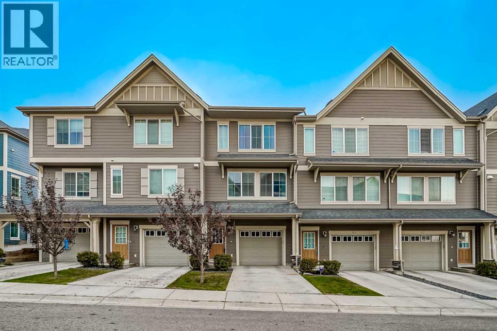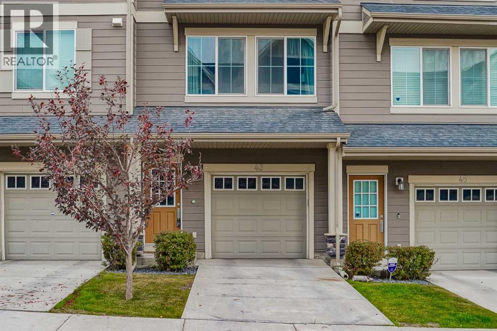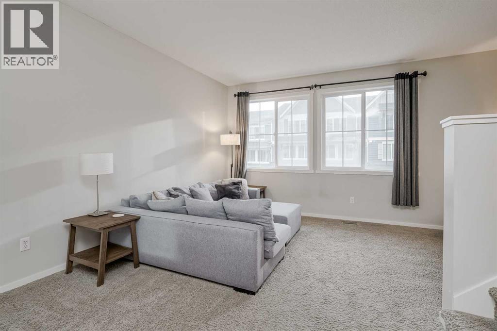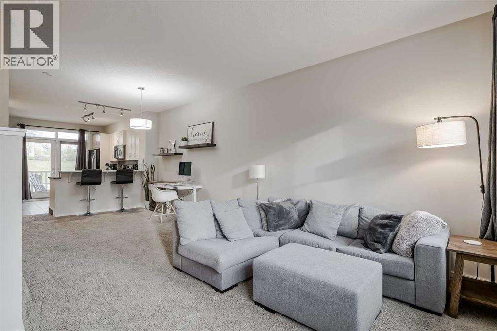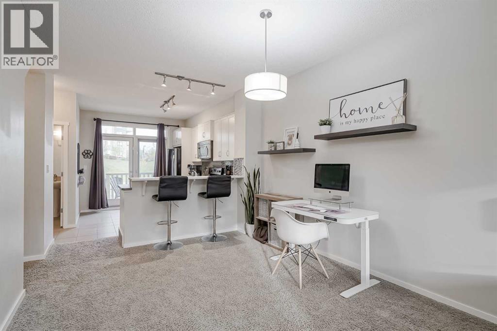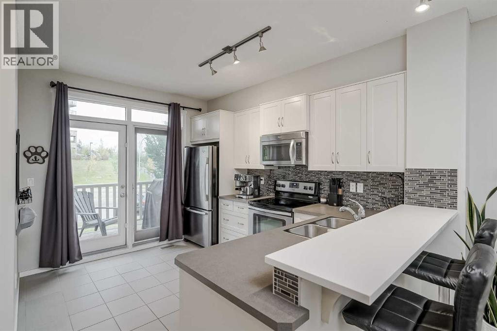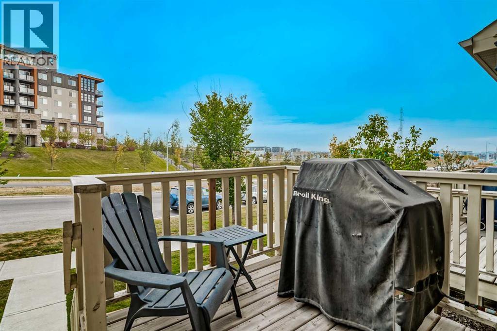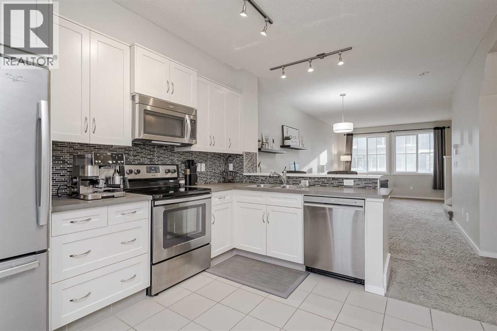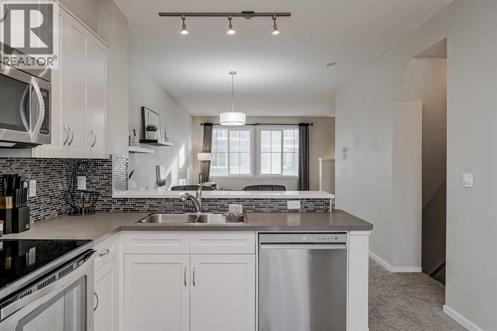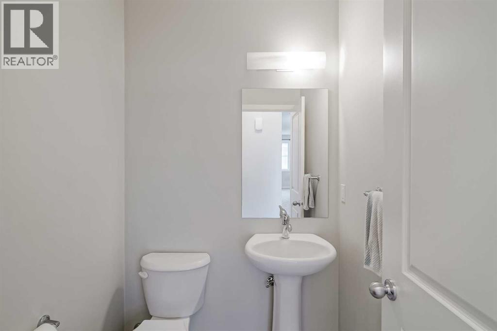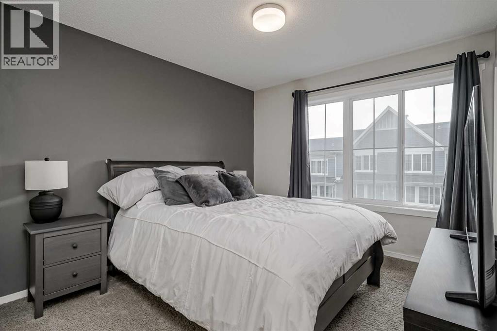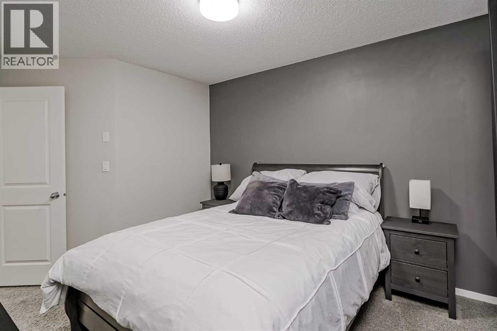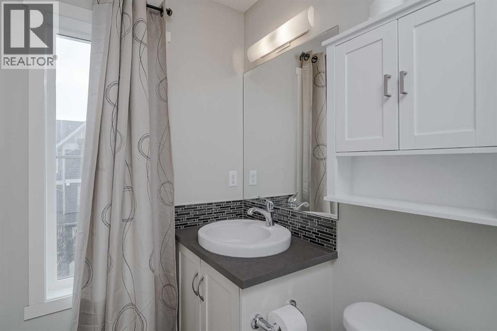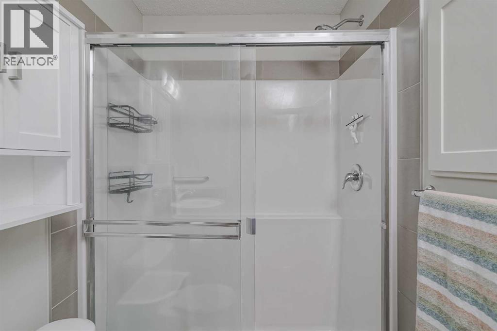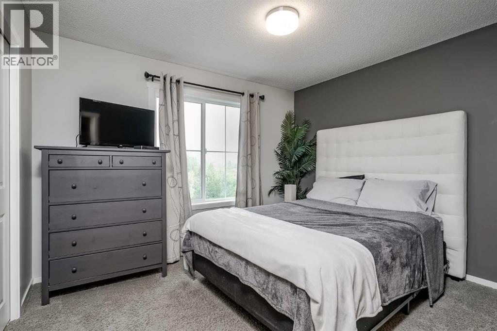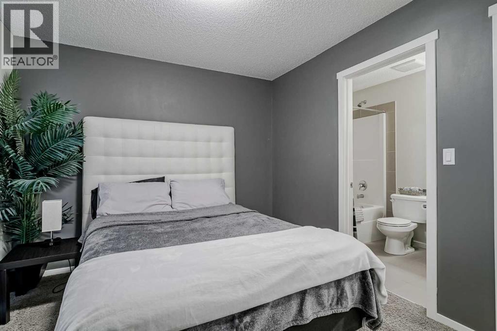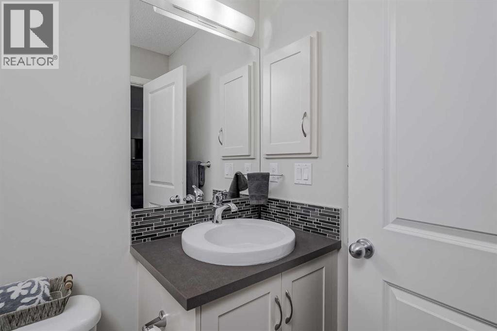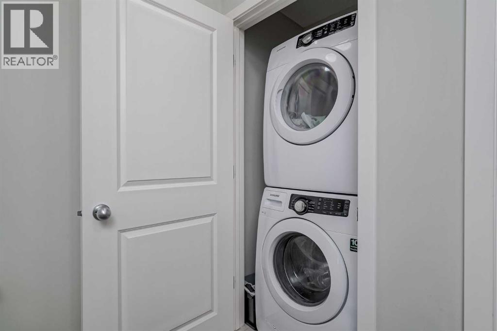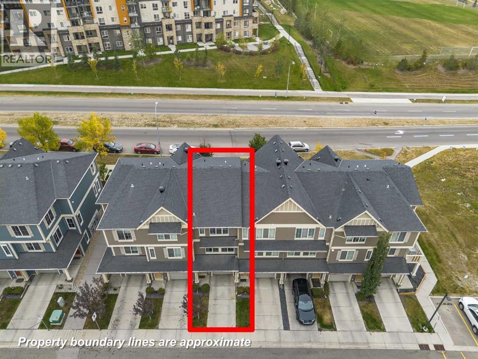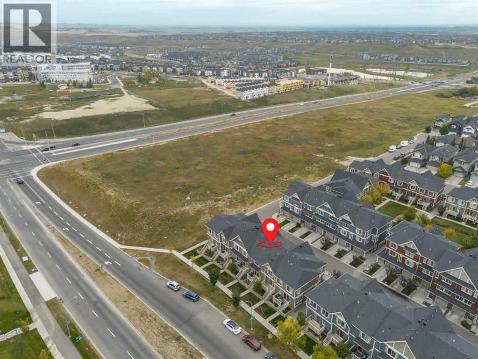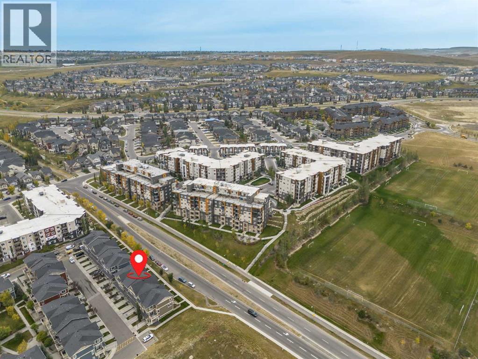43 Kinlea Common Nw Calgary, Alberta T3R 0S2
$375,000Maintenance, Common Area Maintenance, Insurance, Property Management, Reserve Fund Contributions
$433.35 Monthly
Maintenance, Common Area Maintenance, Insurance, Property Management, Reserve Fund Contributions
$433.35 MonthlyIs this THE BEST PRICED, PET-FRIENDLY, AND SUNNY TOWNHOME WITH ATTACHED GARAGE AND STREET PARKING in all of Kincora? We sure think so! We also encourage you to look in neighbouring Sherwood, Nolan Hill, and Sage Hill, this is the 2 bedroom 2.5 bathroom townhome you have been waiting for! Are you tired of seeing overpriced, outdated, or properties with mistreated interiors hit the market over and over again? We hear you! Welcome to Prospect Rise, conveniently located in one of the most accessible locations in all of NW Calgary, PERFECT for the single professional —or couple— that values quality, location, and proximity to all services and amenities. Forget about having to update and upgrade an old townhome unit for months on end and enjoy —from the moment you move in— this very well kept, well-illuminated open-floor plan layout. Besides a spacious living room and dining room, your well equipped kitchen also comes with double doors that lead not only to your rear deck and separate entry, but also provide immediate access to street parking both for you and your guests.Upstairs you can find the always-desired DOUBLE PRIMARY BEDROOM layout, each with their own ensuite. Finally, don’t forget about the ATTACHED TANDEM GARAGE! You can forget about scraping snow off your vehicle, and sleep easy knowing your car and its belongings are safely stored indoors. This UPDATED, PET-FRIENDLY, LOW CONDO FEES townhome located right in the heart of Kincora has everything you need and is looking for a new owner who wants to quick access to it all: 7 minute drive from Costco, across the street from playing fields for your little ones, 3-6 min drive to various schools, and easy access to Stoney Trail for all your commuting needs. This unit shows 10/10 in photos and even better in person. Call your Realtor of choice and book a showing today! (id:58331)
Property Details
| MLS® Number | A2261178 |
| Property Type | Single Family |
| Community Name | Kincora |
| Amenities Near By | Park, Playground, Schools, Shopping |
| Community Features | Pets Allowed With Restrictions |
| Features | Other, Pvc Window, No Neighbours Behind, No Smoking Home, Level |
| Parking Space Total | 3 |
| Plan | 1312797 |
Building
| Bathroom Total | 3 |
| Bedrooms Above Ground | 2 |
| Bedrooms Total | 2 |
| Amenities | Other |
| Appliances | Washer, Refrigerator, Dishwasher, Stove, Dryer, Microwave Range Hood Combo |
| Basement Type | None |
| Constructed Date | 2013 |
| Construction Material | Poured Concrete, Wood Frame |
| Construction Style Attachment | Attached |
| Cooling Type | None |
| Exterior Finish | Concrete, Vinyl Siding |
| Flooring Type | Carpeted, Tile |
| Foundation Type | Poured Concrete |
| Half Bath Total | 1 |
| Heating Type | Forced Air |
| Stories Total | 3 |
| Size Interior | 1,237 Ft2 |
| Total Finished Area | 1237 Sqft |
| Type | Row / Townhouse |
Parking
| Attached Garage | 1 |
Land
| Acreage | No |
| Fence Type | Not Fenced |
| Land Amenities | Park, Playground, Schools, Shopping |
| Size Depth | 24.98 M |
| Size Frontage | 4.94 M |
| Size Irregular | 123.40 |
| Size Total | 123.4 M2|0-4,050 Sqft |
| Size Total Text | 123.4 M2|0-4,050 Sqft |
| Zoning Description | M-1 D131 |
Rooms
| Level | Type | Length | Width | Dimensions |
|---|---|---|---|---|
| Basement | Furnace | 4.00 Ft x 12.67 Ft | ||
| Main Level | Living Room | 12.75 Ft x 15.33 Ft | ||
| Main Level | Dining Room | 10.75 Ft x 10.75 Ft | ||
| Main Level | Kitchen | 9.00 Ft x 13.00 Ft | ||
| Main Level | 2pc Bathroom | Measurements not available | ||
| Upper Level | Primary Bedroom | 10.00 Ft x 11.58 Ft | ||
| Upper Level | Bedroom | 10.00 Ft x 11.00 Ft | ||
| Upper Level | Laundry Room | 3.00 Ft x 3.50 Ft | ||
| Upper Level | Den | 7.83 Ft x 9.25 Ft | ||
| Upper Level | 4pc Bathroom | Measurements not available | ||
| Upper Level | 3pc Bathroom | Measurements not available |
Contact Us
Contact us for more information
