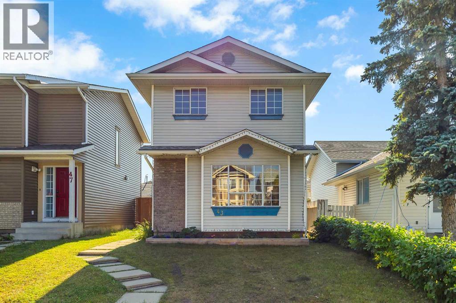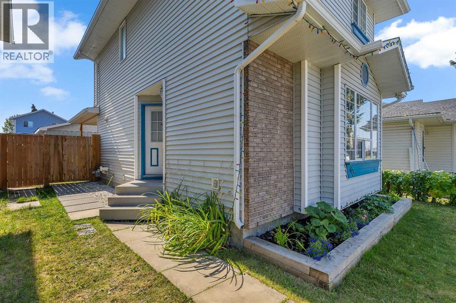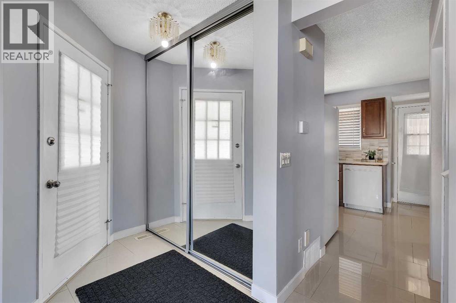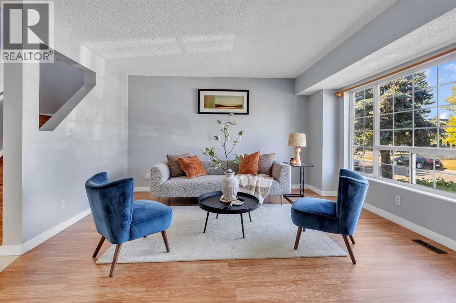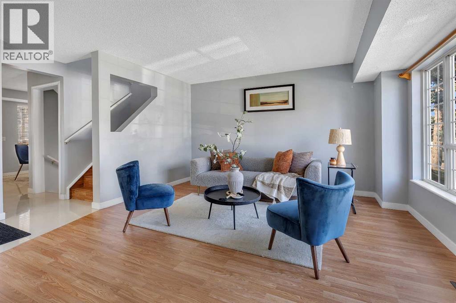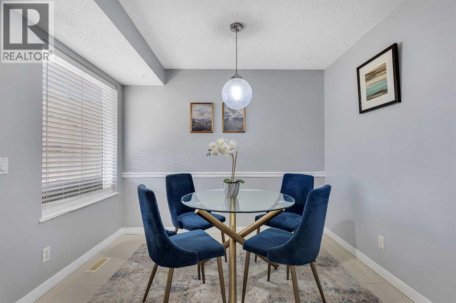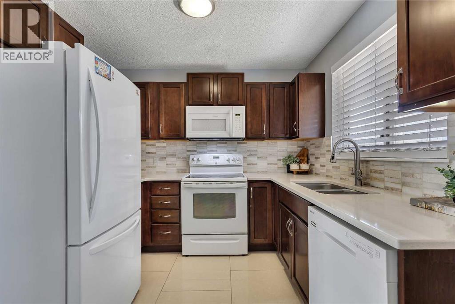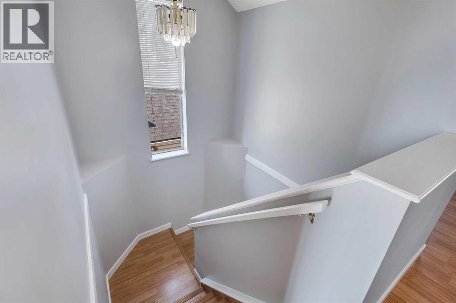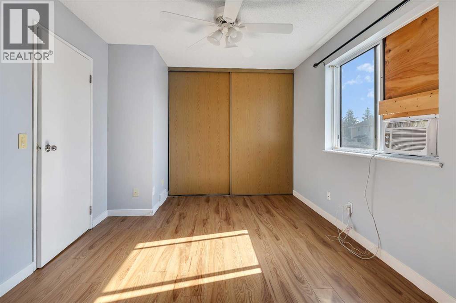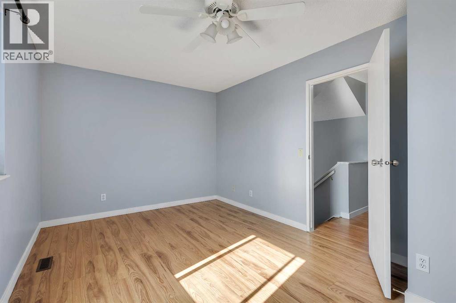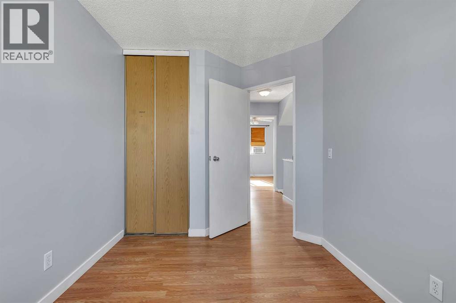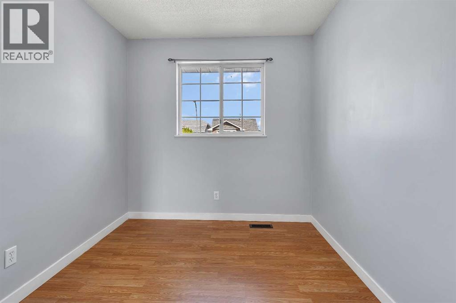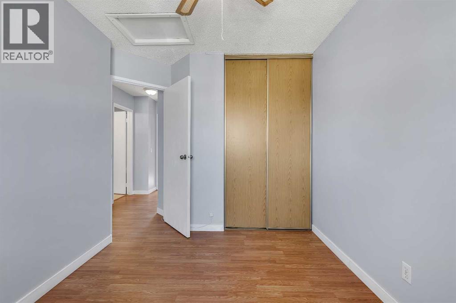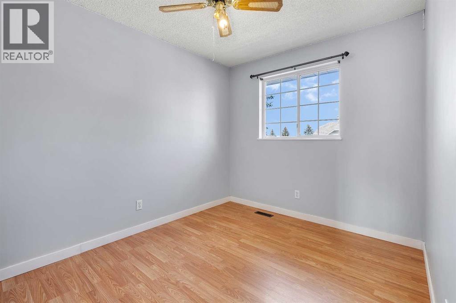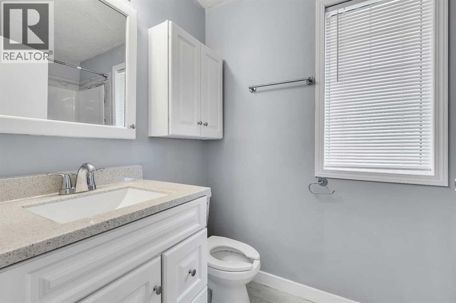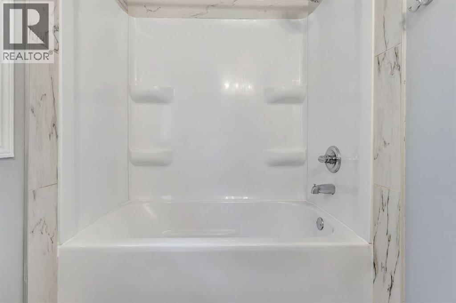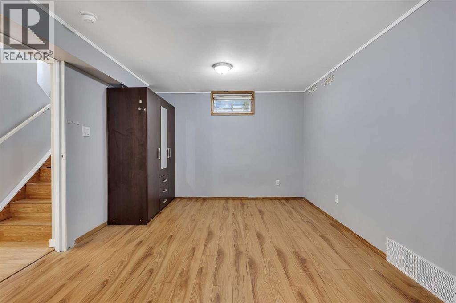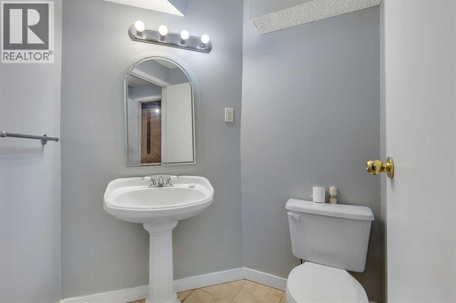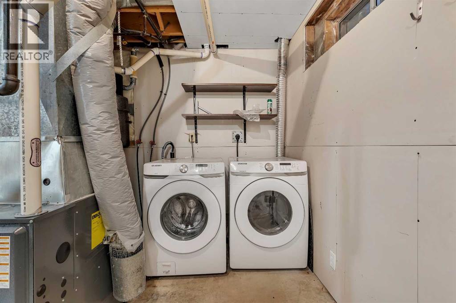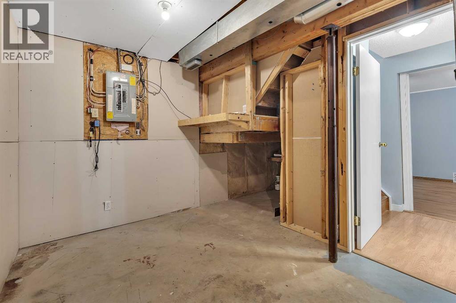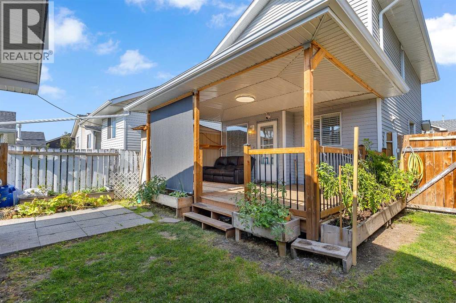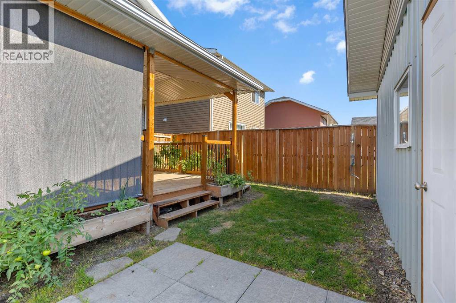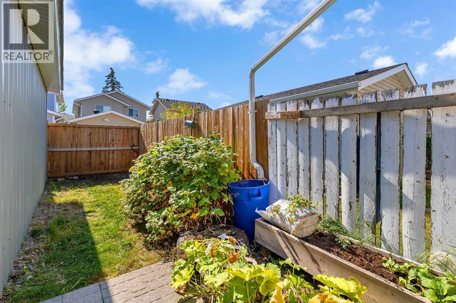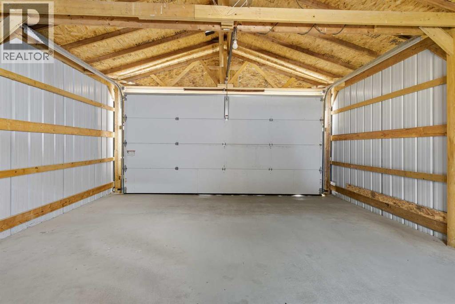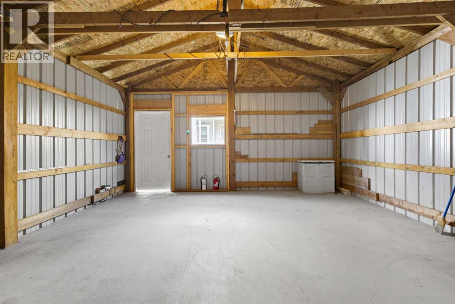3 Bedroom
2 Bathroom
1,102 ft2
None
Central Heating
$479,900
Discover comfort and convenience in this 4-bedroom, 1.5-bath home, perfectly set in a quiet, family-friendly neighbourhood close to top-rated schools, parks, and everyday amenities.Inside, you’ll find a bright and inviting layout with generous living and dining areas, updated finishes, and a well-maintained interior that shows pride of ownership. Step outside to your private backyard retreat featuring an oversized deck, perfect for summer barbecues, morning coffee, or evening gatherings. A two-car garage provides ample parking and storage for all your needs.Whether you’re a growing family or simply seeking extra space, this move-in-ready home offers the perfect blend of comfort, functionality, and location.Schedule a showing today and see why this property is a rare find! (id:58331)
Property Details
|
MLS® Number
|
A2261485 |
|
Property Type
|
Single Family |
|
Community Name
|
Martindale |
|
Amenities Near By
|
Playground, Schools, Shopping |
|
Features
|
Treed, No Animal Home, No Smoking Home |
|
Parking Space Total
|
2 |
|
Plan
|
9011520 |
Building
|
Bathroom Total
|
2 |
|
Bedrooms Above Ground
|
3 |
|
Bedrooms Total
|
3 |
|
Appliances
|
Refrigerator, Dishwasher, Stove, Microwave, Washer & Dryer |
|
Basement Development
|
Finished |
|
Basement Type
|
Full (finished) |
|
Constructed Date
|
1991 |
|
Construction Material
|
Wood Frame |
|
Construction Style Attachment
|
Detached |
|
Cooling Type
|
None |
|
Exterior Finish
|
Stucco |
|
Flooring Type
|
Ceramic Tile, Vinyl Plank |
|
Foundation Type
|
Poured Concrete |
|
Half Bath Total
|
1 |
|
Heating Type
|
Central Heating |
|
Stories Total
|
2 |
|
Size Interior
|
1,102 Ft2 |
|
Total Finished Area
|
1101.57 Sqft |
|
Type
|
House |
Parking
Land
|
Acreage
|
No |
|
Fence Type
|
Partially Fenced |
|
Land Amenities
|
Playground, Schools, Shopping |
|
Size Frontage
|
8.55 M |
|
Size Irregular
|
4050.00 |
|
Size Total
|
4050 Sqft|4,051 - 7,250 Sqft |
|
Size Total Text
|
4050 Sqft|4,051 - 7,250 Sqft |
|
Zoning Description
|
R-cg |
Rooms
| Level |
Type |
Length |
Width |
Dimensions |
|
Second Level |
Primary Bedroom |
|
|
10.00 Ft x 14.67 Ft |
|
Second Level |
Bedroom |
|
|
11.83 Ft x 8.08 Ft |
|
Second Level |
Bedroom |
|
|
11.75 Ft x 8.83 Ft |
|
Second Level |
4pc Bathroom |
|
|
8.58 Ft x 4.92 Ft |
|
Basement |
Living Room |
|
|
15.92 Ft x 11.08 Ft |
|
Basement |
2pc Bathroom |
|
|
6.00 Ft x 5.00 Ft |
|
Basement |
Other |
|
|
16.00 Ft x 9.67 Ft |
|
Main Level |
Kitchen |
|
|
8.00 Ft x 8.92 Ft |
|
Main Level |
Dining Room |
|
|
9.75 Ft x 8.92 Ft |
|
Main Level |
Living Room |
|
|
16.92 Ft x 13.67 Ft |
