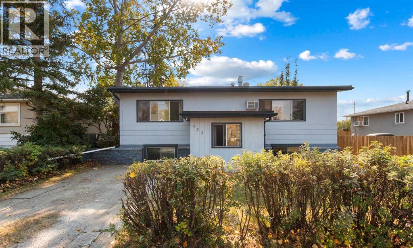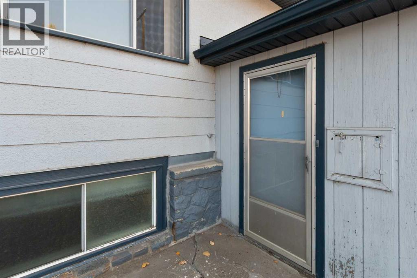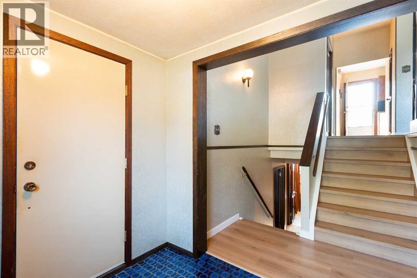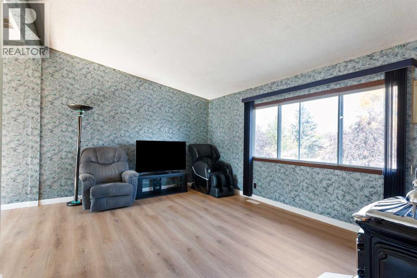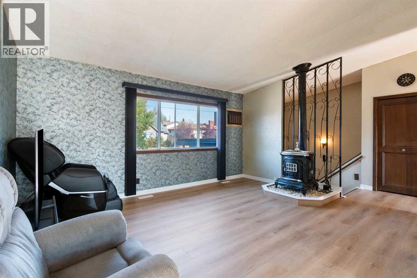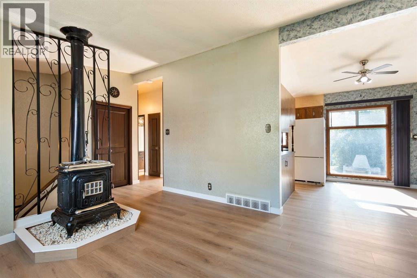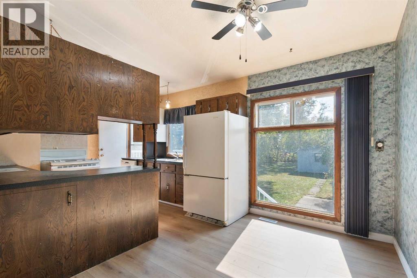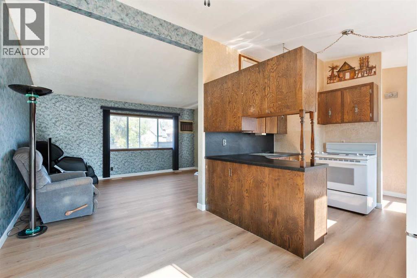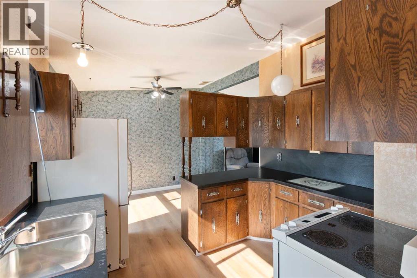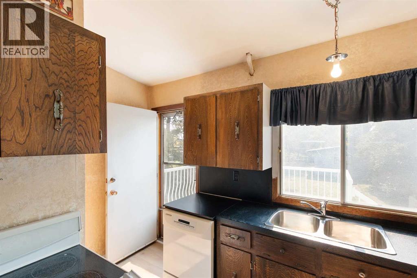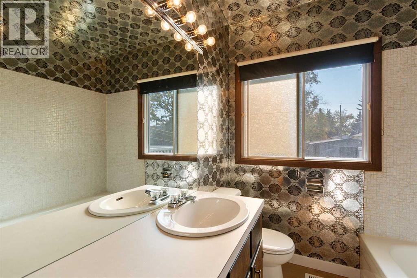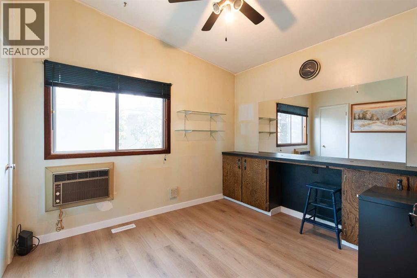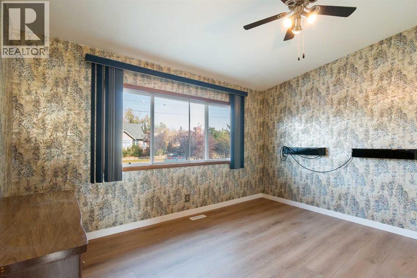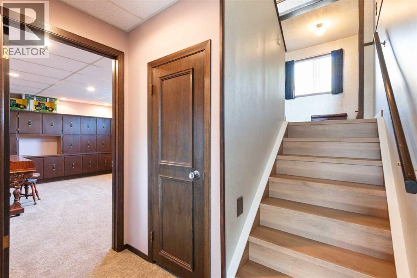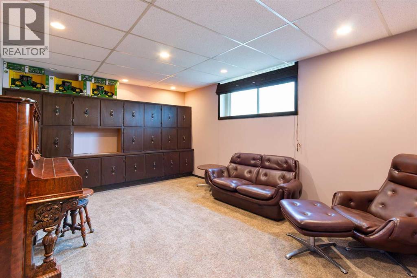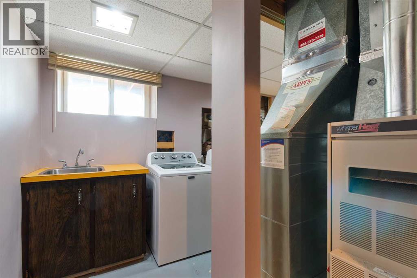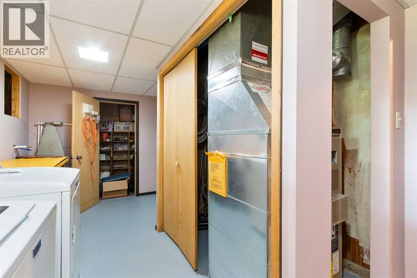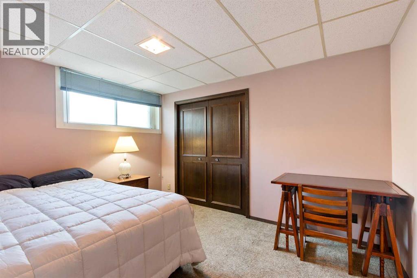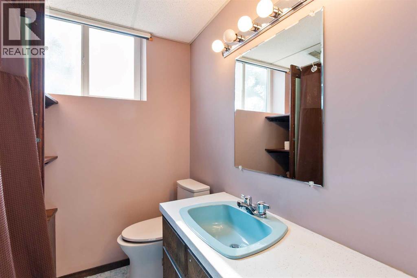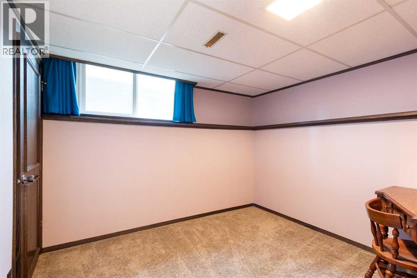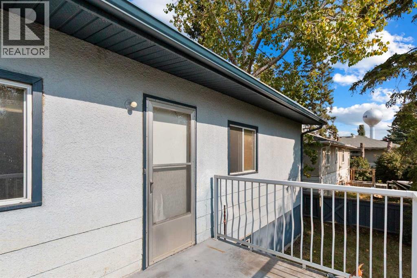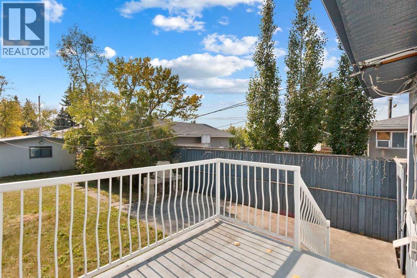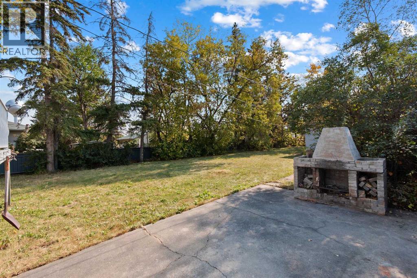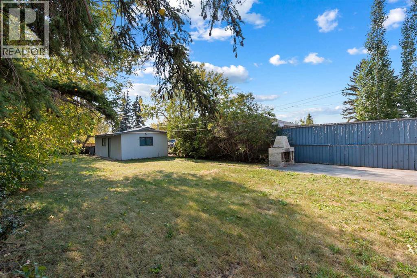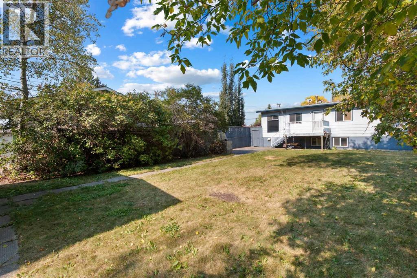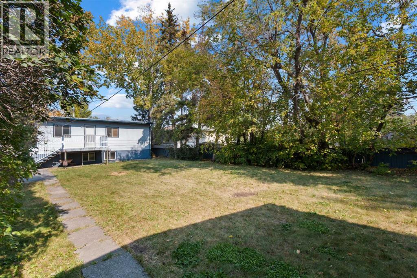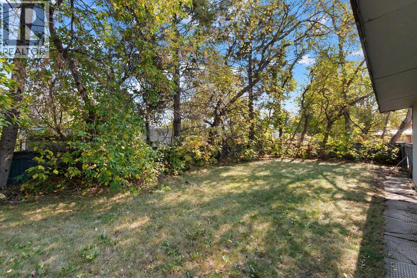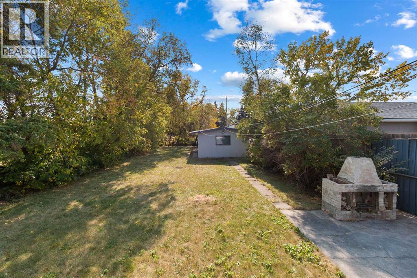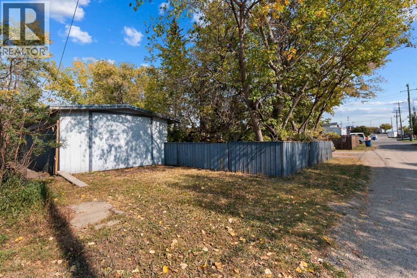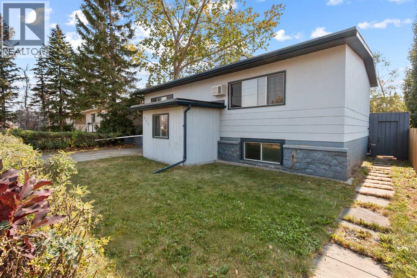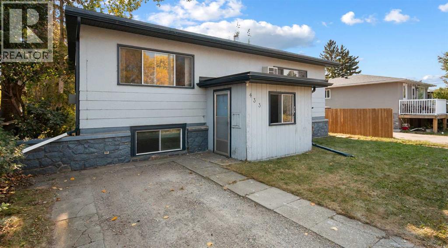4 Bedroom
2 Bathroom
994 ft2
Bi-Level
None
Forced Air
$514,900
Bring your vision to this 4-bedroom bi-level on a 50 x 170 ft EXTRA LARGE LOT in the heart of The Village. This home is the perfect project for those looking to update and customize a space to match their style. Step into the spacious front entry with plenty of storage. Upstairs, you will find a bright living room that flows into the dining area and kitchen, ready for a modern refresh. The primary bedroom is a comfortable size, and the second upstairs bedroom has been converted into a functional hair salon, perfect for a home-based business or easily turned back into a bedroom. The lower level offers two additional good-sized bedrooms and a cozy family room with built-ins (which could be converted into a fifth bedroom if needed). The true highlight of this property is the incredible yard, it’s massive and full of potential for gardening, entertaining, or even future expansion. There is also a tandem garage for extra parking or workshop space. Recent updates include brand-new flooring on the main level. Homes on lots this size rarely come available at this price, don’t miss the chance to put your stamp on a property with so much potential! (id:58331)
Property Details
|
MLS® Number
|
A2260229 |
|
Property Type
|
Single Family |
|
Community Name
|
The Village |
|
Amenities Near By
|
Schools, Shopping |
|
Features
|
Back Lane, No Animal Home |
|
Parking Space Total
|
4 |
|
Plan
|
2590gu |
|
Structure
|
See Remarks |
Building
|
Bathroom Total
|
2 |
|
Bedrooms Above Ground
|
2 |
|
Bedrooms Below Ground
|
2 |
|
Bedrooms Total
|
4 |
|
Appliances
|
Washer, Refrigerator, Dishwasher, Stove, Dryer |
|
Architectural Style
|
Bi-level |
|
Basement Development
|
Finished |
|
Basement Type
|
Full (finished) |
|
Constructed Date
|
1961 |
|
Construction Style Attachment
|
Detached |
|
Cooling Type
|
None |
|
Flooring Type
|
Carpeted, Tile, Vinyl Plank |
|
Foundation Type
|
Poured Concrete |
|
Heating Fuel
|
Natural Gas |
|
Heating Type
|
Forced Air |
|
Stories Total
|
1 |
|
Size Interior
|
994 Ft2 |
|
Total Finished Area
|
994.28 Sqft |
|
Type
|
House |
Parking
Land
|
Acreage
|
No |
|
Fence Type
|
Fence |
|
Land Amenities
|
Schools, Shopping |
|
Size Frontage
|
15.24 M |
|
Size Irregular
|
794.30 |
|
Size Total
|
794.3 M2|7,251 - 10,889 Sqft |
|
Size Total Text
|
794.3 M2|7,251 - 10,889 Sqft |
|
Zoning Description
|
R1-v |
Rooms
| Level |
Type |
Length |
Width |
Dimensions |
|
Lower Level |
Bedroom |
|
|
8.83 Ft x 10.17 Ft |
|
Lower Level |
4pc Bathroom |
|
|
6.58 Ft x 6.33 Ft |
|
Lower Level |
Bedroom |
|
|
9.75 Ft x 12.00 Ft |
|
Lower Level |
Laundry Room |
|
|
15.58 Ft x 9.67 Ft |
|
Lower Level |
Storage |
|
|
4.00 Ft x 10.50 Ft |
|
Lower Level |
Recreational, Games Room |
|
|
16.08 Ft x 11.83 Ft |
|
Main Level |
Kitchen |
|
|
102.58 Ft x 13.83 Ft |
|
Main Level |
Dining Room |
|
|
10.58 Ft x 6.17 Ft |
|
Main Level |
Living Room |
|
|
12.42 Ft x 16.33 Ft |
|
Main Level |
4pc Bathroom |
|
|
7.17 Ft x 6.58 Ft |
|
Main Level |
Foyer |
|
|
6.58 Ft x 9.25 Ft |
|
Main Level |
Bedroom |
|
|
10.67 Ft x 10.00 Ft |
|
Main Level |
Primary Bedroom |
|
|
10.00 Ft x 13.50 Ft |
