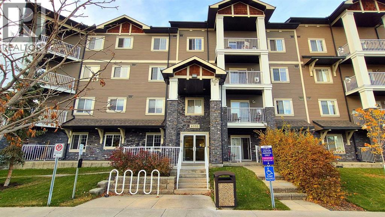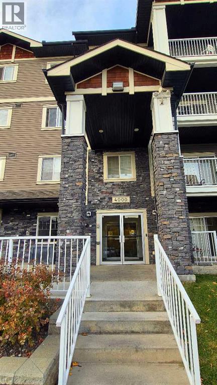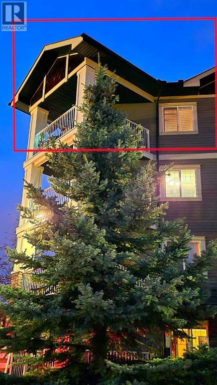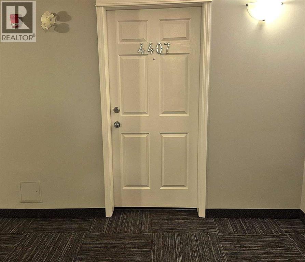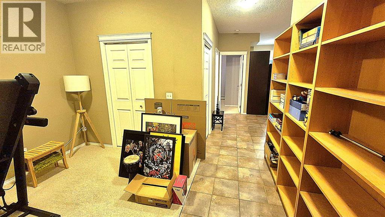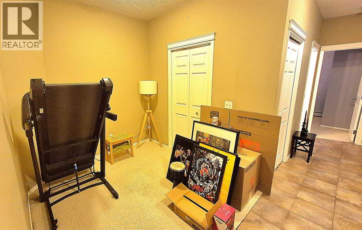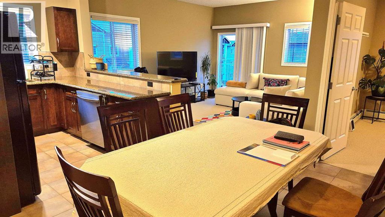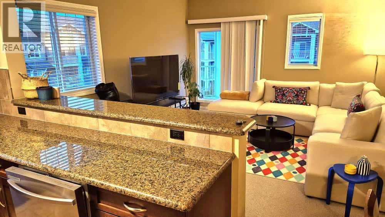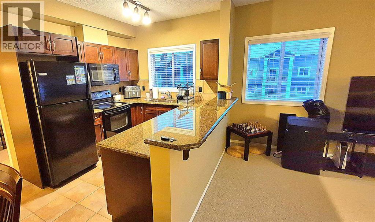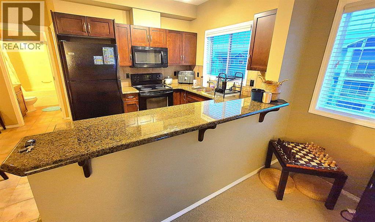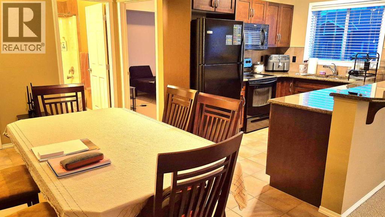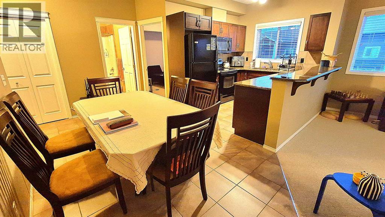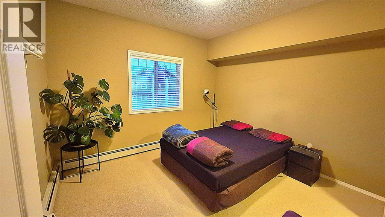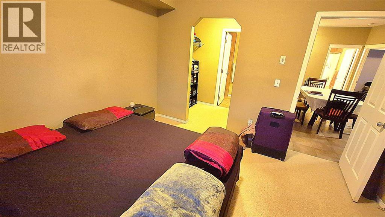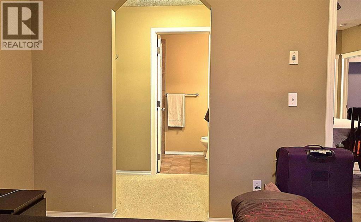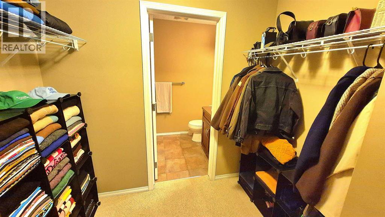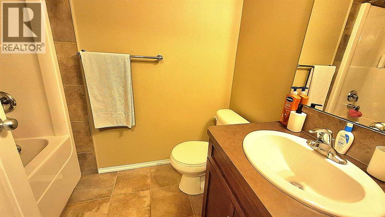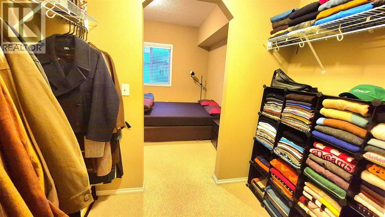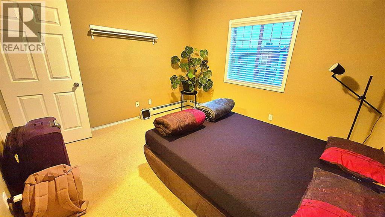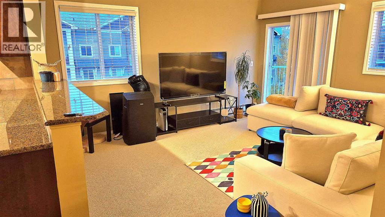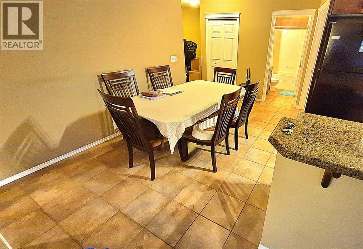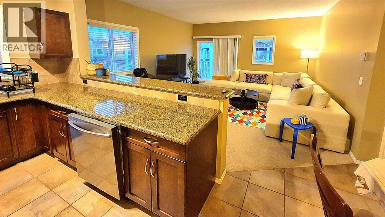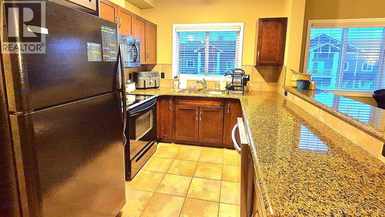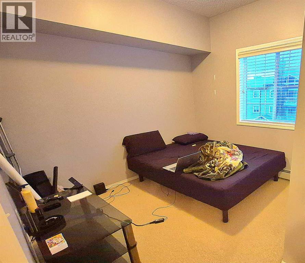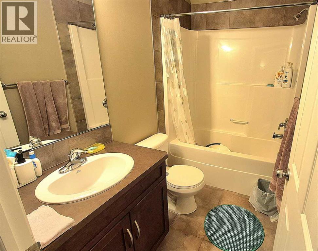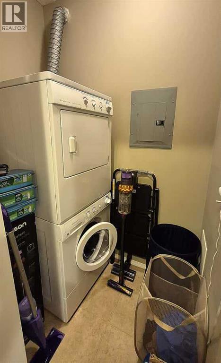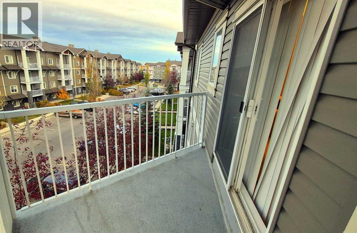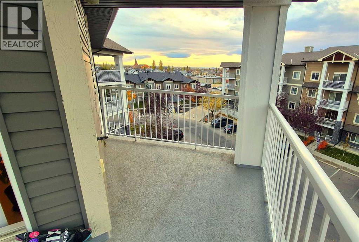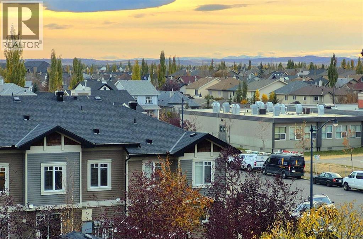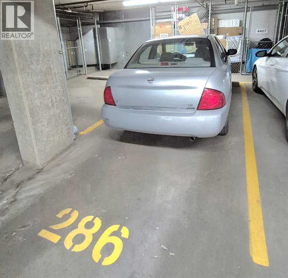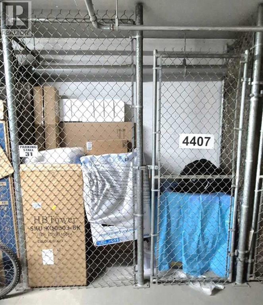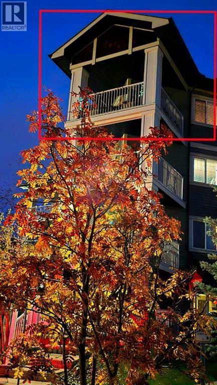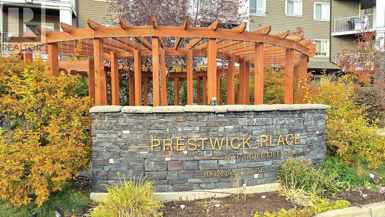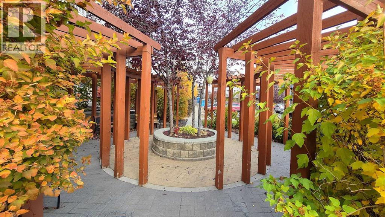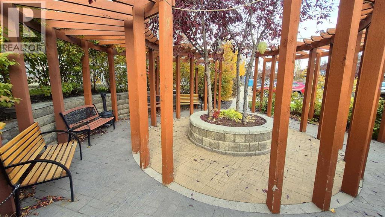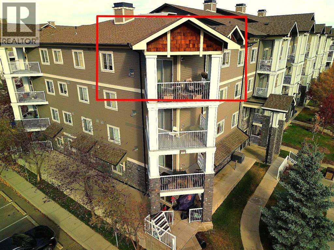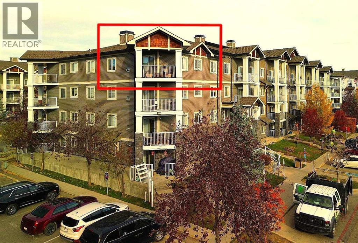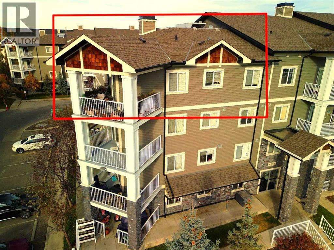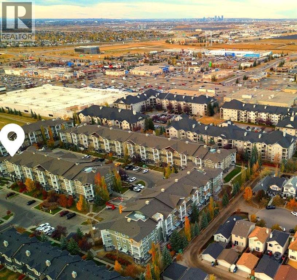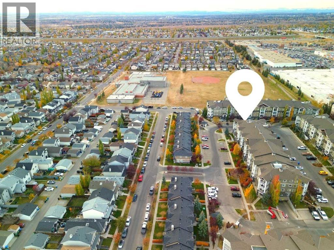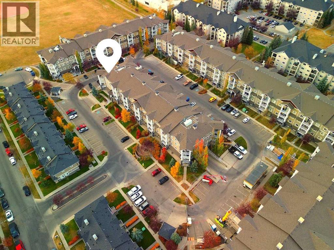4407, 115 Prestwick Villas Se Calgary, Alberta T2Z 0N1
$344,800Maintenance, Common Area Maintenance, Heat, Insurance, Ground Maintenance, Parking, Property Management, Reserve Fund Contributions, Sewer, Waste Removal, Water
$487.23 Monthly
Maintenance, Common Area Maintenance, Heat, Insurance, Ground Maintenance, Parking, Property Management, Reserve Fund Contributions, Sewer, Waste Removal, Water
$487.23 Monthly? TOP-FLOOR CORNER UNIT WITH OFFICE/DEN, 9 FT CEILINGS AND ONLY 1 NEIGHBOUR! ?Welcome to Prestwick Villas — where comfort, style, and location come together beautifully! This stunning top-floor corner suite is perfectly situated in a peaceful spot with only one neighboring unit and a private oversized balcony that’s perfect for relaxing or entertaining.Step inside and feel the spacious, airy vibe right away! The oversized foyer, 9-foot ceilings, and huge southeast-facing windows flood the home with natural light all day long. The elegant tile flooring flows into the bright ‘U’-shaped kitchen, complete with loads of cabinet space, a granite countertop with raised bar seating, undermount double sink, and a new stainless steel dishwasher (2023). From your bright kitchen window over the sink, you can catch a glimpse of the mountains.Love to host? The large dining area easily fits six, making it ideal for gatherings. The adjoining living room is equally inviting, featuring sliding patio doors that open to your private balcony with a gas line for your BBQ — perfect for cozy evenings under the stars!The primary suite is tucked away for ultimate privacy and easily accommodates a king-sized bed, with a walk-through closet and a 4-piece ensuite complete with a relaxing tub and plenty of vanity storage. The second bedroom is located on the opposite side of the unit to give privacy to guests, children or roommates, right next to another 4-piece bathroom.Need a workspace? The office/den is ready for your at-home setup, away from the living room and kitchen so that you can work without being disturbed, and the in-suite laundry with extra storage, makes everyday living easy and convenient.????? Location, location, location! You’re just steps away from shopping, groceries, schools, parks, playgrounds, and transit — everything you need within a 5-minute walk!This incredible home also includes one titled underground parking stall and ample visitor parking right at the f ront entrance.?? Monthly condo fees exclude electricity.Don’t miss this rare top-floor gem with den — it’s the perfect blend of comfort, privacy, and convenience! (id:58331)
Property Details
| MLS® Number | A2266827 |
| Property Type | Single Family |
| Community Name | McKenzie Towne |
| Amenities Near By | Park, Playground, Schools, Shopping |
| Community Features | Pets Allowed With Restrictions |
| Features | Elevator, Pvc Window, No Animal Home, No Smoking Home, Gas Bbq Hookup, Parking |
| Parking Space Total | 1 |
| Plan | 0812822 |
Building
| Bathroom Total | 2 |
| Bedrooms Above Ground | 2 |
| Bedrooms Total | 2 |
| Appliances | Refrigerator, Range - Electric, Microwave Range Hood Combo, Window Coverings, Washer & Dryer |
| Constructed Date | 2007 |
| Construction Material | Wood Frame |
| Construction Style Attachment | Attached |
| Cooling Type | None |
| Exterior Finish | Stone, Vinyl Siding |
| Flooring Type | Carpeted, Ceramic Tile, Laminate |
| Foundation Type | Poured Concrete |
| Heating Fuel | Natural Gas |
| Heating Type | Baseboard Heaters |
| Stories Total | 4 |
| Size Interior | 925 Ft2 |
| Total Finished Area | 924.8 Sqft |
| Type | Apartment |
Parking
| Garage | |
| Heated Garage | |
| Other | |
| Underground |
Land
| Acreage | No |
| Land Amenities | Park, Playground, Schools, Shopping |
| Size Total Text | Unknown |
| Zoning Description | M-2 |
Rooms
| Level | Type | Length | Width | Dimensions |
|---|---|---|---|---|
| Main Level | Primary Bedroom | 11.75 Ft x 10.92 Ft | ||
| Main Level | Bedroom | 11.08 Ft x 94.00 Ft | ||
| Main Level | Den | 8.25 Ft x 7.67 Ft | ||
| Main Level | 4pc Bathroom | 7.67 Ft x 4.92 Ft | ||
| Main Level | 4pc Bathroom | 7.67 Ft x 4.83 Ft | ||
| Main Level | Foyer | 11.33 Ft x 4.50 Ft | ||
| Main Level | Kitchen | 9.08 Ft x 8.17 Ft | ||
| Main Level | Dining Room | 15.08 Ft x 8.67 Ft | ||
| Main Level | Living Room | 14.33 Ft x 13.67 Ft | ||
| Main Level | Other | 11.75 Ft x 9.33 Ft |
Contact Us
Contact us for more information
