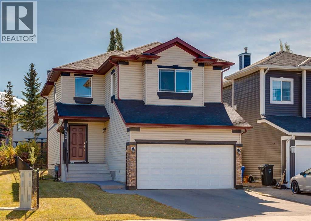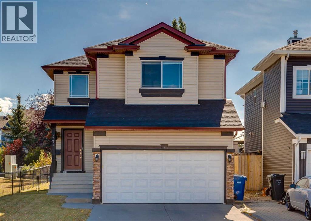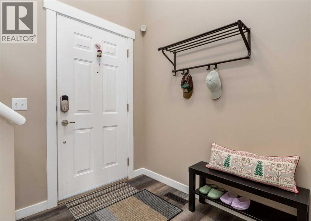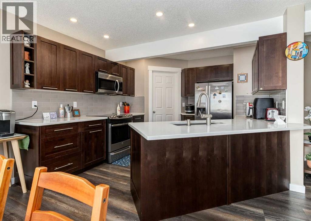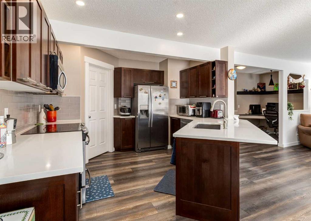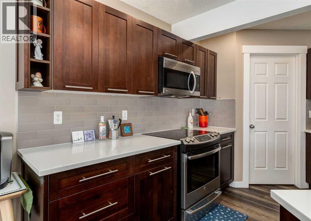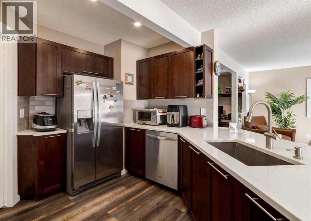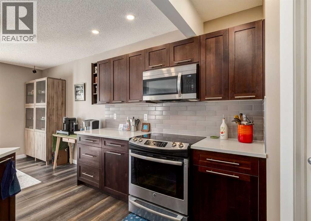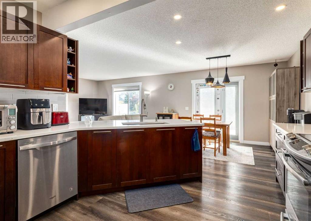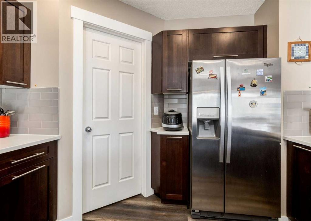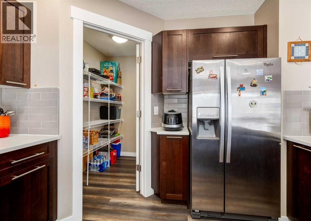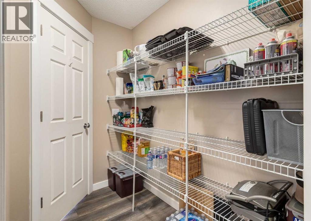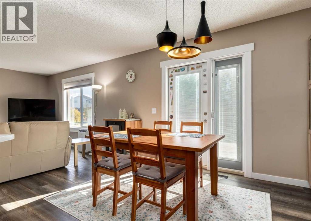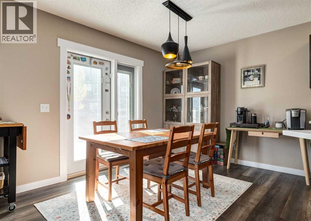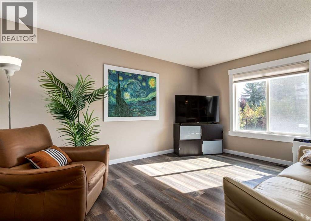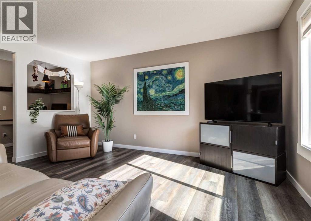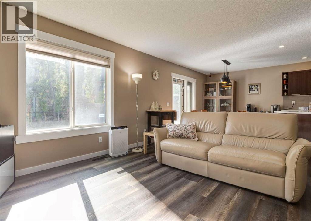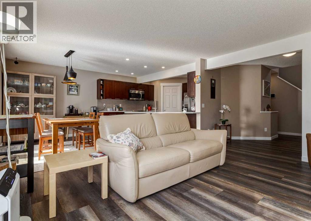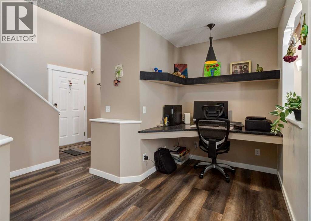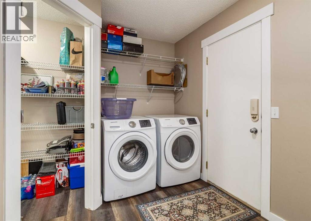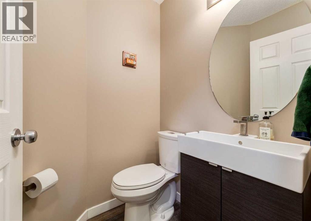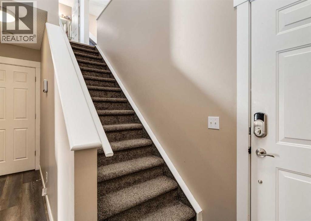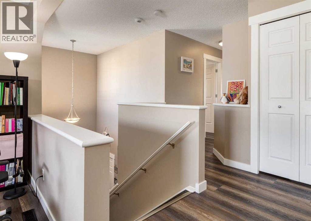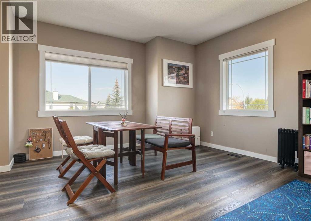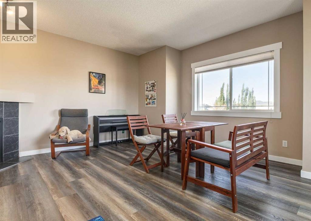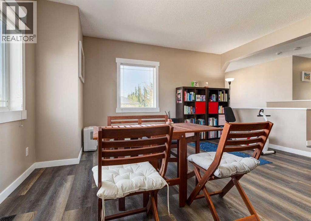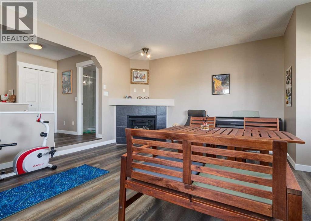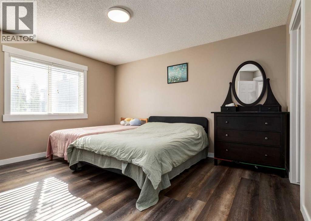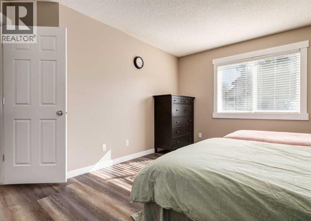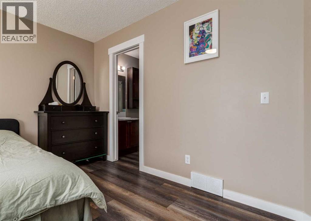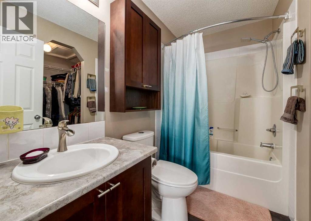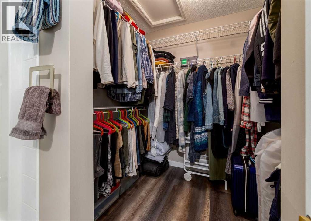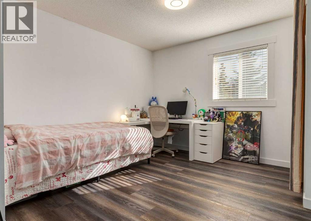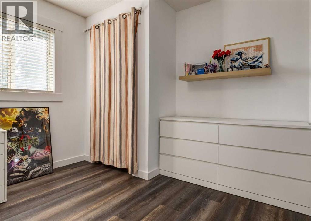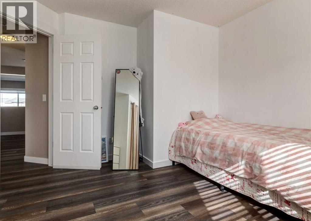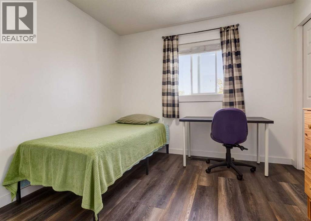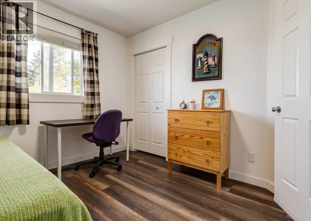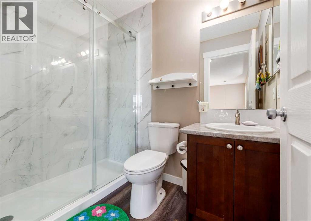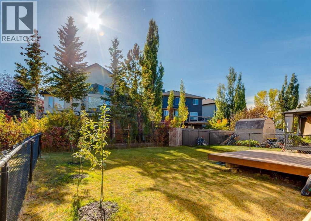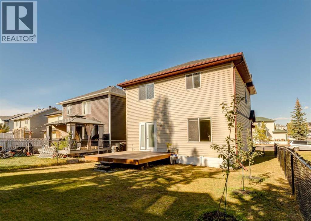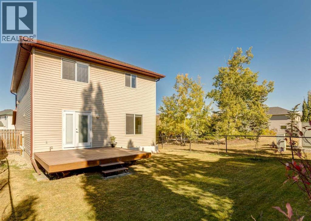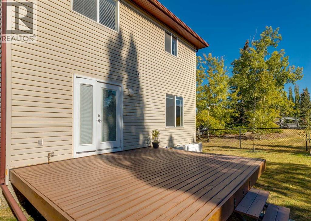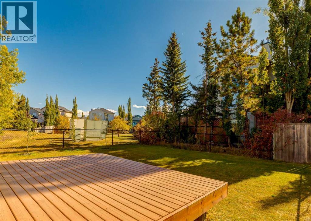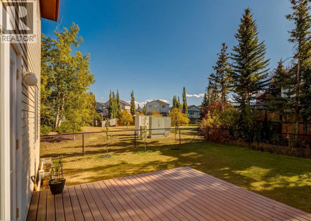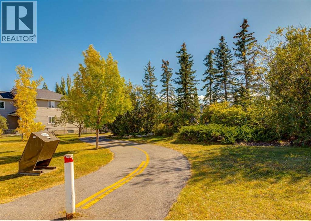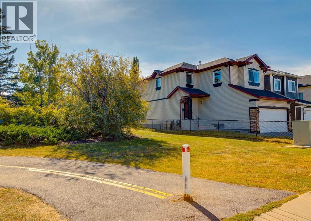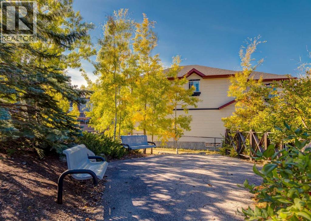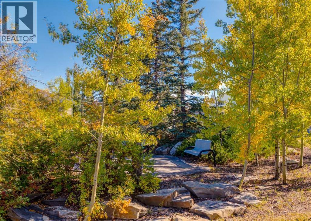3 Bedroom
3 Bathroom
1,882 ft2
Fireplace
None
Forced Air
$699,900
Welcome to 442 Citadel Drive NW - a beautifully maintained family home perfectly situated beside a sprawling park with a bright, south-facing backyard. Combining warmth, function, and timeless style, this inviting two-storey home reflects years of thoughtful upkeep and tasteful improvements that make it feel both modern and comfortable. From the moment you arrive, it’s clear this home has been loved and cared for. The exterior is neat and welcoming, with charming curb appeal and a sense of quiet pride. Inside, natural light fills every corner of the open main floor, creating a cheerful and airy living environment ideal for everyday life. The front entry flows effortlessly into the living, dining, and kitchen areas, where large windows frame peaceful views of the backyard and park beyond. The kitchen is stylish and practical, featuring soft-close cabinetry, quartz countertops, a modern undermount sink, and elegant lighting. French doors open directly onto the back patio - perfect for morning coffee or summer barbecues while children or pets play safely nearby. The layout also includes a convenient built-in desk nook, providing a versatile space for remote work or homework. Upstairs, the home continues to impress with a bright and spacious bonus room anchored by a cozy gas fireplace - a welcoming place to unwind with family after a long day. The primary suite offers comfort and privacy, complete with an ensuite bathroom and walk-in closet. Two additional bedrooms and a full bath complete the upper level, providing plenty of space for family or guests. Over the years, the home has been carefully updated and continuously maintained, blending contemporary touches with long-term reliability. The attention to detail is evident in the upgraded flooring, baseboards, lighting, and refreshed kitchen and bathrooms - all chosen to maintain a cohesive, modern look. The location couldn’t be better: right next to a park, within walking distance to both public and Catholic schools, and with a bus stop just steps away. Whether you’re a young family searching for a move-in-ready home or simply looking for a well-kept, welcoming property in a peaceful neighbourhood, this Citadel gem offers the perfect balance of comfort, charm, and everyday practicality - all wrapped in a beautifully maintained modern feel. (id:58331)
Property Details
|
MLS® Number
|
A2261917 |
|
Property Type
|
Single Family |
|
Community Name
|
Citadel |
|
Amenities Near By
|
Park, Playground, Schools, Shopping |
|
Parking Space Total
|
4 |
|
Plan
|
0012461 |
|
Structure
|
Deck |
Building
|
Bathroom Total
|
3 |
|
Bedrooms Above Ground
|
3 |
|
Bedrooms Total
|
3 |
|
Appliances
|
Washer, Refrigerator, Dishwasher, Stove, Dryer, Microwave Range Hood Combo, Window Coverings, Garage Door Opener |
|
Basement Development
|
Unfinished |
|
Basement Type
|
Full (unfinished) |
|
Constructed Date
|
2000 |
|
Construction Material
|
Wood Frame |
|
Construction Style Attachment
|
Detached |
|
Cooling Type
|
None |
|
Exterior Finish
|
Stone, Vinyl Siding |
|
Fireplace Present
|
Yes |
|
Fireplace Total
|
1 |
|
Flooring Type
|
Carpeted, Vinyl Plank |
|
Foundation Type
|
Poured Concrete |
|
Half Bath Total
|
1 |
|
Heating Type
|
Forced Air |
|
Stories Total
|
2 |
|
Size Interior
|
1,882 Ft2 |
|
Total Finished Area
|
1882 Sqft |
|
Type
|
House |
Parking
Land
|
Acreage
|
No |
|
Fence Type
|
Fence |
|
Land Amenities
|
Park, Playground, Schools, Shopping |
|
Size Depth
|
33.5 M |
|
Size Frontage
|
11.6 M |
|
Size Irregular
|
388.00 |
|
Size Total
|
388 M2|4,051 - 7,250 Sqft |
|
Size Total Text
|
388 M2|4,051 - 7,250 Sqft |
|
Zoning Description
|
R-cg |
Rooms
| Level |
Type |
Length |
Width |
Dimensions |
|
Main Level |
Foyer |
|
|
7.00 Ft x 6.00 Ft |
|
Main Level |
Kitchen |
|
|
11.92 Ft x 11.92 Ft |
|
Main Level |
Pantry |
|
|
7.50 Ft x 4.67 Ft |
|
Main Level |
Living Room |
|
|
13.92 Ft x 12.92 Ft |
|
Main Level |
Dining Room |
|
|
11.00 Ft x 9.00 Ft |
|
Main Level |
2pc Bathroom |
|
|
4.67 Ft x 4.67 Ft |
|
Main Level |
Other |
|
|
6.00 Ft x 6.00 Ft |
|
Main Level |
Other |
|
|
8.00 Ft x 8.00 Ft |
|
Upper Level |
Primary Bedroom |
|
|
13.92 Ft x 11.92 Ft |
|
Upper Level |
Other |
|
|
7.00 Ft x 5.83 Ft |
|
Upper Level |
4pc Bathroom |
|
|
8.83 Ft x 4.75 Ft |
|
Upper Level |
Bedroom |
|
|
13.42 Ft x 12.58 Ft |
|
Upper Level |
Bedroom |
|
|
9.92 Ft x 9.92 Ft |
|
Upper Level |
3pc Bathroom |
|
|
7.42 Ft x 4.92 Ft |
|
Upper Level |
Bonus Room |
|
|
16.92 Ft x 15.42 Ft |
