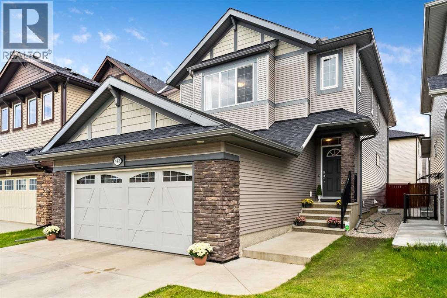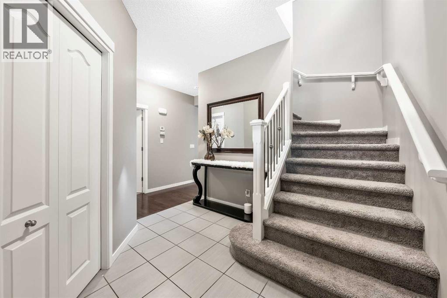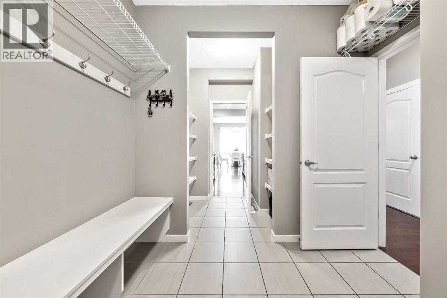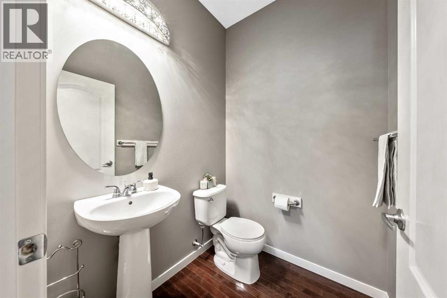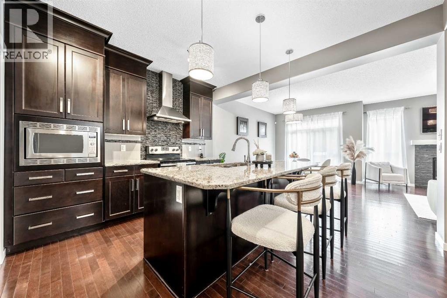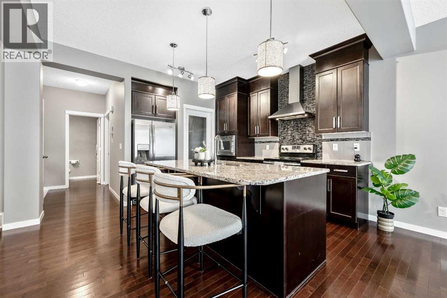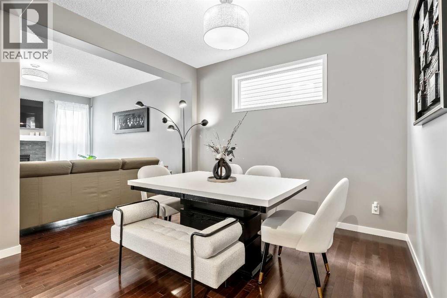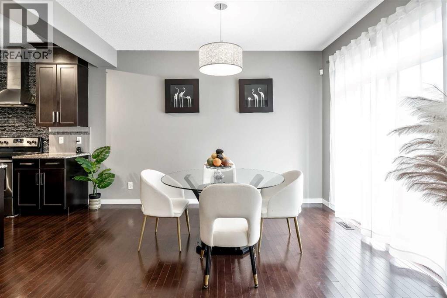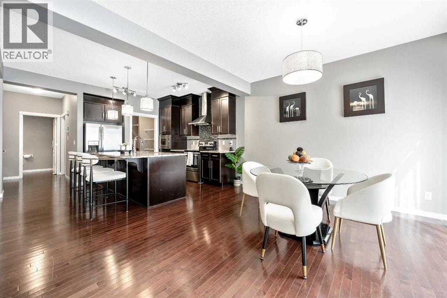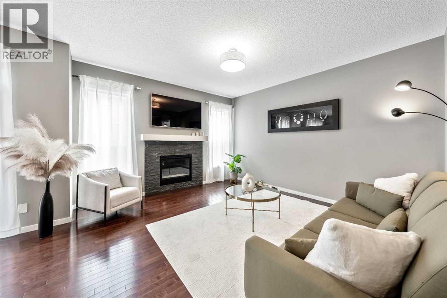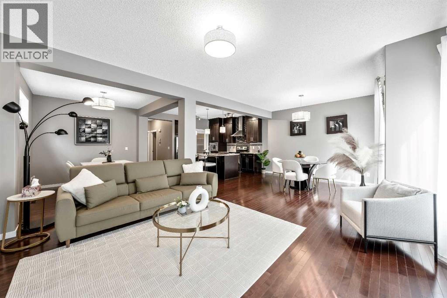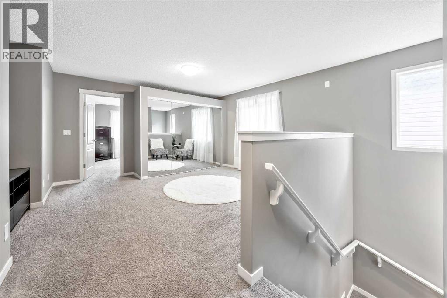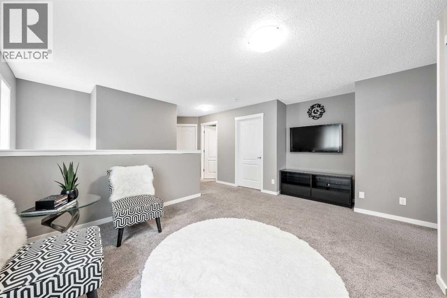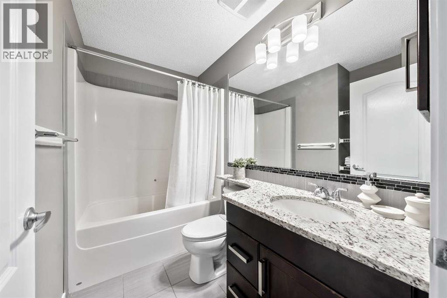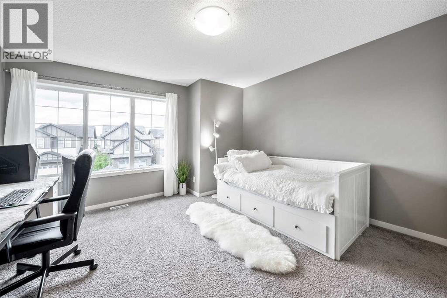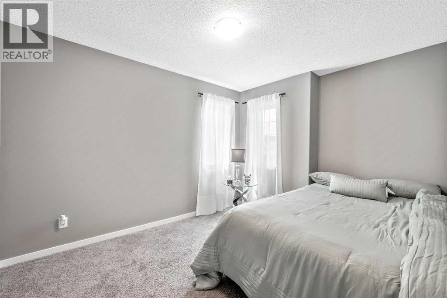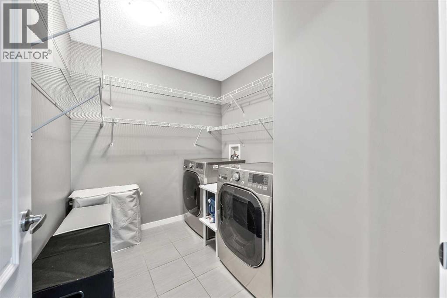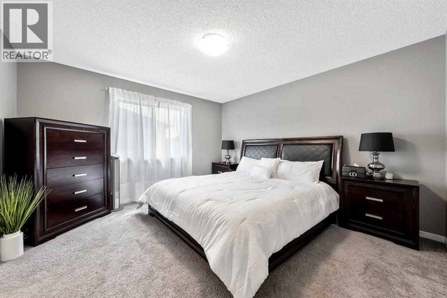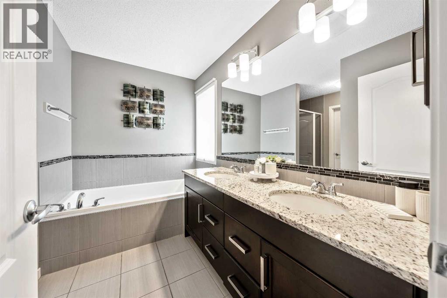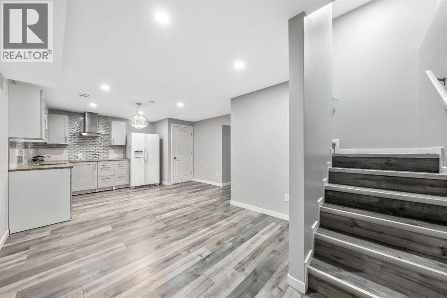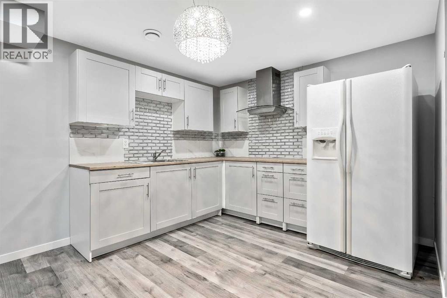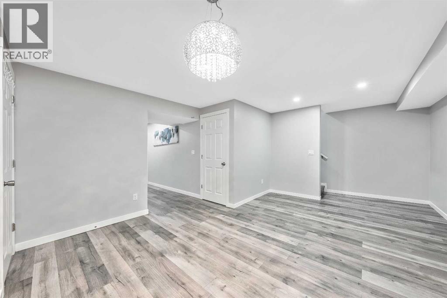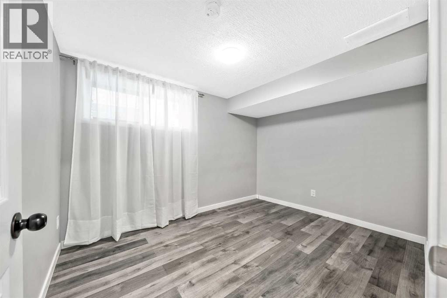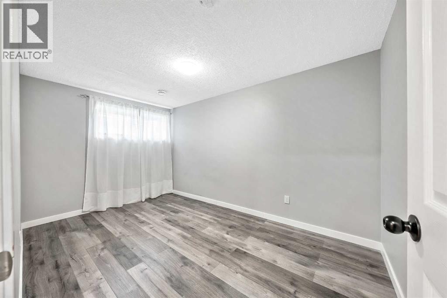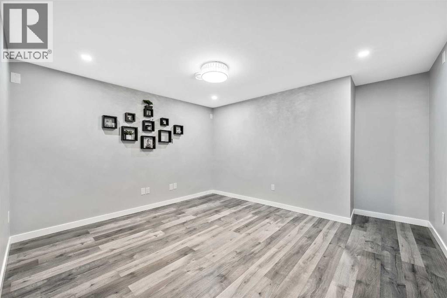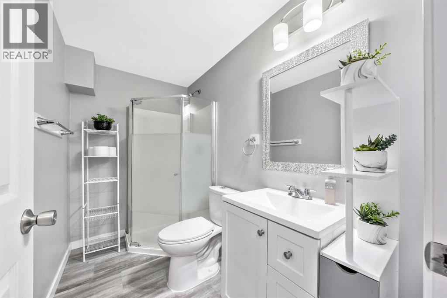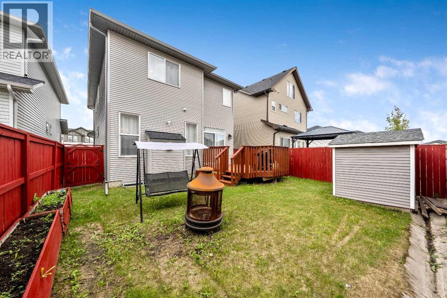5 Bedroom
4 Bathroom
2,089 ft2
Fireplace
None
$724,900
Step into this beautiful and spacious 5-bedroom, 3.5-bathroom home, perfectly designed for modern family living in the heart of Skyview Ranch — one of Northeast Calgary’s newest and most sought-after communities. With a fully developed basement, this thoughtfully designed and impeccably maintained home offers the perfect blend of comfort, functionality, and style — truly a property you don’t want to miss. As you enter, you’re welcomed by a spacious foyer, providing a convenient space to store shoes, coats, and winter gear. From there, the main level opens into a seamless flow between the dining area, living room, and kitchen, creating a warm and inviting space ideal for both everyday living and entertaining. The kitchen is a standout, featuring a large island perfect for meal prep or hosting, sleek granite countertops, stainless steel appliances, ample cabinetry, and a well-positioned flex room for additional storage or pantry use. Just off the kitchen, step into a private backyard — the perfect place for summer BBQs or relaxing evenings under the stars. Upstairs, a bright and spacious bonus room offers the ideal space for family movie nights, a home office, or a kids’ play area. This level also includes three generously sized bedrooms, a centrally located 4-piece bathroom, and a walk-in laundry room for added convenience. The primary suite is your personal retreat, featuring a luxurious 5-piece ensuite with a glass shower, soaker tub, double vanity with granite counters, and a spacious walk-in closet with room for two. The fully developed basement adds even more living space, whether you're envisioning a home gym, media room, or additional family lounge. With two more bedrooms, a full 3-piece bathroom, and abundant storage, this level is both practical and versatile. Located in Skyview Ranch, a family-friendly community full of amenities, this home is close to numerous day homes, daycares, preschools, and two new K-9 schools. Enjoy easy access to major routes like Metis Trail, Country Hills Blvd., and Stoney Trail, and just a 10–15 minute drive to the Airport, CrossIron Mills Mall, and Costco. Come see for yourself how beautiful this home is — and why Skyview Ranch is such a desirable place to live. This home has everything your family needs and more. Don’t miss your chance — book your private showing today! (id:58331)
Property Details
|
MLS® Number
|
A2258107 |
|
Property Type
|
Single Family |
|
Community Name
|
Skyview Ranch |
|
Amenities Near By
|
Park, Playground, Schools, Shopping |
|
Features
|
Parking |
|
Parking Space Total
|
4 |
|
Plan
|
1210843 |
|
Structure
|
Deck, Dog Run - Fenced In |
Building
|
Bathroom Total
|
4 |
|
Bedrooms Above Ground
|
3 |
|
Bedrooms Below Ground
|
2 |
|
Bedrooms Total
|
5 |
|
Appliances
|
Dishwasher, Microwave, Washer & Dryer |
|
Basement Development
|
Finished |
|
Basement Type
|
Full (finished) |
|
Constructed Date
|
2013 |
|
Construction Material
|
Wood Frame |
|
Construction Style Attachment
|
Detached |
|
Cooling Type
|
None |
|
Exterior Finish
|
Vinyl Siding |
|
Fireplace Present
|
Yes |
|
Fireplace Total
|
1 |
|
Flooring Type
|
Carpeted, Ceramic Tile, Laminate |
|
Foundation Type
|
Poured Concrete |
|
Half Bath Total
|
1 |
|
Stories Total
|
2 |
|
Size Interior
|
2,089 Ft2 |
|
Total Finished Area
|
2089 Sqft |
|
Type
|
House |
Parking
Land
|
Acreage
|
No |
|
Fence Type
|
Fence |
|
Land Amenities
|
Park, Playground, Schools, Shopping |
|
Size Frontage
|
10.42 M |
|
Size Irregular
|
354.00 |
|
Size Total
|
354 M2|0-4,050 Sqft |
|
Size Total Text
|
354 M2|0-4,050 Sqft |
|
Zoning Description
|
R-g |
Rooms
| Level |
Type |
Length |
Width |
Dimensions |
|
Second Level |
Bonus Room |
|
|
9.17 Ft x 11.08 Ft |
|
Second Level |
Primary Bedroom |
|
|
12.92 Ft x 12.92 Ft |
|
Second Level |
Bedroom |
|
|
12.00 Ft x 13.08 Ft |
|
Second Level |
Bedroom |
|
|
9.42 Ft x 12.00 Ft |
|
Second Level |
Laundry Room |
|
|
7.00 Ft x 8.33 Ft |
|
Second Level |
2pc Bathroom |
|
|
4.92 Ft x 5.33 Ft |
|
Second Level |
4pc Bathroom |
|
|
4.92 Ft x 8.33 Ft |
|
Second Level |
5pc Bathroom |
|
|
9.67 Ft x 10.17 Ft |
|
Basement |
3pc Bathroom |
|
|
4.75 Ft x 8.42 Ft |
|
Basement |
Family Room |
|
|
11.42 Ft x 12.92 Ft |
|
Basement |
Kitchen |
|
|
8.33 Ft x 13.33 Ft |
|
Basement |
Dining Room |
|
|
9.25 Ft x 9.83 Ft |
|
Basement |
Bedroom |
|
|
8.33 Ft x 12.00 Ft |
|
Basement |
Bedroom |
|
|
8.42 Ft x 13.50 Ft |
|
Basement |
Storage |
|
|
2.00 Ft x 3.58 Ft |
|
Basement |
Other |
|
|
7.00 Ft x 8.33 Ft |
|
Main Level |
Other |
|
|
6.33 Ft x 6.50 Ft |
|
Main Level |
Dining Room |
|
|
8.92 Ft x 10.92 Ft |
|
Main Level |
Living Room |
|
|
12.92 Ft x 14.08 Ft |
|
Main Level |
Dining Room |
|
|
10.08 Ft x 13.75 Ft |
|
Main Level |
Kitchen |
|
|
9.00 Ft x 10.50 Ft |
|
Main Level |
Other |
|
|
8.83 Ft x 9.17 Ft |
