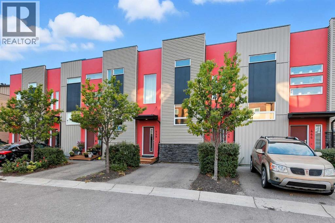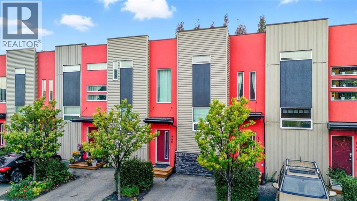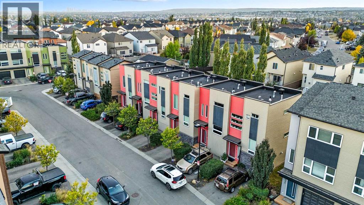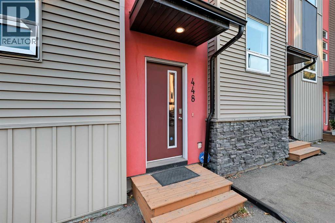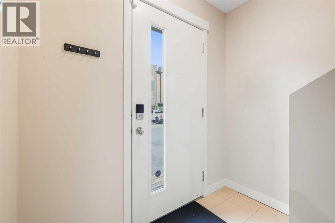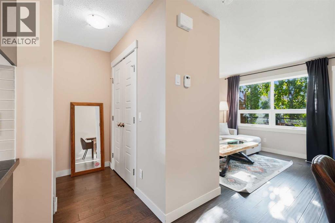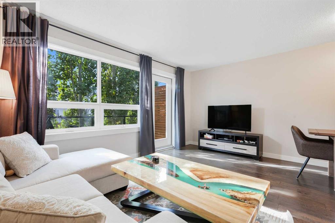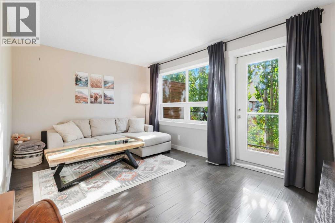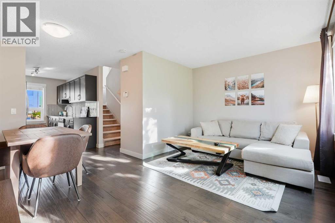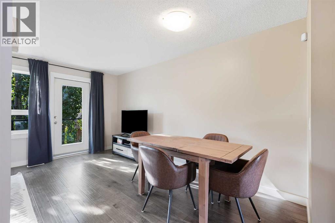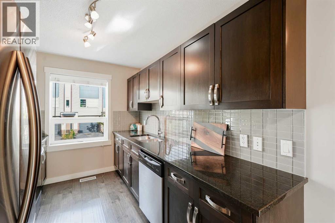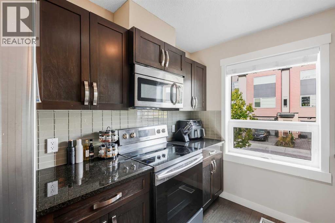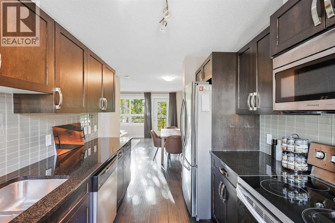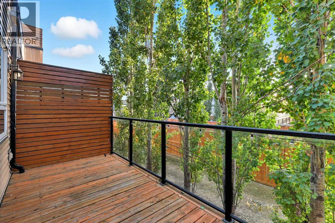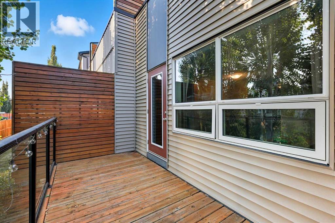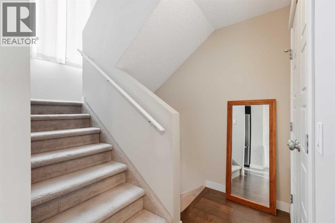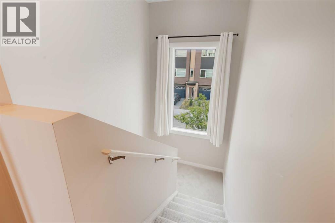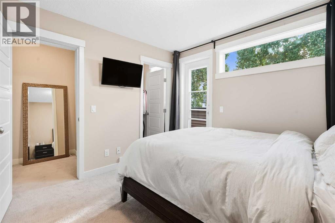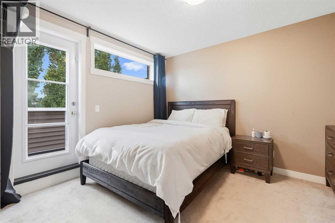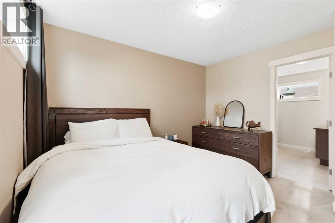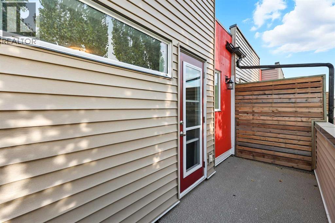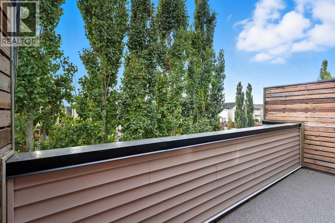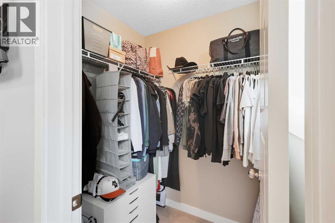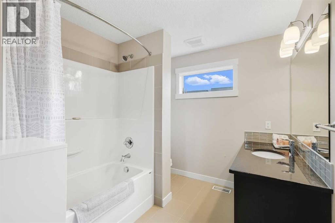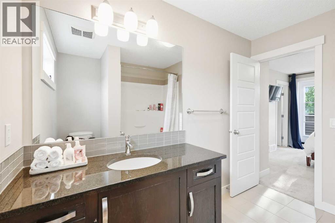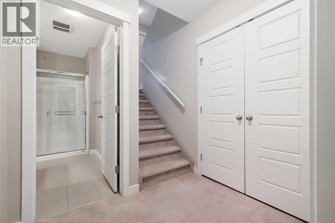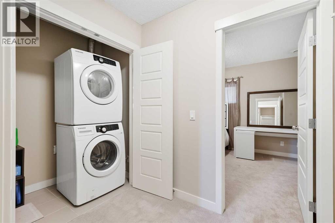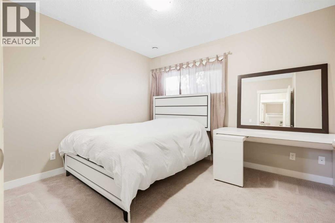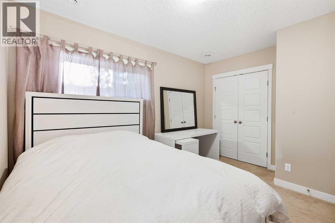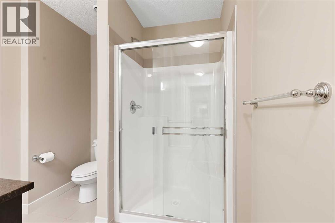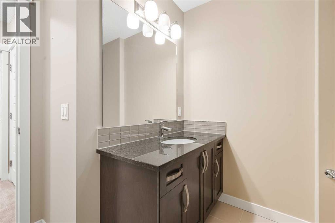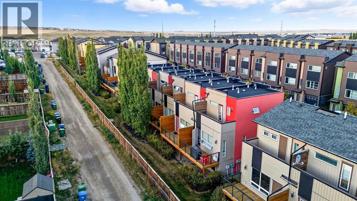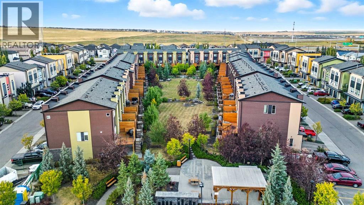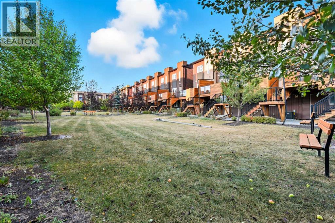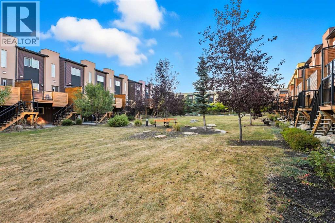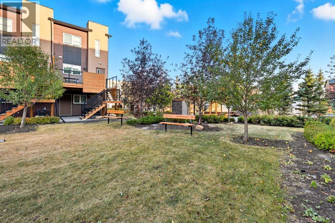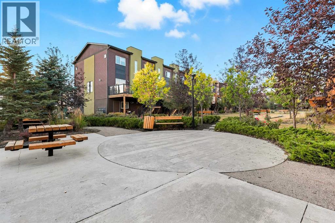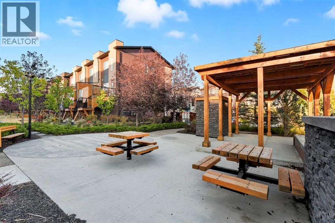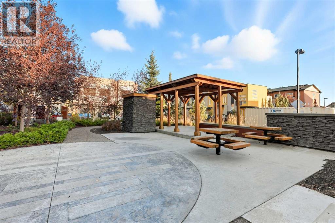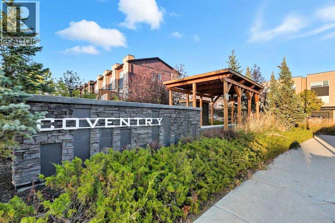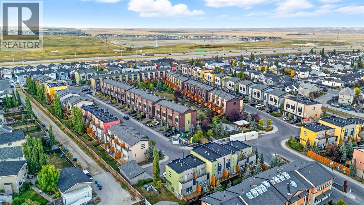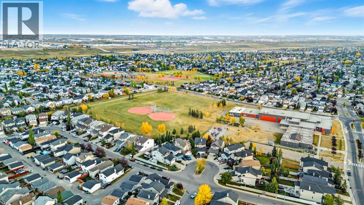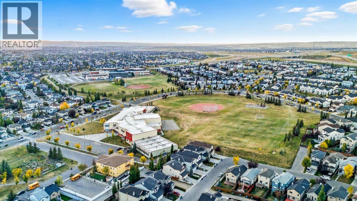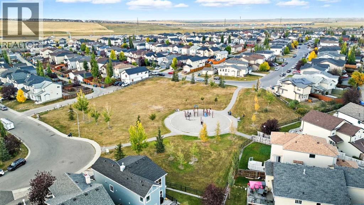2 Bedroom
2 Bathroom
827 ft2
None
Forced Air
Landscaped
$320,000Maintenance, Common Area Maintenance, Insurance, Ground Maintenance, Parking, Property Management, Reserve Fund Contributions, Waste Removal
$316.90 Monthly
PRICE IMPROVMENT - SELLER MOTIVATED - Welcome to this stylish and well-maintained 3-level townhome, located in the vibrant community of Coventry Hills. Just steps from schools, shopping, restaurants, public transit, and with quick access to both Deerfoot and Stoney Trail — convenience at its best.Offering 2 bedrooms, 2 full bathrooms, and over 1,200 sq ft of total living space, this home is designed for both comfort and functionality.The main level features contemporary finishes throughout — including smoke grey engineered laminate flooring, granite countertops, glass tile backsplash, dark cabinetry, stainless steel appliances, and high-profile baseboards. The galley-style kitchen flows into a cozy dining nook and a bright, west-facing living room. Step out onto your private west-facing balcony, perfect for evening sunsets and entertaining.The top floor is dedicated entirely to the primary retreat, featuring a spacious bedroom, 4-piece ensuite with granite, a generous walk-in closet, and a second private balcony — also west-facing for tons of natural light.On the lower level, you’ll find a comfortable second bedroom, a full 3-piece bathroom with walk-in shower, stacked laundry, storage space, and utility room.Includes one assigned parking stall directly out front, plus plenty of visitor and street parking. This is a well-managed complex with low condo fees, offering excellent value for first-time buyers, downsizers, or investors.This home shows beautifully and is move-in ready. FURNITURE NEGOTIABLE! Virtual tour available! (id:58331)
Property Details
|
MLS® Number
|
A2261536 |
|
Property Type
|
Single Family |
|
Community Name
|
Coventry Hills |
|
Amenities Near By
|
Playground, Schools, Shopping |
|
Community Features
|
Pets Allowed |
|
Features
|
Cul-de-sac, Level, Parking |
|
Parking Space Total
|
1 |
|
Plan
|
1112769 |
Building
|
Bathroom Total
|
2 |
|
Bedrooms Above Ground
|
1 |
|
Bedrooms Below Ground
|
1 |
|
Bedrooms Total
|
2 |
|
Appliances
|
Washer, Refrigerator, Dishwasher, Stove, Dryer, Microwave Range Hood Combo, Humidifier, Window Coverings |
|
Basement Development
|
Finished |
|
Basement Type
|
Full (finished) |
|
Constructed Date
|
2011 |
|
Construction Material
|
Wood Frame |
|
Construction Style Attachment
|
Attached |
|
Cooling Type
|
None |
|
Exterior Finish
|
Stone, Stucco |
|
Flooring Type
|
Carpeted, Laminate, Tile |
|
Foundation Type
|
Poured Concrete |
|
Heating Fuel
|
Natural Gas |
|
Heating Type
|
Forced Air |
|
Stories Total
|
3 |
|
Size Interior
|
827 Ft2 |
|
Total Finished Area
|
827.14 Sqft |
|
Type
|
Row / Townhouse |
Parking
Land
|
Acreage
|
No |
|
Fence Type
|
Partially Fenced |
|
Land Amenities
|
Playground, Schools, Shopping |
|
Landscape Features
|
Landscaped |
|
Size Depth
|
18.24 M |
|
Size Frontage
|
4.88 M |
|
Size Irregular
|
947.22 |
|
Size Total
|
947.22 Sqft|0-4,050 Sqft |
|
Size Total Text
|
947.22 Sqft|0-4,050 Sqft |
|
Zoning Description
|
M-1 D75 |
Rooms
| Level |
Type |
Length |
Width |
Dimensions |
|
Second Level |
Primary Bedroom |
|
|
10.17 Ft x 11.67 Ft |
|
Second Level |
4pc Bathroom |
|
|
8.25 Ft x 9.58 Ft |
|
Basement |
Bedroom |
|
|
12.75 Ft x 9.92 Ft |
|
Basement |
3pc Bathroom |
|
|
8.00 Ft x 9.92 Ft |
|
Basement |
Storage |
|
|
Measurements not available |
|
Basement |
Furnace |
|
|
4.25 Ft x 11.25 Ft |
|
Main Level |
Dining Room |
|
|
8.58 Ft x 6.00 Ft |
|
Main Level |
Living Room |
|
|
15.25 Ft x 10.08 Ft |
|
Main Level |
Kitchen |
|
|
8.00 Ft x 10.92 Ft |
