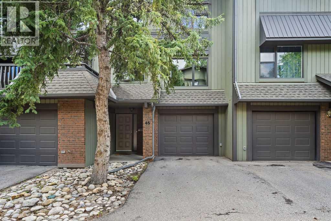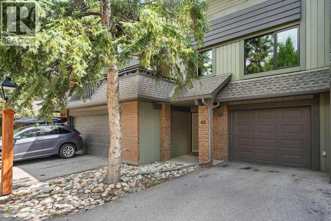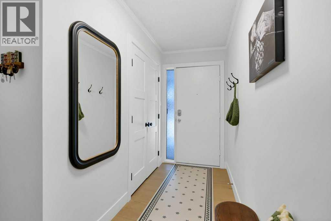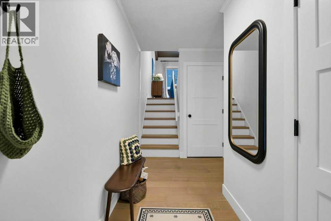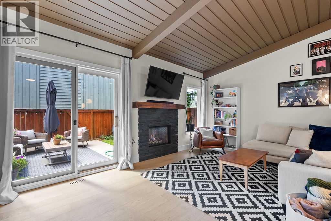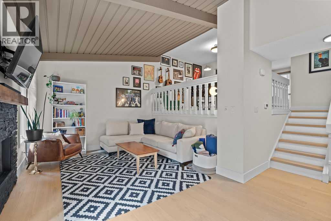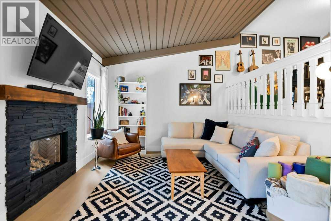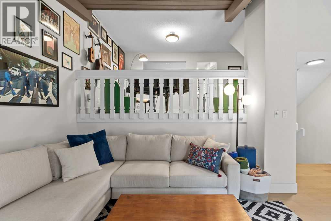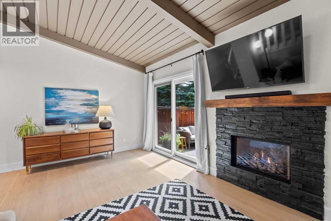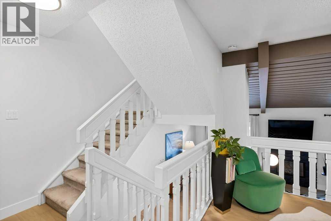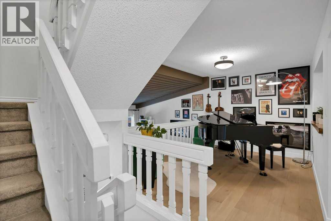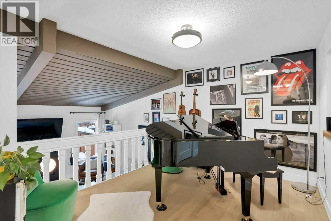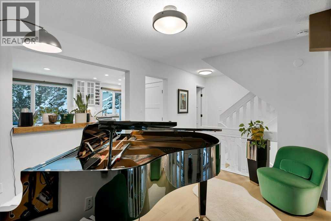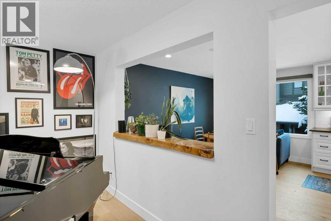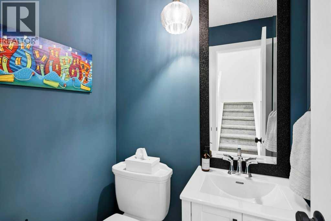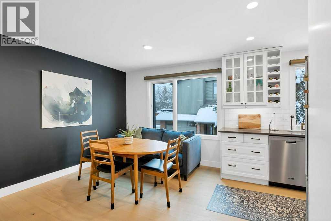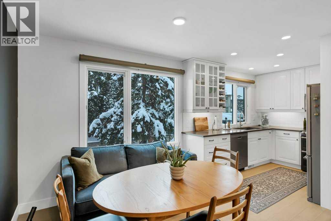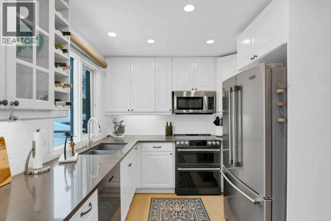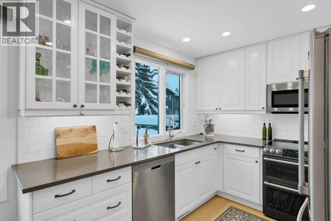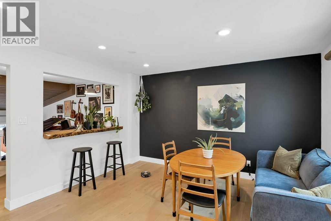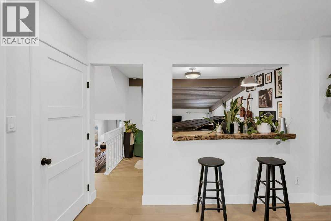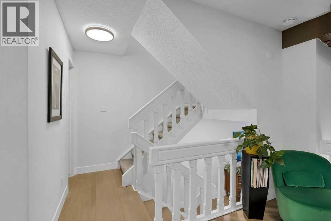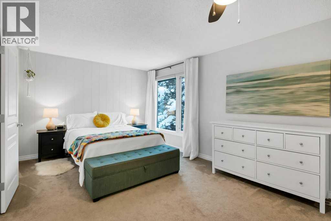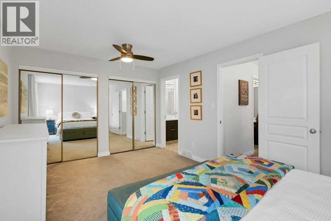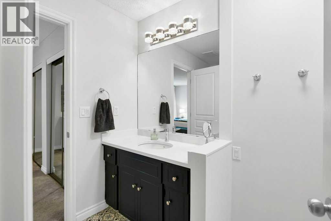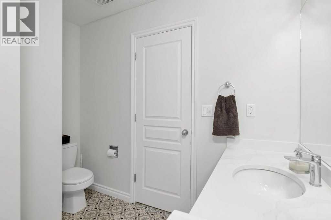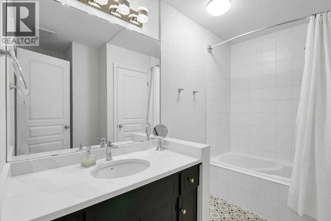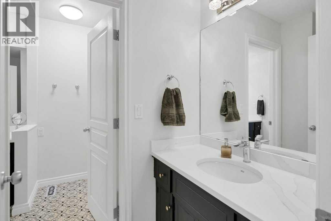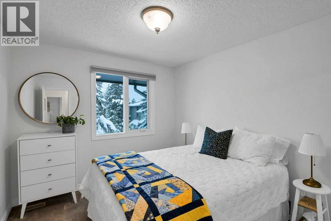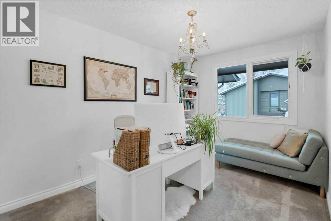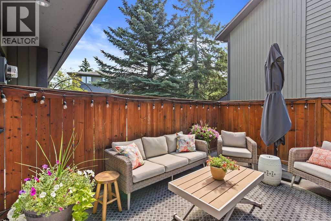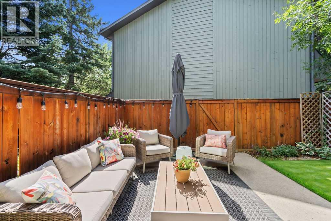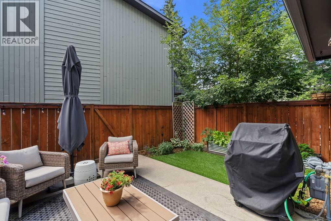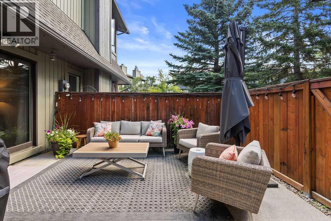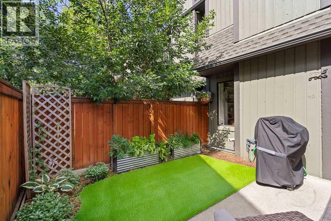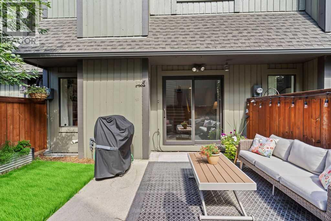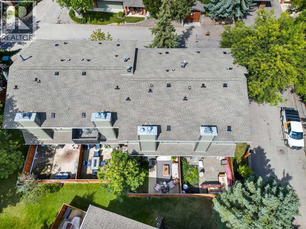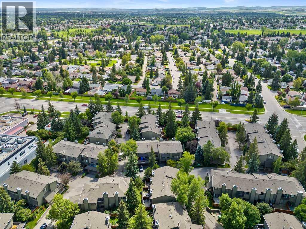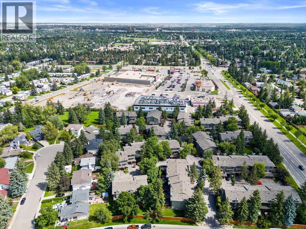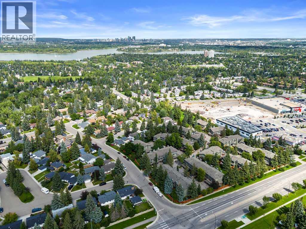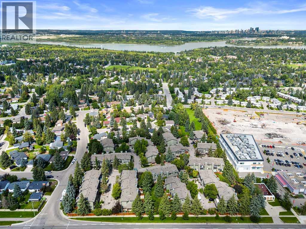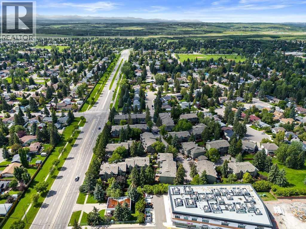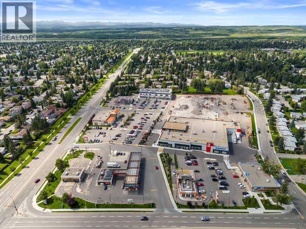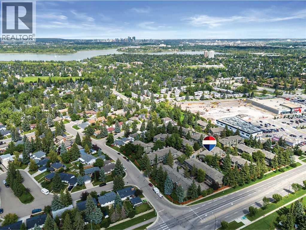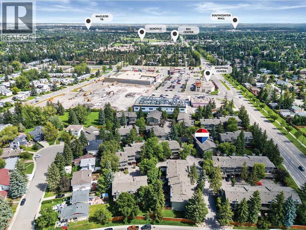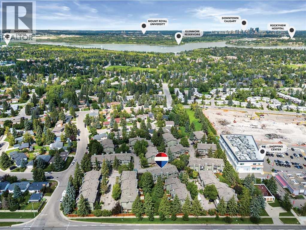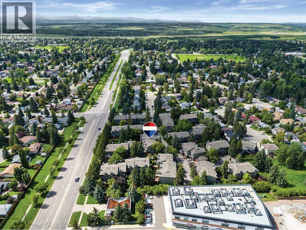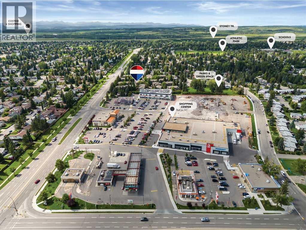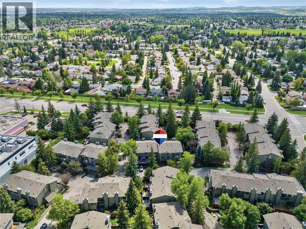3 Bedroom
2 Bathroom
1,630 ft2
4 Level
Fireplace
None
Forced Air
$499,900Maintenance, Common Area Maintenance, Insurance, Property Management, Reserve Fund Contributions, Waste Removal
$472.70 Monthly
Welcome to Oakwood Lane! This beautifully updated 3 bedroom, 2 bathroom, 4-level split in the desirable community of Oakridge offers over 1,400 sq. ft. of functional living space with vaulted wood ceilings, exposed beams, a cozy gas fireplace, and stunning newer white oak hardwood floors. South-facing sliding doors fill the living room with natural light and open to a private patio and fully fenced yard, while the dining area and spacious nook lead into a fully renovated kitchen with quartz countertops, stainless steel appliances, upgraded lighting, and a top-of-the-line double oven. Upstairs, the primary suite features double mirrored closets, a large window, and access to a shared 5-piece ensuite, complemented by two additional bedrooms. Recent renovations include new hardwood floors, interior doors and trim, updated bathroom flooring and countertops, fresh paint, new carpet, light fixtures, triple-glazed windows, and a high-efficiency furnace (2022). The unfinished basement provides excellent potential with laundry, and the oversized single attached garage completes this pride-of-ownership home with quick access to the new ring road, nearby schools, and all amenities, an outstanding value in a well-managed complex. (id:58331)
Property Details
|
MLS® Number
|
A2246975 |
|
Property Type
|
Single Family |
|
Community Name
|
Oakridge |
|
Amenities Near By
|
Park, Schools, Shopping |
|
Community Features
|
Pets Allowed With Restrictions |
|
Parking Space Total
|
2 |
|
Plan
|
7711100 |
Building
|
Bathroom Total
|
2 |
|
Bedrooms Above Ground
|
3 |
|
Bedrooms Total
|
3 |
|
Appliances
|
Washer, Refrigerator, Dishwasher, Stove, Dryer, Microwave Range Hood Combo, Window Coverings, Garage Door Opener |
|
Architectural Style
|
4 Level |
|
Basement Development
|
Unfinished |
|
Basement Type
|
Partial (unfinished) |
|
Constructed Date
|
1976 |
|
Construction Material
|
Wood Frame |
|
Construction Style Attachment
|
Attached |
|
Cooling Type
|
None |
|
Exterior Finish
|
Brick, Wood Siding |
|
Fireplace Present
|
Yes |
|
Fireplace Total
|
1 |
|
Flooring Type
|
Carpeted, Ceramic Tile, Laminate |
|
Foundation Type
|
Poured Concrete |
|
Half Bath Total
|
1 |
|
Heating Fuel
|
Natural Gas |
|
Heating Type
|
Forced Air |
|
Size Interior
|
1,630 Ft2 |
|
Total Finished Area
|
1630.04 Sqft |
|
Type
|
Row / Townhouse |
Parking
Land
|
Acreage
|
No |
|
Fence Type
|
Fence |
|
Land Amenities
|
Park, Schools, Shopping |
|
Size Total Text
|
Unknown |
|
Zoning Description
|
M-c1 |
Rooms
| Level |
Type |
Length |
Width |
Dimensions |
|
Second Level |
Dining Room |
|
|
13.25 Ft x 12.25 Ft |
|
Second Level |
Kitchen |
|
|
9.00 Ft x 7.00 Ft |
|
Second Level |
Family Room |
|
|
12.67 Ft x 9.75 Ft |
|
Second Level |
2pc Bathroom |
|
|
Measurements not available |
|
Third Level |
Primary Bedroom |
|
|
16.92 Ft x 11.17 Ft |
|
Third Level |
Bedroom |
|
|
14.50 Ft x 9.17 Ft |
|
Third Level |
Bedroom |
|
|
10.58 Ft x 9.83 Ft |
|
Third Level |
5pc Bathroom |
|
|
Measurements not available |
|
Main Level |
Living Room |
|
|
19.25 Ft x 14.83 Ft |
