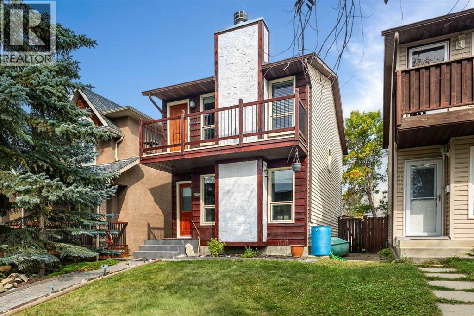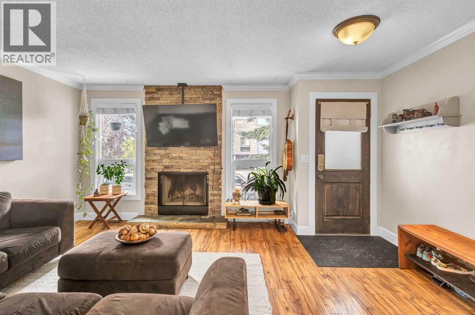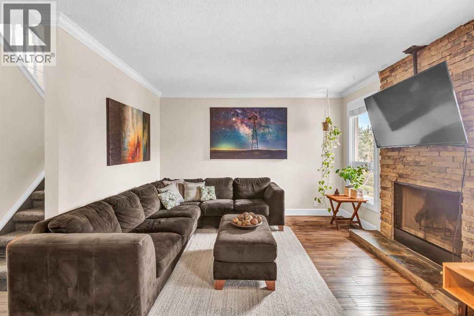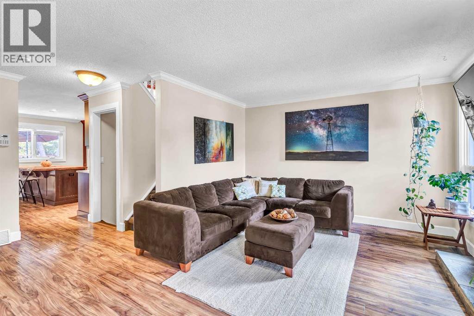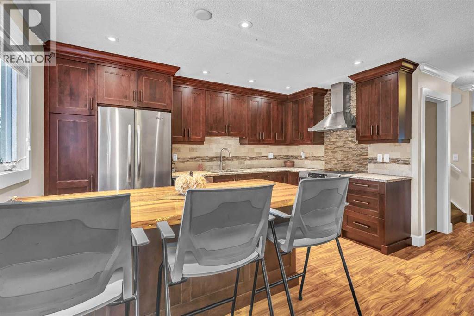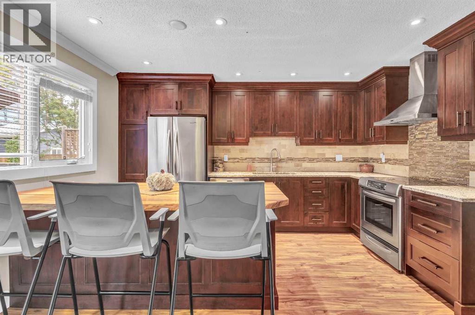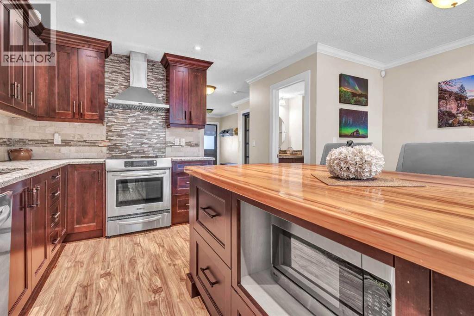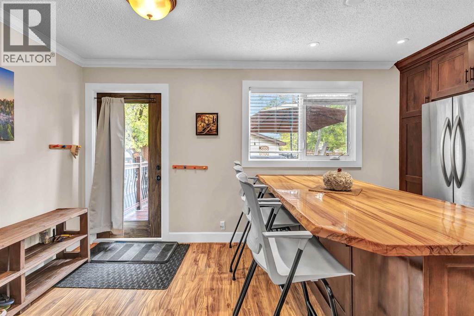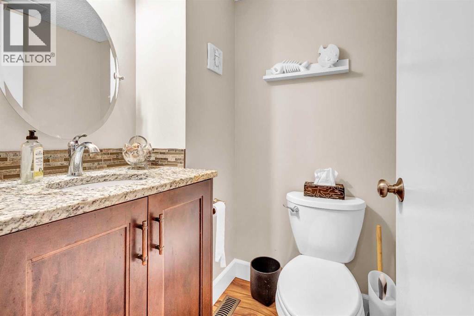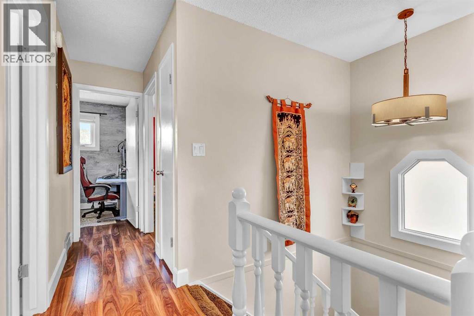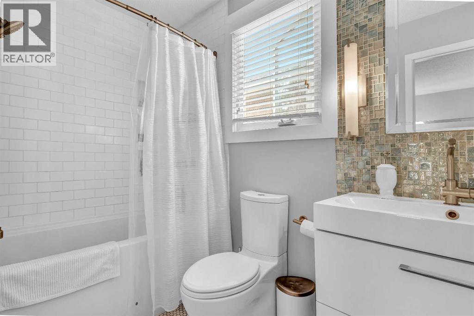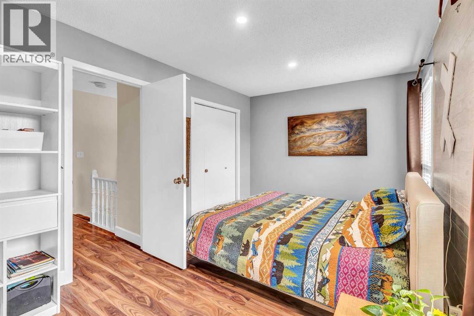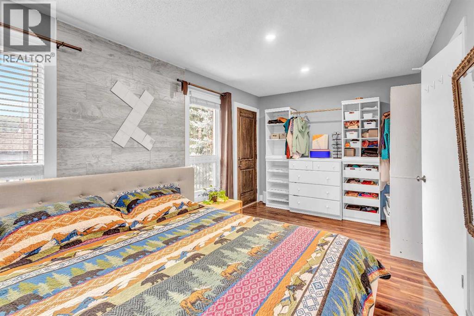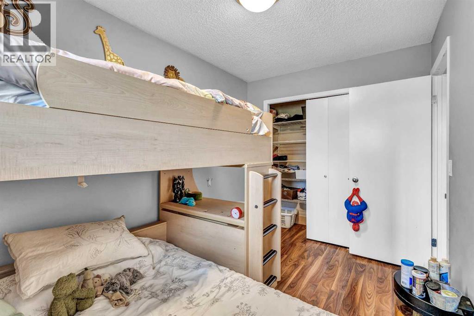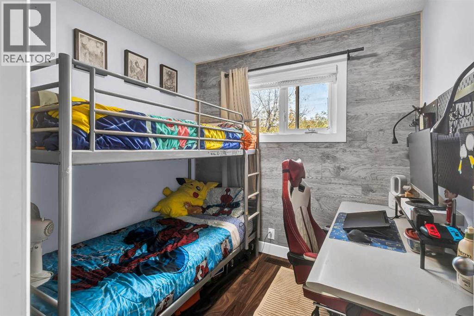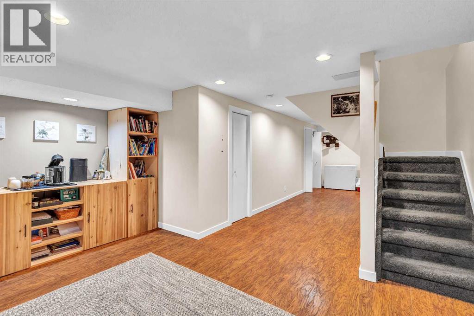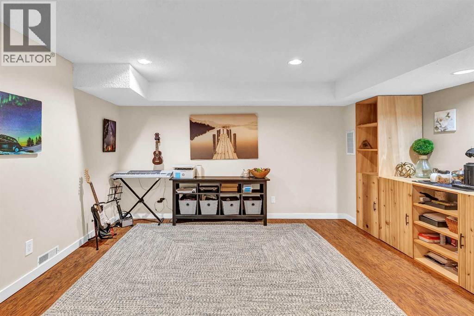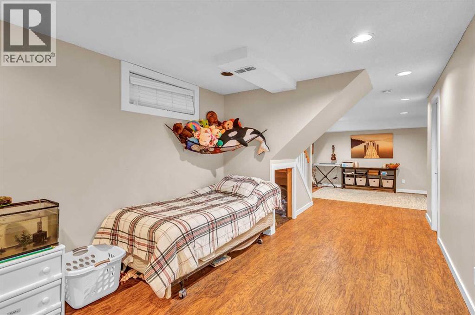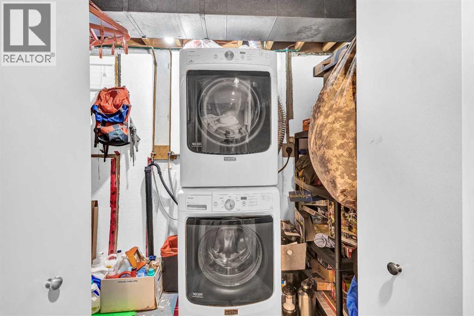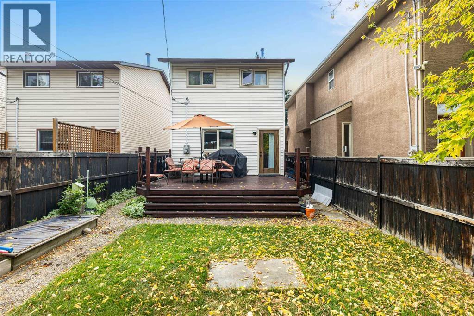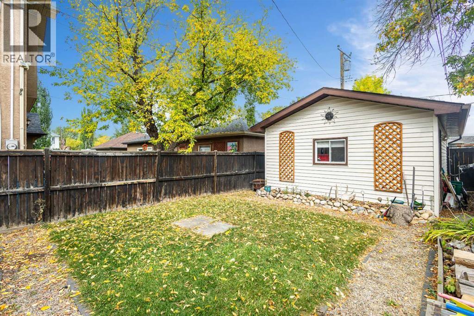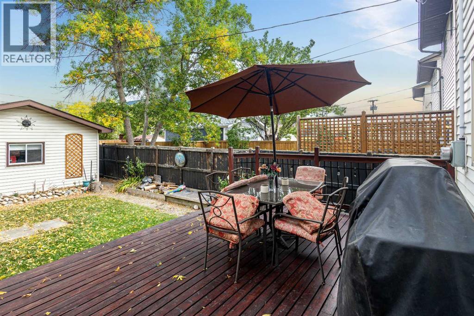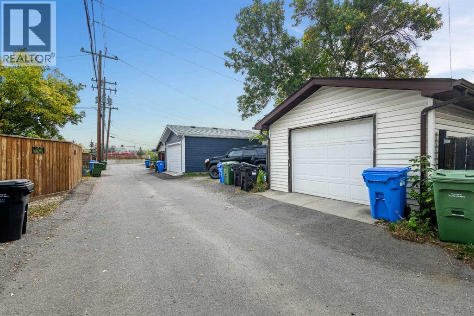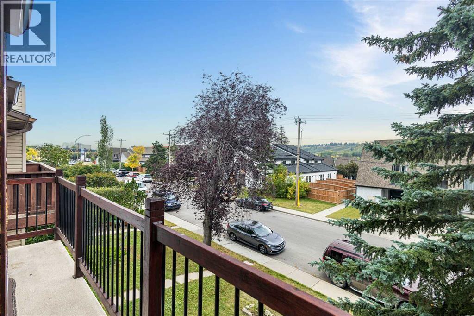3 Bedroom
2 Bathroom
1,122 ft2
Fireplace
None
Forced Air
$649,900
Welcome to this renovated 2 Storey home in the desirable golden triangle of inner-city Montgomery! Great opportunity for a first time home buyer or investor. Excellent floor plan with 3 bedrooms and 1 ½ bathrooms. Recent updates include newer paint and laminate flooring throughout, updated windows, furnace and water heater. The main level offers an open style kitchen with Legacy cabinetry & granite countertops, newer laminate flooring, wood burning fireplace and stainless steel appliances. Upstairs contains 3 bedrooms including a large master bedroom and renovated full bathroom. The lower developed level has a large recreation room, laundry and extra storage. The extra deep back yard is a good size, and comes with a single detached garage and large deck for entertaining. This is a super location, steps to the Bow River Pathway, 4 children's playgrounds, Edworthy & Shouldice Parks and convenient to the U of C, Children's and Foothill's Hospital, Market Mall, COP, and only 15 minutes by bicycle to the core. Call to view today! (id:58331)
Property Details
|
MLS® Number
|
A2258015 |
|
Property Type
|
Single Family |
|
Community Name
|
Montgomery |
|
Amenities Near By
|
Schools, Shopping |
|
Features
|
Back Lane |
|
Parking Space Total
|
1 |
|
Plan
|
7545fn |
|
Structure
|
Deck |
Building
|
Bathroom Total
|
2 |
|
Bedrooms Above Ground
|
3 |
|
Bedrooms Total
|
3 |
|
Appliances
|
Washer, Refrigerator, Dishwasher, Stove, Dryer, Hood Fan, Window Coverings, Garage Door Opener |
|
Basement Development
|
Finished |
|
Basement Type
|
Full (finished) |
|
Constructed Date
|
1980 |
|
Construction Material
|
Wood Frame |
|
Construction Style Attachment
|
Detached |
|
Cooling Type
|
None |
|
Exterior Finish
|
Vinyl Siding, Wood Siding |
|
Fireplace Present
|
Yes |
|
Fireplace Total
|
1 |
|
Flooring Type
|
Carpeted, Ceramic Tile, Laminate |
|
Foundation Type
|
Poured Concrete |
|
Half Bath Total
|
1 |
|
Heating Fuel
|
Natural Gas |
|
Heating Type
|
Forced Air |
|
Stories Total
|
2 |
|
Size Interior
|
1,122 Ft2 |
|
Total Finished Area
|
1122 Sqft |
|
Type
|
House |
Parking
Land
|
Acreage
|
No |
|
Fence Type
|
Fence |
|
Land Amenities
|
Schools, Shopping |
|
Size Depth
|
45.34 M |
|
Size Frontage
|
7.37 M |
|
Size Irregular
|
266.00 |
|
Size Total
|
266 M2|0-4,050 Sqft |
|
Size Total Text
|
266 M2|0-4,050 Sqft |
|
Zoning Description
|
R-cg |
Rooms
| Level |
Type |
Length |
Width |
Dimensions |
|
Second Level |
Primary Bedroom |
|
|
16.33 Ft x 9.58 Ft |
|
Second Level |
Bedroom |
|
|
11.50 Ft x 7.00 Ft |
|
Second Level |
Bedroom |
|
|
9.00 Ft x 8.25 Ft |
|
Second Level |
4pc Bathroom |
|
|
9.00 Ft x 5.00 Ft |
|
Basement |
Recreational, Games Room |
|
|
30.00 Ft x 10.00 Ft |
|
Main Level |
Living Room |
|
|
13.00 Ft x 12.00 Ft |
|
Main Level |
Kitchen |
|
|
13.00 Ft x 9.50 Ft |
|
Main Level |
2pc Bathroom |
|
|
4.58 Ft x 4.67 Ft |
