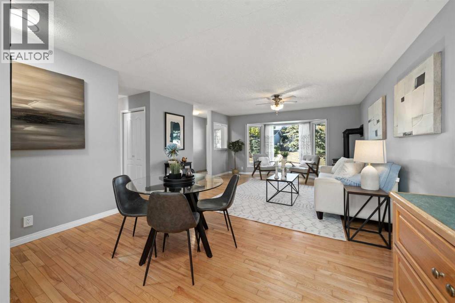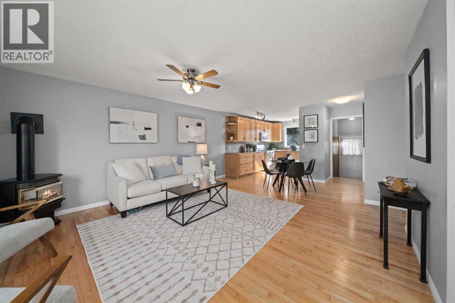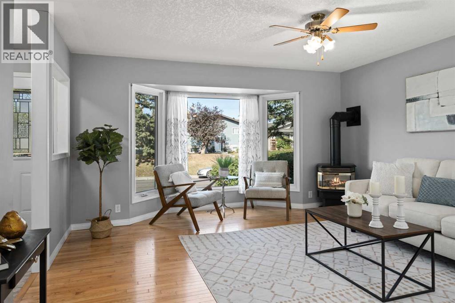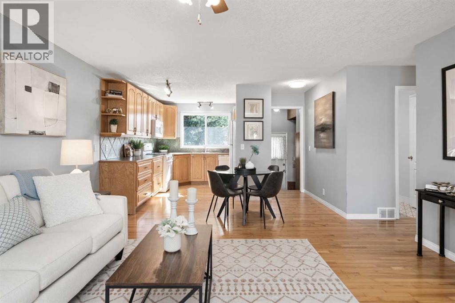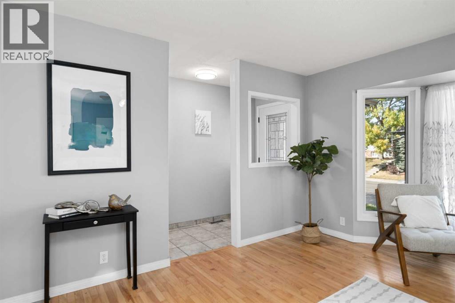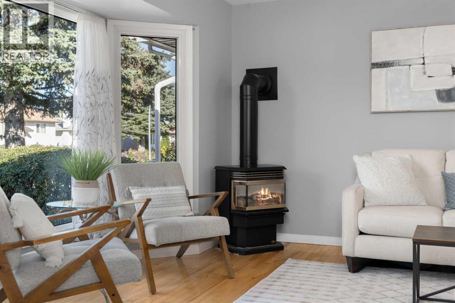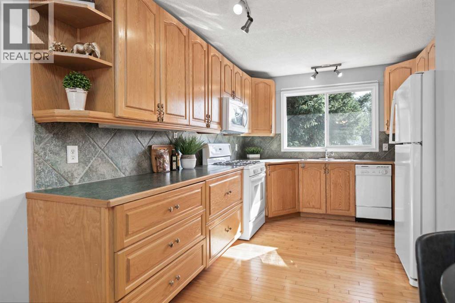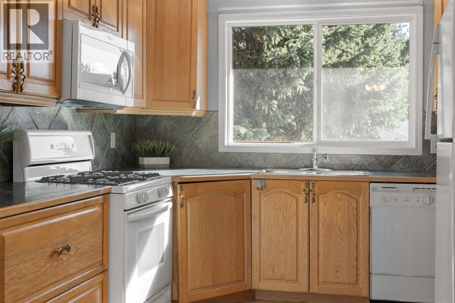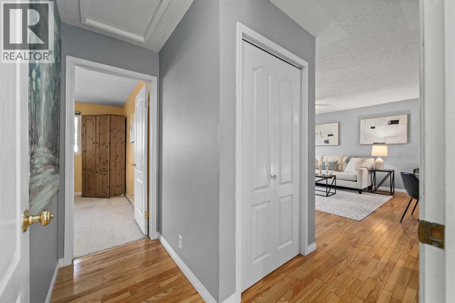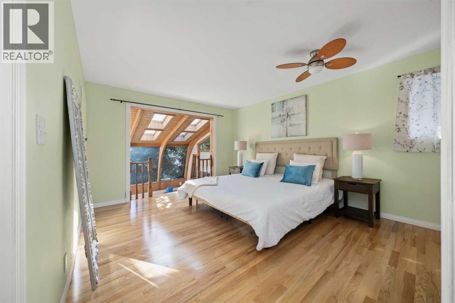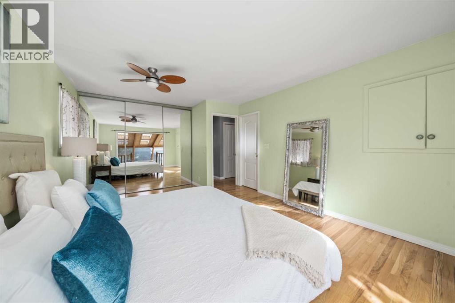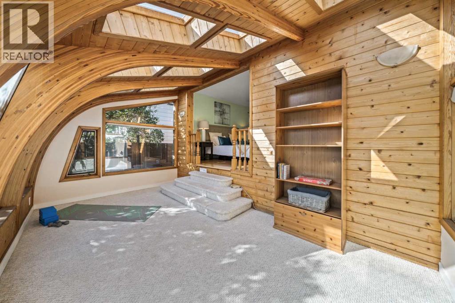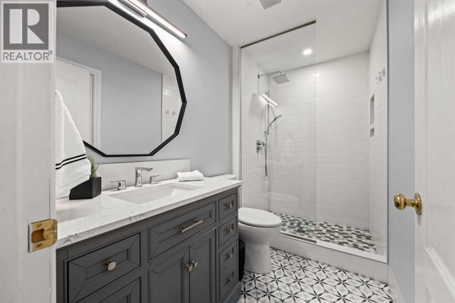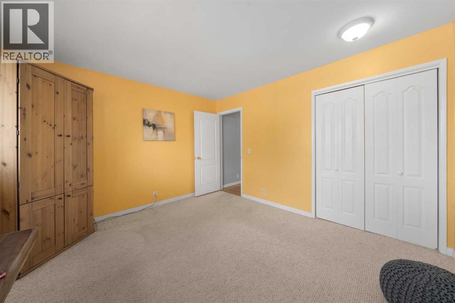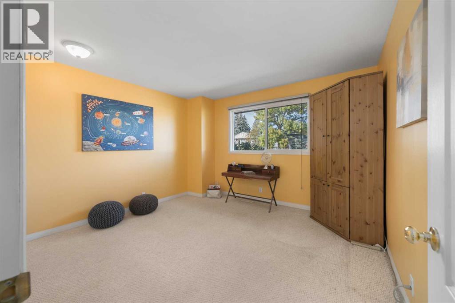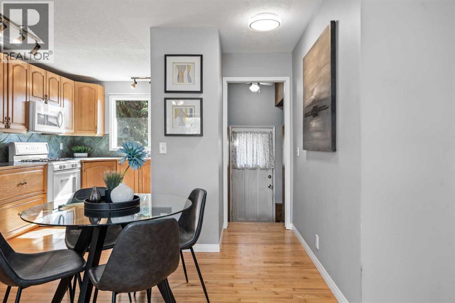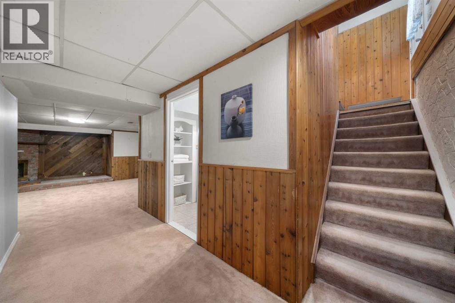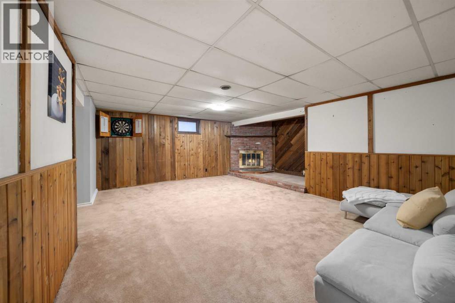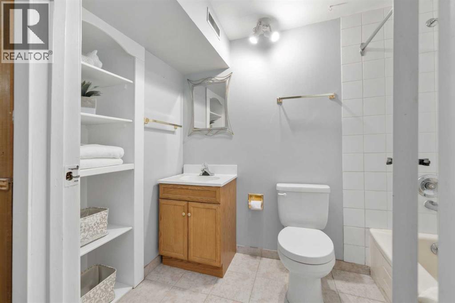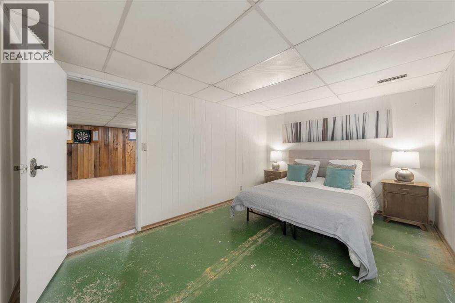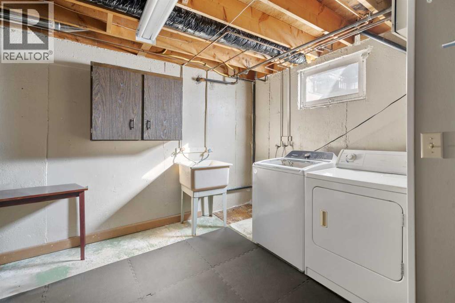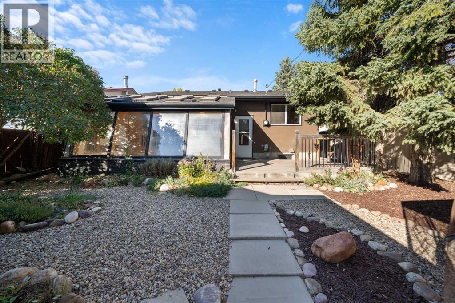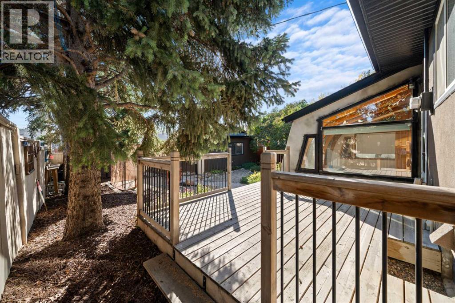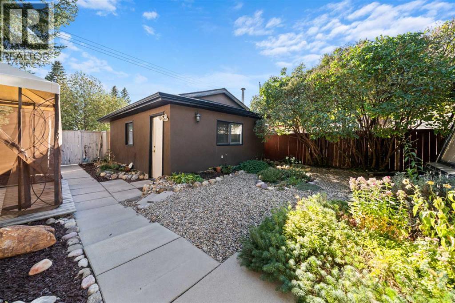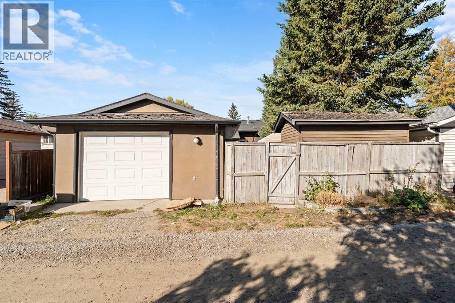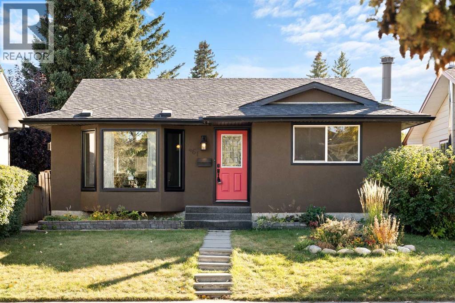2 Bedroom
2 Bathroom
1,227 ft2
Bungalow
Fireplace
None
Forced Air
Garden Area, Landscaped
$534,900
Instant Equity Alert! $559,900 Bungalow Assessed at $620,000! Don’t miss this move-in ready 1,227 sq ft gem in the heart of family-friendly Huntington Hills, priced $60k below city assessment for unmatched value. Perfect for first-time buyers, investors, or downsizers, this meticulously upgraded home offers low-maintenance living and rental income potential. Modern Upgrades Save You Thousands: All-new hail-proof stucco exterior, newer roof (5 yrs), energy-efficient upstairs windows that have been replaced, new garage door, and a fully renovated bathroom (down to studs, new piping/venting). Solid oak cabinets and 7-yr-old hardwood in the master add timeless luxury. Income Opportunity: You can easily made into a legal suite (pending permit approval) with an already established separate entrance, a full bathroom in basement and easy access to plumbing —perfect for investors or mortgage relief. Lifestyle Perks: Enjoy a maintenance-free backyard oasis with gazebo (covers included) and natural gas BBQ hookup. Front/back window airflow keeps summer days breezy. Oversized heated garage is ideal for hobbies or storage. Unique Value: Rare basement wood paneling with proven resale value (seller was able to resale some on kijiji for $150 for a bundle) adds vintage charm. Low utilities (~$326/mo based on sellers average bills over last year) and a regularly serviced furnace in top condition keep costs down. Prime Location: Steps from top-rated schools (Huntington Hills School, John G. Diefenbaker High), Nose Hill Park, and transit. Just 5–10 min to Deerfoot Trail/downtown, 15 min to YYC airport—perfect for commuters. Why Pay More? This versatile 2+1 bedroom (easily 3) bungalow offers flexible spaces for a primary retreat, gym, or office, outshining smaller comps at higher prices. Book your showing now and seize this rare opportunity to own below assessment in a sought-after community! (id:58331)
Property Details
|
MLS® Number
|
A2261828 |
|
Property Type
|
Single Family |
|
Community Name
|
Huntington Hills |
|
Amenities Near By
|
Park, Playground, Schools, Shopping |
|
Features
|
See Remarks, Back Lane, Gazebo, Gas Bbq Hookup |
|
Parking Space Total
|
1 |
|
Plan
|
686lk |
|
Structure
|
Deck, See Remarks |
Building
|
Bathroom Total
|
2 |
|
Bedrooms Above Ground
|
2 |
|
Bedrooms Total
|
2 |
|
Appliances
|
Washer, Refrigerator, Dishwasher, Stove, Dryer, Microwave, Window Coverings, Garage Door Opener |
|
Architectural Style
|
Bungalow |
|
Basement Development
|
Finished |
|
Basement Type
|
Full (finished) |
|
Constructed Date
|
1973 |
|
Construction Style Attachment
|
Detached |
|
Cooling Type
|
None |
|
Exterior Finish
|
Stucco |
|
Fireplace Present
|
Yes |
|
Fireplace Total
|
2 |
|
Flooring Type
|
Carpeted, Ceramic Tile, Hardwood, Other |
|
Foundation Type
|
Poured Concrete |
|
Heating Fuel
|
Natural Gas |
|
Heating Type
|
Forced Air |
|
Stories Total
|
1 |
|
Size Interior
|
1,227 Ft2 |
|
Total Finished Area
|
1227 Sqft |
|
Type
|
House |
Parking
Land
|
Acreage
|
No |
|
Fence Type
|
Fence |
|
Land Amenities
|
Park, Playground, Schools, Shopping |
|
Landscape Features
|
Garden Area, Landscaped |
|
Size Depth
|
33.34 M |
|
Size Frontage
|
12.8 M |
|
Size Irregular
|
427.00 |
|
Size Total
|
427 M2|4,051 - 7,250 Sqft |
|
Size Total Text
|
427 M2|4,051 - 7,250 Sqft |
|
Zoning Description
|
R-cg |
Rooms
| Level |
Type |
Length |
Width |
Dimensions |
|
Basement |
Family Room |
|
|
19.50 Ft x 18.33 Ft |
|
Basement |
Den |
|
|
14.42 Ft x 9.92 Ft |
|
Basement |
4pc Bathroom |
|
|
8.42 Ft x 5.08 Ft |
|
Basement |
Laundry Room |
|
|
14.83 Ft x 13.50 Ft |
|
Basement |
Storage |
|
|
13.17 Ft x 3.92 Ft |
|
Basement |
Storage |
|
|
6.25 Ft x 3.67 Ft |
|
Main Level |
Living Room |
|
|
14.67 Ft x 14.17 Ft |
|
Main Level |
Kitchen |
|
|
9.75 Ft x 8.92 Ft |
|
Main Level |
Dining Room |
|
|
13.25 Ft x 7.83 Ft |
|
Main Level |
Primary Bedroom |
|
|
16.92 Ft x 12.25 Ft |
|
Main Level |
Sunroom |
|
|
16.25 Ft x 9.42 Ft |
|
Main Level |
3pc Bathroom |
|
|
9.50 Ft x 5.00 Ft |
|
Main Level |
Bedroom |
|
|
12.25 Ft x 11.58 Ft |
|
Main Level |
Foyer |
|
|
7.58 Ft x 3.67 Ft |
