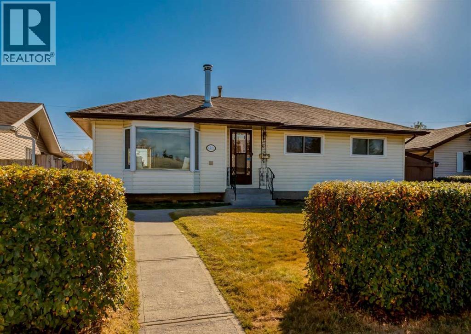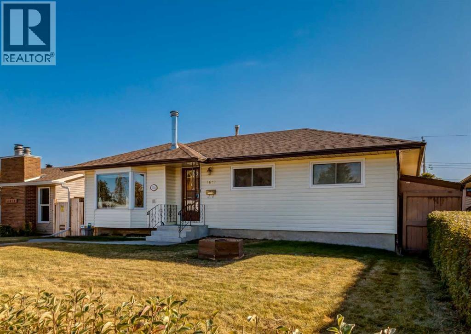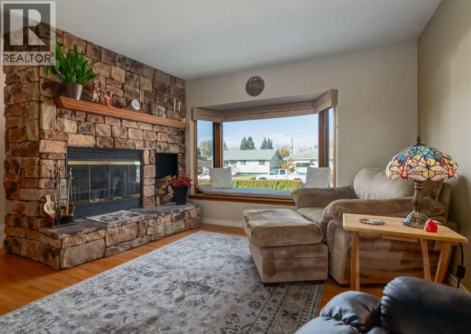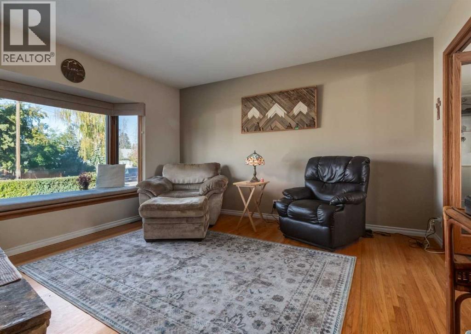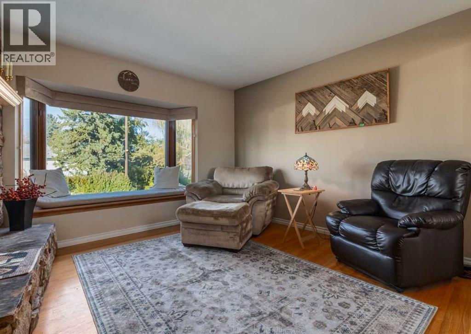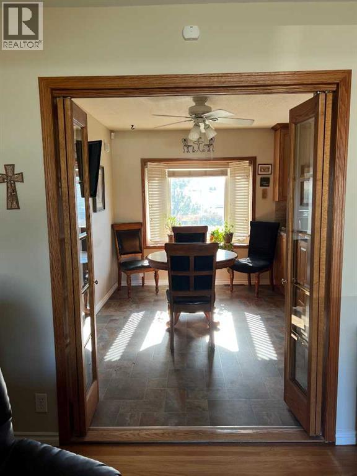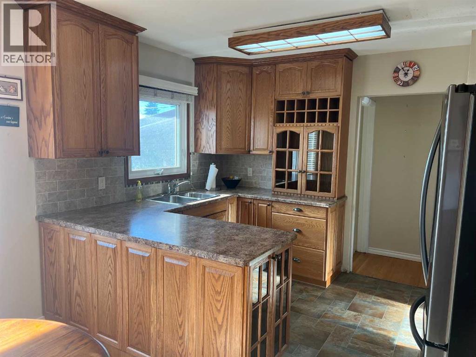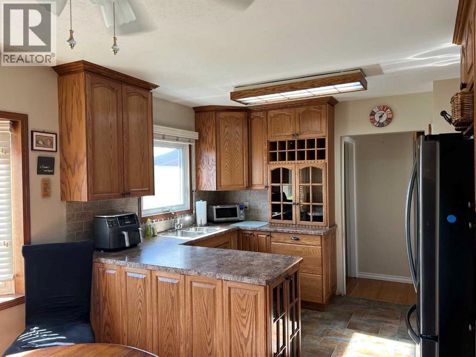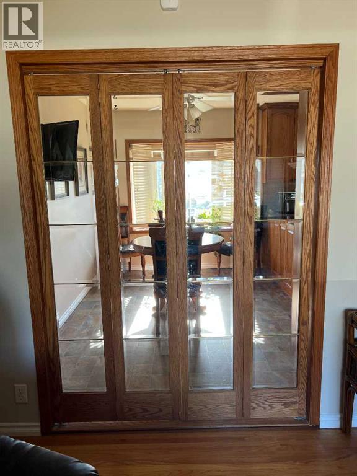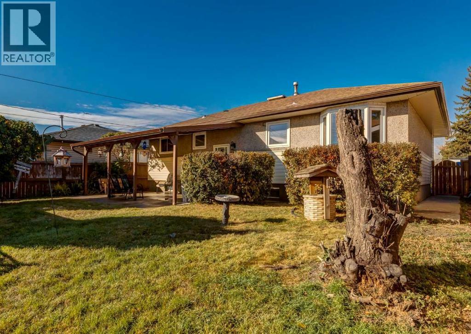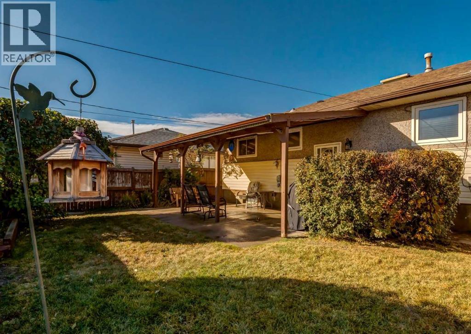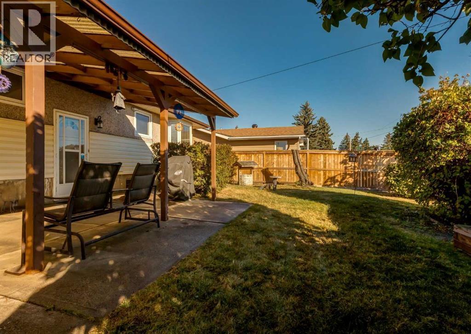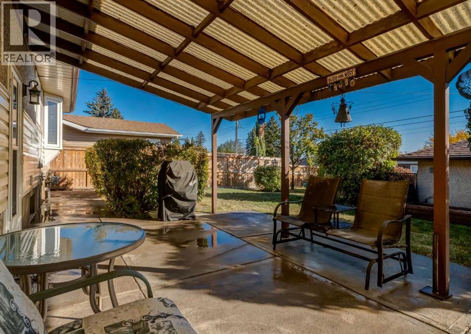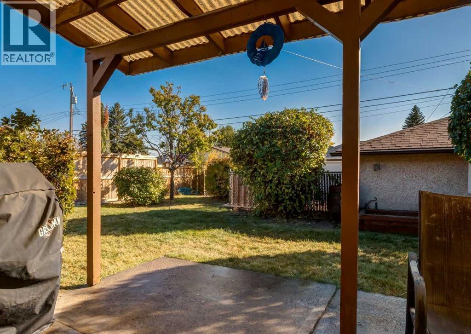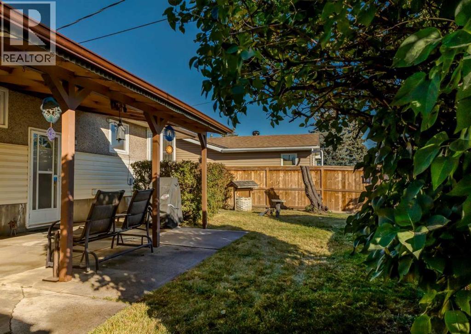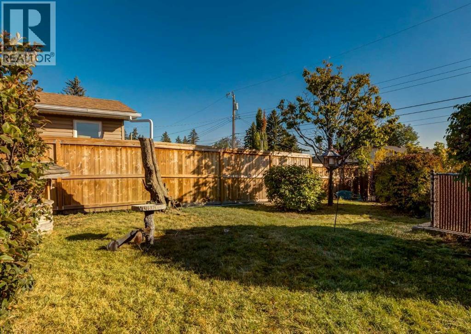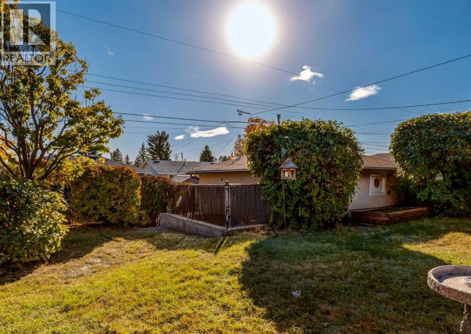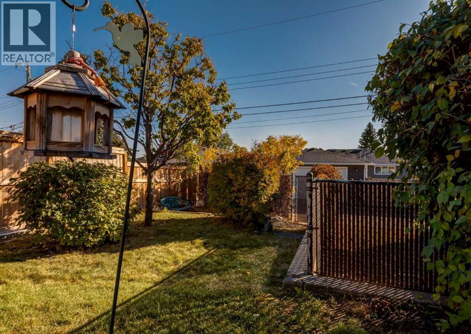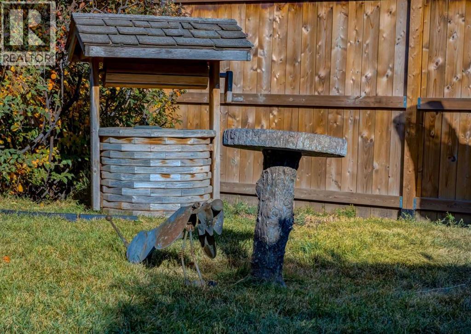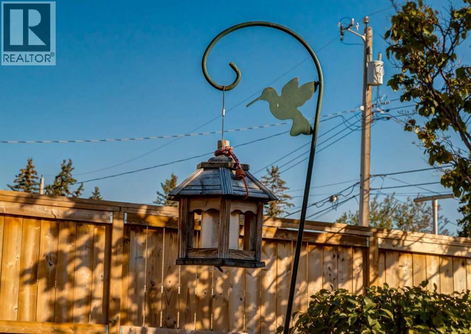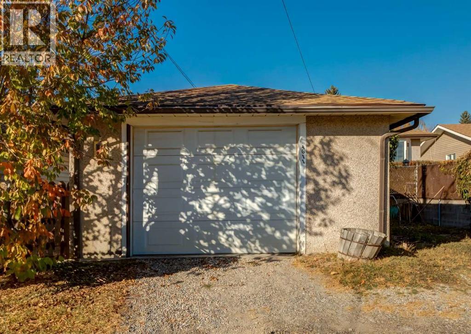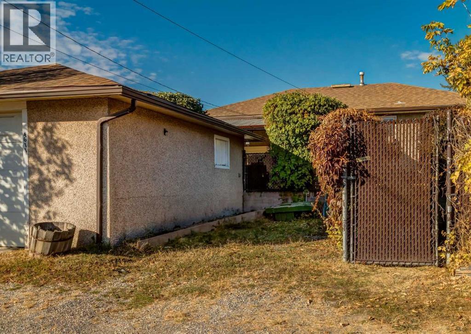3 Bedroom
2 Bathroom
1,009 ft2
Bungalow
Fireplace
None
Other, Forced Air
Lawn
$470,000
Welcome to this cozy bungalow in the heart of Forest Heights, offering a perfect blend of classic charm and modern upgrades. Step inside to find solid oak vintage hardwood floors, a cozy wood-burning fireplace, and a bright bay window that fills the living room with natural light. The updated kitchen cabinets and main floor bathroom (2010) bring a refreshed look, while recent mechanical and exterior improvements ensure peace of mind for years to come: including new shingles (2024), windows (2020), siding (house 2010 / garage 2019), and a brand-new hot water tank (2025).Enjoy outdoor living in the large, fully fenced backyard, surrounded by mature trees for privacy and featuring a covered 15’ x 20’ concrete patio with pergola; perfect for relaxing or entertaining. The yard also includes a firepit and an oversized single garage with an adjacent gravel parking pad for extra vehicles.Additional highlights include a functional alarm system (panel at back door) and a spacious layout that’s move-in ready.Located just steps from schools, parks, the public library, and Marlborough Mall, this home combines quiet residential living with unbeatable convenience.Whether you’re a first-time buyer, investor, or downsizer, this Forest Heights gem offers warmth, character, and excellent value. Book your private showing today! (id:58331)
Open House
This property has open houses!
Starts at:
1:00 pm
Ends at:
3:00 pm
Property Details
|
MLS® Number
|
A2263158 |
|
Property Type
|
Single Family |
|
Community Name
|
Forest Heights |
|
Amenities Near By
|
Park, Playground, Schools, Shopping |
|
Features
|
Back Lane |
|
Parking Space Total
|
2 |
|
Plan
|
7913hu |
Building
|
Bathroom Total
|
2 |
|
Bedrooms Above Ground
|
3 |
|
Bedrooms Total
|
3 |
|
Appliances
|
None |
|
Architectural Style
|
Bungalow |
|
Basement Development
|
Finished |
|
Basement Type
|
Full (finished) |
|
Constructed Date
|
1961 |
|
Construction Style Attachment
|
Detached |
|
Cooling Type
|
None |
|
Exterior Finish
|
Vinyl Siding |
|
Fireplace Present
|
Yes |
|
Fireplace Total
|
1 |
|
Flooring Type
|
Hardwood |
|
Foundation Type
|
Poured Concrete |
|
Half Bath Total
|
1 |
|
Heating Type
|
Other, Forced Air |
|
Stories Total
|
1 |
|
Size Interior
|
1,009 Ft2 |
|
Total Finished Area
|
1008.67 Sqft |
|
Type
|
House |
Parking
Land
|
Acreage
|
No |
|
Fence Type
|
Fence |
|
Land Amenities
|
Park, Playground, Schools, Shopping |
|
Landscape Features
|
Lawn |
|
Size Frontage
|
15.24 M |
|
Size Irregular
|
511.00 |
|
Size Total
|
511 M2|4,051 - 7,250 Sqft |
|
Size Total Text
|
511 M2|4,051 - 7,250 Sqft |
|
Zoning Description
|
R-cg |
Rooms
| Level |
Type |
Length |
Width |
Dimensions |
|
Basement |
Family Room |
|
|
13.08 Ft x 19.50 Ft |
|
Basement |
Office |
|
|
8.83 Ft x 22.08 Ft |
|
Basement |
2pc Bathroom |
|
|
Measurements not available |
|
Main Level |
Primary Bedroom |
|
|
10.58 Ft x 10.25 Ft |
|
Main Level |
Bedroom |
|
|
7.92 Ft x 10.17 Ft |
|
Main Level |
Bedroom |
|
|
10.58 Ft x 8.00 Ft |
|
Main Level |
Living Room |
|
|
13.33 Ft x 12.00 Ft |
|
Main Level |
Kitchen |
|
|
11.50 Ft x 8.42 Ft |
|
Main Level |
Dining Room |
|
|
11.50 Ft x 8.25 Ft |
|
Main Level |
4pc Bathroom |
|
|
Measurements not available |
