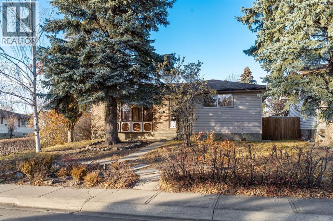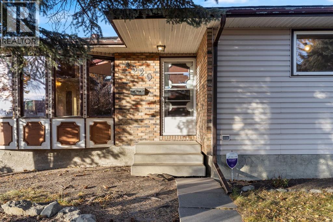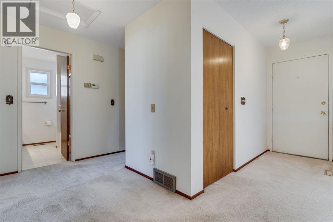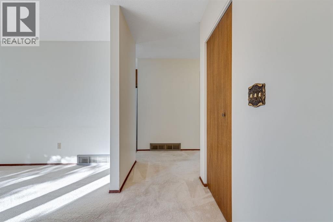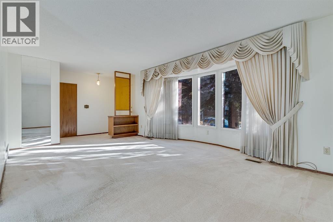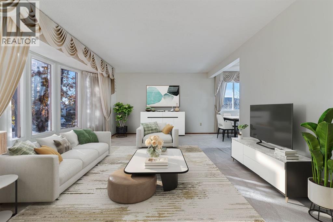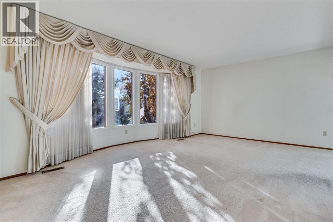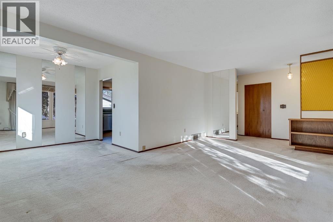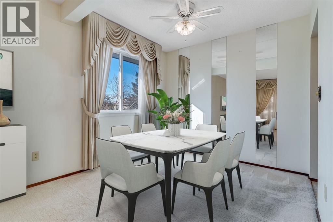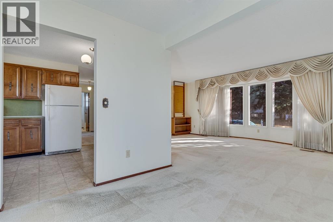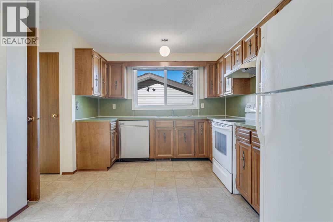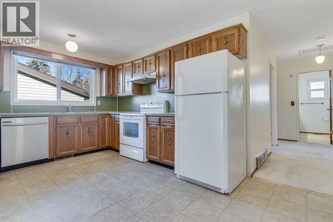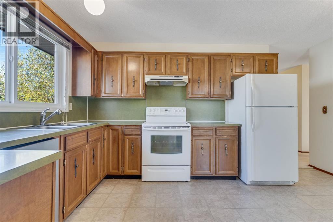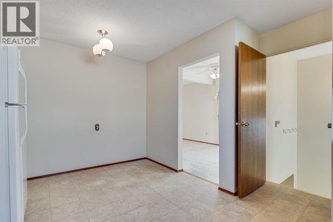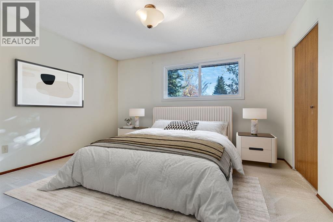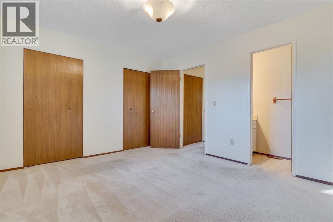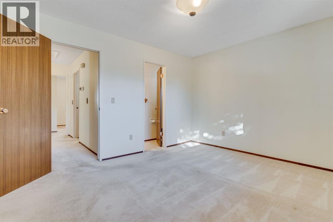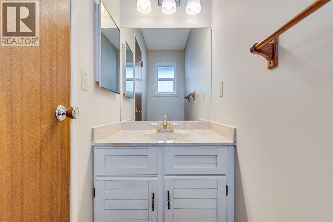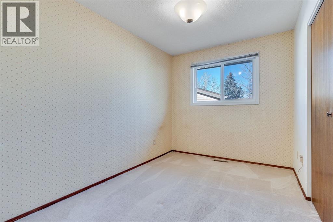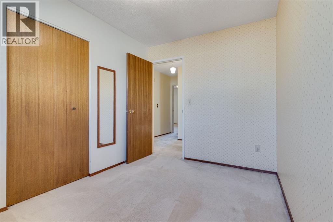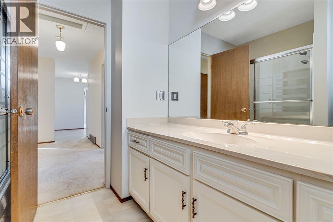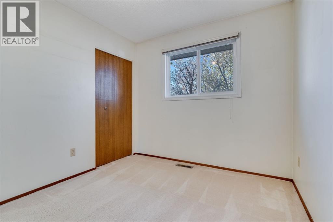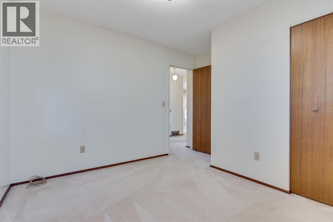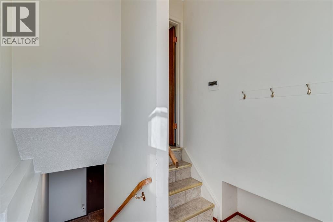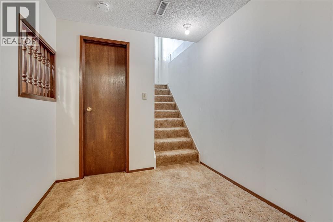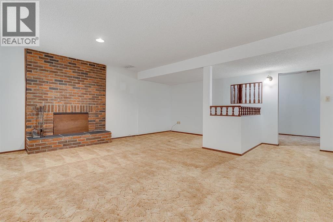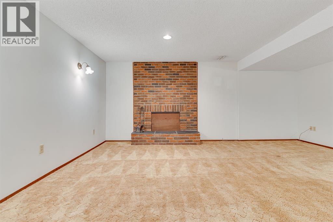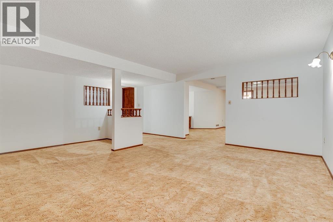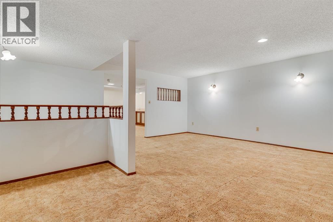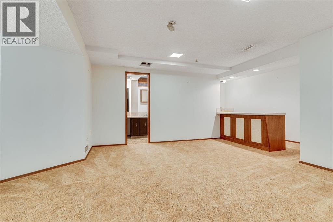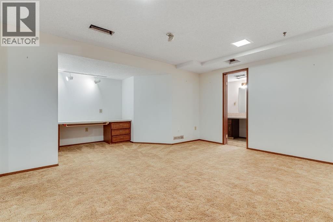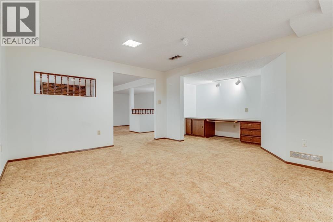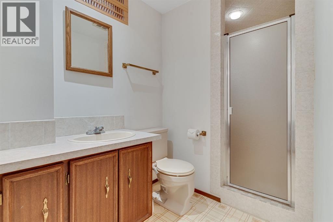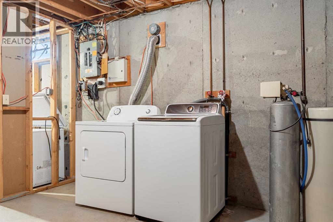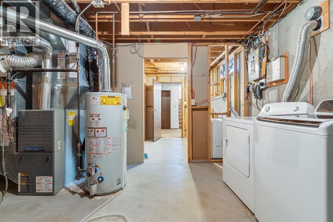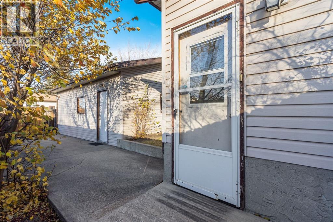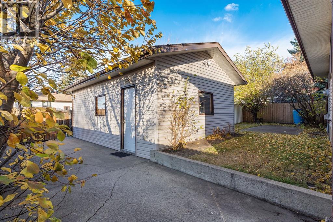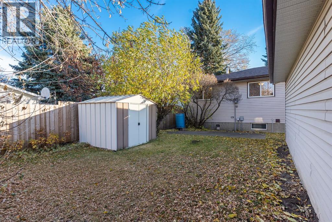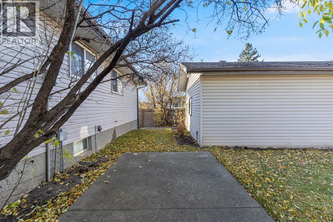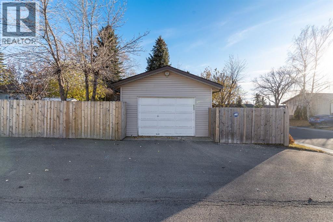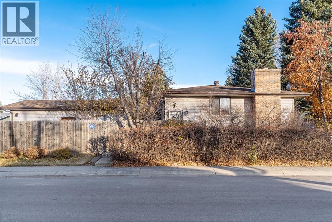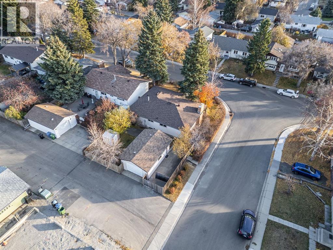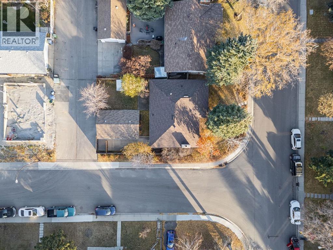3 Bedroom
3 Bathroom
1,250 ft2
Bungalow
Fireplace
None
Central Heating, Other
Landscaped, Lawn
$499,900
This well maintained bungalow is situated on a large corner lot with mature trees on a very quiet street. Offering over 2,300 developed square feet, a single detached garage 16’x 24’, and an additional parking pad ideal for an RV or other vehicles. The main floor has a functional layout for comfortable living. As you enter you are welcomed by a spacious living room with big bay windows that draw in the natural light. This seamlessly connects to the large dining room and “L shaped” kitchen. Which offers plenty of storage with solid wood cabinets, a sink overlooking the backyard, and a breakfast nook. The primary is situated at the front of the home with its own 2 piece ensuite and dual closets! There are two additional well sized bedrooms and a 4 piece main bath. A side entrance off the kitchen leads to your large backyard and stairs to the basement. The lower level has an expansive rec room featuring a brick wood burning fireplace, a office space with built in desk, a convenient wet bar, and a 3 piece bath. This home is immaculate with almost all new windows, and a newer roof. The central location is ideal as you are close to major transit routes, the Ctrain station, walking distance to Dr. Gordon Higgins School, St. Rupert School, and plenty of amenities like Village Square Leisure Centre, the Public Library, Peter Lougheed Hospital and Sunridge mall. Schedule your private showing or view the virtual tour today! (id:58331)
Property Details
|
MLS® Number
|
A2267056 |
|
Property Type
|
Single Family |
|
Neigbourhood
|
Rundle |
|
Community Name
|
Rundle |
|
Amenities Near By
|
Park, Playground, Recreation Nearby, Schools, Shopping |
|
Features
|
Treed, Back Lane, Wet Bar |
|
Parking Space Total
|
2 |
|
Plan
|
731518 |
|
Structure
|
Shed |
Building
|
Bathroom Total
|
3 |
|
Bedrooms Above Ground
|
3 |
|
Bedrooms Total
|
3 |
|
Appliances
|
Refrigerator, Dishwasher, Stove, Freezer, Hood Fan, Window Coverings, Garage Door Opener, Washer & Dryer |
|
Architectural Style
|
Bungalow |
|
Basement Development
|
Finished |
|
Basement Type
|
Full (finished) |
|
Constructed Date
|
1974 |
|
Construction Material
|
Wood Frame |
|
Construction Style Attachment
|
Detached |
|
Cooling Type
|
None |
|
Exterior Finish
|
Vinyl Siding |
|
Fireplace Present
|
Yes |
|
Fireplace Total
|
1 |
|
Flooring Type
|
Carpeted, Linoleum |
|
Foundation Type
|
Poured Concrete |
|
Half Bath Total
|
1 |
|
Heating Fuel
|
Natural Gas |
|
Heating Type
|
Central Heating, Other |
|
Stories Total
|
1 |
|
Size Interior
|
1,250 Ft2 |
|
Total Finished Area
|
1250.26 Sqft |
|
Type
|
House |
Parking
Land
|
Acreage
|
No |
|
Fence Type
|
Fence |
|
Land Amenities
|
Park, Playground, Recreation Nearby, Schools, Shopping |
|
Landscape Features
|
Landscaped, Lawn |
|
Size Depth
|
30.48 M |
|
Size Frontage
|
18.04 M |
|
Size Irregular
|
482.00 |
|
Size Total
|
482 M2|4,051 - 7,250 Sqft |
|
Size Total Text
|
482 M2|4,051 - 7,250 Sqft |
|
Zoning Description
|
R-cg |
Rooms
| Level |
Type |
Length |
Width |
Dimensions |
|
Basement |
3pc Bathroom |
|
|
13.00 Ft x 5.00 Ft |
|
Basement |
Family Room |
|
|
18.17 Ft x 16.92 Ft |
|
Basement |
Other |
|
|
14.08 Ft x 6.08 Ft |
|
Basement |
Furnace |
|
|
13.67 Ft x 11.83 Ft |
|
Main Level |
2pc Bathroom |
|
|
7.75 Ft x 2.83 Ft |
|
Main Level |
4pc Bathroom |
|
|
7.75 Ft x 7.25 Ft |
|
Main Level |
Bedroom |
|
|
11.17 Ft x 7.83 Ft |
|
Main Level |
Bedroom |
|
|
11.33 Ft x 10.33 Ft |
|
Main Level |
Dining Room |
|
|
9.00 Ft x 7.83 Ft |
|
Main Level |
Kitchen |
|
|
14.58 Ft x 12.42 Ft |
|
Main Level |
Living Room |
|
|
19.25 Ft x 13.83 Ft |
|
Main Level |
Primary Bedroom |
|
|
13.17 Ft x 11.42 Ft |
|
Main Level |
Recreational, Games Room |
|
|
18.08 Ft x 15.25 Ft |
