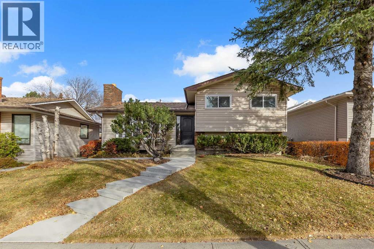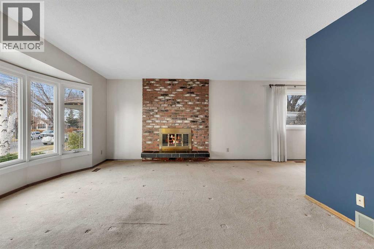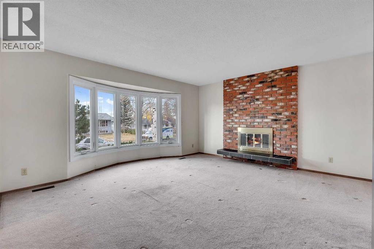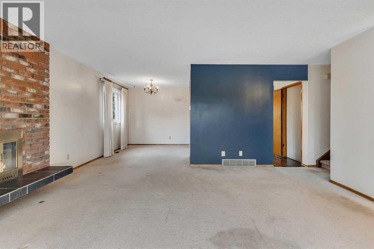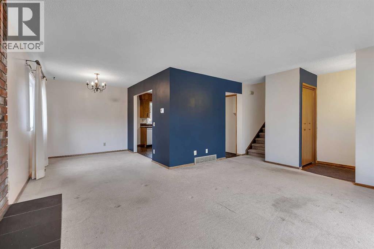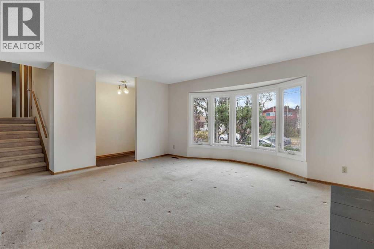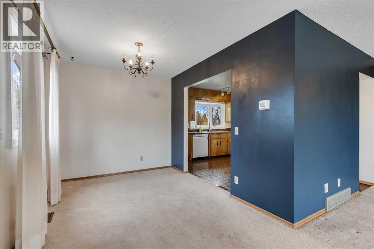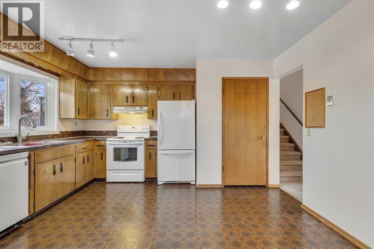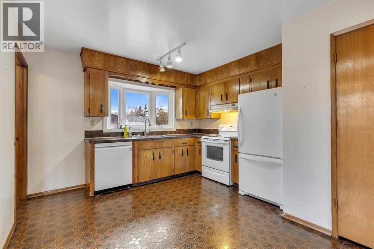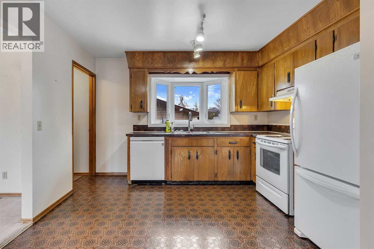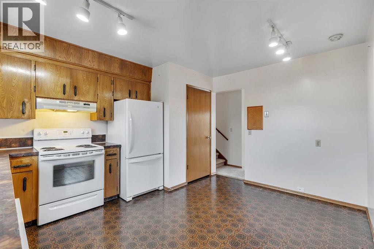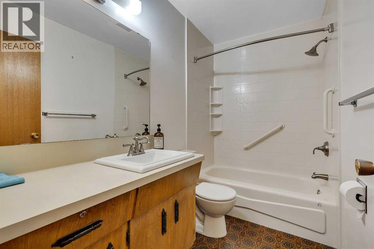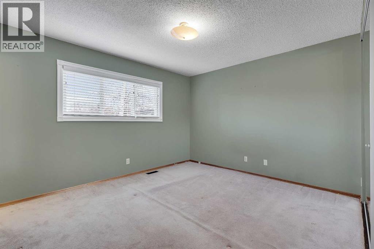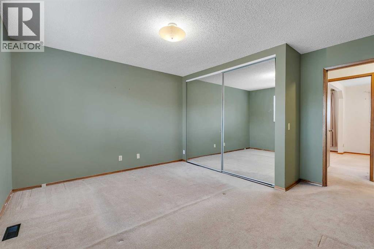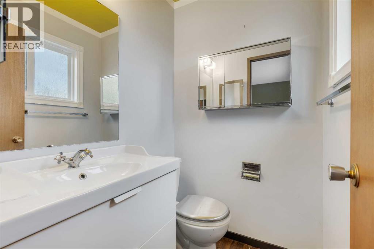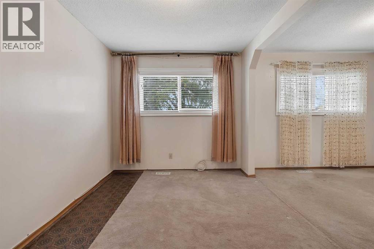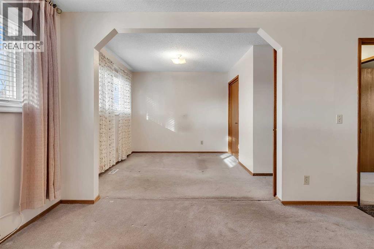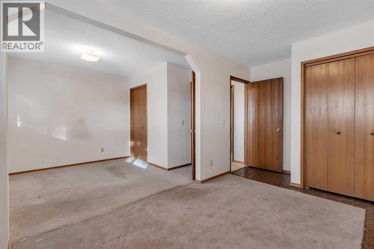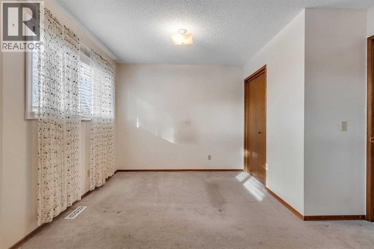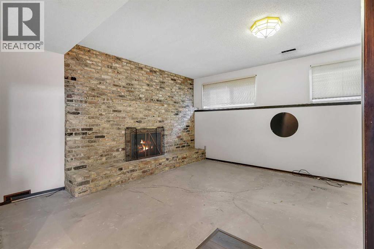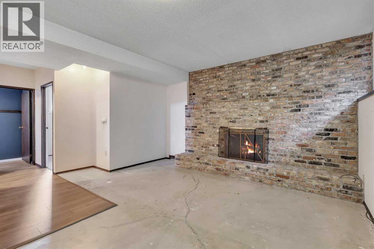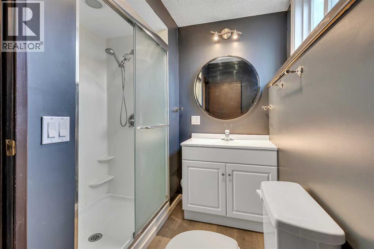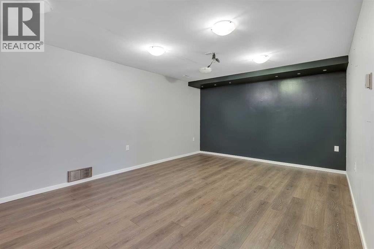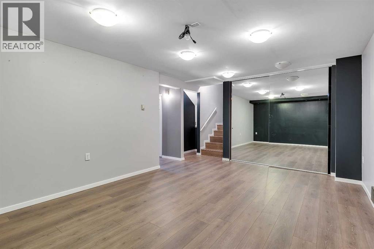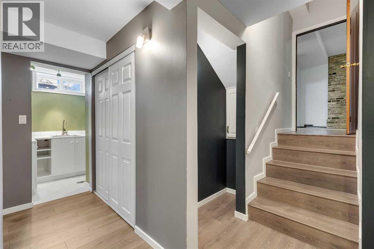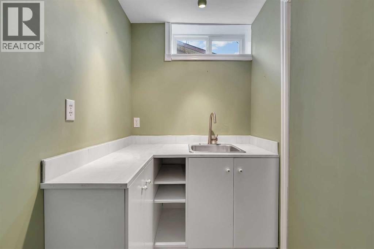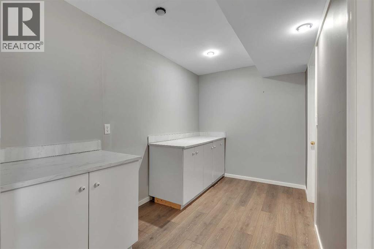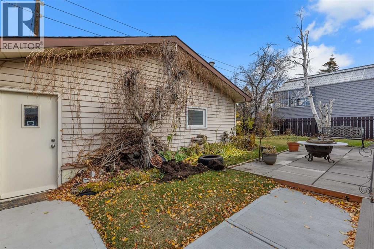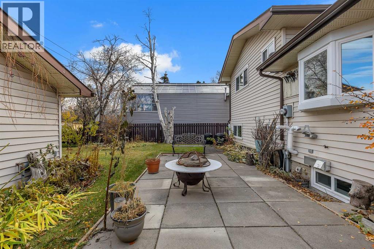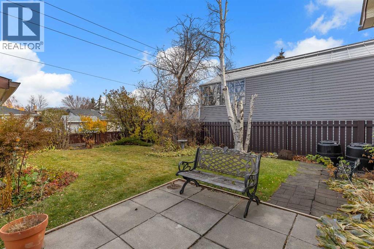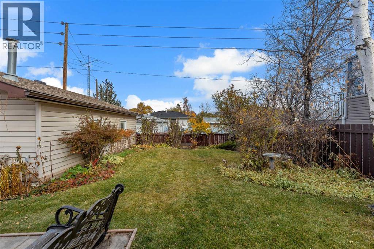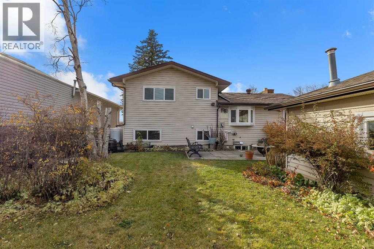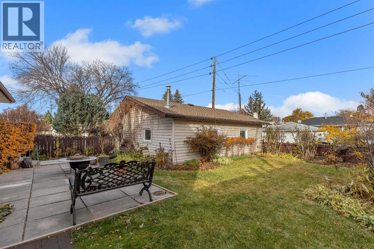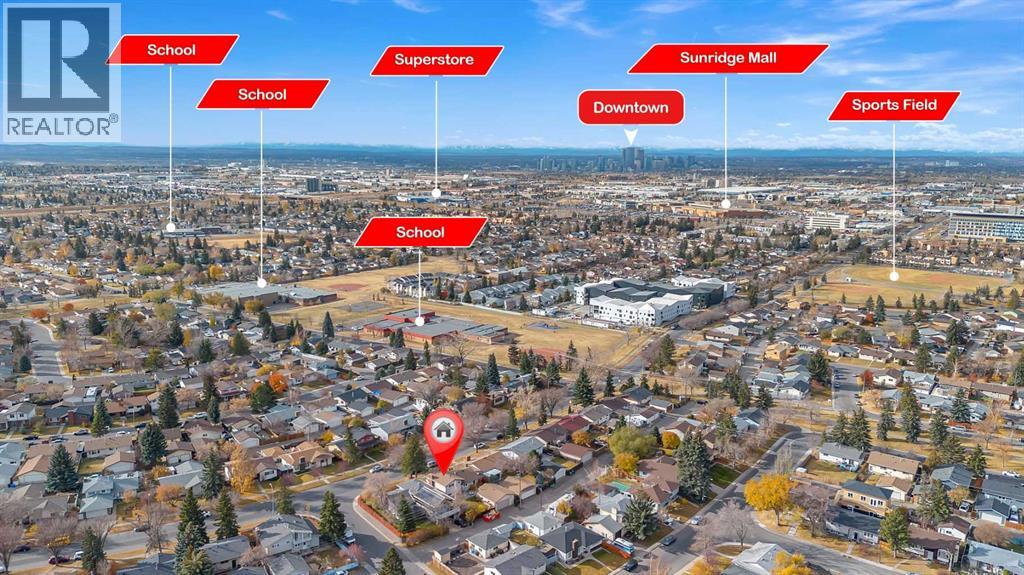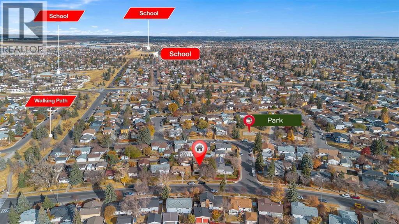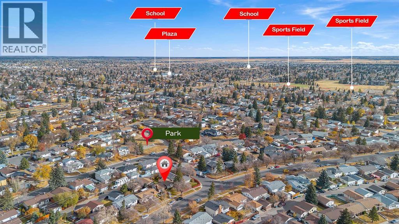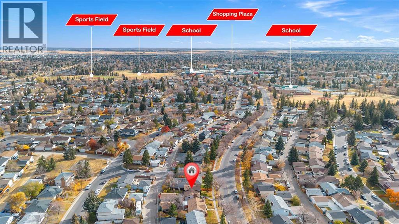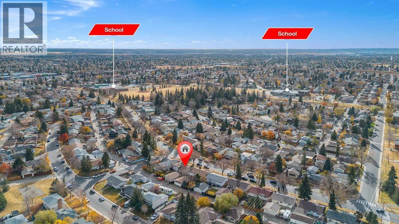4632 26 Avenue Ne Calgary, Alberta T1Y 2R8
$575,000
This 4 level split offers numerous upgrades & features which include: newer windows, newer shingles, newer furnace & hot water tank, poured concrete walk, 2 fireplaces, over sized double detached garage, upgraded 3pc bathroom on 3rd level, paved alley & so much more. The main floor features a living room with fireplace, dining room & kitchen. The upper floor floor features a 4pc bath & 2 bedrooms. The primary bedroom offers a 2pc ensuite. The other large bedroom used to be 2 bedrooms, it would be very easy to convert back to 2 bedrooms,- total 3. The 3rd level features a 3pc bathroom, bedroom & large family room with 2nd fireplace. The 4th level features a rec room, cold room, cabinets with sink & utility room. The yard offers a patio with mature trees. Close to bus, shopping, schools, green spaces & LRT. Click on link to view 3D walkthrough. (id:58331)
Property Details
| MLS® Number | A2267557 |
| Property Type | Single Family |
| Neigbourhood | Rundle |
| Community Name | Rundle |
| Amenities Near By | Park, Playground, Schools, Shopping |
| Features | Treed, Back Lane, No Animal Home, No Smoking Home |
| Parking Space Total | 4 |
| Plan | 7510610 |
Building
| Bathroom Total | 3 |
| Bedrooms Above Ground | 2 |
| Bedrooms Below Ground | 1 |
| Bedrooms Total | 3 |
| Appliances | Refrigerator, Dishwasher, Stove, Window Coverings |
| Architectural Style | 4 Level |
| Basement Development | Finished |
| Basement Type | Full (finished) |
| Constructed Date | 1975 |
| Construction Material | Wood Frame |
| Construction Style Attachment | Detached |
| Cooling Type | None |
| Exterior Finish | Vinyl Siding |
| Fireplace Present | Yes |
| Fireplace Total | 2 |
| Flooring Type | Carpeted, Vinyl |
| Foundation Type | Poured Concrete |
| Half Bath Total | 1 |
| Heating Fuel | Natural Gas |
| Heating Type | Forced Air |
| Size Interior | 1,215 Ft2 |
| Total Finished Area | 1215 Sqft |
| Type | House |
Parking
| Detached Garage | 2 |
| Oversize |
Land
| Acreage | No |
| Fence Type | Fence |
| Land Amenities | Park, Playground, Schools, Shopping |
| Landscape Features | Landscaped |
| Size Depth | 31.42 M |
| Size Frontage | 14.92 M |
| Size Irregular | 509.00 |
| Size Total | 509 M2|4,051 - 7,250 Sqft |
| Size Total Text | 509 M2|4,051 - 7,250 Sqft |
| Zoning Description | R-cg |
Rooms
| Level | Type | Length | Width | Dimensions |
|---|---|---|---|---|
| Lower Level | 3pc Bathroom | .00 Ft x .00 Ft | ||
| Lower Level | Bedroom | 8.67 Ft x 8.42 Ft | ||
| Lower Level | Family Room | 22.00 Ft x 17.42 Ft | ||
| Lower Level | Recreational, Games Room | 18.25 Ft x 12.58 Ft | ||
| Main Level | Living Room | 18.75 Ft x 15.08 Ft | ||
| Main Level | Dining Room | 10.58 Ft x 8.50 Ft | ||
| Main Level | Kitchen | 13.67 Ft x 11.75 Ft | ||
| Upper Level | 4pc Bathroom | .00 Ft x .00 Ft | ||
| Upper Level | Primary Bedroom | 13.67 Ft x 13.00 Ft | ||
| Upper Level | Bedroom | 27.08 Ft x 17.83 Ft | ||
| Upper Level | 2pc Bathroom | .00 Ft x .00 Ft |
Contact Us
Contact us for more information
